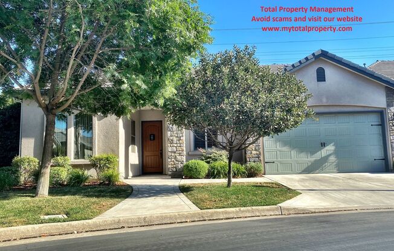
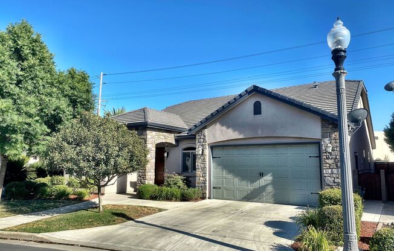
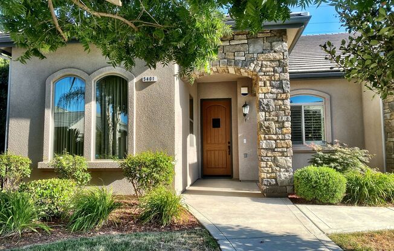
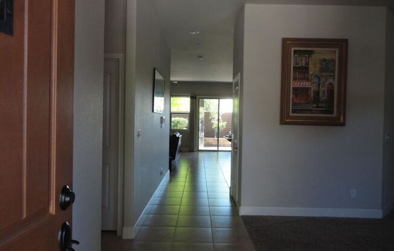
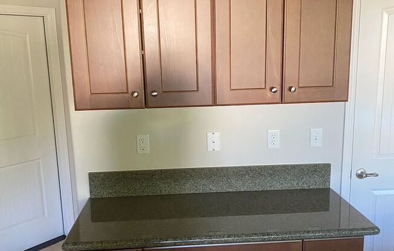
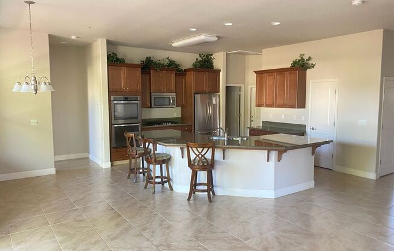
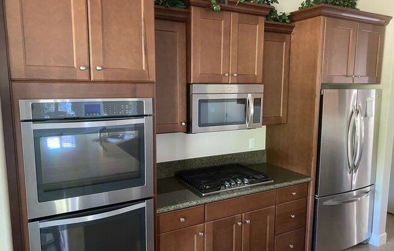
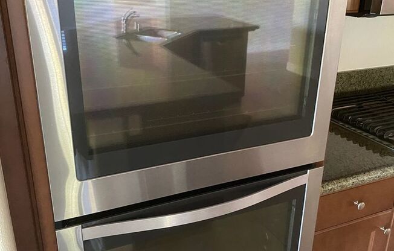
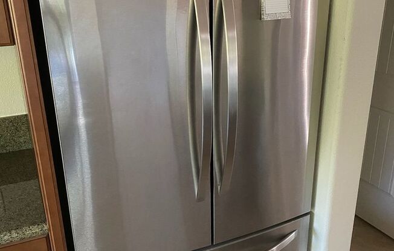
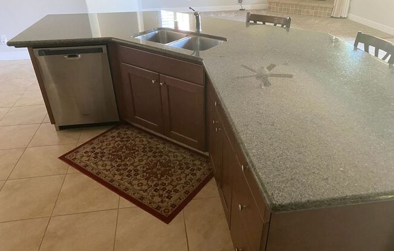
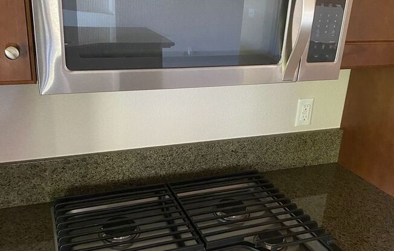
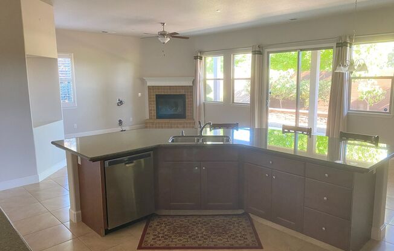
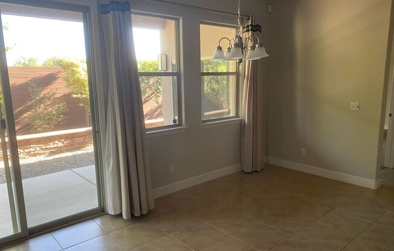
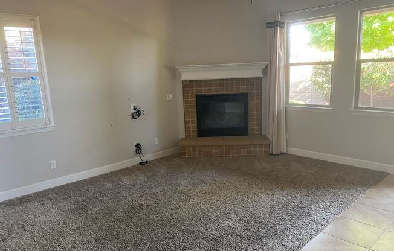
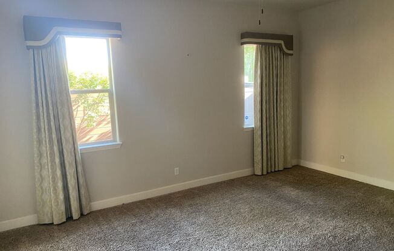
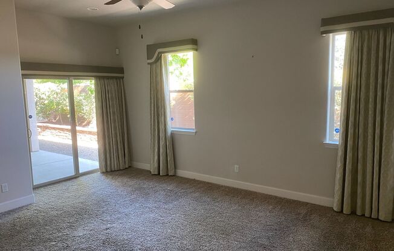
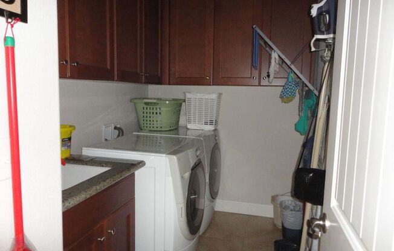
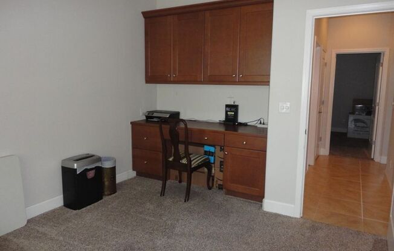
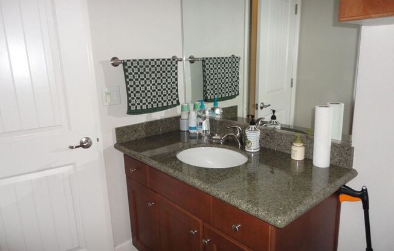
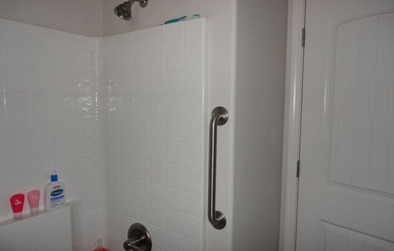
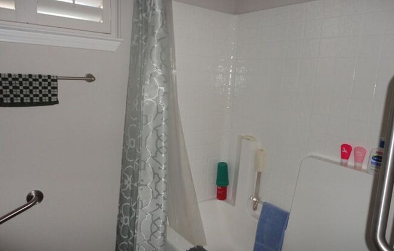
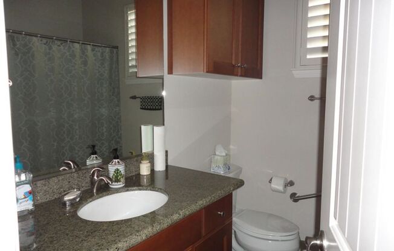
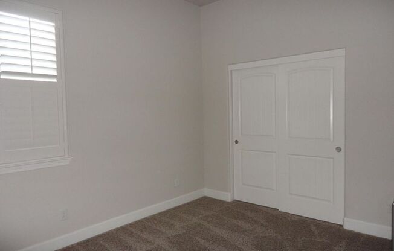
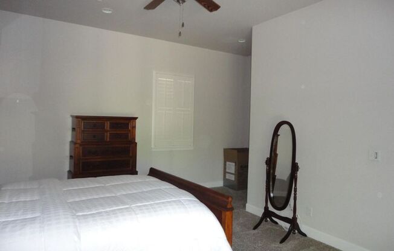
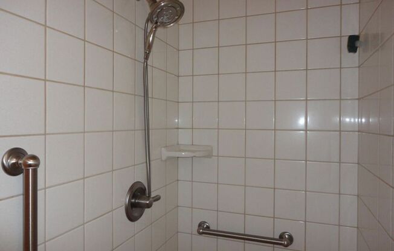
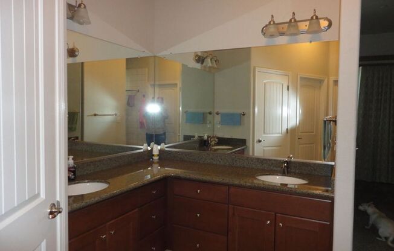
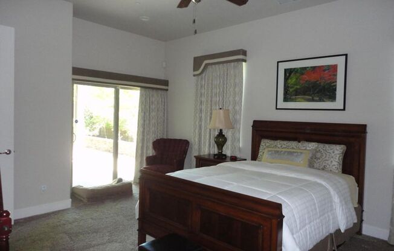
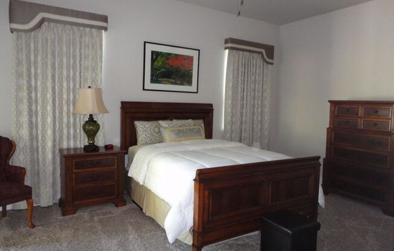
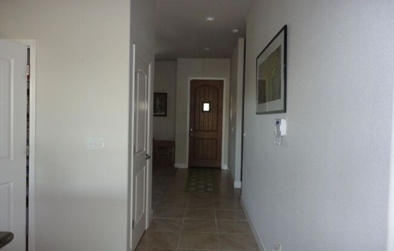
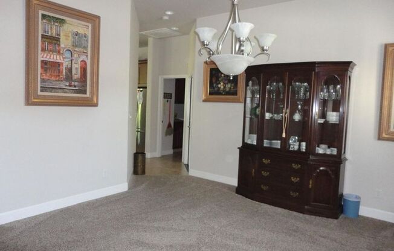
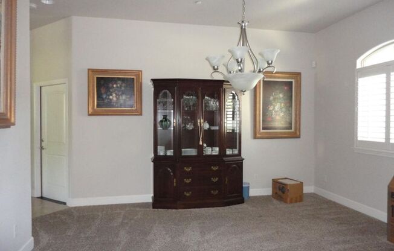
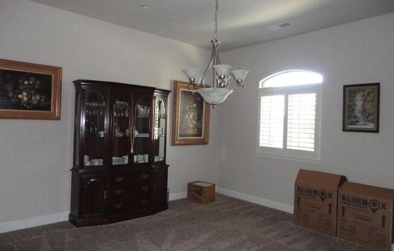
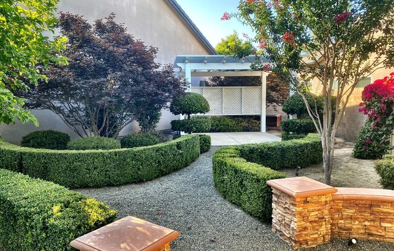
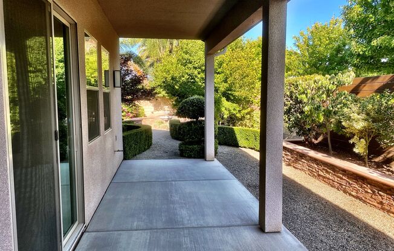
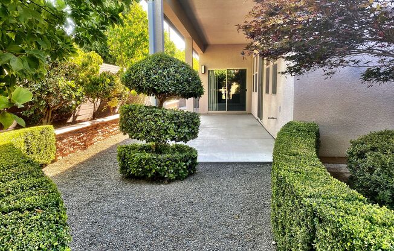
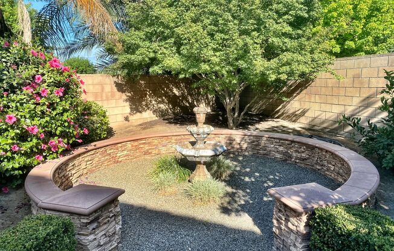
5401 W MSN AVE
Visalia, CA 93277

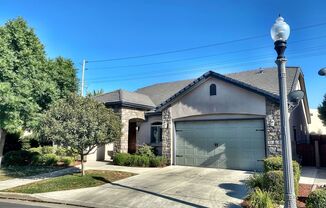
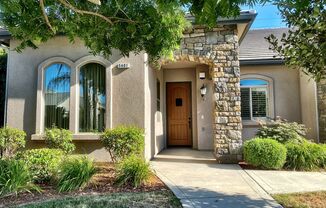
Schedule a tour
Units#
$2,595
3 beds, 2 baths,
Available January 10
Price History#
Price unchanged
The price hasn't changed since the time of listing
39 days on market
Available as soon as Jan 10
Price history comprises prices posted on ApartmentAdvisor for this unit. It may exclude certain fees and/or charges.
Description#
Exquisite Semi-Custom townhouse in the popular gated community of ''Turnberry Place'' in SW Visalia ! Located near shopping, schools, churches, easy freeway access, Turnberry Place is a gated community featuring low maintenance and quality living. This stylish home features arched windows and rockwork in front and a nice courtyard style entry. Floorplan features a large open kitchen with stainless gas appliances, granite counters and bar area. A formal dining area is located off the front entry. Master suite features two walk-in closets, large shower and double vanity sink area. All ceiling heights in living areas are 10 feet in elevation for a spacious / open floorplan experience. Designer fixtures, hardware and cabinetry are incorporated throughout. Beautiful landscaping in front and rear patio cover leading you to a refreshing water fountain and pergola make for a wonderful place to relax and enjoy all that this amazing home and property have to offer! Yard service and HOA fees included in the rent. Top of the line washer, dryer and refrigerator can be included if they are needed but landlord will not repair them if they break. A small pet will be considered with a monthly pet fee ranging from $25 - $75 depending on the size, breed, and age of the pet, and the applicant's qualifications. Please include a picture of your pet with your application. Apply online today or email or call for more information. WE ONLY SHOW HOMES BY APPOINTMENT TO AN APPROVED APPLICANT ONLY. Our applications are online only, apply today! 164 North M Street, Tulare, CA 93274 Phone: Fax: Office hours are Monday – Thursday from 8:30 am – 5:00 pm; Friday from 8:00 am - 3:00pm
Listing provided by AppFolio