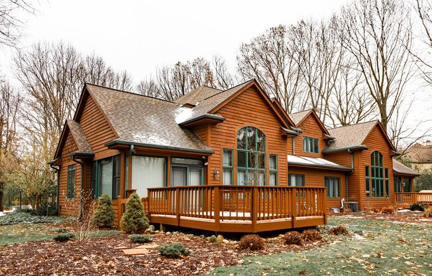
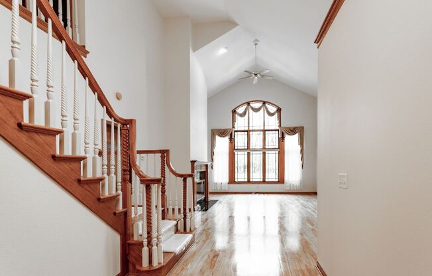
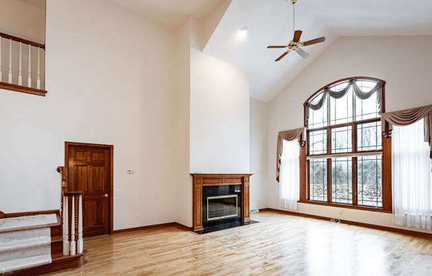
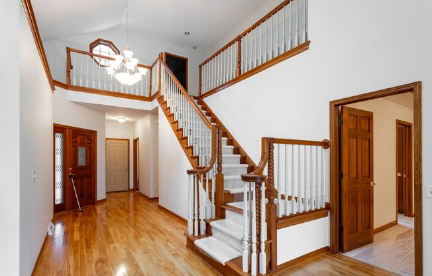
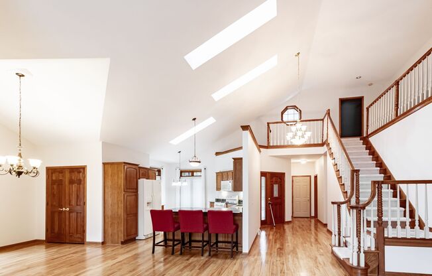
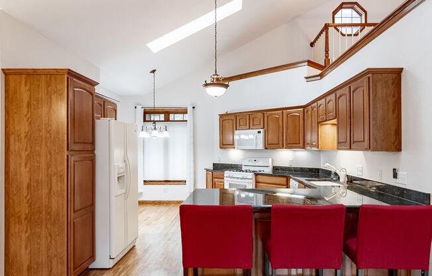
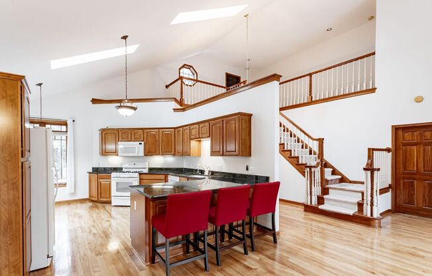
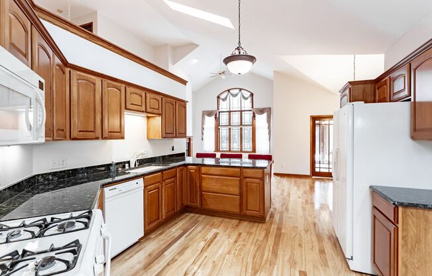
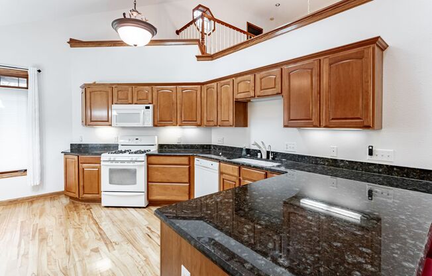
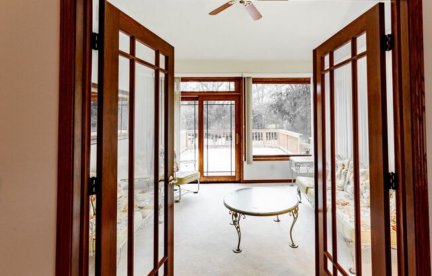
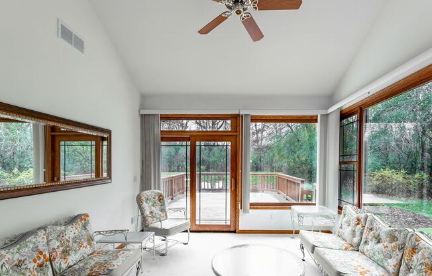
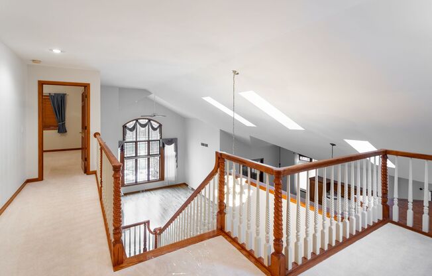
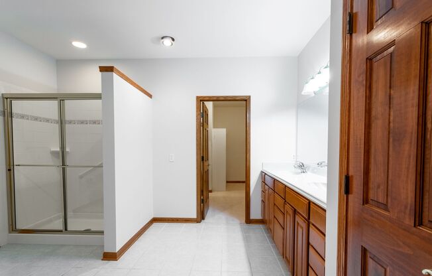
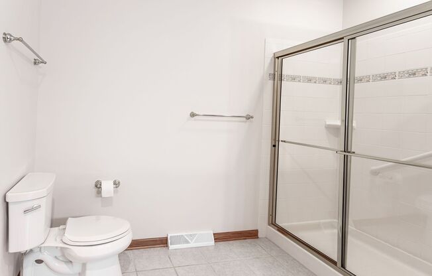
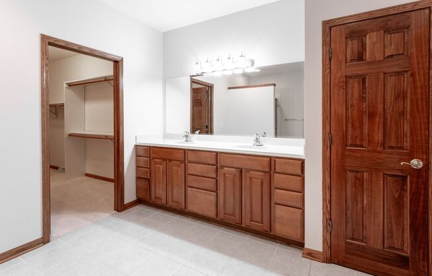
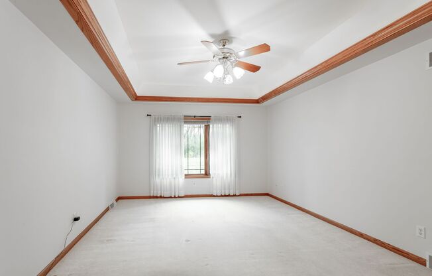
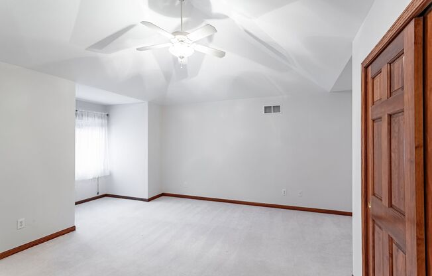
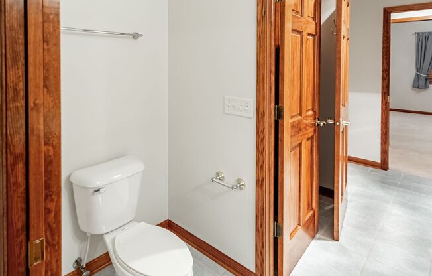
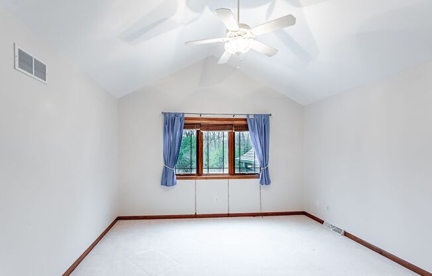
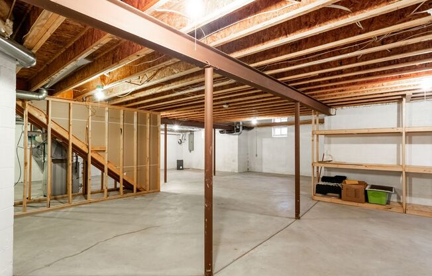
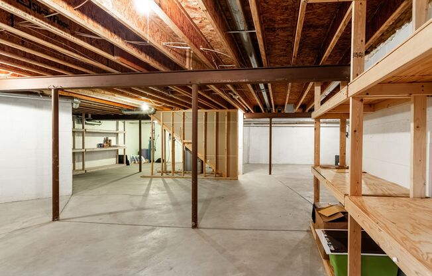
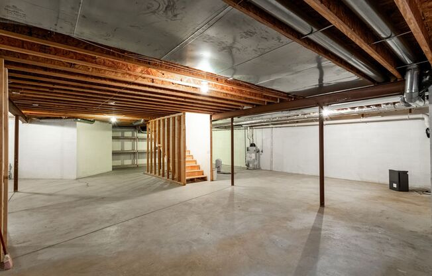
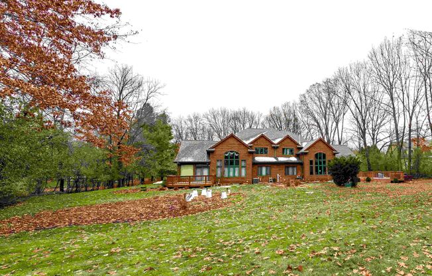
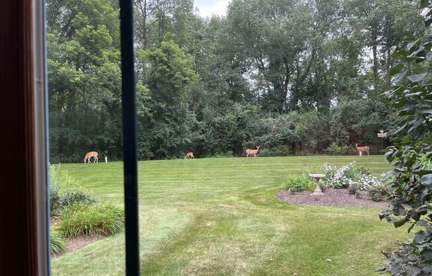

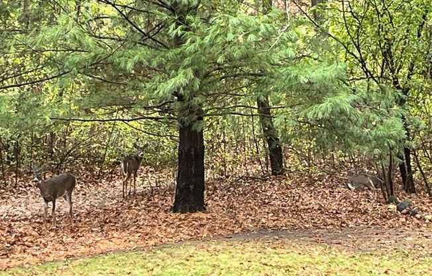
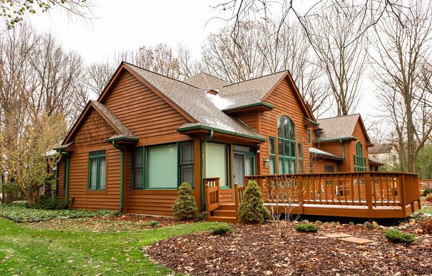
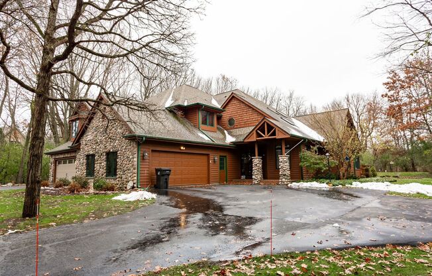
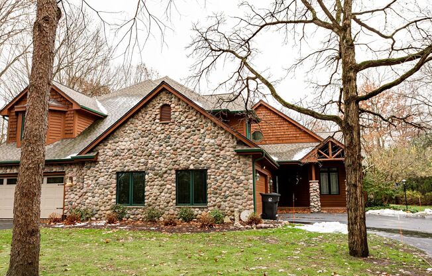
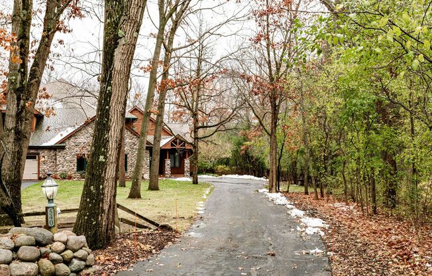
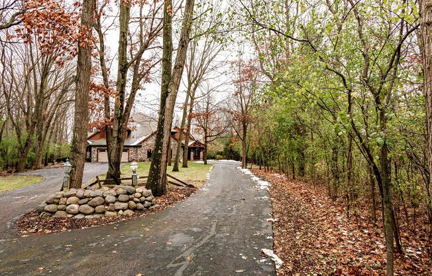
540 CYMRIC CT
Wales, WI 53183

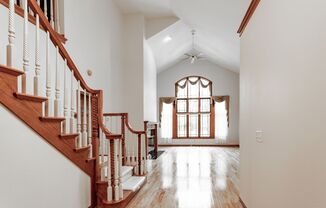
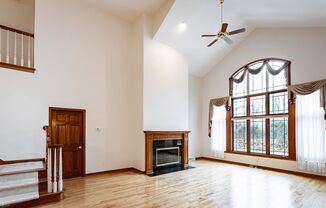
Schedule a tour
Units#
$4,000
3 beds, 2.5 baths,
Available now
Price History#
Price unchanged
The price hasn't changed since the time of listing
22 days on market
Available now
Price history comprises prices posted on ApartmentAdvisor for this unit. It may exclude certain fees and/or charges.
Description#
To Schedule a showing please Call Welcome to this stunning 3 bedroom, 2.5 bathroom home located in the charming town of Wales, WI. This house boasts an open concept layout, vaulted ceilings, with beautiful red birch flooring. Cozy up next to the gas fireplace in this grand living room with a wall of windows overlooking the private rear yard of wildlife abundance or enjoy cooking in the gourmet kitchen featuring granite countertops and a breakfast nook. The first floor master bedroom includes a walk-in closet and ensuite bathroom with a luxurious walk-in shower and walk-in closet. The second floor hosts a generous loft, two large bedrooms and a jack-and-Jill bathroom. Additional features of this home include a full dining room, laundry room, sunroom/den, and a private deck, perfect for outdoor entertaining. Compete with a 2.5 car extra deep attached garage. Don't miss out on the opportunity to make this house your new home! Kettle Moraine school district. Lawn care is provided! Tenants Pay own Utilities. Private Well/ Septic System Each applicant over the age of 18 must submit a SEPARATE rental application. Application, credit, background and eviction check done on all persons over 18. ALL adult applicants are required to provide proof of income, photo identification, and copy of Current WE Energy Bill. $50 Non-Refundable Application Fee. CASH NOT ACCEPTED. **NO PRIOR EVICTION ACCEPTED last 7 years - If over 7 Years - Must be paid in full 650+ Credit 3 Current and Consecutive Years Good Rental History 3 Consecutive Years Employment History Criminal Background check Income must be 2.5x Rent Amount FOR A SHOWING: please Call
Listing provided by AppFolio