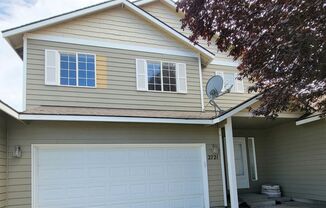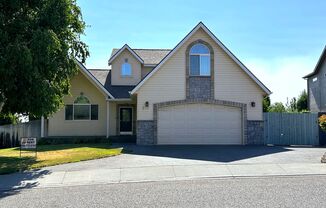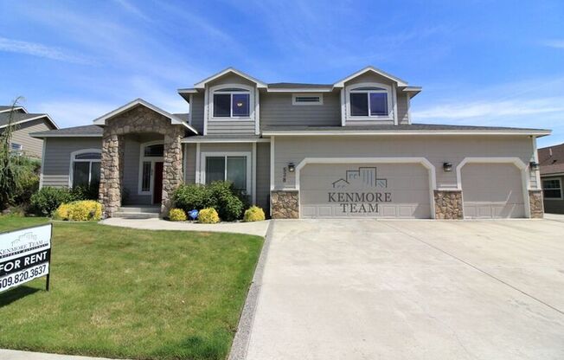
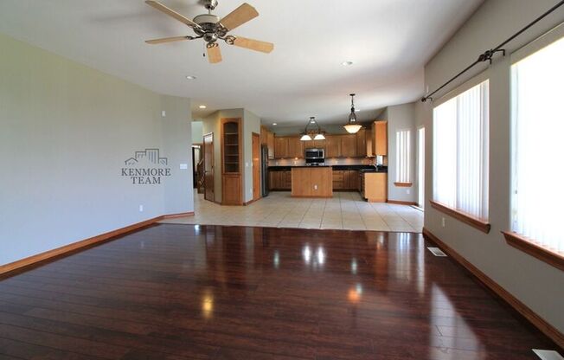
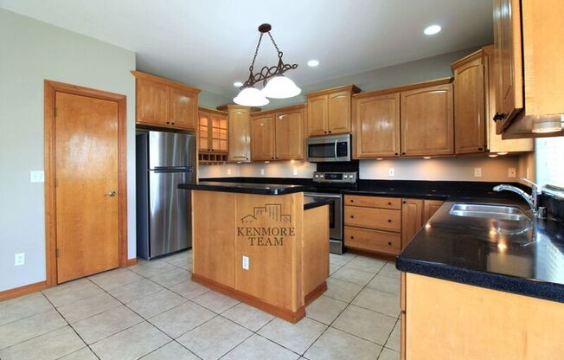
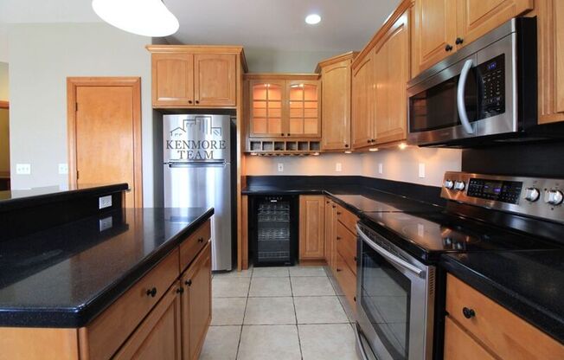
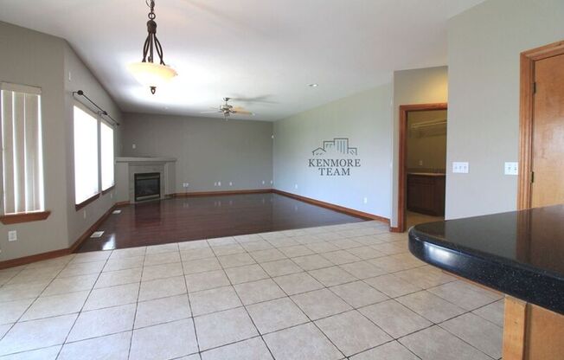
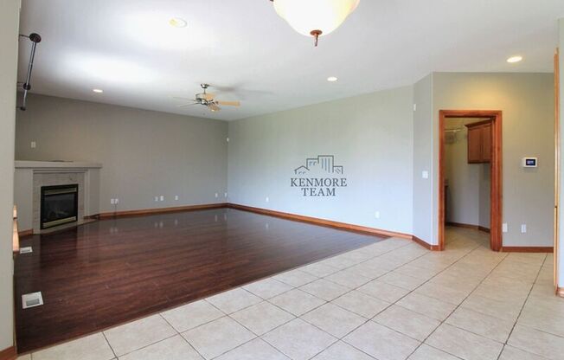
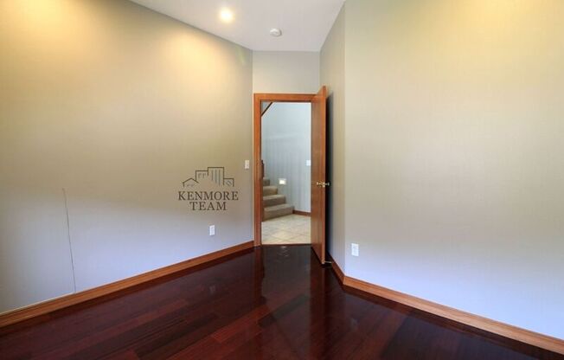
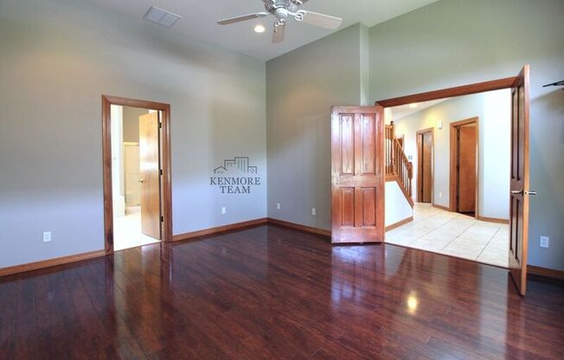
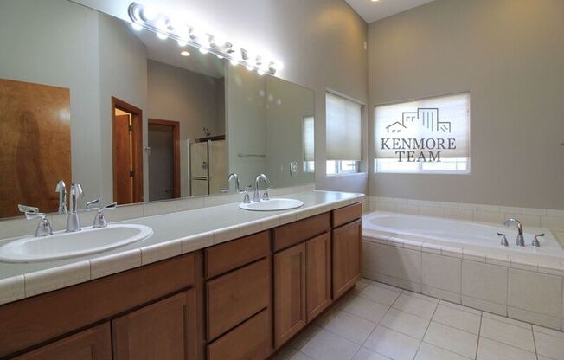
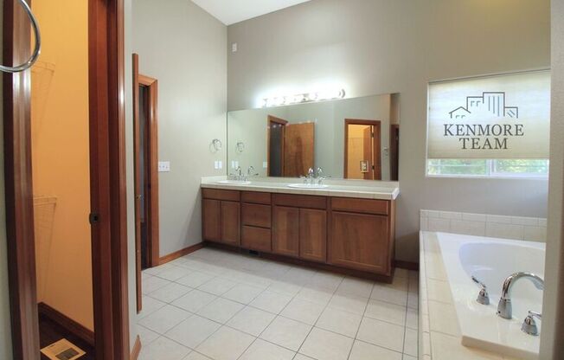
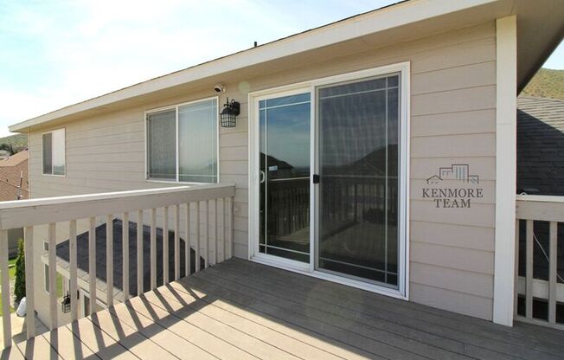
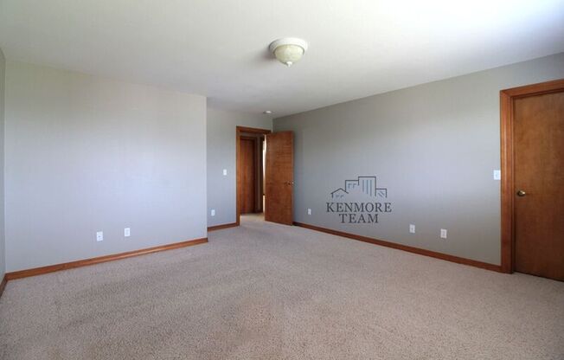
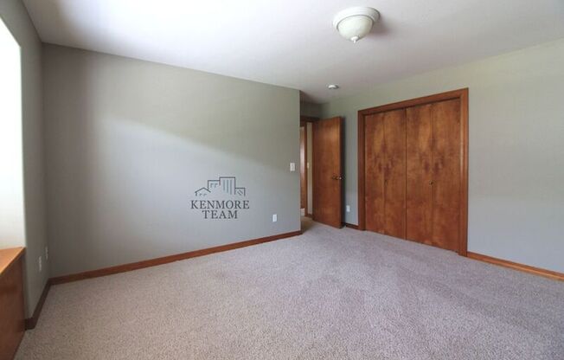
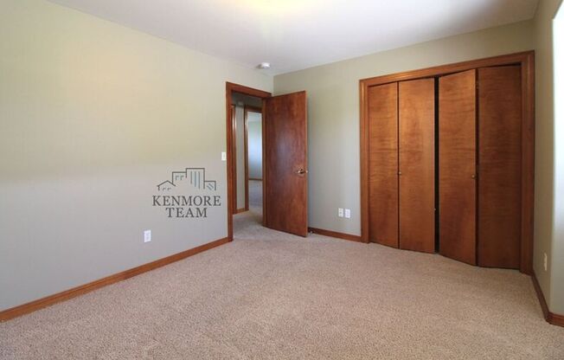
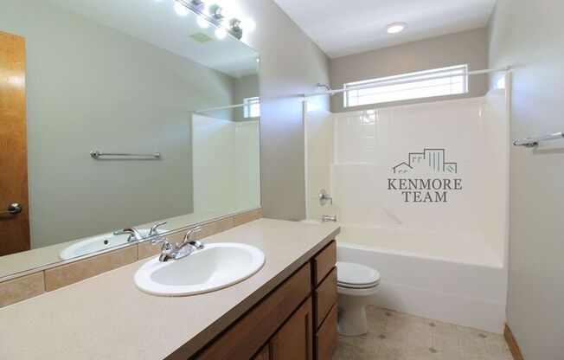
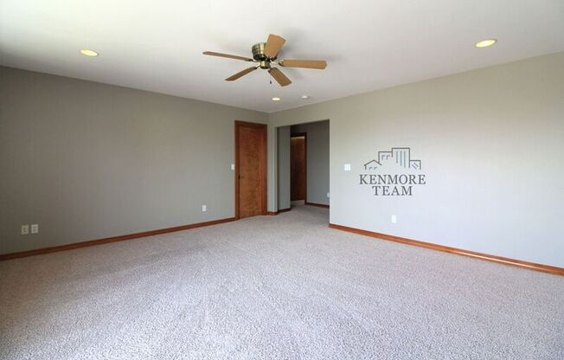
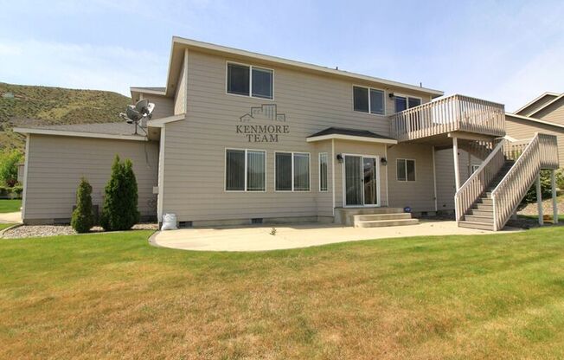
538 Meadow Hills Dr.
Richland, WA 99352

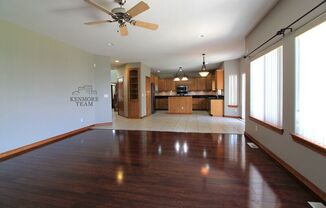
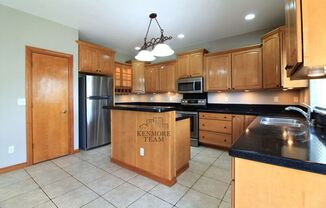
Schedule a tour
Units#
$2,350
4 beds, 2.5 baths, 2,717 sqft
Available now
Price History#
Price dropped by $445
A decrease of -15.92% since listing
101 days on market
Available now
Current
$2,350
Low Since Listing
$2,350
High Since Listing
$2,795
Price history comprises prices posted on ApartmentAdvisor for this unit. It may exclude certain fees and/or charges.
Description#
Click the first picture to play the video walk through of the property (available on our direct website only). Applications and Viewing Requests accepted from OUR WEBSITE ONLY: ** RENT SPECIAL - Half off first month's rent! ** 4 Bed, 2.5 bath, 2,717sqft house in Richland Interior: * Large open main living space with lots of light & breakfast nook * Modern kitchen with under-cabinet lighting, wine fridge & stainless appliances (fridge upgraded to full-size after pics taken) * Gas fireplace in the living room & hardwood flooring. * Office with closet & half bathroom on the main level * Laundry on the main floor has sink & storage cabinets * Primary bedroom on the main level with hardwood floors & attached bath * Primary bath has soaking tub, standing shower, double vanity & walk-in closet * 3 spacious bedrooms & 1 full bath upstairs * Bonus room upstairs offers additional living space & slider door to balcony that leads to the patio below * Property has security system installed for tenant use if desired - tenant cost for monitoring Exterior: * 3-car attached garage * Large patio & spacious yard - not fenced Additional Lease Information: * 6 month lease term to start, annual renewals * No pets Deposit & Fees Include: $1,708 Refundable Deposit $352 Inspection Fee $290 Carpet Care Fee (used at move out) Amenities: Security System
