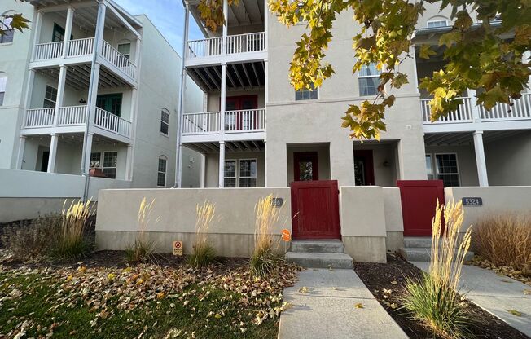
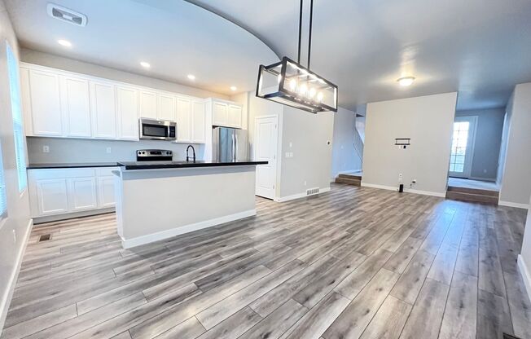
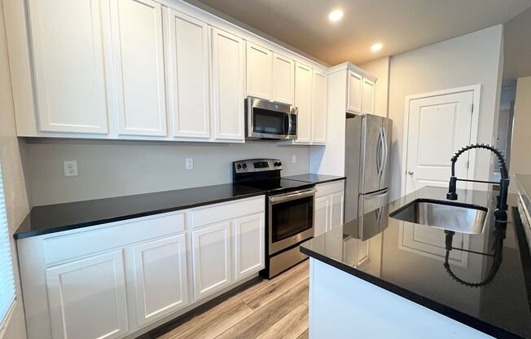
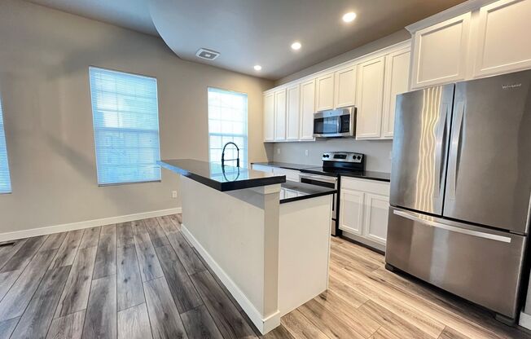
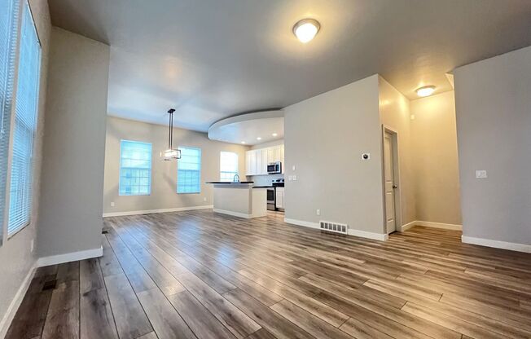
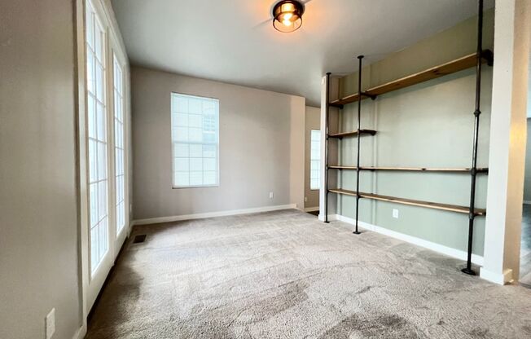
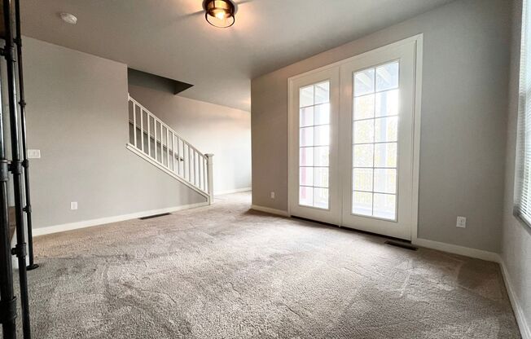
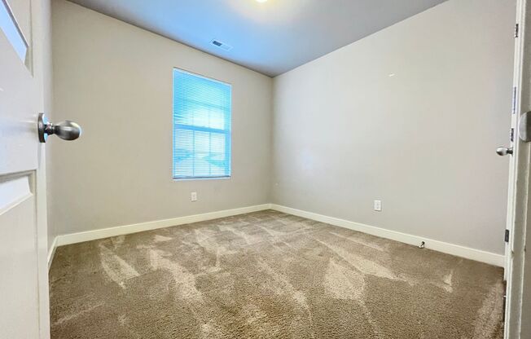
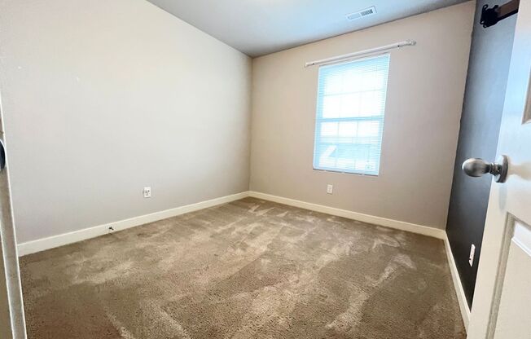
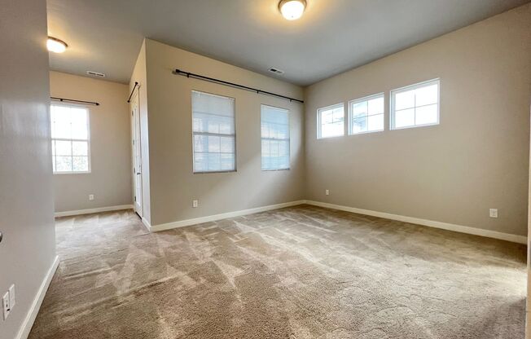
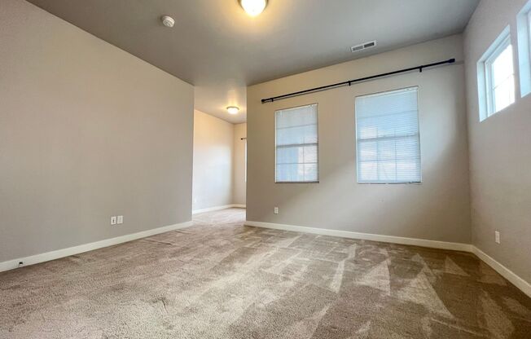
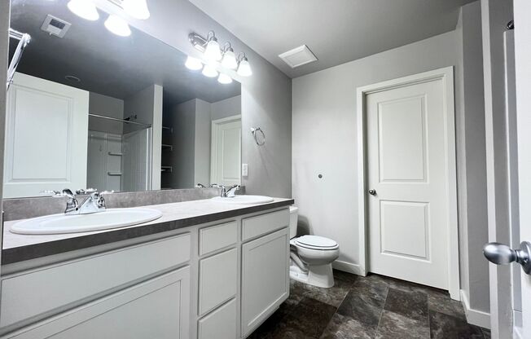
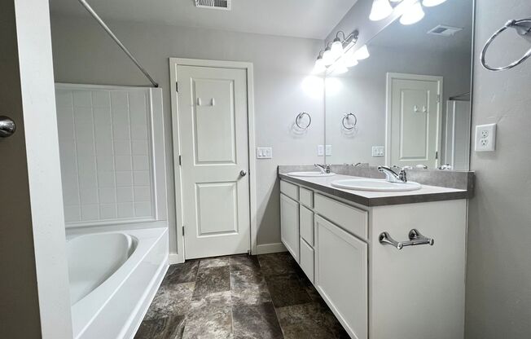
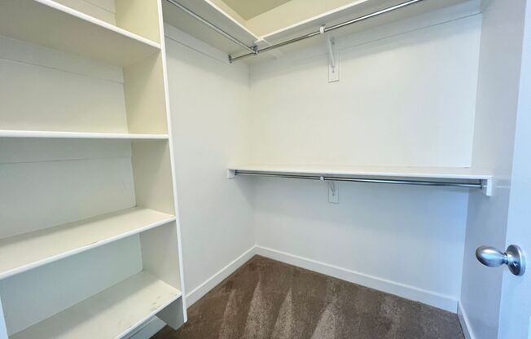
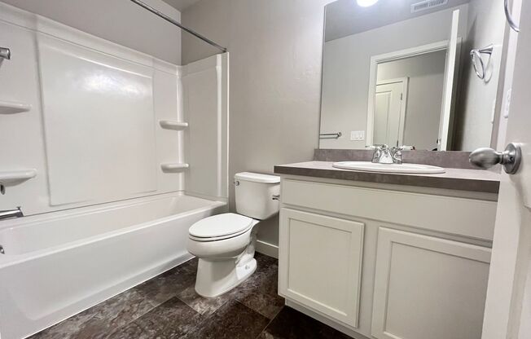
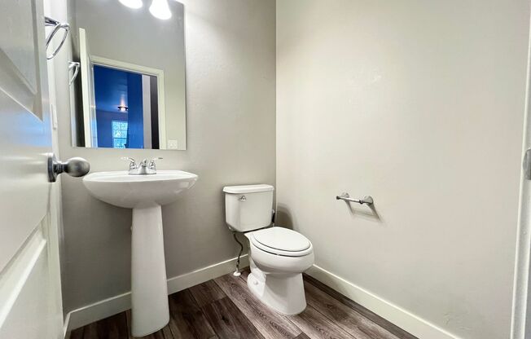
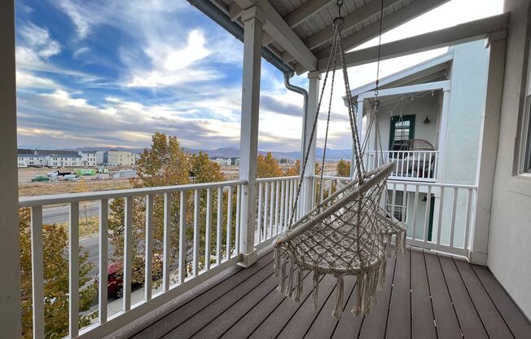
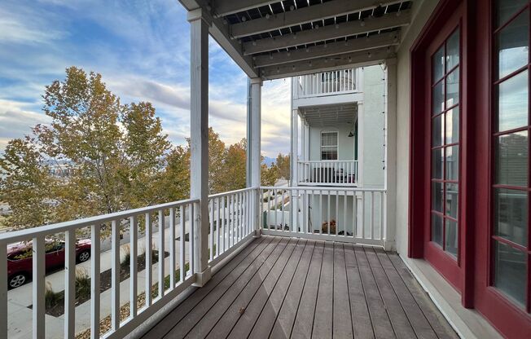
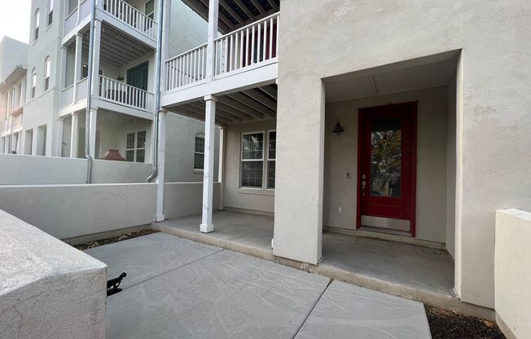
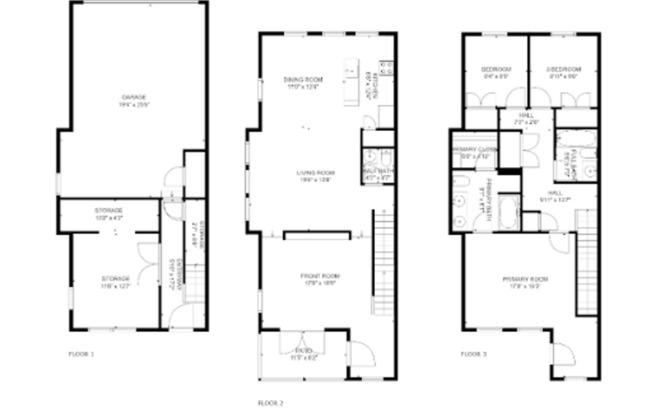
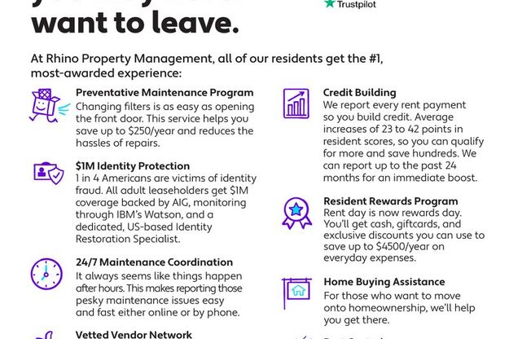
5326 W S JORDAN PKWY
South Jordan, UT 84009

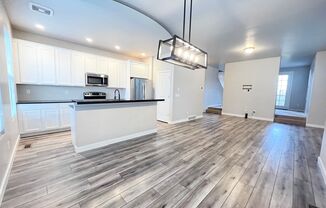
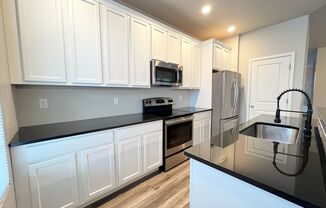
Schedule a tour
Units#
$2,399
3 beds, 3.5 baths,
Available January 31
Price History#
Price unchanged
The price hasn't changed since the time of listing
18 days on market
Available as soon as Jan 31
Price history comprises prices posted on ApartmentAdvisor for this unit. It may exclude certain fees and/or charges.
Description#
3 Bedroom/3.5 Bathroom Townhome in South Jordan This captivating 3-bedroom, residence redefines modern living. The lower level offers access to a two-car garage and a versatile unfinished extra bedroom. Ascend to the main level, where an open living room, dining area, and kitchen seamlessly merge under soaring vaulted ceilings, creating a spacious and inviting atmosphere. The kitchen boasts matching stainless steel appliances, pristine white cabinets with dark stone countertops for contrast. Plus a central island with raised bar seating for casual meals and delightful conversations. Sharing a wall is the family room adorned with built-in custom shelving and granting access to the balcony. Venture upstairs to discover a well-appointed laundry room for your convenience. All bedrooms are on this level, and each have vaulted ceilings. The primary suite is a true sanctuary, with access to its own private balcony, a custom private bathroom featuring double sinks and an abundance of storage space within the expansive walk-in closet. This home is in a wonderful location within short walking distance of local parks and schools. Additional Information: Application Fee: $40 Lease Initiation Fee: $400 Security Deposit: month’s rent, depending on application score Pets: Small dogs allowed, weight and breed restrictions apply ($50-$75 monthly per pet; deposit/fees $425-$650; maximum 2) Liability Insurance Waiver for Residents: $15 Utilities: Tenant responsible for water/sewer/trash/gas/electric (based off usage) Risk Mitigation fee: Based on credit score HOA: $150 monthly includes parks, pools, internet, lake and community center **“No Security Deposit Option” is available; security deposit alternative with small monthly fee - please call for details** Resident Benefit Package (RBP): $40 All Rhino Property Management residents are enrolled in the Resident Benefits Package (RBP) which includes HVAC air filter delivery (for applicable properties), credit building to boost credit score with timely rent payments, $1M Identity Protection, utility concierge service making utility connection a breeze during your move-in, best-in-class resident rewards program, quarterly pest control and much more! More details on application. To schedule an appointment or for more information go to or call Rhino Property Management at
Listing provided by AppFolio