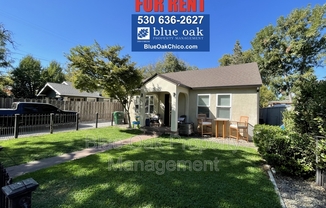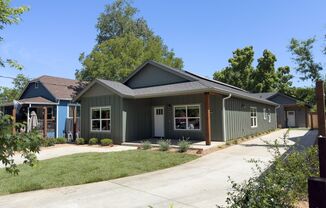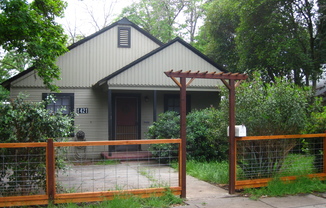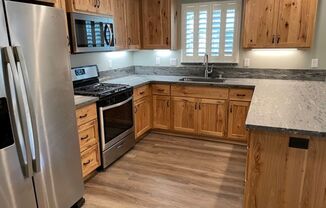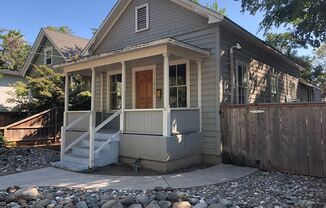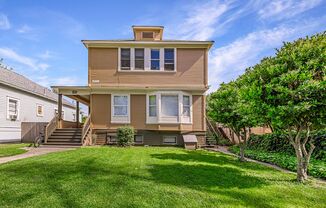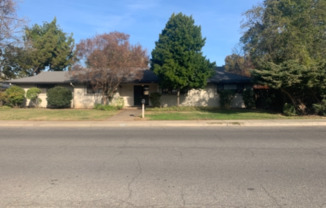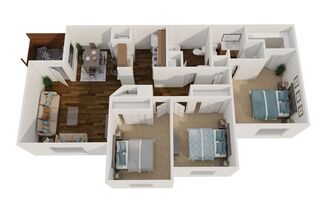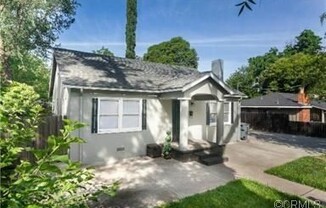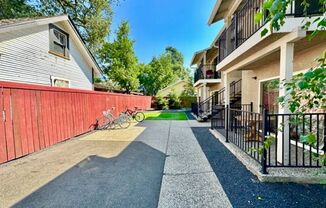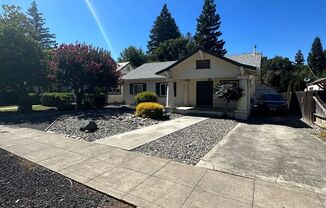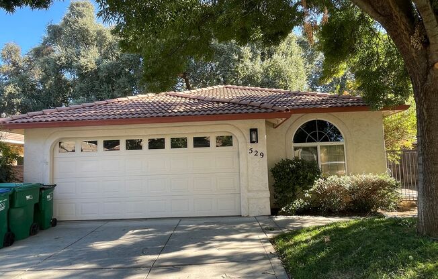
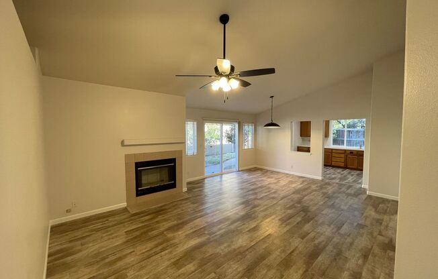
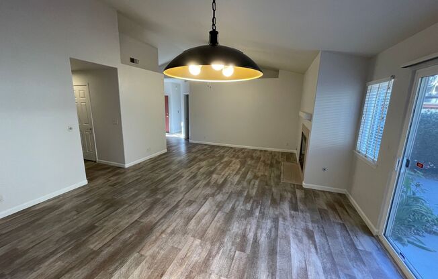
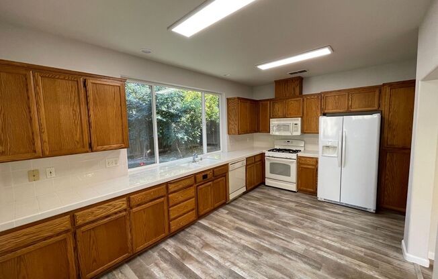
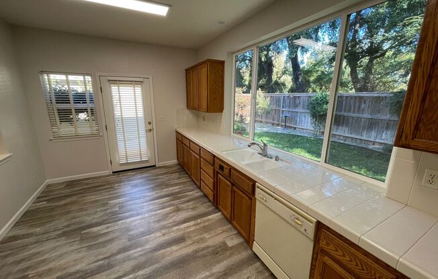
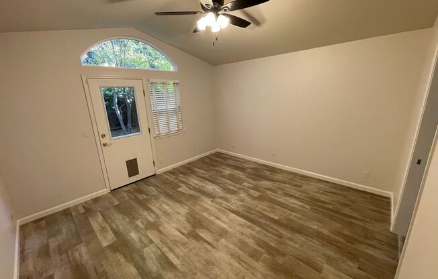
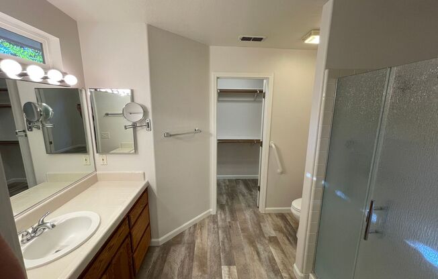
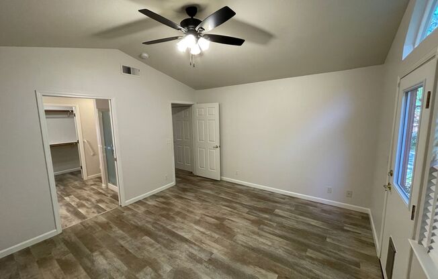
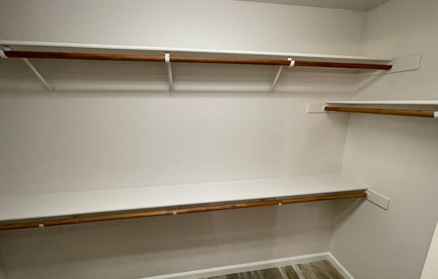
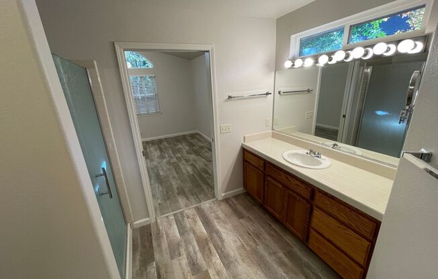
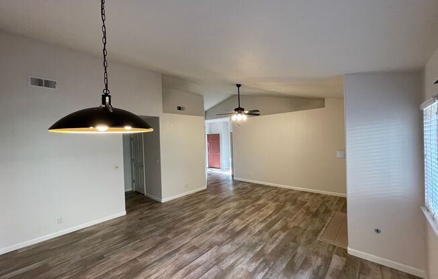
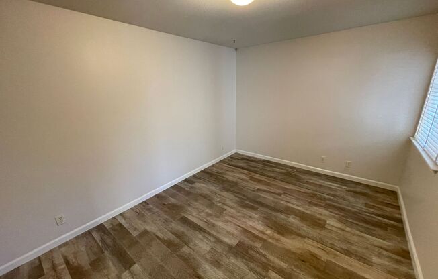
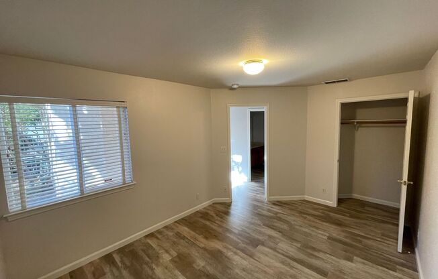
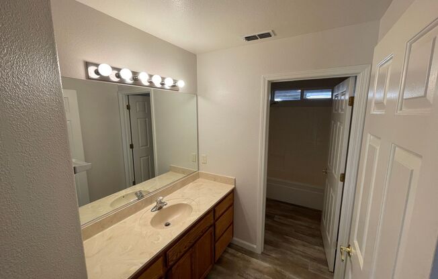
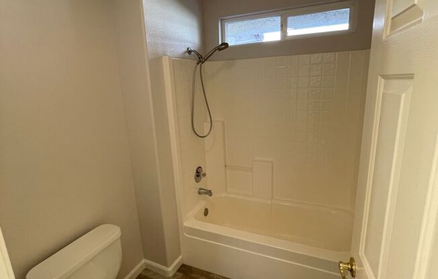
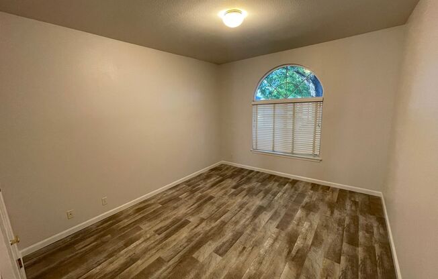
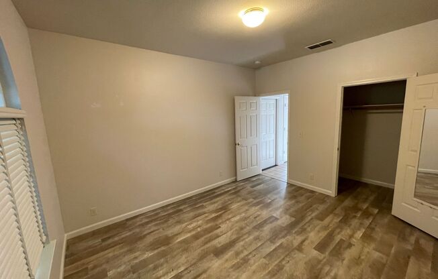
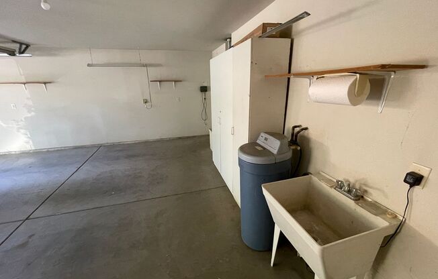
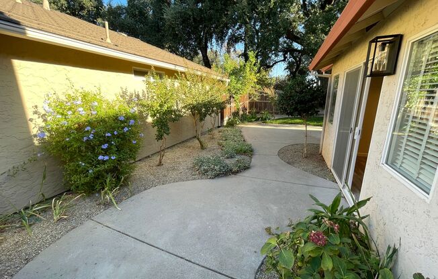
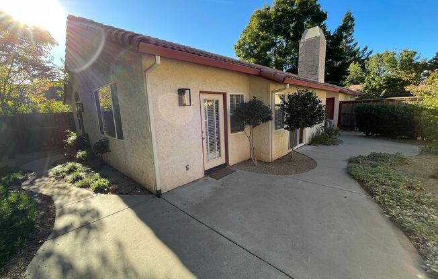
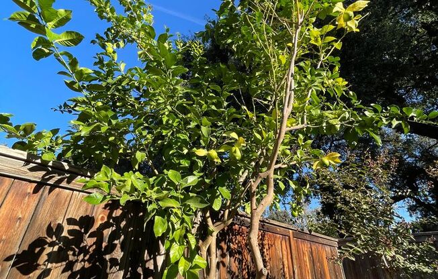
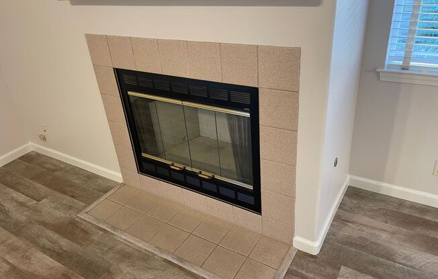
529 Mission Santa Fe Cir
Chico, CA 95926

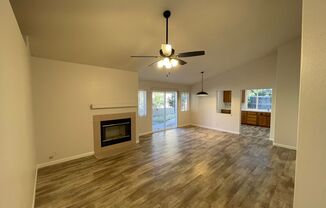
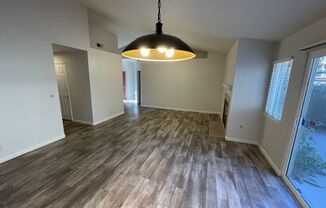
Schedule a tour
Similar listings you might like#
Units#
$2,175
3 beds, 2 baths,
Available now
Price History#
Price dropped by $100
A decrease of -4.4% since listing
15 days on market
Available now
Current
$2,175
Low Since Listing
$2,175
High Since Listing
$2,275
Price history comprises prices posted on ApartmentAdvisor for this unit. It may exclude certain fees and/or charges.
Description#
3-bedroom, 2-bathroom home that has been lovingly cared for. As you enter through the private gate, you're greeted by a cozy front courtyard, an ideal spot to enjoy your morning coffee and start your day with a breath of fresh air. Step inside and you'll immediately notice the vaulted ceilings, tile floors, numerous windows allowing just the right amount of sunshine to fill the space and a spacious living area. The kitchen has, wood cabinetry, ample counter space, stainless steel appliances, and a gas range. The primary bedroom offers private access to the backyard, a walk-in closet, and an en suite bath with a vanity area and walk-in shower. The home has recessed lighting, ceiling fans throughout, an attached 2-car garage, with storage cabinets and a work bench area. The laundry area is in the low-maintenance backyard is designed for enjoyment and relaxation, featuring a covered patio area. Mature fruit trees lining the fence create a park-like feel and offer additional privacy. This home provides a peaceful retreat while still being close to local stores and amenities. Must apply prior to scheduling a viewing. Pet friendly home with a maximum of 2 pets, additional pet rent required. Security deposit equal to one month home is in a Home owners association and tenants must sign the association rules. This is a placement property for Select Property Management. We have been hired to locate, screen and place a tenant in this home and turn over the management of the home to the owner once this is completed
Listing provided by AppFolio
