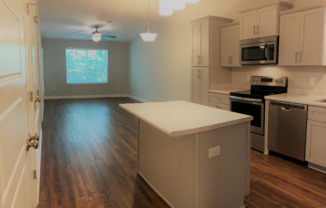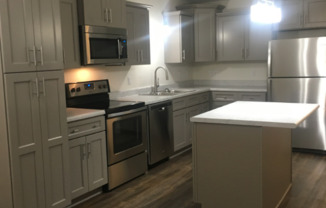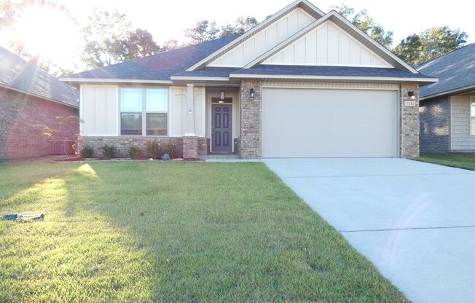
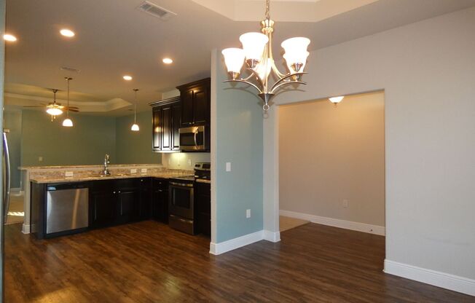
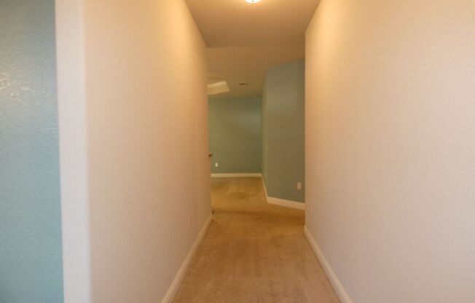
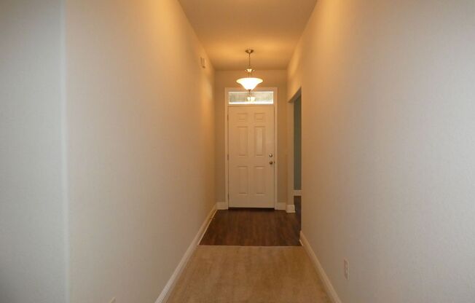
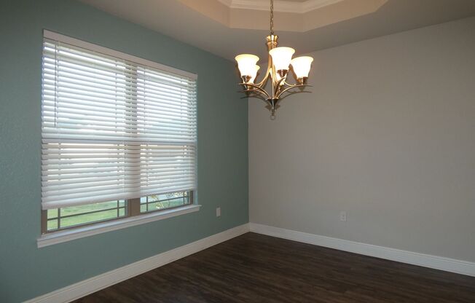
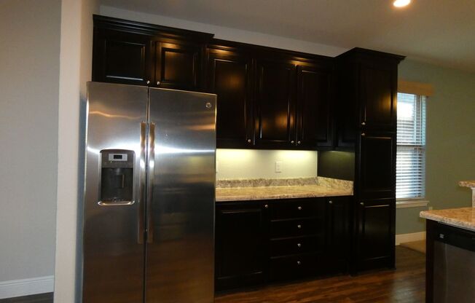
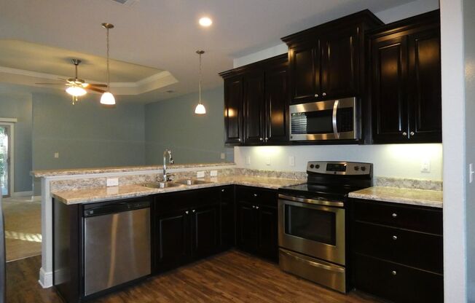
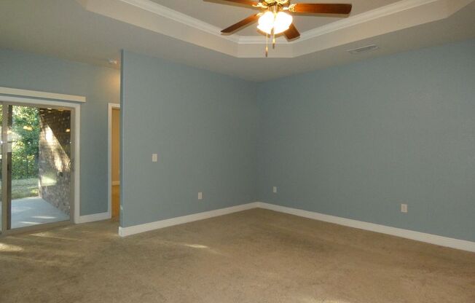
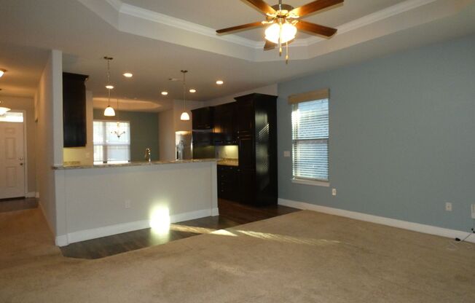
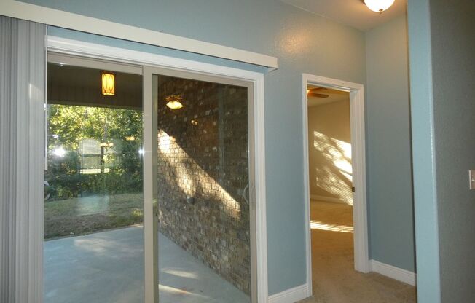
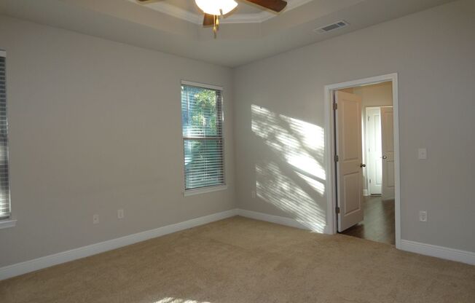
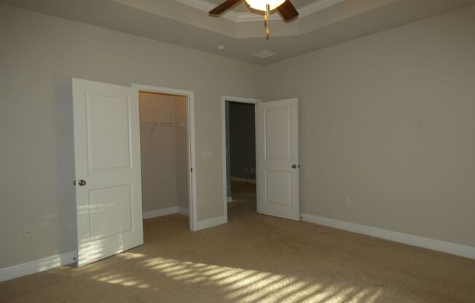
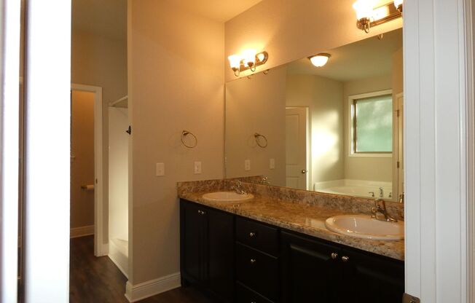
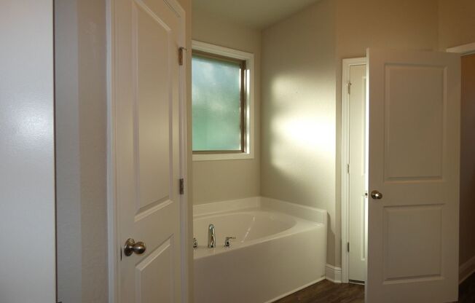
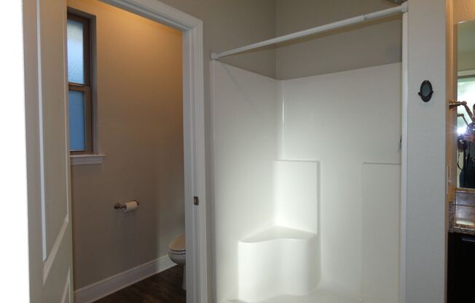
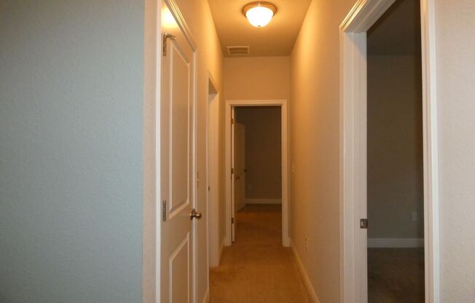
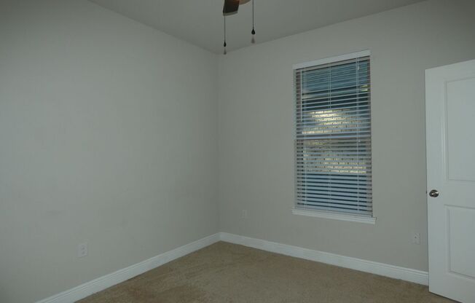
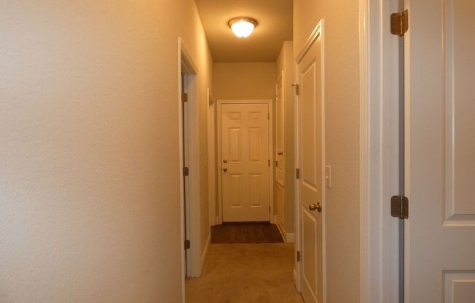
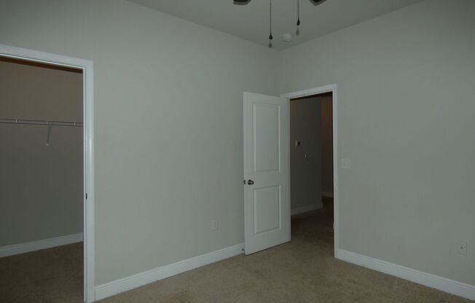
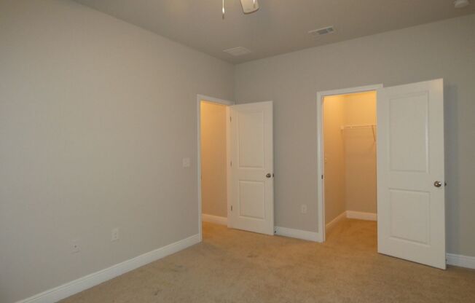
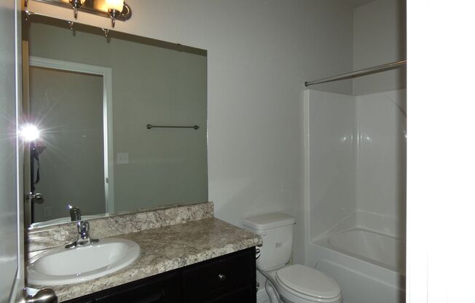
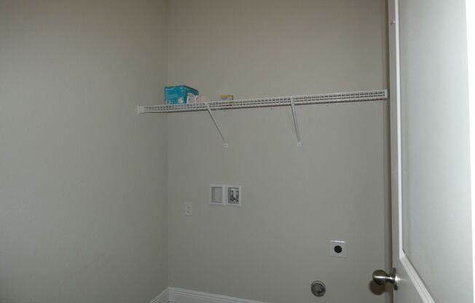
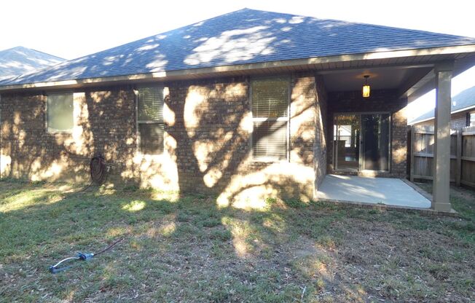
5281 Parkside Dr.
Pace, FL 32571

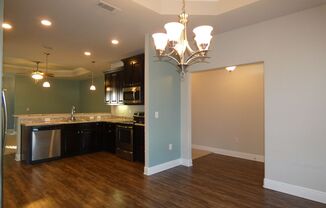
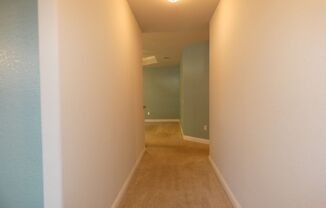
Schedule a tour
3D Tour#
Units#
$1,875
3 beds, 2 baths,
Available October 18
Price History#
Price unchanged
The price hasn't changed since the time of listing
0 days on market
Available as soon as Oct 18
Price history comprises prices posted on ApartmentAdvisor for this unit. It may exclude certain fees and/or charges.
Description#
This beautiful 3 bedroom and 2 bath home in Pace is a perfect find for someone looking for a nice home that's conveniently located, and in a quiet newer subdivision ...it has it all. As you enter the home, the spacious dining area opens to your left and provides plenty of room while connecting into the kitchen that overlooks the living room. Featuring high ceilings, soft close cabinets and plenty of great counter space, this kitchen and dining area is perfect for entertaining a crowd or just getting a family together for dinner. The living room is large and feels larger due to the high ceilings and excellent floorplan layout. The master suite is tucked away on the rear of the house and includes 3 huge walk-in closets so that storage is never a problem. The bathroom includes a large soaking tub, separate shower, double vanity, and water closet. Its really an ideal setup! 2 additional bedrooms are on the opposite side of the house and are generously sized with plenty of closet space and ceiling fans are included. A separate laundry room is located just off the 2 car garage. Out back, a natural wooded area backs up to the lot, and the sides are privacy fenced. Enjoy the calm setting on the covered porch and enjoy a cup of coffee or gather up your friends for a great bar-b-q. To view in 3D:
Listing provided by AppFolio
