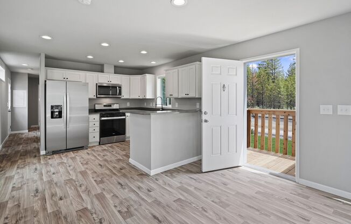
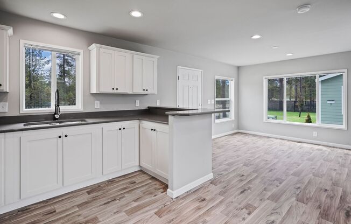
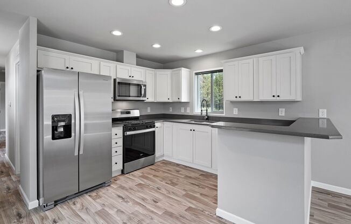
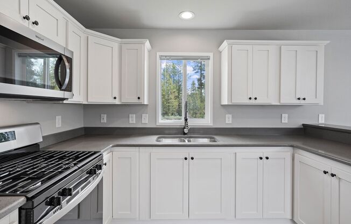
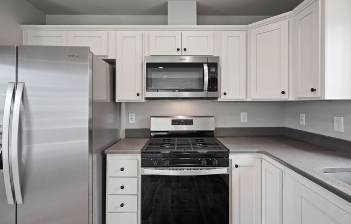
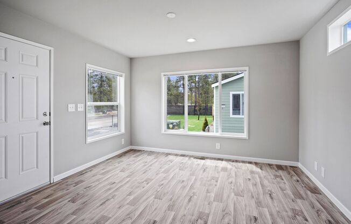
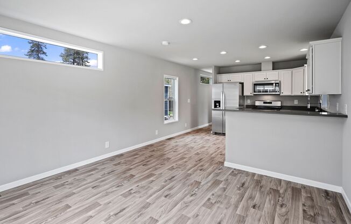
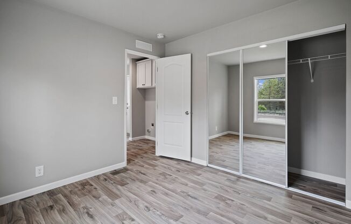
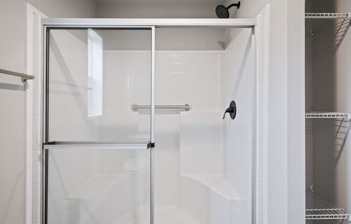
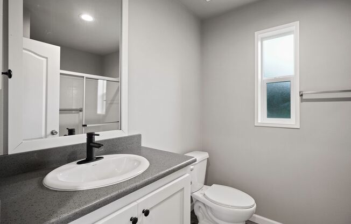
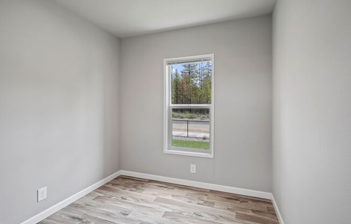
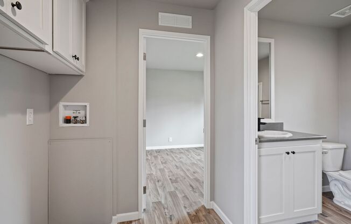
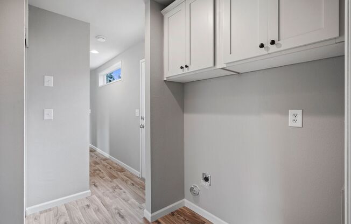
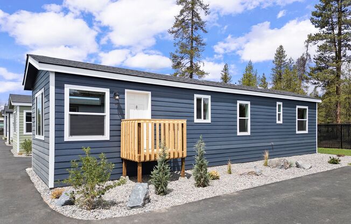
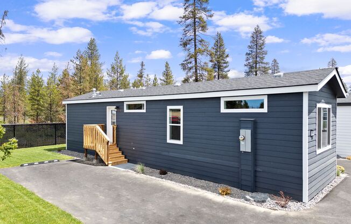
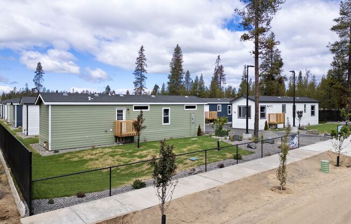
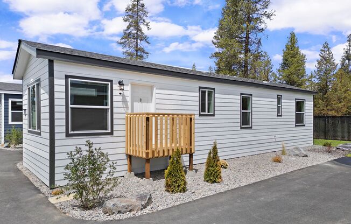
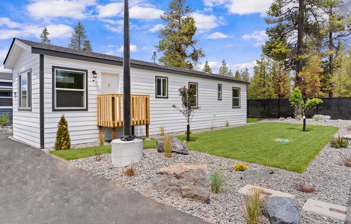
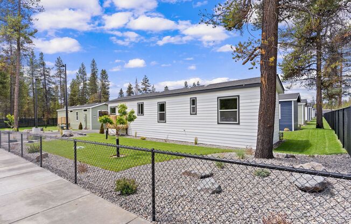
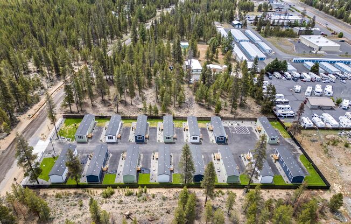
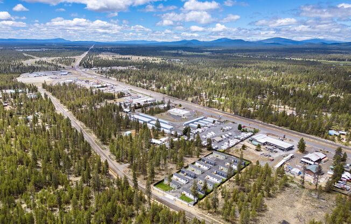
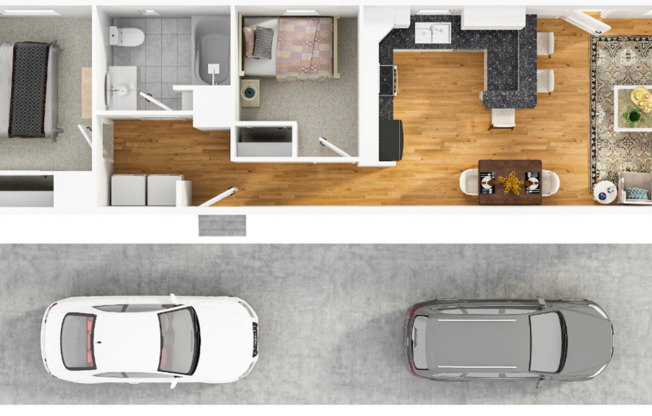
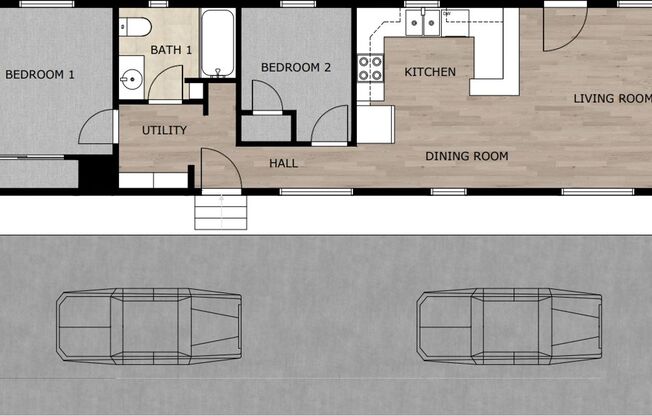
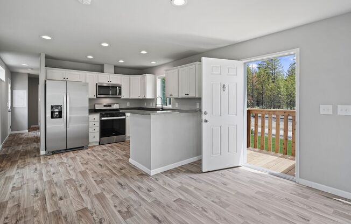
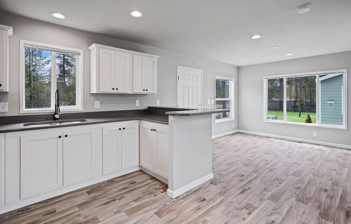
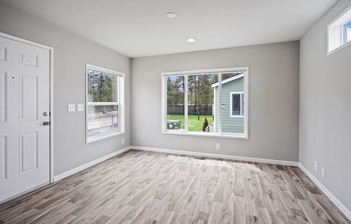
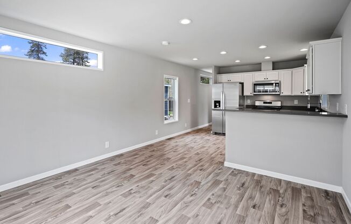
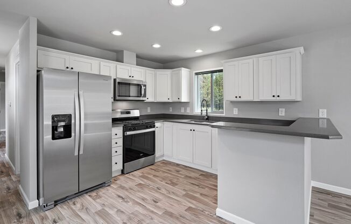
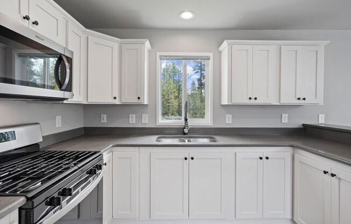
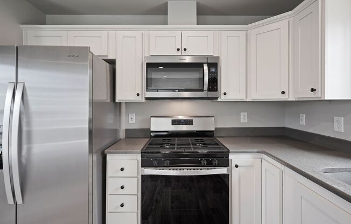
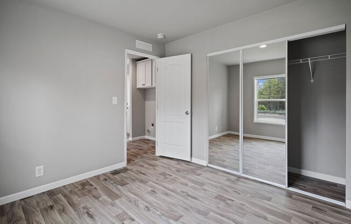
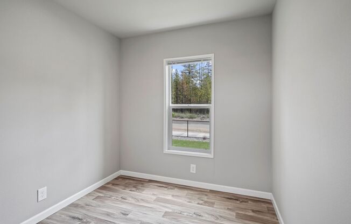
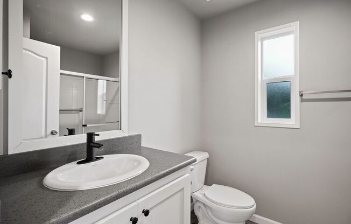
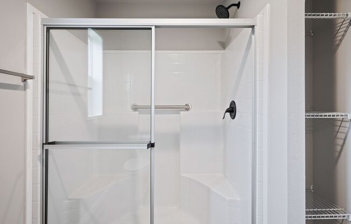
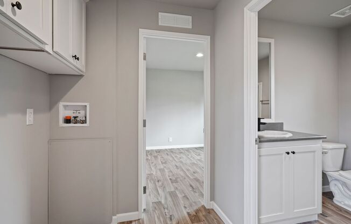
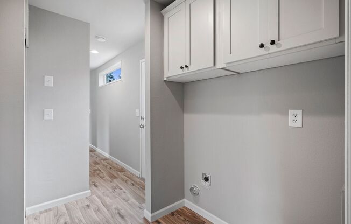
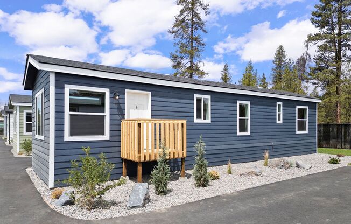
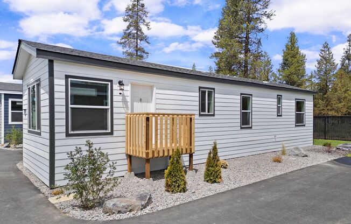
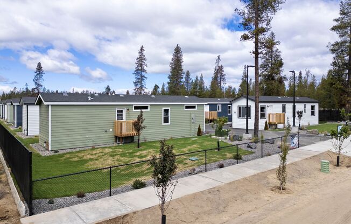
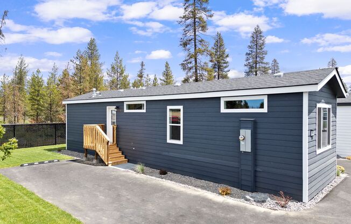
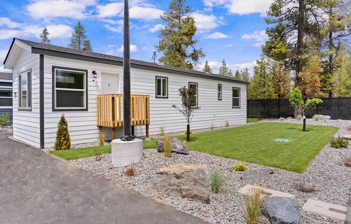
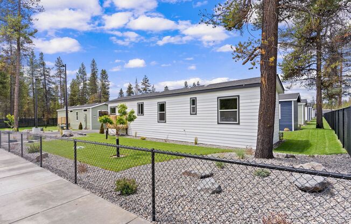
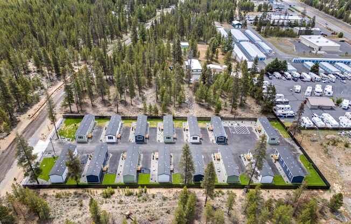
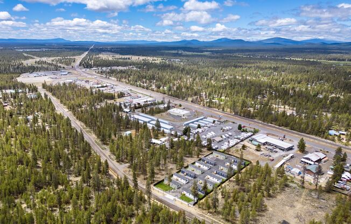
52663 Drafter Rd
La Pine, OR 97739

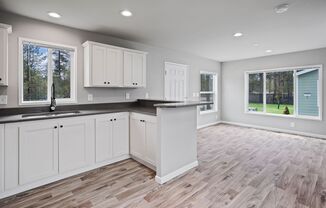
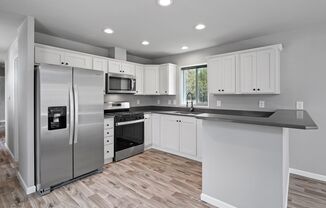
Schedule a tour
Units#
$1,425
2 beds, 1 bath, 710 sqft
Available now
Price History#
Price dropped by $125
A decrease of -8.06% since listing
189 days on market
Available now
Current
$1,425
Low Since Listing
$1,425
High Since Listing
$1,550
Price history comprises prices posted on ApartmentAdvisor for this unit. It may exclude certain fees and/or charges.
Description#
Sleigh the Rent This Winter: No Payments Until 2025! That's right, move in between now and the end of the year, and pay No Rent Until 2025! That’s right—enjoy rent-free living through December 31, with only a reduced $800 deposit ’t miss this chance to save big and make Drafter Valley your new home! Welcome to Drafter Valley, a unique rental community in North La Pine where individual living meets modern convenience. Enjoy your own standalone rental home—no shared walls, floors, or ceilings—with a private yard and storage unit, giving you the privacy and space you deserve. Our 2-bedroom, 1-bathroom homes feature 710 square feet of cozy, open-concept living space. Each home includes a fully equipped kitchen with a gas range and stainless steel appliances, in-unit washer/dryer hookups, and private parking for two cars. We’re pet-friendly too, with deposits and pet rent available for your furry friends. Drafter Valley combines the tranquility of nature with easy access to shopping, food pods, and urban amenities. Discover the lifestyle awaiting you at Drafter Valley—your new haven in North La Pine. Travis Babcock, New Portfolio Manager X 7 Chrissy Capri Snider, Principal Broker Cobalt Properties Group 376 SW Bluff Drive Suite 8, Bend OR 97702
Listing provided by AppFolio