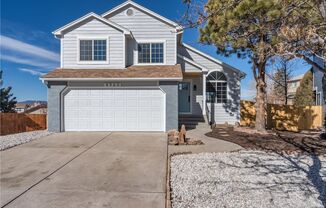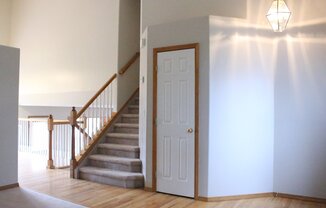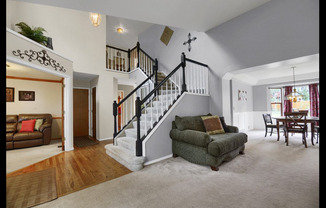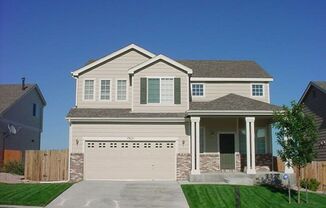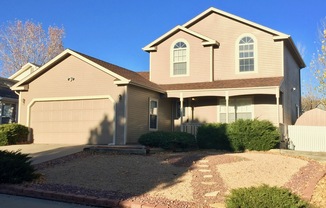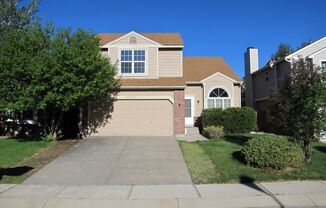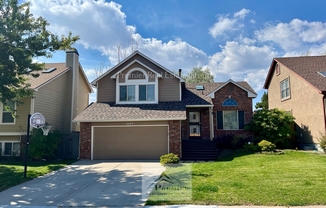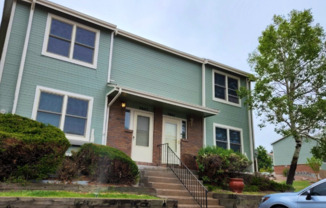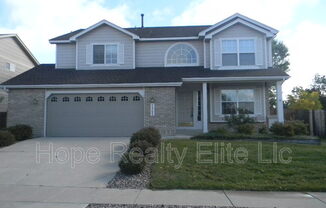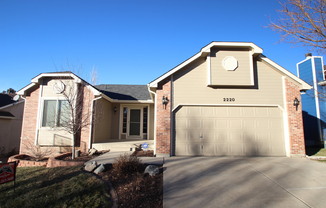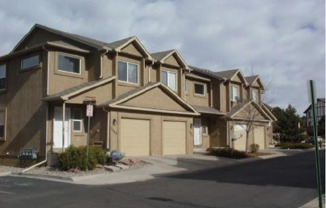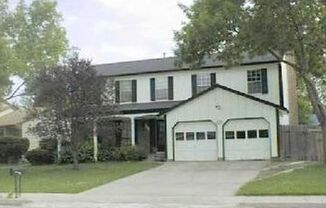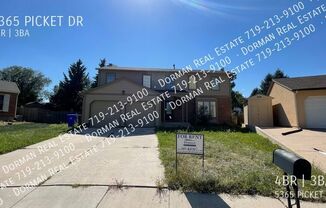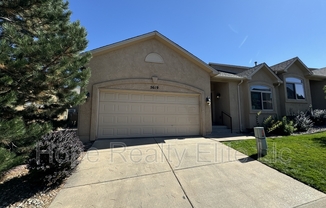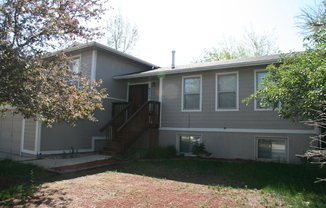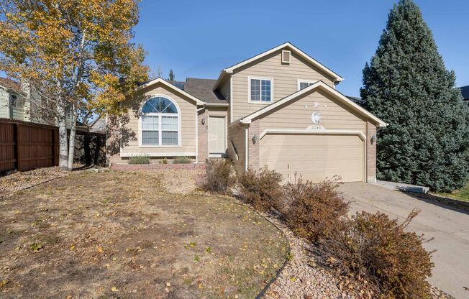
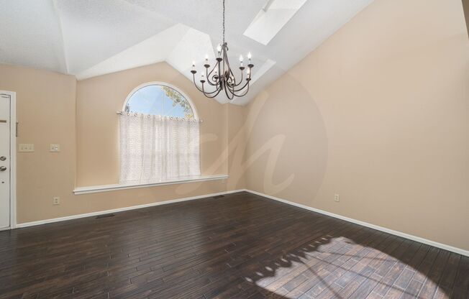
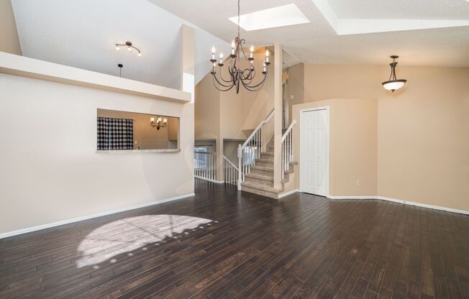
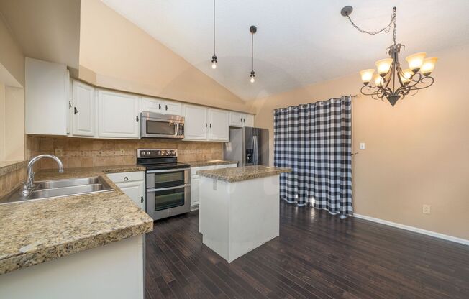
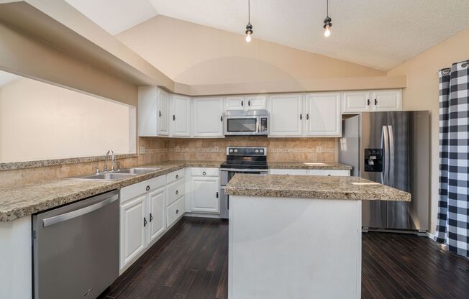
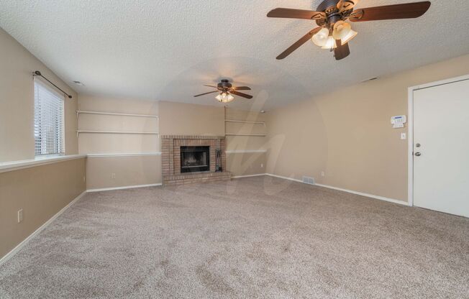
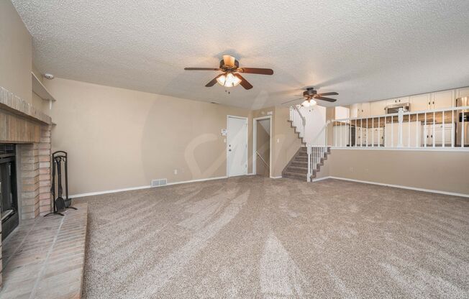
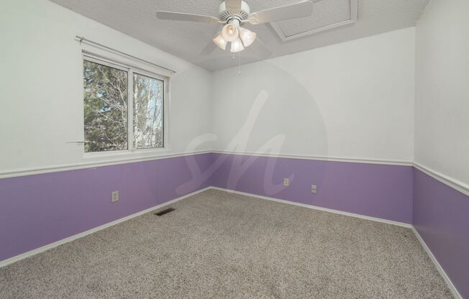
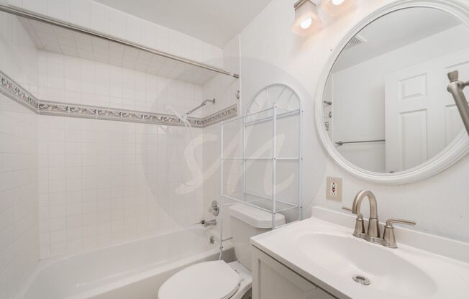
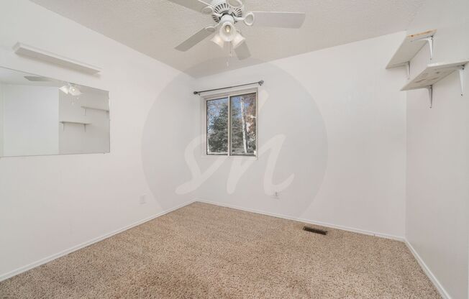
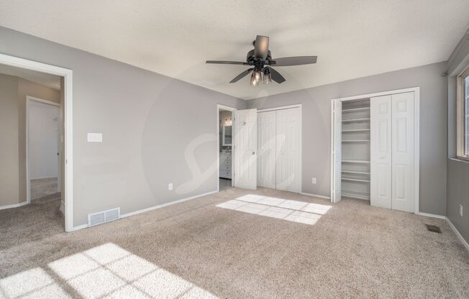
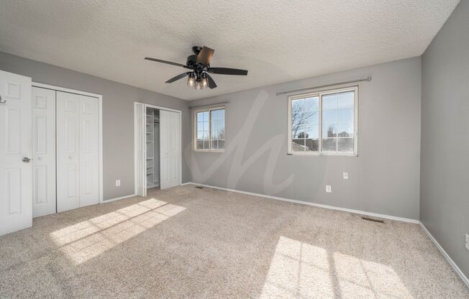
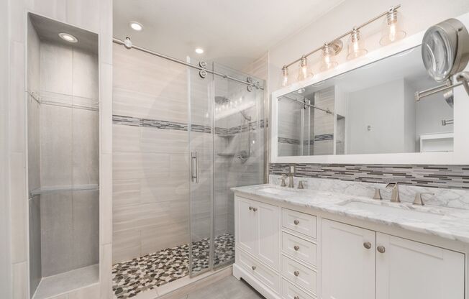
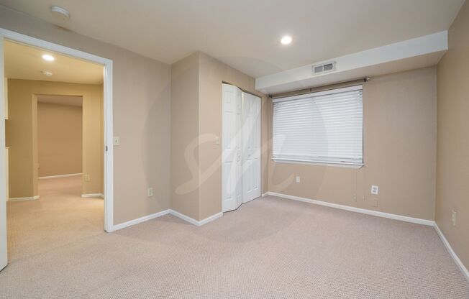
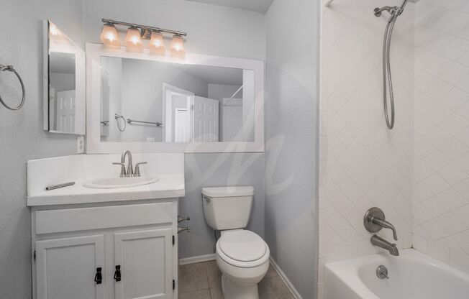
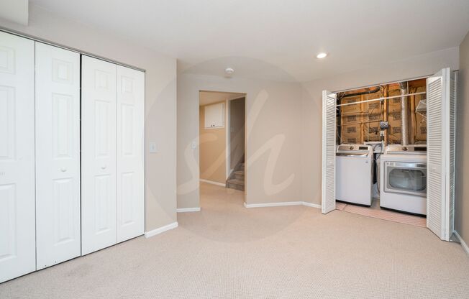
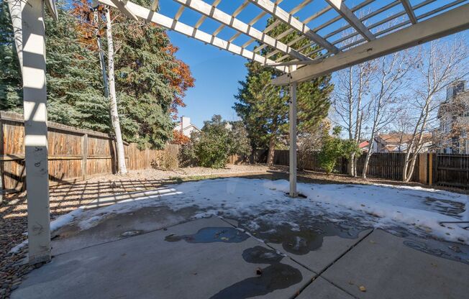
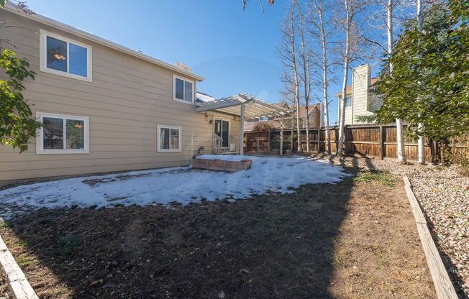
5240 Plumstead Dr,
Colorado Springs, CO 80920

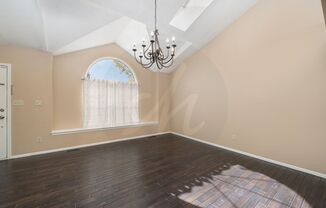
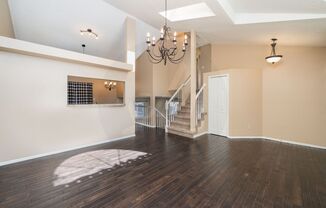
Schedule a tour
Similarly priced listings from nearby neighborhoods#
Units#
$2,700
4 beds, 3 baths,
Available now
Price History#
Price unchanged
The price hasn't changed since the time of listing
2 days on market
Available now
Price history comprises prices posted on ApartmentAdvisor for this unit. It may exclude certain fees and/or charges.
Description#
This amazing multi-level home is located in Fairfax featuring 4 bedroom, 3 bathroom home with 2 car garage! Upon entering, you step into the large formal living room which can also double as a formal dining area. Natural light abounds in this open floor plan. Also located on the main level, is the eat-in kitchen including granite countertops with tile backsplash and stainless steel appliances. The patio door is also off the kitchen which steps out into the private large lot with a pergola covered concrete patio and mature trees for enjoyable outdoor entertaining. Upstairs from the main level you will find the primary bedroom with attached private bathroom that includes a beautiful custom tile shower, double sink vanity with granite counter tops, & tile floors. Additionally, the top level also includes another full sized bathroom and two additional bedrooms. From the kitchen, you overlook the lower level large family room with fireplace for those cozy winter evenings. The basement rounds out with another bedroom, full size bathroom, and a rec room attached to the laundry room. This home also features A/C for year round comfort. This North East location provides convenient access to Powers, I-25, shopping, parks, trails, D-20 schools, and hospitals. For more information and application, visit: For a 3D tour, visit:
Listing provided by AppFolio
