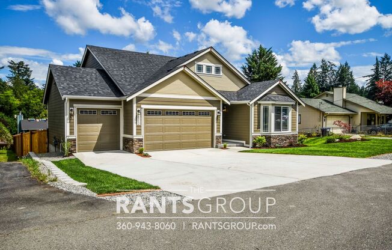
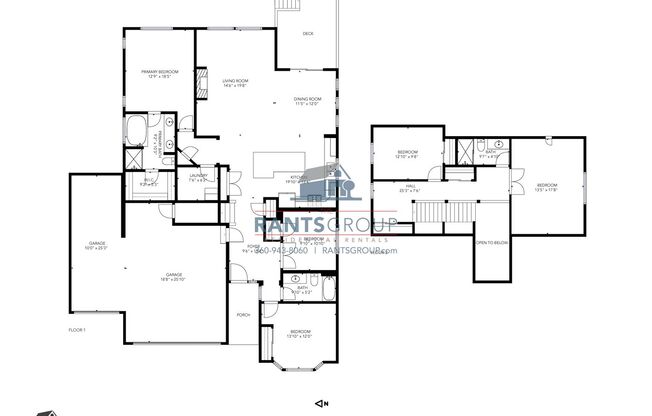
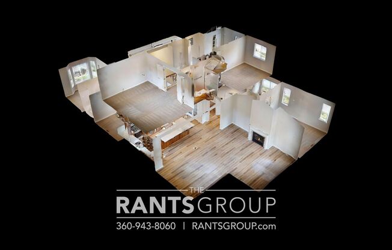
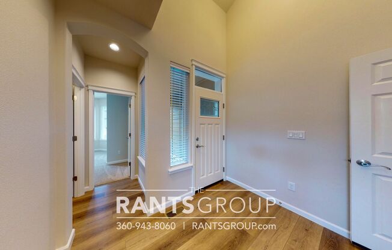
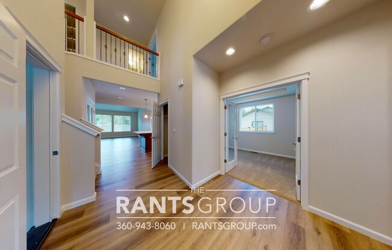
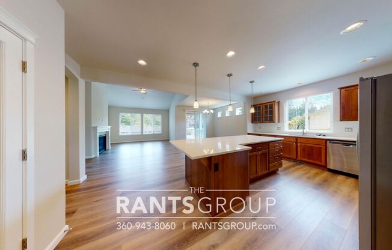
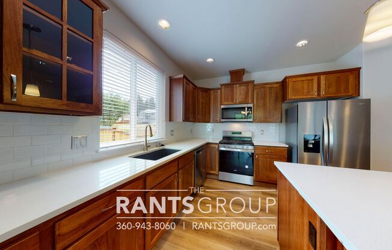
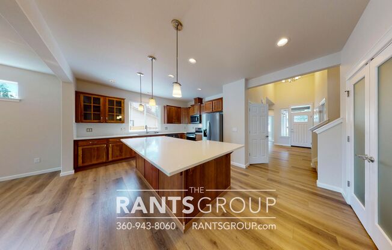
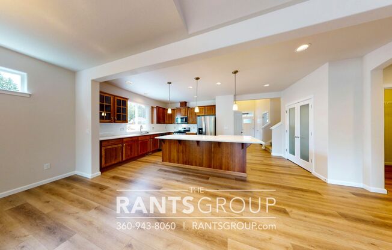
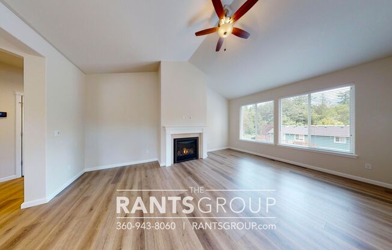
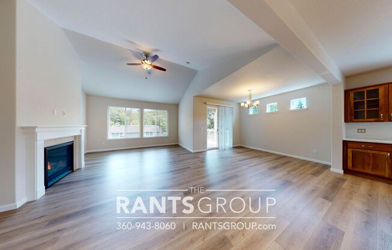
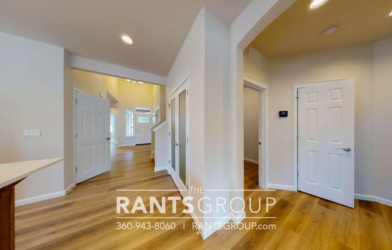
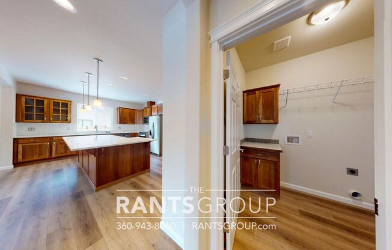
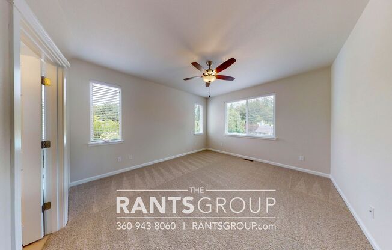
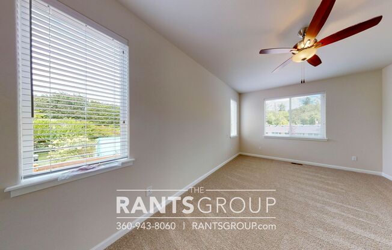
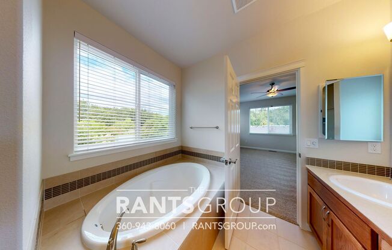
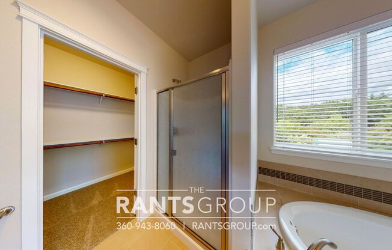
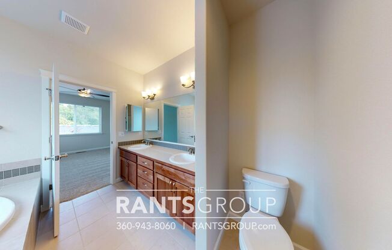
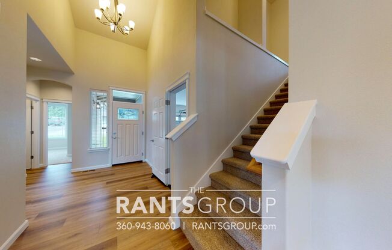
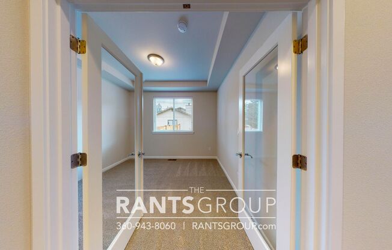
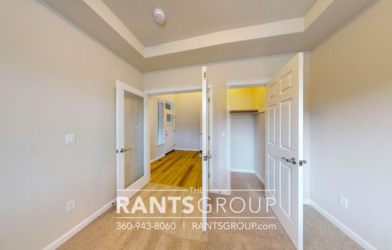
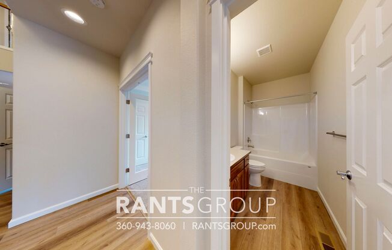
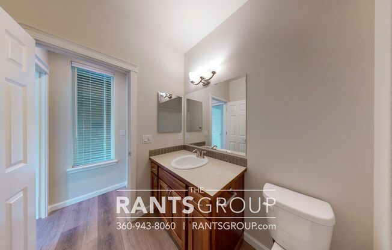
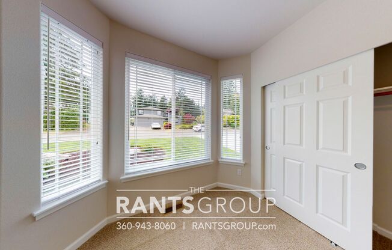
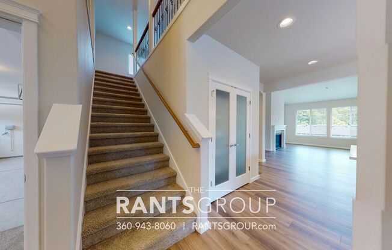
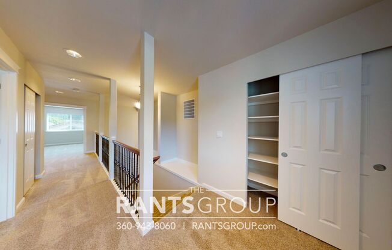
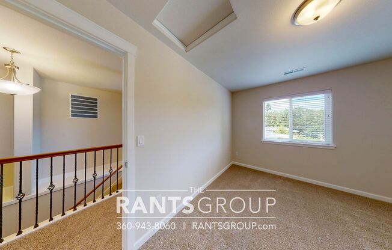
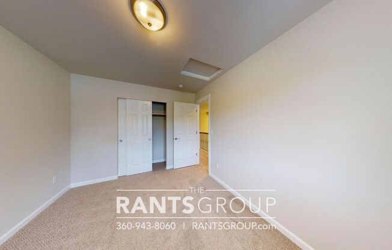
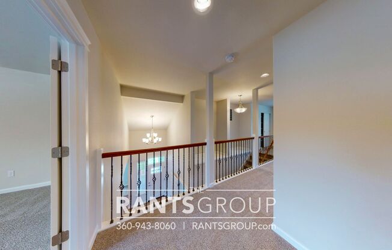
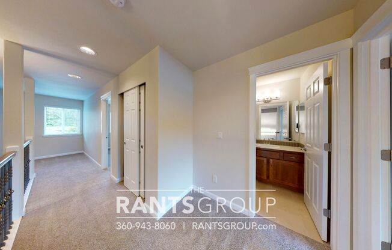
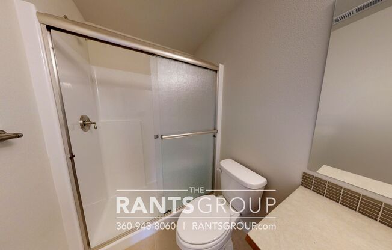
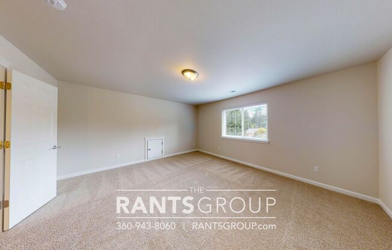
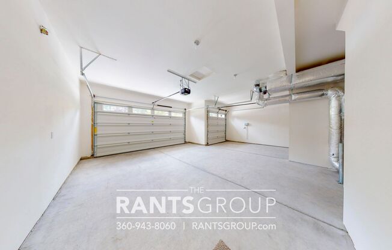
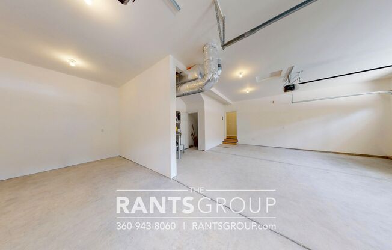
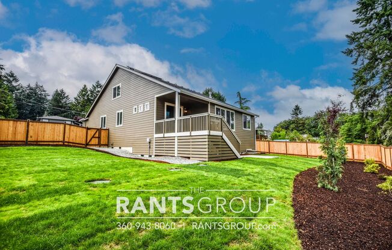
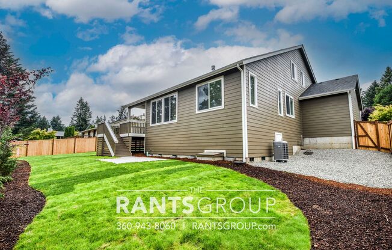
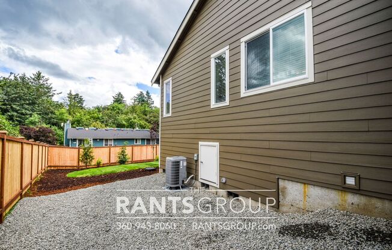
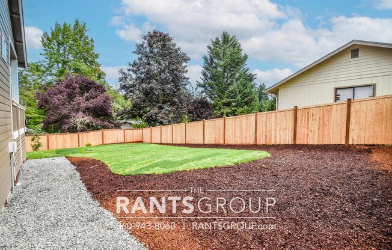
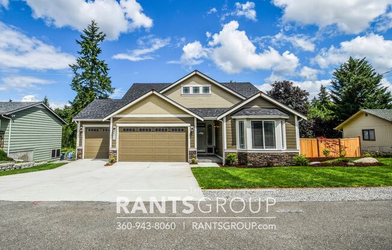
5212 MARIAN DR NE
Olympia, WA 98516

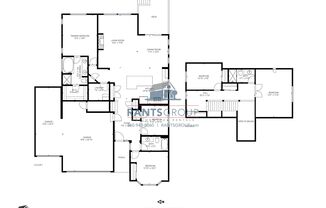
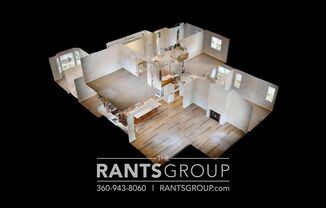
Schedule a tour
3D Tour#
Units#
$3,350
3 beds, 3 baths,
Available February 1
Price History#
Price unchanged
The price hasn't changed since the time of listing
25 days on market
Available as soon as Feb 1
Price history comprises prices posted on ApartmentAdvisor for this unit. It may exclude certain fees and/or charges.
Description#
Beautiful newer construction! Wonderful main floor primary suite. The lovely entry leads you to the great room with vaulted ceilings, an attractive architectural design, and a gas fireplace with a mantel, all flowing nicely into the dining area. The spacious kitchen offers Canyon Creek Cabinetry, stainless steel appliances, quartz counters, LVP floors, and an eating bar. Luxurious primary suite with soaking tub with tile surround, double sinks with tile backsplash, and a walk-in closet. It is fully landscaped, with plenty of room, three bedrooms, three bathrooms, and a bonus room! 3-car garage and large covered patio with stairs to your backyard oasis. Energy upgrade to include heat pump and solar panels. No showings until 2/1/2025 For an interactive virtual tour, visit: Please apply online at Pets are allowed! No breed or size restrictions. Listing Broker: Jeri Snyder Upon approval, a Hold Deposit of $812.50 will be due Minimum Lease: 12 Months Pet Deposit: 25% of monthly rent - fully refundable Pet Rent is $75 per pet per month Minimum Lease: 12 Months School District: Renter to verify Subdivision/Area: Beachcrest All tenants are required to obtain renters or liability insurance
Listing provided by AppFolio