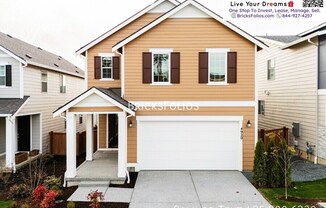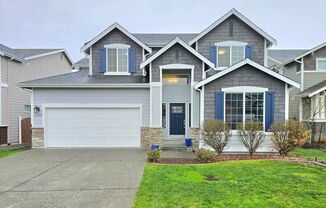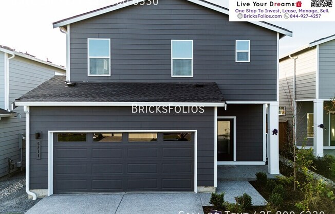
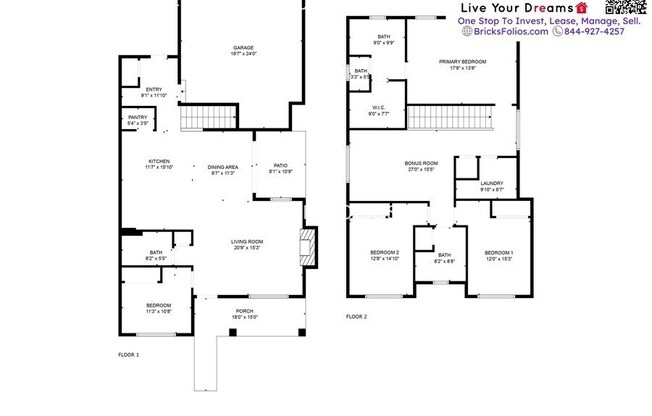
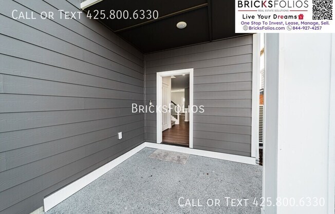
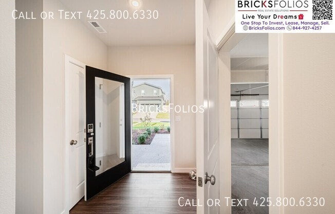
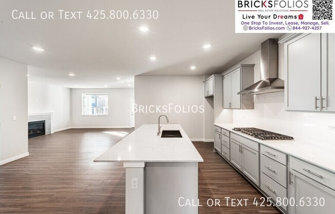
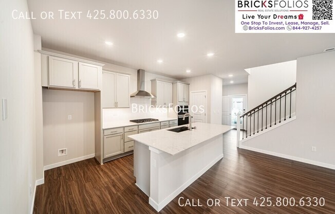
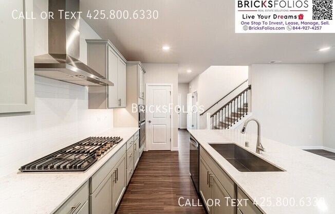
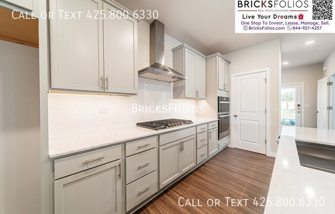
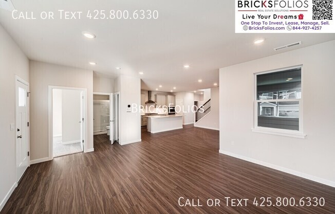
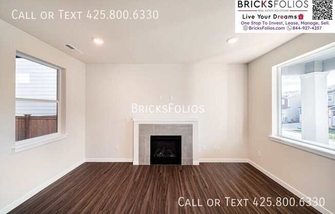
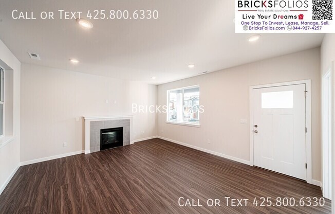
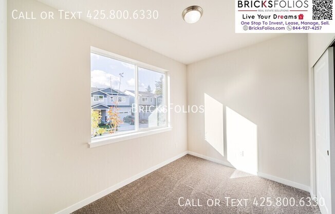
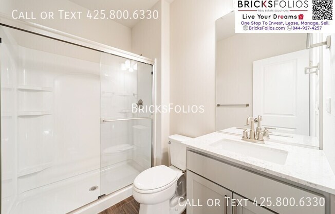
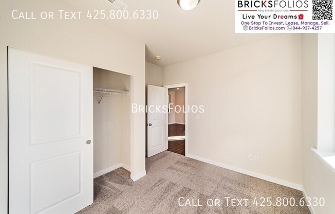
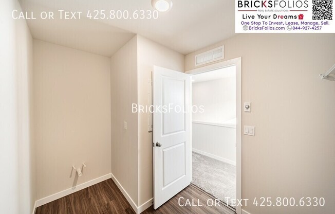
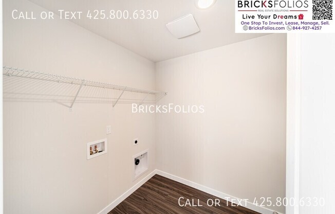
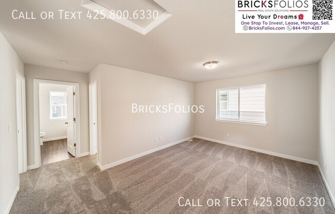
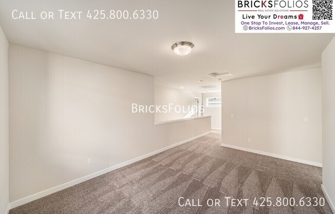
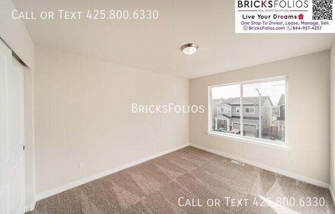
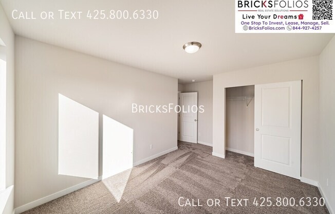
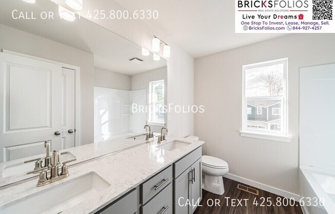
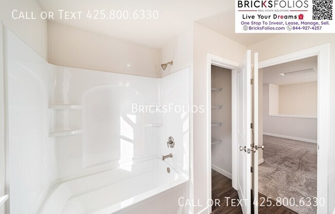
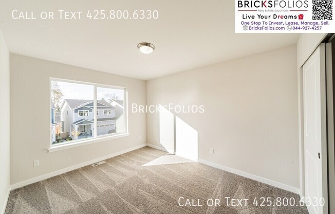
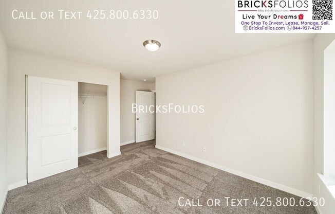
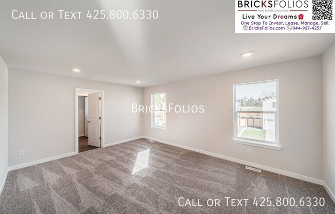
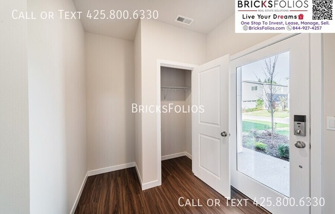
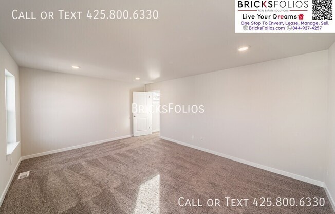
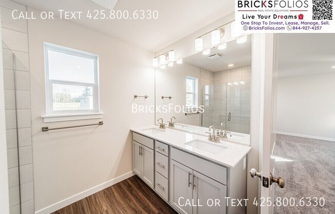
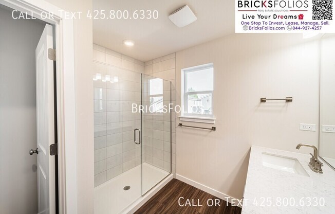
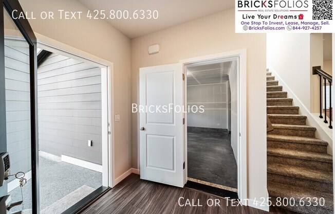
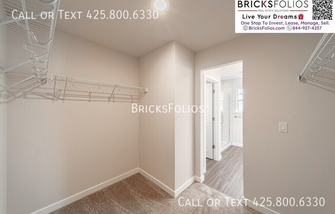
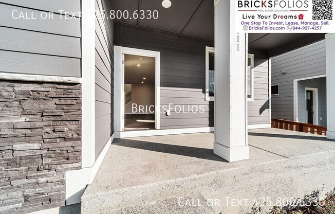
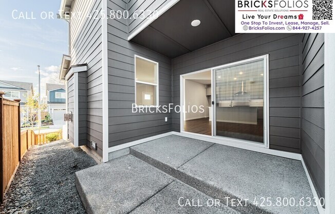
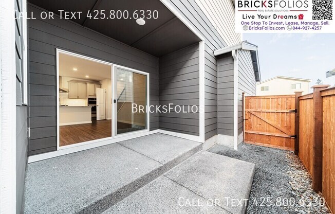
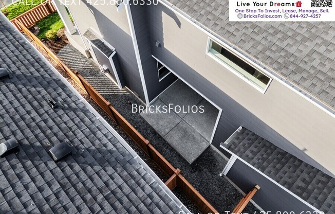
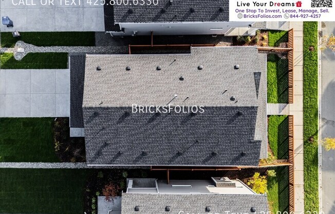
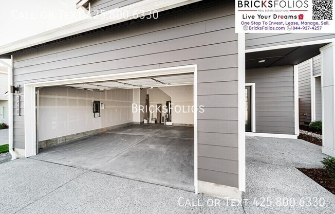
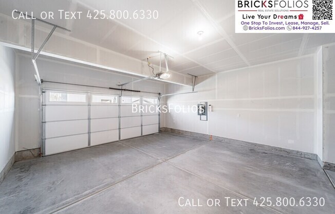
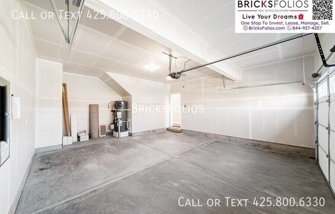
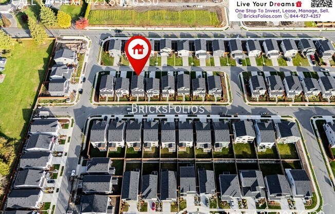
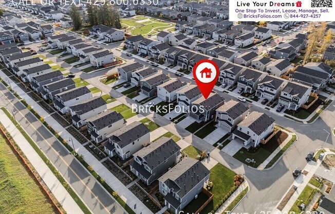
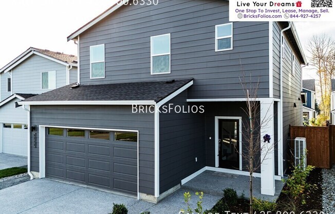
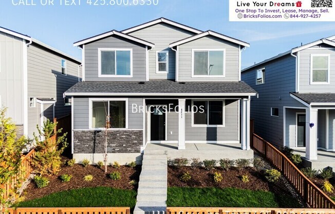
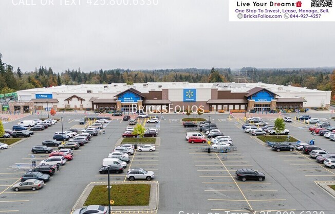
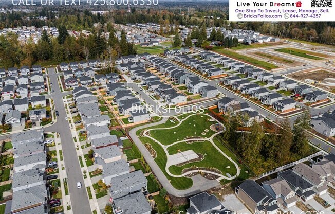
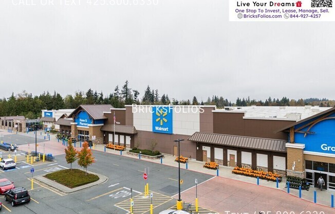
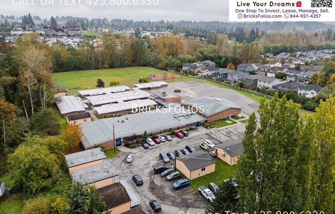
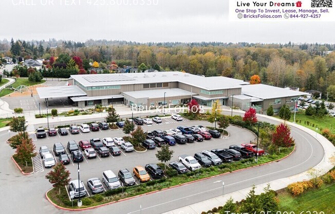
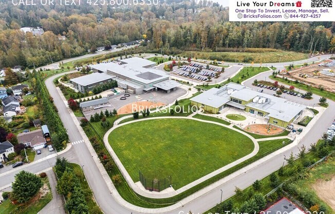
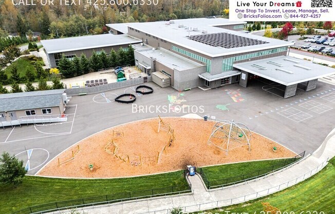
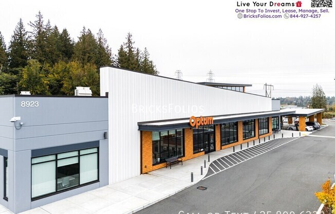
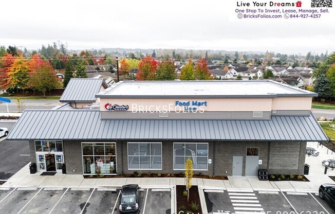
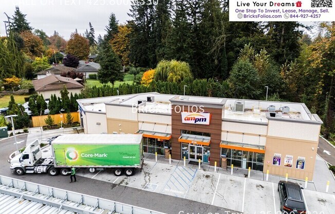
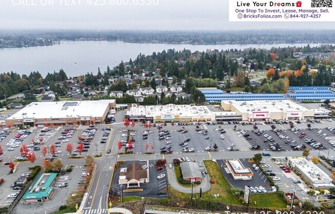
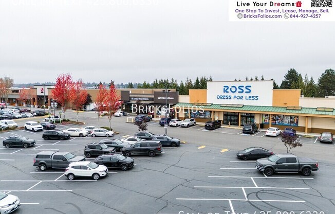
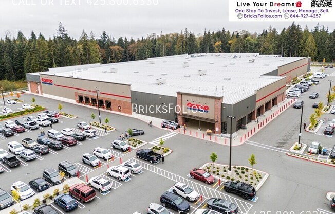
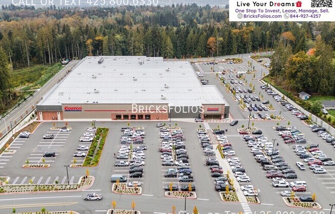
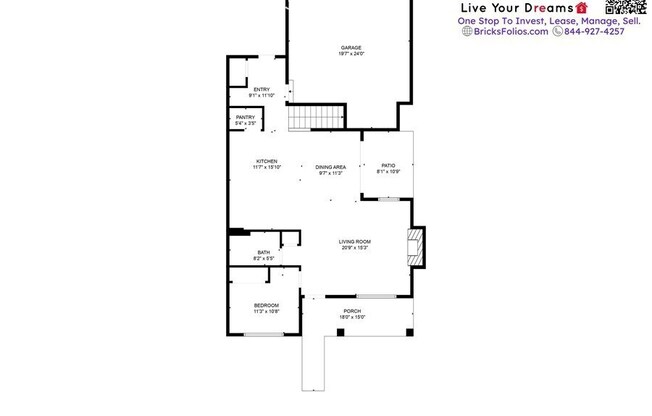
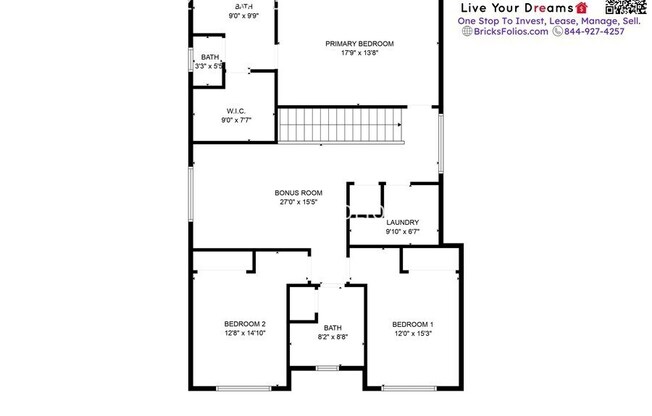
5211 86TH AVE NE Marysville, WA 98270
Marysville, WA 98270

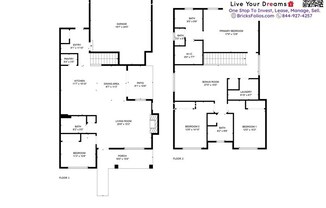
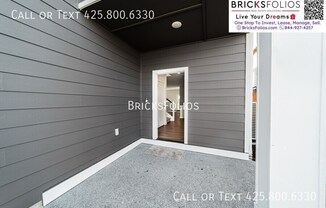
Schedule a tour
Units#
$3,350
4 beds, 2.5 baths, 2,235 sqft
Available now
Price History#
Price raised by $100
An increase of +3.08% since listing
26 days on market
Available now
Current
$3,350
Low Since Listing
$3,250
High Since Listing
$3,350
Price history comprises prices posted on ApartmentAdvisor for this unit. It may exclude certain fees and/or charges.
Description#
Welcome to the Diamonds at Whiskey Ridge, where your brand-new home awaits. Fresh and waiting for its first family, this home is not just a place to live, but a blank canvas ready for you to make it your own. A smoke-free residence, devoid of staging furniture, invites you to infuse your style and create a space that truly reflects you. A Space Designed for Living and Creating Imagine yourself in a home where every detail caters to comfort and creativity. The Darby plan, featuring 2,235 sqft of thoughtfully designed living space, opens up a world of possibilities. A study room on the main floor offers a quiet retreat for work or hobbies, while an expansive loft upstairs provides the perfect setting for an additional living area or creative space. Gather, Enjoy, and Unwind The heart of this home is its inviting great room with a cozy fireplace, seamlessly connecting to an island kitchen. It's a space that beckons family and friends to gather, share meals, and create lasting memories. Just beyond, a fully fenced backyard and a covered porch present the ultimate outdoor retreat, ideal for relaxing afternoons or hosting lively barbecues. Comfort Meets Convenience Retire to the tranquility of the upstairs bedrooms, including a primary suite with a large walk-in closet, ensuring personal space and comfort for everyone. The convenience extends beyond the home's interior, with its strategic position offering easy commuting to I-5 and Hwy 9. A Community Rich in Amenities Living in the Diamonds at Whiskey Ridge means more than just enjoying a beautiful home; it's about embracing a lifestyle. Just minutes away, Lake Stevens Town Center and downtown Everett beckon with many shopping, dining, and entertainment options, promising new adventures around every corner. Plus, being part of the Lake Stevens School District ensures access to excellent educational opportunities. Your Invitation to a Fuller Life Move-in ready, this home is your gateway to a life of joy, comfort, and convenience. Imagine the stories you'll tell and the memories you'll create in this wonderful community. Welcome to a place where your dreams can take flight. Welcome to the Diamonds at Whiskey Ridge. ** Pets are allowed on a case-to-case basis with an additional pet fee. ** Owners pay the monthly HOA dues, and the residents pay the utilities. ______________________ BricksFolios offers competitive rental co-broker commissions to licensed brokers, so please contact us for more information. ______________________ BricksFolios Property Management is an equal housing lessor under the FHA. Applicable local, state, and federal laws may apply. Additional terms and conditions apply. This listing is not an offer to rent. You must submit additional information including an application to rent and an application fee. All leasing information is believed to be accurate, but changes may have occurred since photographs were taken and square footage is estimatedârenters to verify all the information. Furthermore, prices and dates may change without notice. Please note this home may be governed by a HOA and could require additional applications and fees. An account set-up fee will be charged on all new leases. Beware of scams: We will never ask you for your username and password. We do not advertise on Craigslist, Social Serve, etc. & we never request funds through a payment app like CashApp, Venmo, or Zelle. For more info, please submit an inquiry for this home. Applications are subject to our qualification requirements. Additional terms and conditions apply. CONSENT TO TEXT MESSAGING: By entering your mobile phone number, you consent to receive text messages from BricksFolios. Message and Data rates may apply. ** Please refer to our Tenant Selection Guidelines. Please ask at the showing
