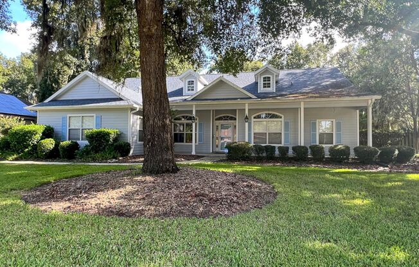
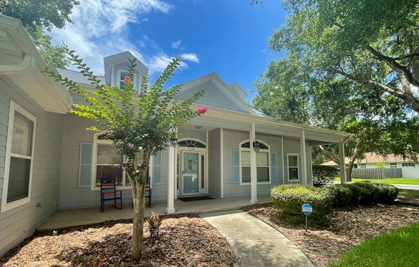
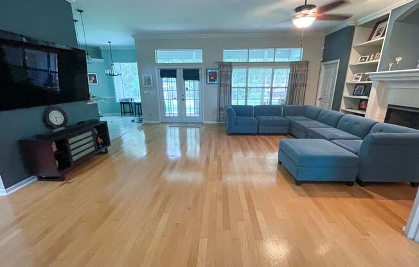
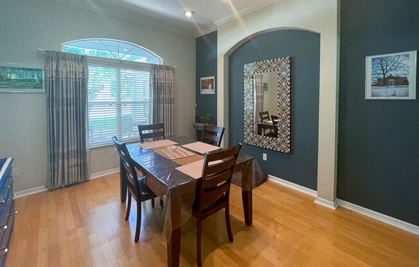
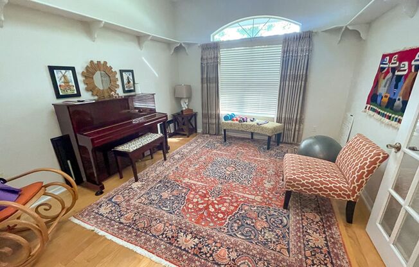
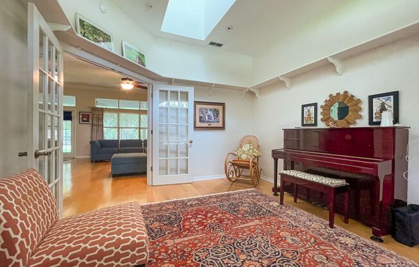
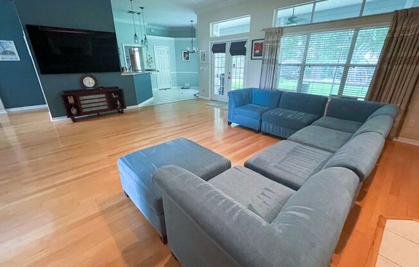
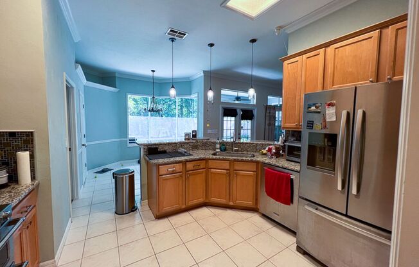
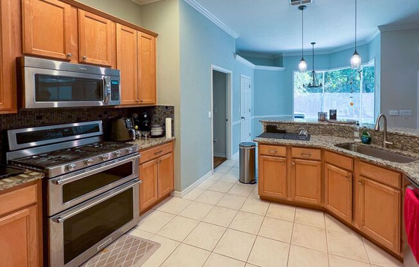
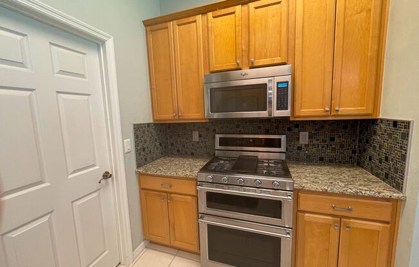
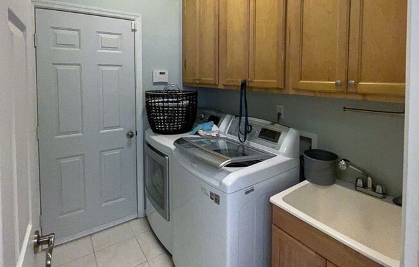
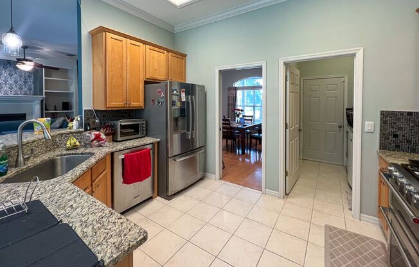
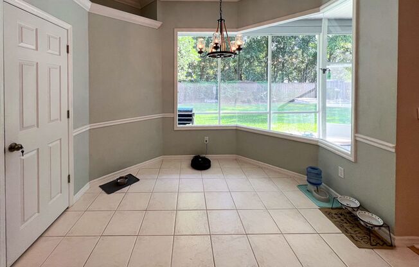
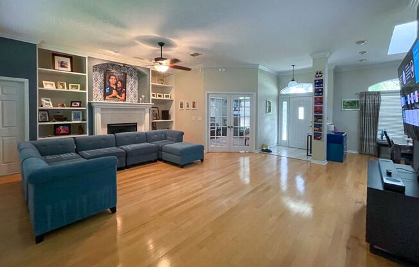
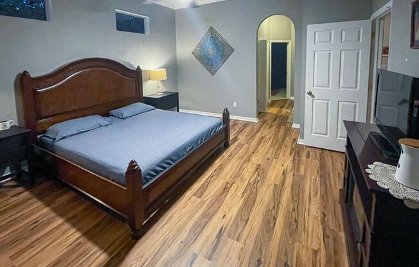
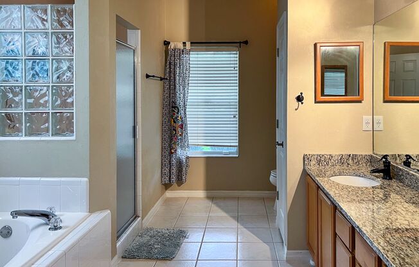
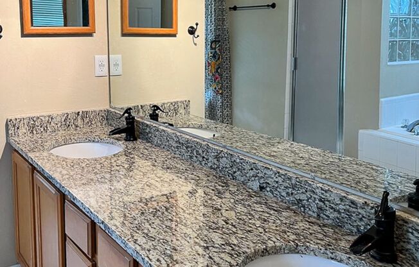
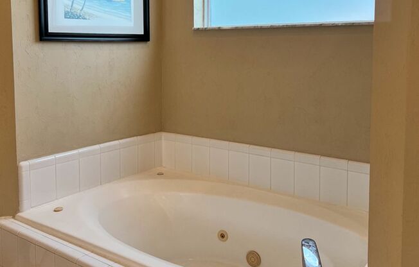
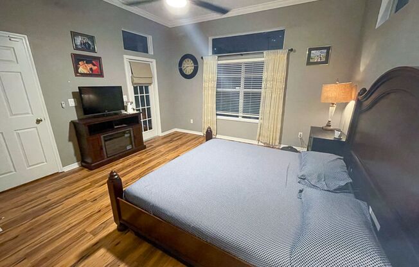
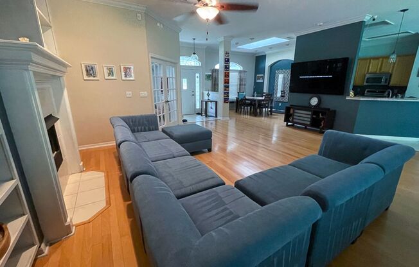
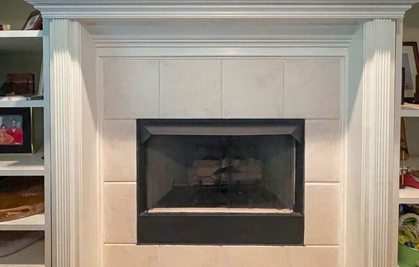
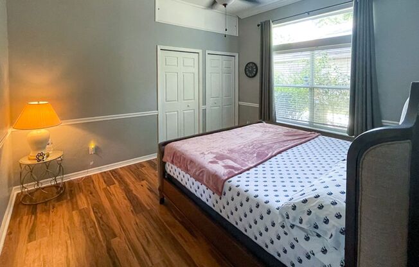
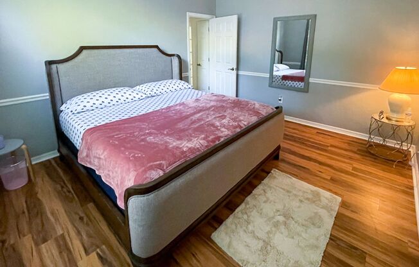
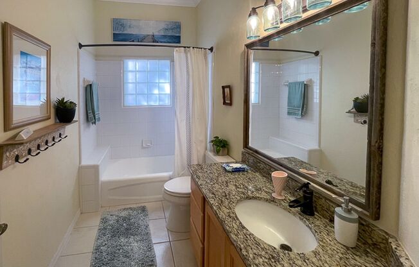
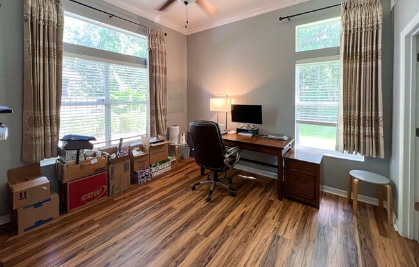
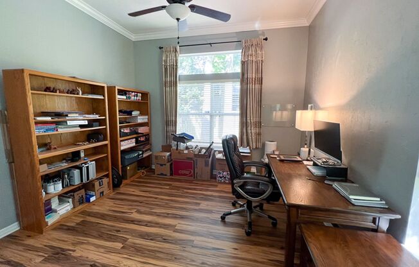
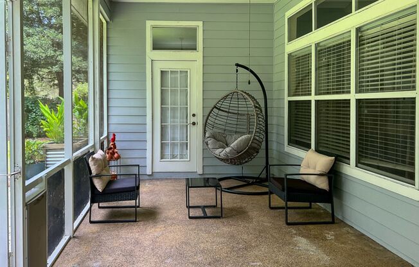
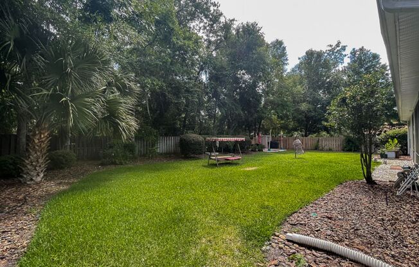
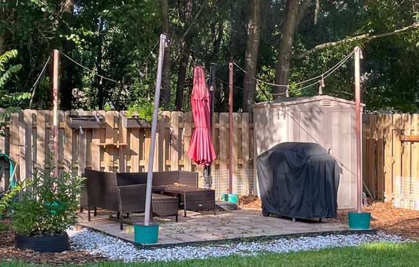
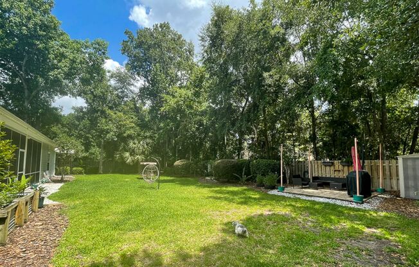
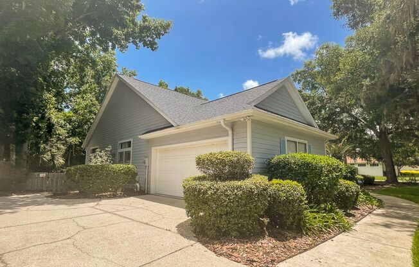
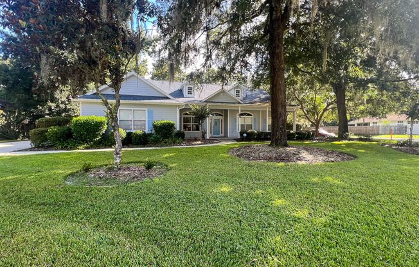
5120 NW 80th Avenue
Gainesville, FL 32653

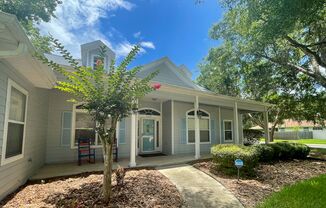
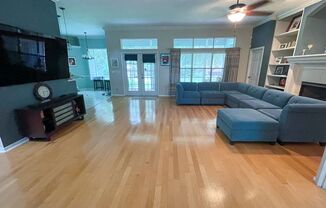
Schedule a tour
Units#
$2,800
3 beds, 2 baths,
Available November 13
Price History#
Price dropped by $100
A decrease of -3.45% since listing
35 days on market
Available as soon as Nov 13
Current
$2,800
Low Since Listing
$2,800
High Since Listing
$2,900
Price history comprises prices posted on ApartmentAdvisor for this unit. It may exclude certain fees and/or charges.
Description#
Stunning 3-bedroom, 2-bath home in Blues Creek available mid-November! No detail has been missed. This home boasts over 2,100 square feet, has a split floor plan, and is perfectly situated on corner lot with meticulously maintained landscaping. Walk through the front doors of this bright and airy home where you’ll be met with an open living room with fireplace, office/flex space, formal dining room, and kitchen. The kitchen features stainless steel appliances, granite countertops, KitchenAid double oven with gas convection range, wood cabinetry, and a breakfast nook. There is a laundry room just off the kitchen with washer/dryer, utility sink, and an abundance of storage. The primary ensuite is sure to impress with walk-in closet, oversized vanity with double sinks, walk-in shower, jetted garden tub, linen closet, and access to the screened-in lanai. On the other side of the home there are two spacious bedrooms with over closet storage and full bathroom. Have an electric car? The two-car garage comes equipped with an electric vehicle charger! The backyard is well-maintained with pavered patio perfect for grilling and entertaining. Yard care and pest control are included in the rent! Enjoy the community pool, tennis courts, and clubhouse. Minutes away from shopping, dining, San Felasco Park, Devil’s Millhopper Geological Park, and top-rated schools (Talbot Elementary, Ft. Clarke Middle, and Gainesville High School)! This is a non-smoking property. Pet friendly - 2 pet max - no more than 15 lbs each! Schedule a showing today before it’s gone! $60.00 Application Fee (per applicant over 18) $225.00 Leasing Fee (due at the time of signing) $300.00 Pet Fee Per Pet Per Year (non-refundable) $2,900 Security Deposit (due at the time of signing)
Listing provided by AppFolio