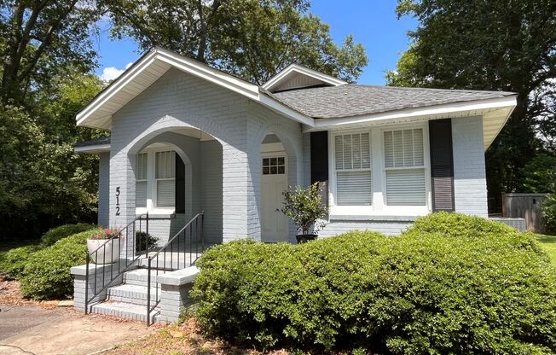
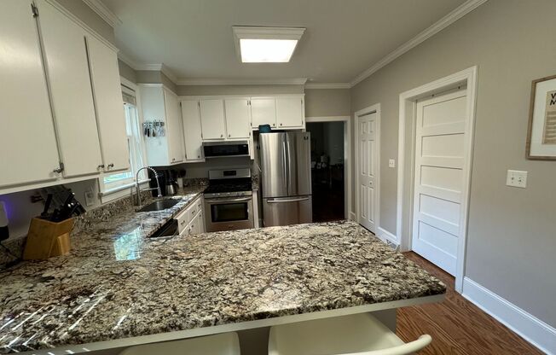
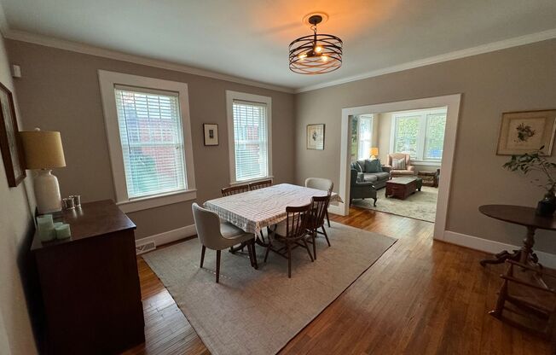
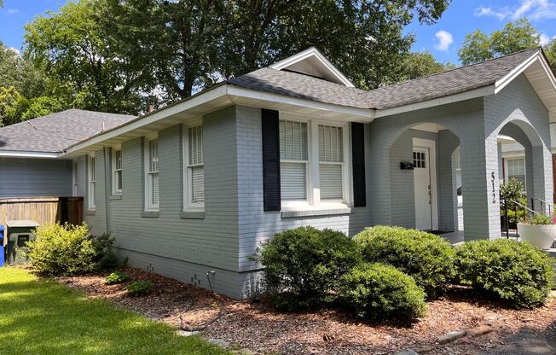
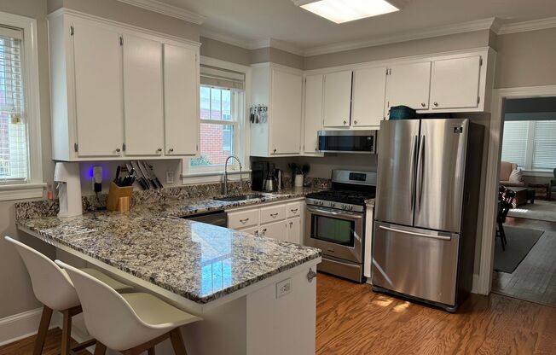
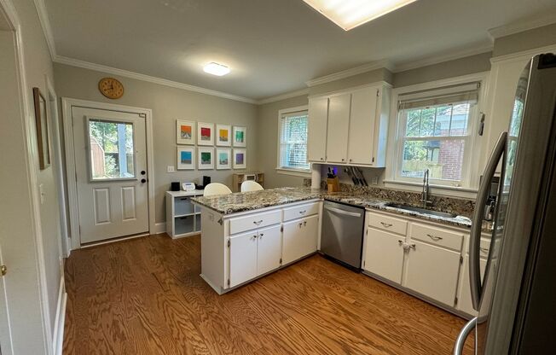
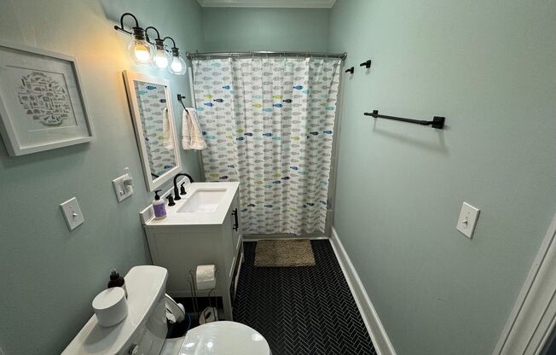
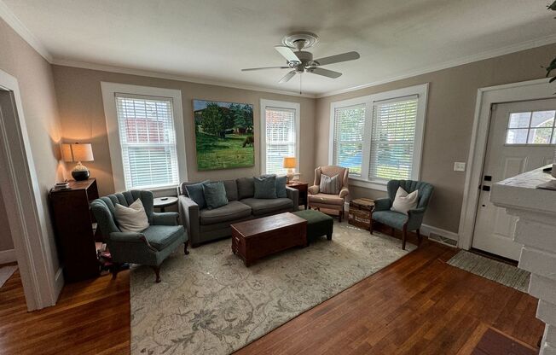
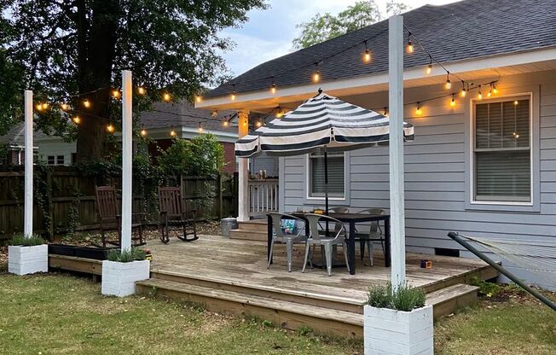
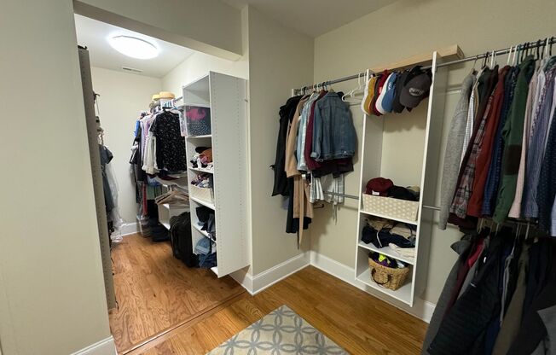
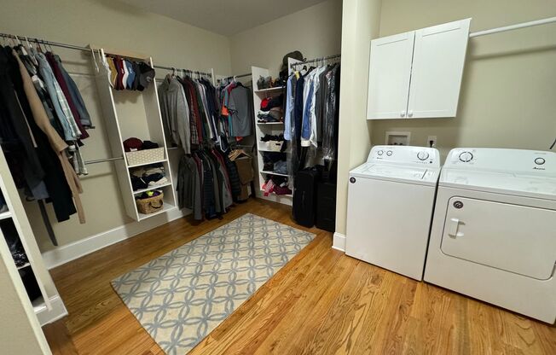
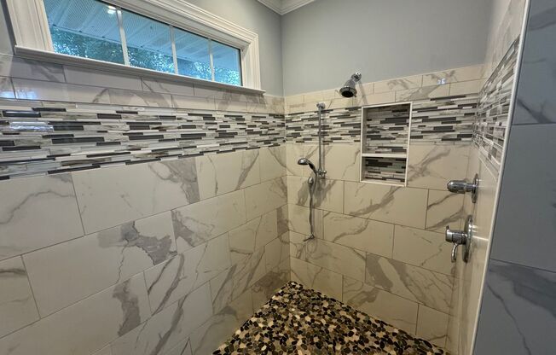
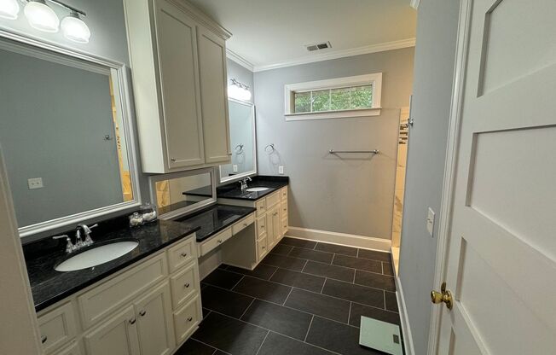
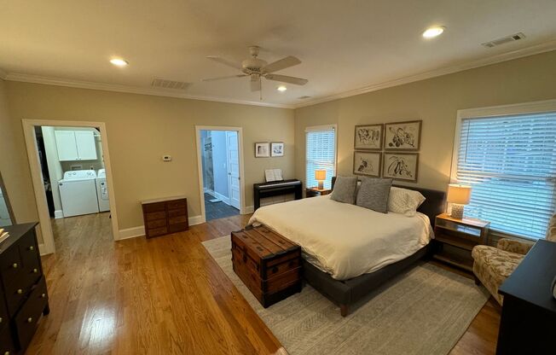
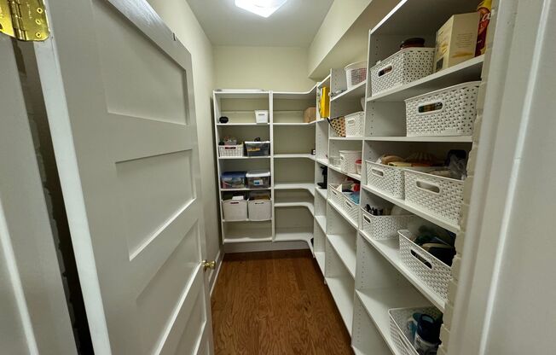
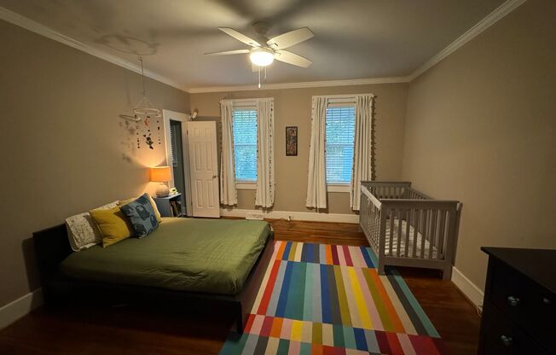
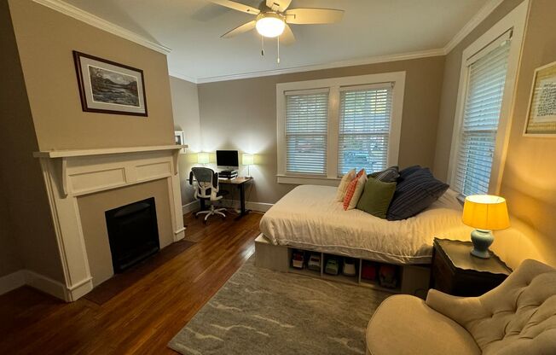
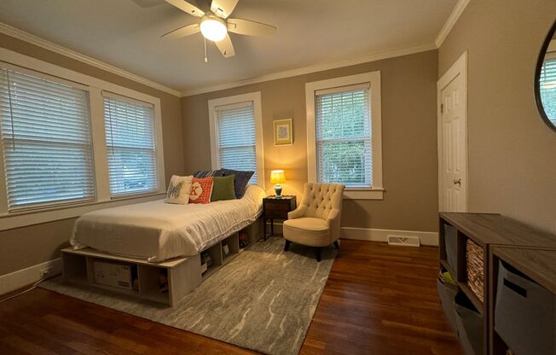
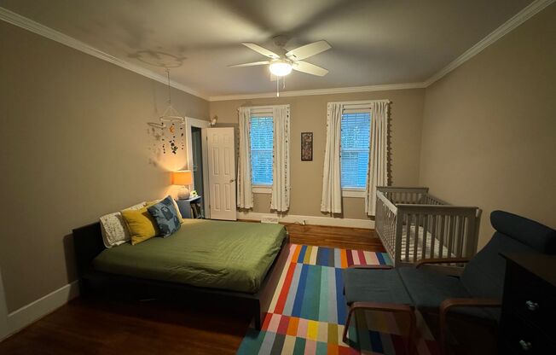
512 Graymont Avenue
Columbia, SC 29205

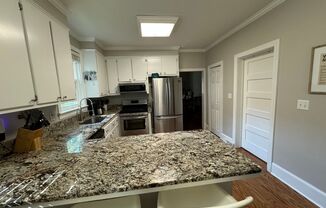
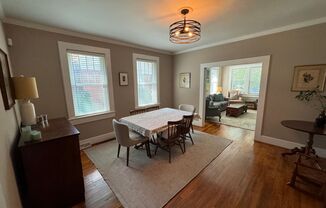
Schedule a tour
Units#
$2,800
3 beds, 2 baths,
Available now
Price History#
Price unchanged
The price hasn't changed since the time of listing
24 days on market
Available now
Price history comprises prices posted on ApartmentAdvisor for this unit. It may exclude certain fees and/or charges.
Description#
Beautiful home on one of Rosewood's most desirable streets. This 3/2 floor plan with almost 2000 sq.ft. has to be seen to be fully appreciated. Loads of curb appeal & plenty of off street parking as you approach the lovely front porch and enter into this hidden gem. 9' ceilings thru-out original house starting w/ a spacious living/family room w/ brick FP, a roomy formal DR, and 2 large bedrooms sharing an oversized J&J bath with a full size tub shower. From the dining room, enter into the eat in kitchen w/ a bar, loads of cabinets & granite counters. Get your "gourmet" on, with the gas stove, and never worry about where to put your supplies w/ the largest pantry in town. Great primary suite addition that also has 9' ceilings w/ recessed lighting, hardwood floors, a bathroom w/ double granite vanities, private water closet, and multi-head walk in river rock shower. The walk in closet is immense and filled with custom built-in shelving and the laundry. When it’s time to grill or play with the kids, head out back to the fully fenced rear yard with a deck, storage shed/workshop
Listing provided by AppFolio