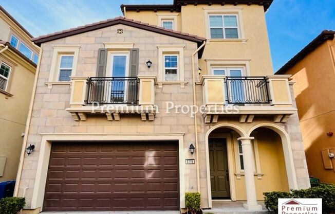
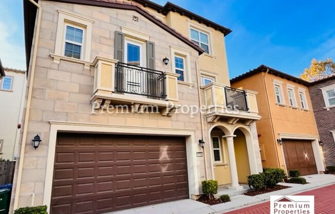
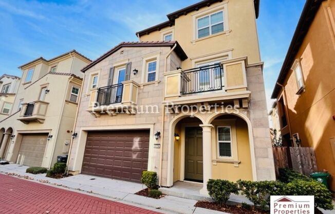
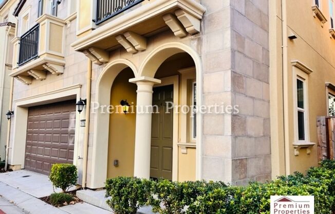
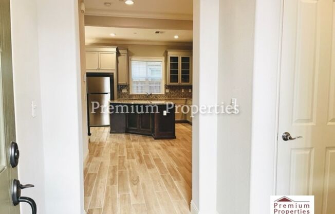
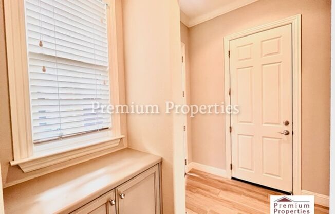
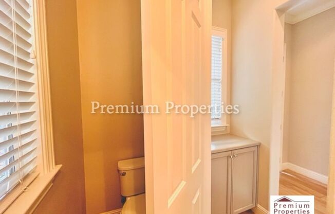
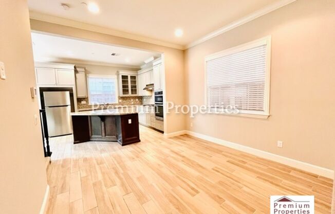
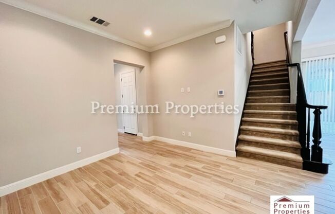
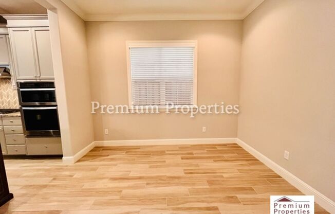
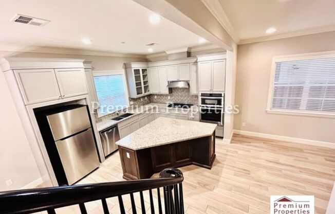
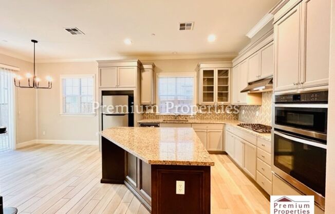
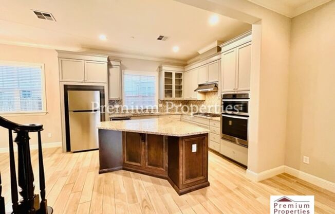
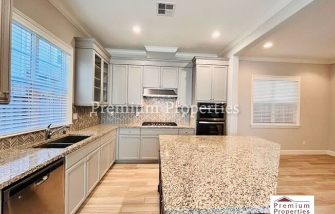
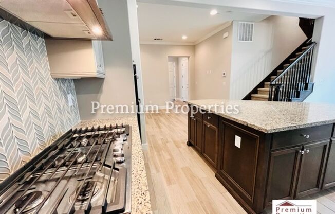
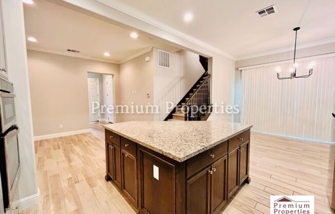
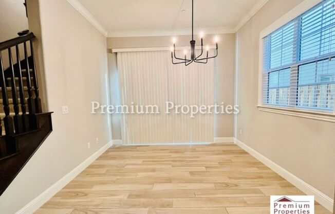
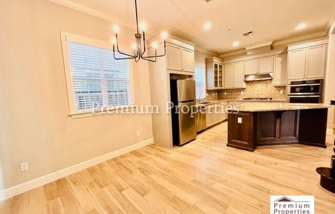
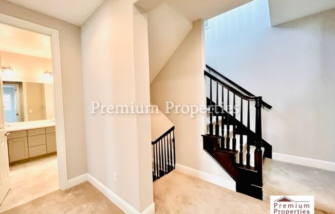
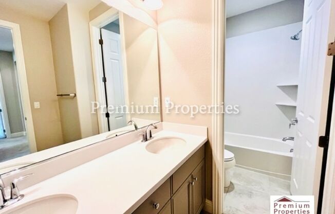
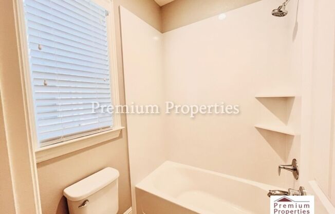
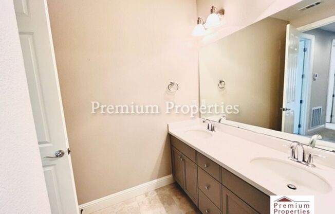
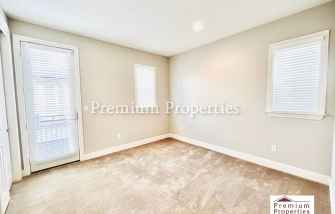
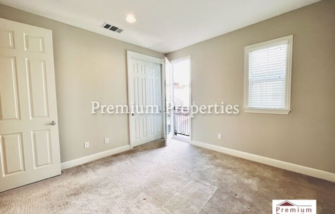
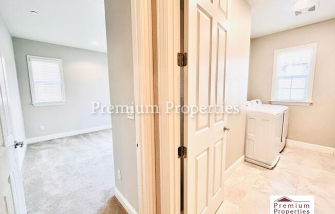
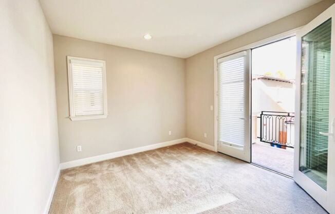
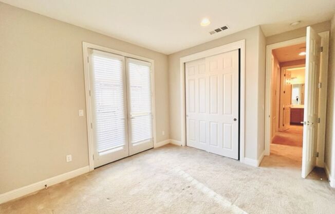
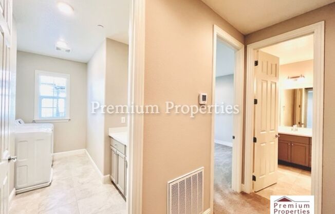
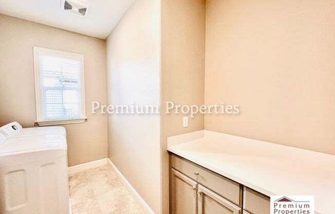
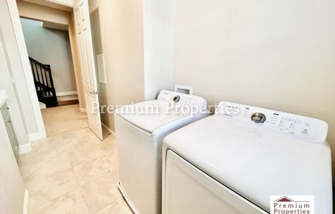
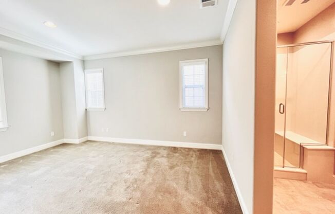
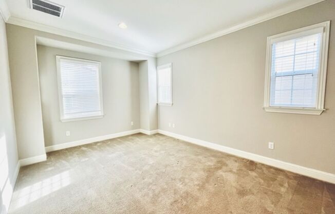
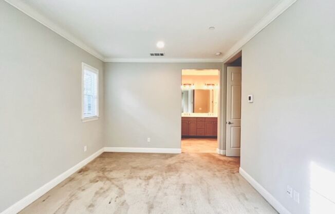
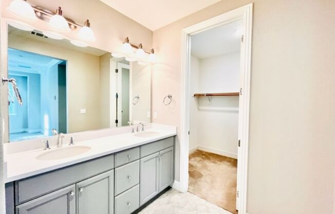
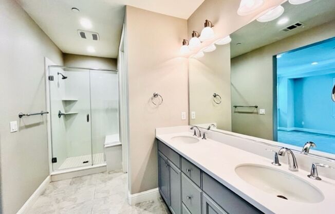
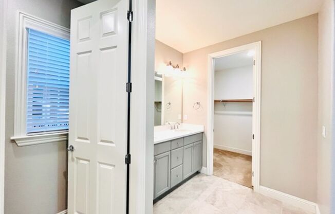
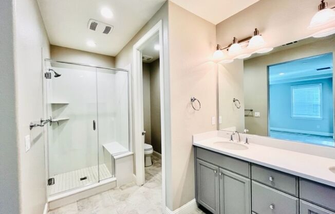
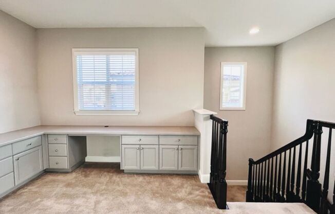
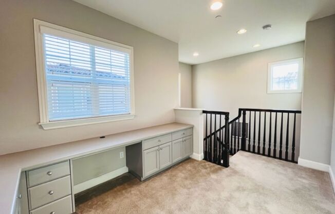
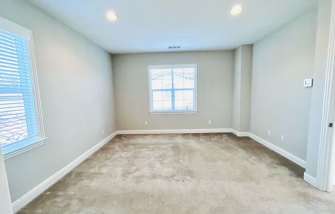
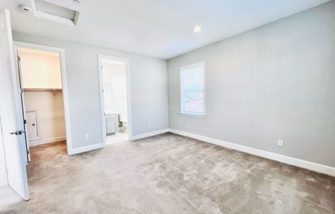
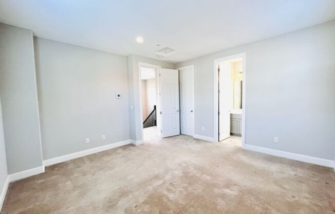
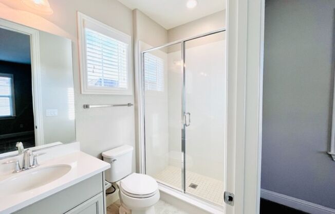
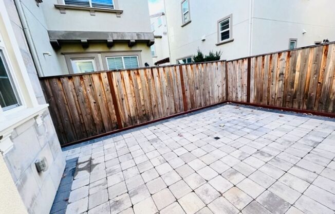
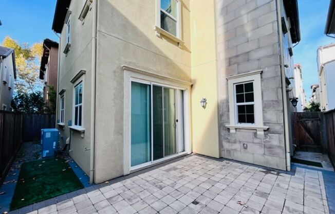
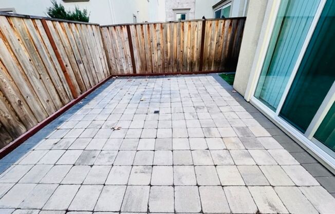
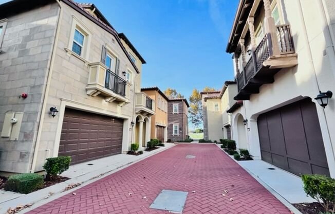
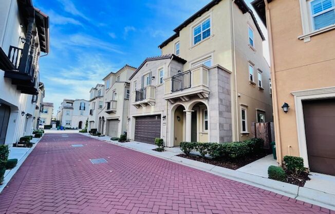
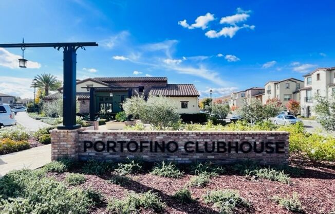
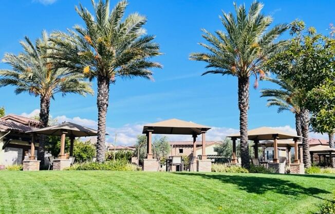
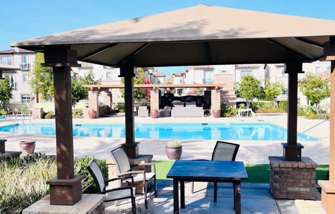
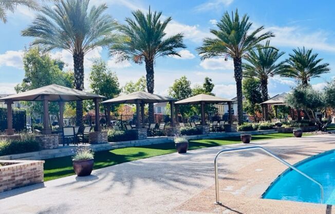
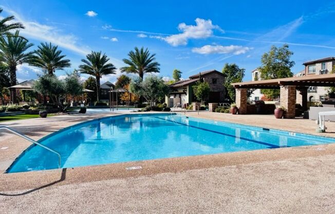
5116 ROWAN DR
San Ramon, CA 94582

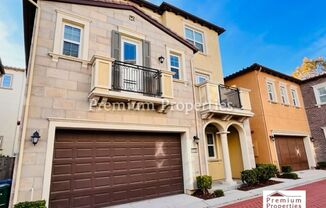
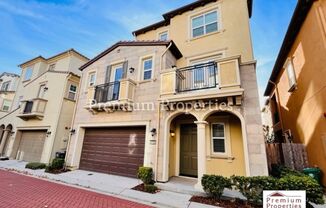
Schedule a tour
Units#
$4,600
4 beds, 3.5 baths,
Available now
Price History#
Price unchanged
The price hasn't changed since the time of listing
37 days on market
Available now
Price history comprises prices posted on ApartmentAdvisor for this unit. It may exclude certain fees and/or charges.
Description#
Exquisite 4BD/ + loft/study, tri-level home in Gale Ranch IV of San Ramon is available NOW! Built in 2018, the home features wood-like tile floors on the main floor, dimmable lighting fixtures and recessed lighting, balconies, multi-zoned central heat and A/C, in-unit laundry with full-sized washer/dryer, low-maintenance backyard and patio, and attached two (2) car garage (pre-wired for EV charger). The resort-like HOA community boasts well-manicured landscaping with tall palm trees and cabanas, pool & spa, gym and bbq grills. 1st Floor: Front door entry opens to an open concept living space. The powder room/half bath just off the entry features a pedestal sink. The elegant gourmet kitchen with adjoining living room area features a beautifully designed center island with quartz countertops, lower cabinets, and seating area, full-package stainless steel appliances (refrigerator, 5-burner gas cooktop, oven, microwave, and dishwasher), quartz countertops with mosaic backsplash, large double bowl sink with pullout faucet, and ample cabinetry. The adjacent dining area features a slider to access the patio and backyard. 2nd Floor: The primary bedroom features crown moldings, and an ensuite bathroom. The spacious primary bathroom features dual sink vanity with quartz countertops, ample cabinetry, tile floors, step-in shower with built-in shower bench and clear glass enclosure, a separate water closet, and a walk-in closet. Bedroom 2 features a balcony and standard-sized closet. Bedroom 3 features a balcony with elegant French glass doors and standard-sized closet. Bathroom #2 features dual sink vanities with quartz countertops, wall-to-wall vanity mirror, a separate water closet and shower-over-tub. The laundry room features full-sized washer/dryer and cabinets with quartz countertops that doubles as a folding table. 3rd Floor: The loft/study features custom-built desks with drawers. The spacious Bedroom 4 features a standard-sized walk-in closet and ensuite bathroom. Bathroom #3 features a single sink vanity with solid countertops, lower cabinets, tile floors, and a step-in shower with clear glass enclosure. No smoking. No pets. Current Service Animals specifically trained to aid a person with a disability or Emotional Support Animals are welcome with proper documentation. HOA fees included in rent. Tenant pays ALL utilities including Cable or Internet. Twelve (12) months lease required. For more information, please visit www. For viewing inquiry, please call/text Teresa (DRE# 01071653) of Premium Requirements: - Tenant(s) must have a minimum credit score of 675. No active bankruptcy, unlawful detainers, or evictions on record allowed. 2 years minimum verifiable rental history & income history required. Combined gross income of all applicants must be at least 3x’s the monthly rent. - The tenant must carry renter’s insurance & present proof of renter’s insurance by the time of move-in. - No Smoking will be allowed in the home. - HOA fees included with the rent. - Tenant is to pay for ALL utilities including Cable or Internet service. - There is a non-refundable $50.00 application processing fee. WE WILL ONLY PROCESS APPLICATIONS SENT VIA OUR OFFICE. Do *NOT* fill out any online applications unless instructed to do so by Premium Properties, even if you are asked to do so within online advertisements. - No pets. Current Service Animals specifically trained to aid a person with a disability or Emotional Support Animals are welcome with proper documentation. - Two (2) car attached garage parking - Monthly Rent $4,600.00 - Security Deposit $4,600.00
Listing provided by AppFolio