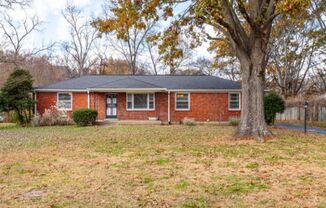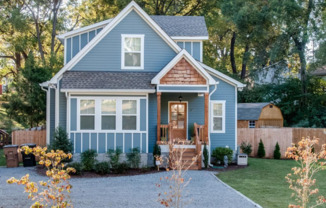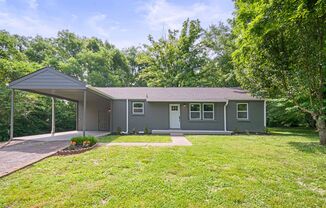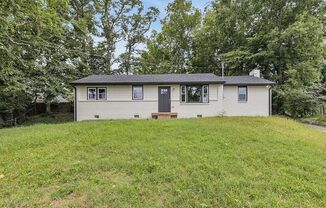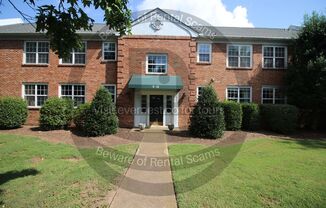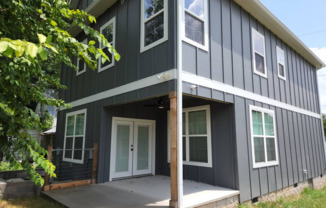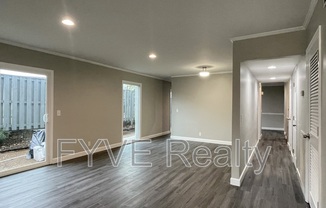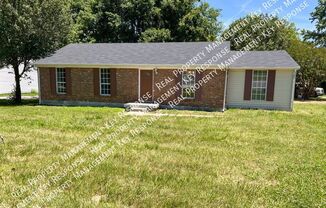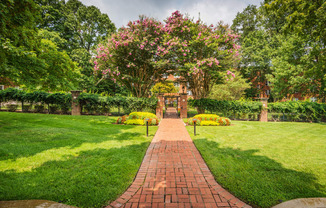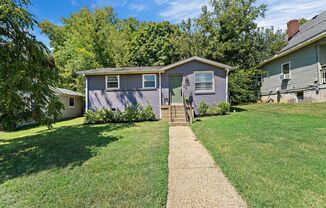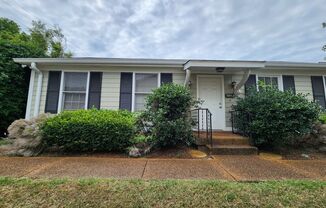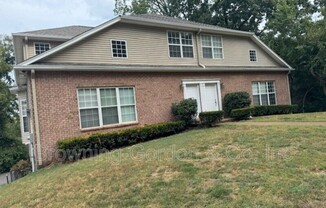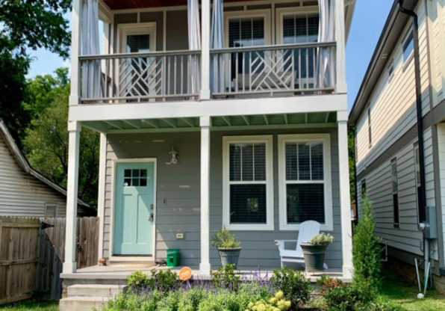
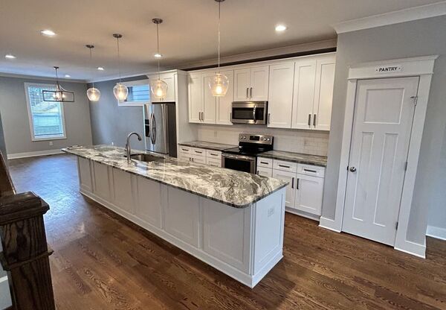
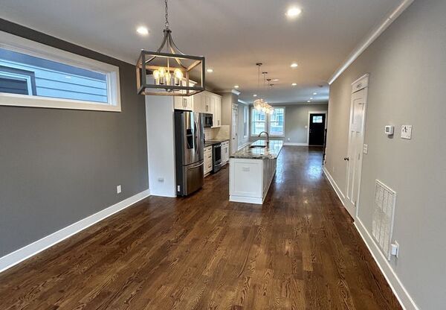
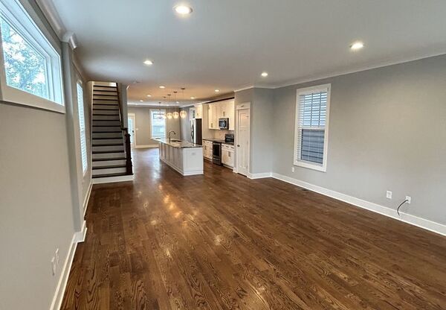
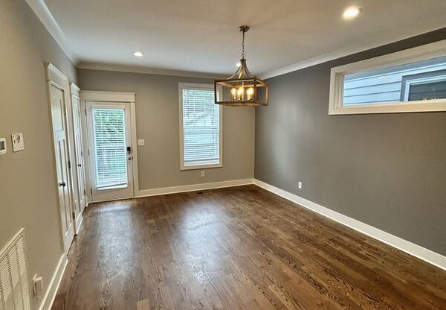
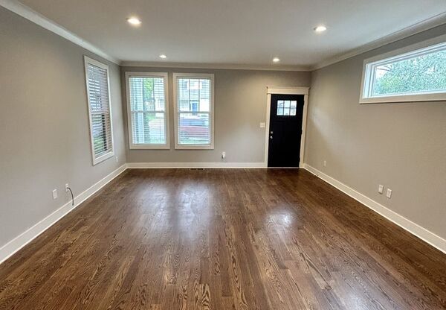
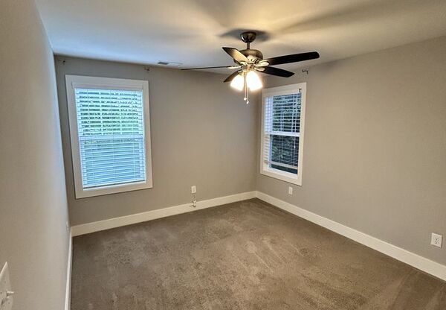
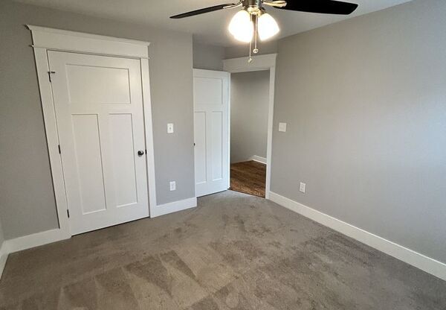
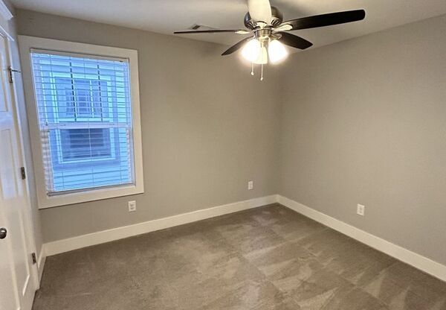
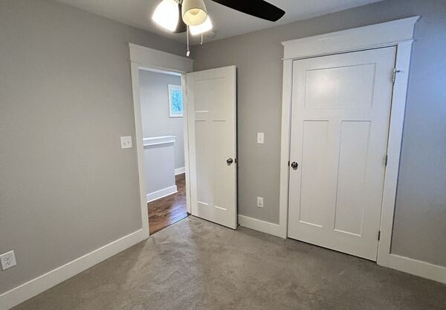
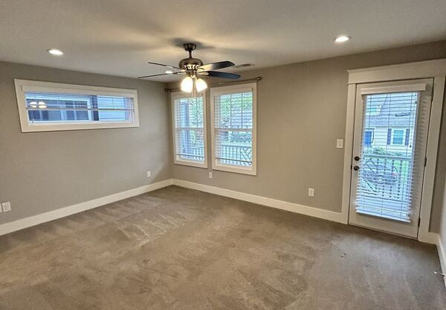
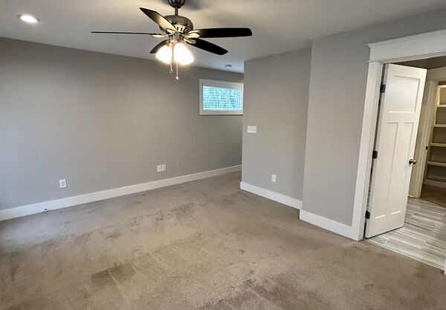
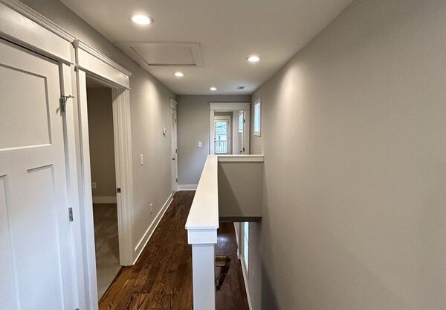
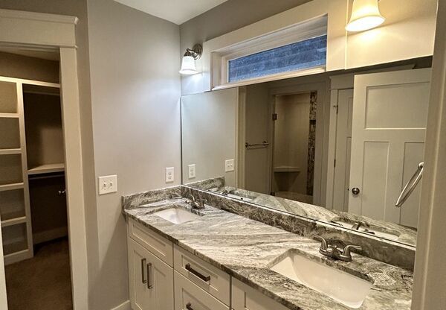
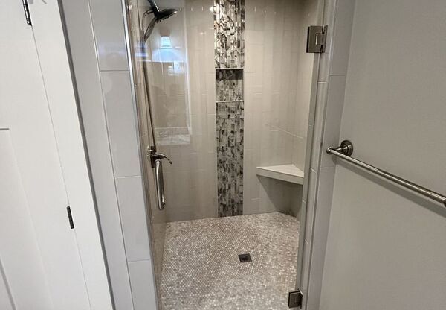
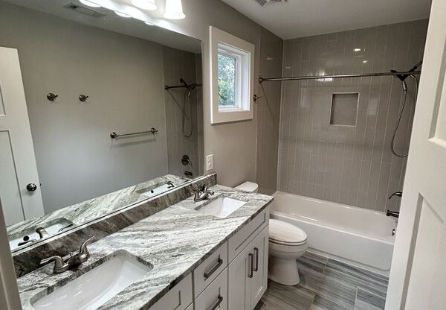
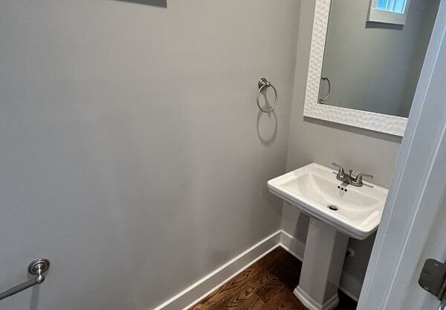
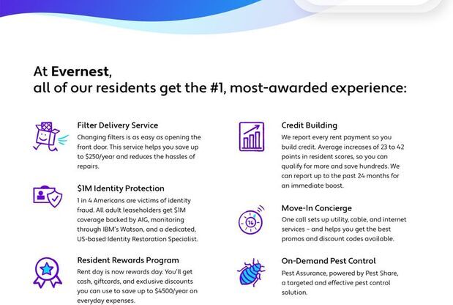
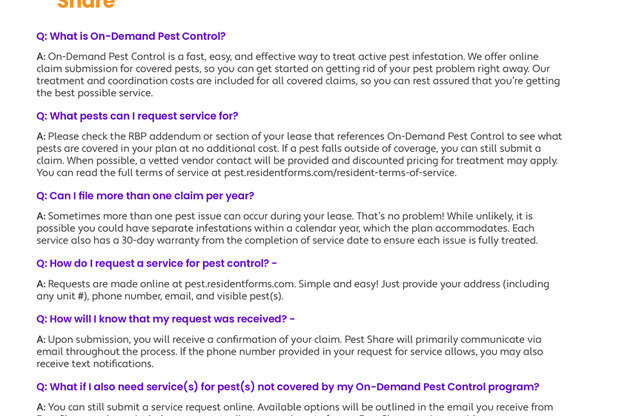
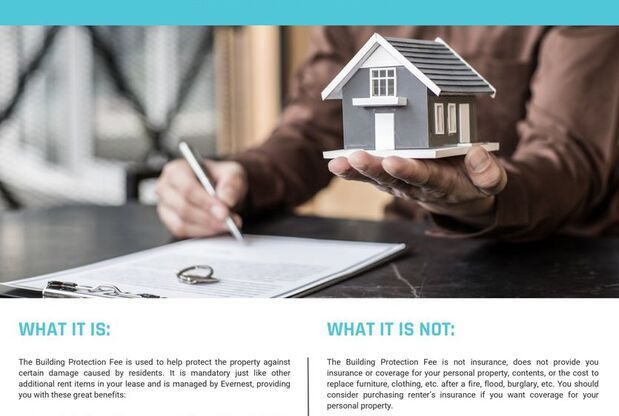
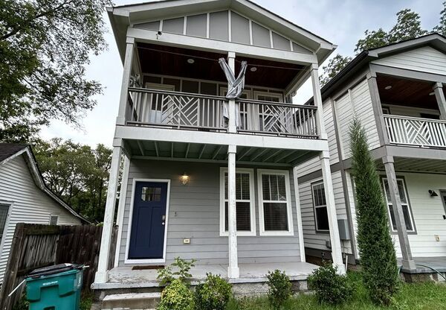
510B Radnor St
Nashville, TN 37211

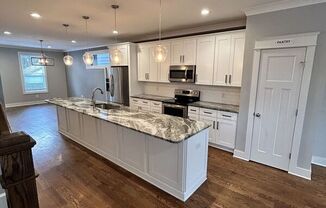
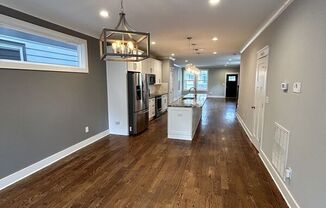
Schedule a tour
Similarly priced listings from nearby neighborhoods#
Units#
$2,650
3 beds, 3.5 baths, 2,074 sqft
Available now
Price History#
Price unchanged
The price hasn't changed since the time of listing
48 days on market
Available now
Price history comprises prices posted on ApartmentAdvisor for this unit. It may exclude certain fees and/or charges.
Description#
Discover the perfect blend of elegance and convenience in this beautiful home nestled in the coveted Radnor neighborhood. Bathed in natural light, this home boasts a spacious living room and a modern kitchen equipped with a sleek island, granite countertops, and appliances, including a refrigerator, electric stove/oven, garbage disposal, microwave, and dishwasher. The dining area offers a welcoming space for gatherings. This exquisite home features three bedrooms and three and a half baths, providing ample space for comfort and privacy. Enjoy the convenience of an in-house washer and dryer for all your laundry needs. Relax on the charming front balcony or entertain guests on the back deck, overlooking a fenced-in yard perfect for outdoor activities. Additional amenities include a driveway, an electric water heater, a heat pump, and a central cooling system, ensuring year-round comfort. With easy access to I-65 and TN-11, commuting is a breeze. Experience luxurious living in this Radnor retreat, where style meets functionality in a prime location. Pets: Subject to Owner approval Pet Fee: One-time non-refundable $300 per pet fee if allowed + $25 Pet Verification Fee per pet due on application Utilities: Tenant Pays All Application Fee: $65 per app Security Deposit: One monthâs rent (Please note that in certain cases, a double deposit may be required) Leasing Administrative Fee: $200-$250 please refer to the website for details All Evernest residents are enrolled in the Resident Benefits Package (RBP) for $39.99/month and the Building Protection Plan of $11/month which includes credit building to help boost the residentâs credit score with timely rent payments, up to $1M Identity Theft Protection, HVAC air filter delivery (for applicable properties), move-in concierge service making utility connection and home service setup a breeze during your move-in, our best-in-class resident rewards program, on-demand pest control, and much more! More details upon application. The Building Protection Fee is used to help protect the property against certain damages and loss potentially caused by residents and satisfies the lease requirement to carry liability insurance. In Evernest we are always looking for improvements! If you notice any habitability or safety concerns in this property, please let us know. Reach out to us with photos via e-mail. The first person to pay the deposit and fees will have the opportunity to move forward with a lease. You must be approved to pay the deposit and fees. Please verify all the information listed above with the appropriate authority at prior to leasing. For applications, the most up-to-date information, and for instructions on how to view the home. We do not accept Zillow applications or any other third party, all applications have to be submitted through us. Before leasing, please contact the school district for zoning information ***Beware of Scammers! Consider the following points***: 1. Evernest acts as the Property Manager for this property, and ONLY we are responsible to lease it. The owner(s) will not seek to lease the house on their own. If someone contacts you claiming to be the owner, they are probably trying to steal your money or personal information. 2. We do not list our properties on Craigslist. 3. All future residents 18 or older must apply and meet our application criteria posted on our official Evernest website. 4. We will always lease the property for the exact price and deposit required; this information is posted on Tenant Turner's website, as well as our Evernest website. 5. Evernest will never ask you to wire money nor remove the key from the Smart Digital lockbox in order to move in. Amenities: Water Heater, Heat Pump, Central Cooling System, Ceiling Fans, Fenced-in Yard, Walk-in Closets, Refrigerator, Electric Stove/Oven, Garbage Disposal, Microwave, Dishwasher, Washer, Dryer, Balcony, deck, Driveway
