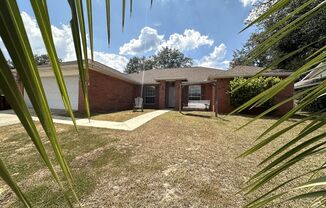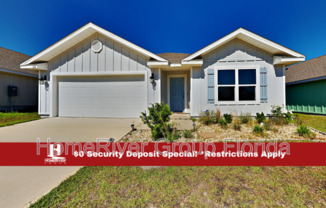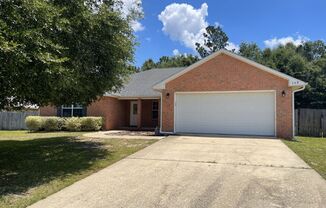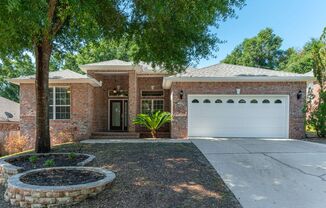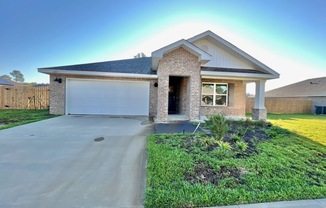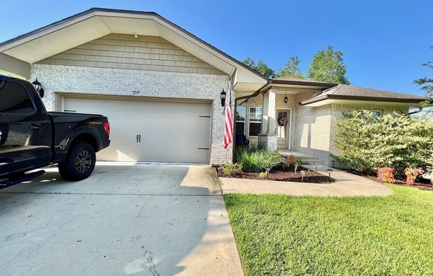
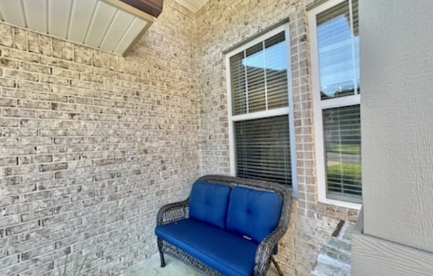
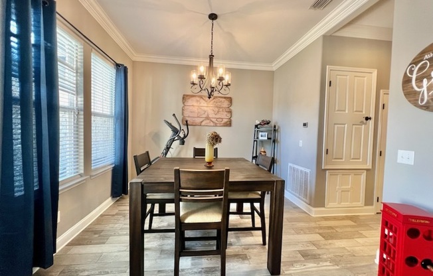
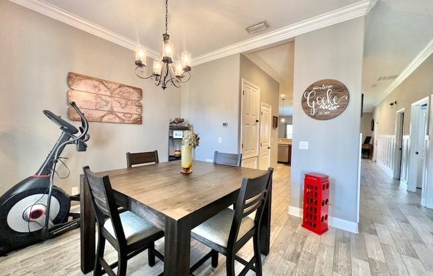
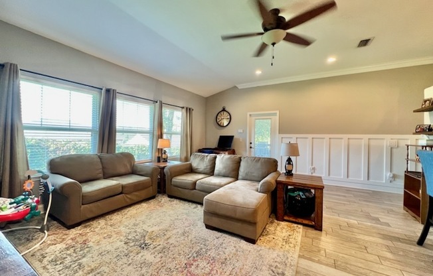
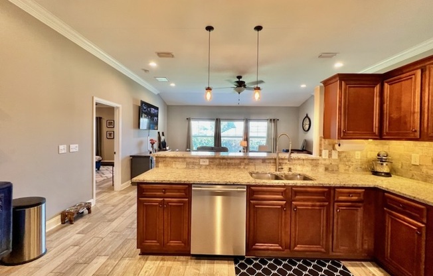
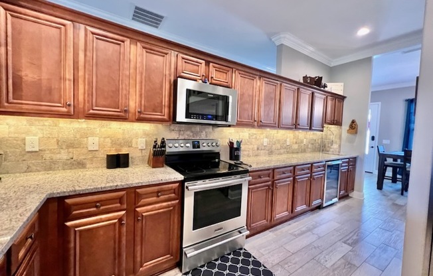
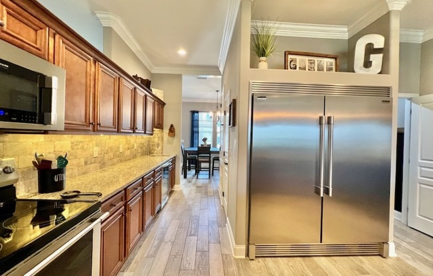
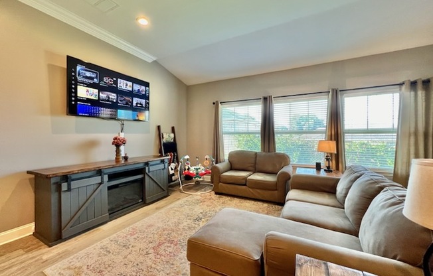
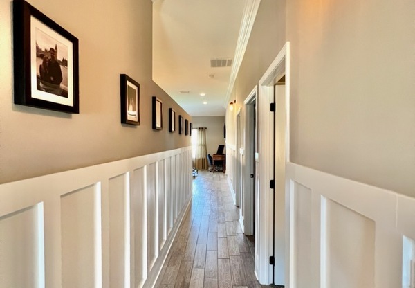
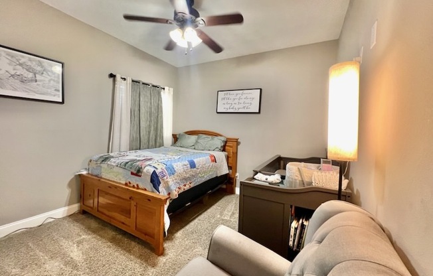
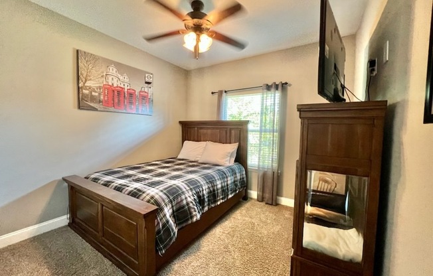
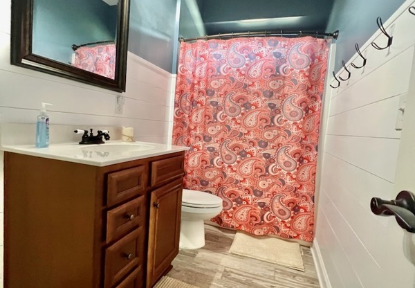
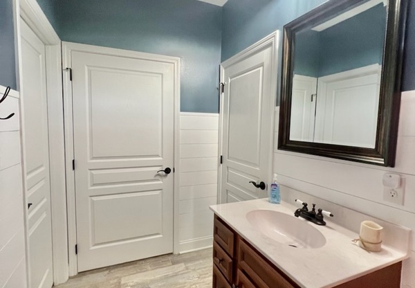
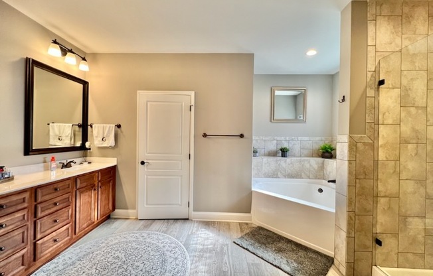
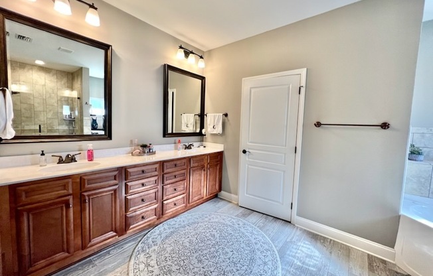
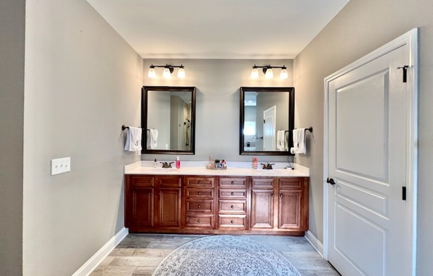
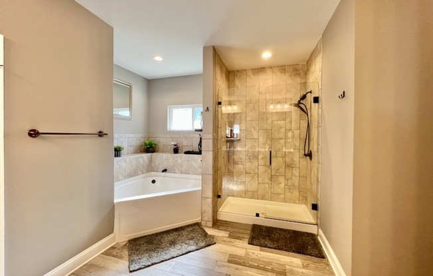
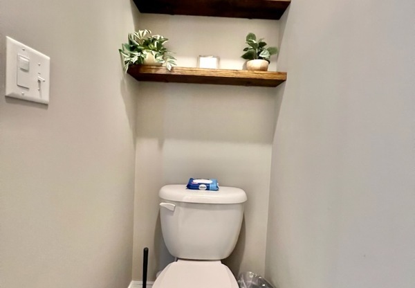
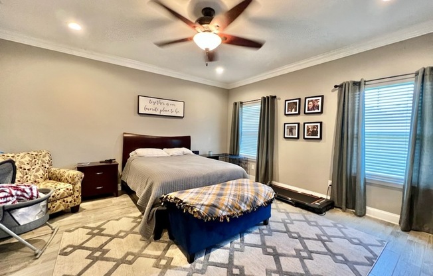
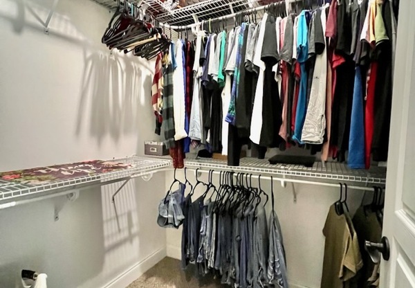
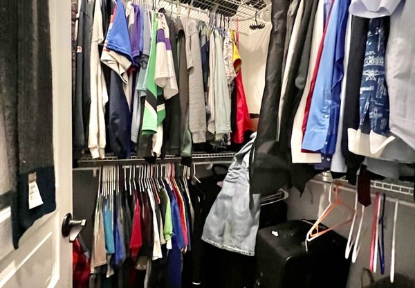
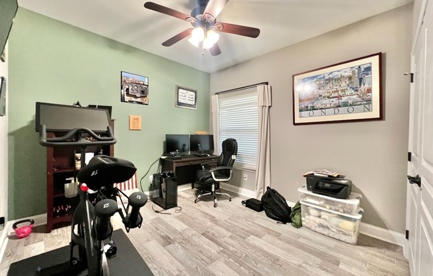
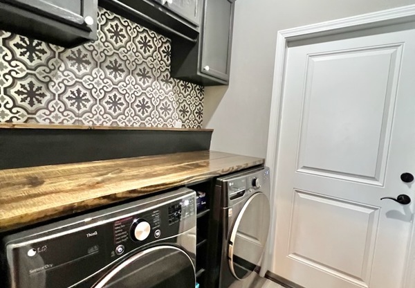
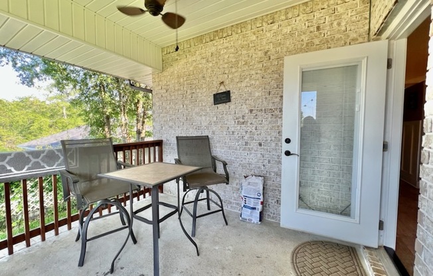
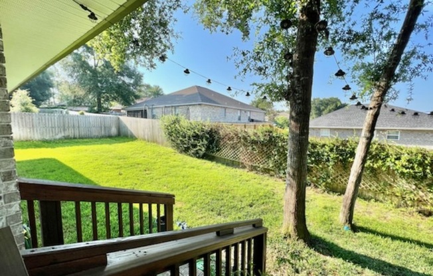
509 Grand Ridge Drive
Crestview, FL 32539

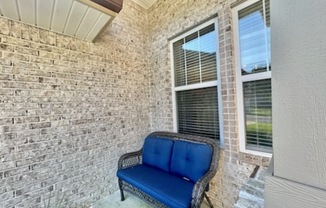
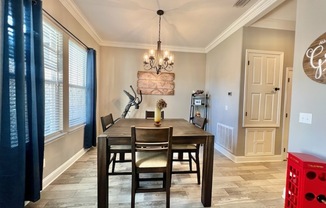
Schedule a tour
Similar listings you might like#
Units#
$2,295
4 beds, 2 baths, 2,123 sqft
Available now
Price History#
Price dropped by $200
A decrease of -8.02% since listing
76 days on market
Available now
Current
$2,295
Low Since Listing
$2,295
High Since Listing
$2,495
Price history comprises prices posted on ApartmentAdvisor for this unit. It may exclude certain fees and/or charges.
Description#
Custom 4 bedroom, 2 bath home constructed in 2017. Enter from covered front porch to foyer area with board and batten detail and overlook the large dining room. Wet bar in chef style kitchen as well as commercial grade fridge/freezer and all stainless appliances. Maple cabinetry with granite countertops. Home features 10 ft ceilings with crown molding and 5 1/4' upgraded trim work. All homes are large, split floorplan with 3 and guest bath on one side of home and master separated by spacious great room. Master suite will fit all your furniture and more! 2 walk-in closets, tiled glass enclosed shower, soaking tub, and double vanity. Covered back patio with good sized, fully fenced backyard
