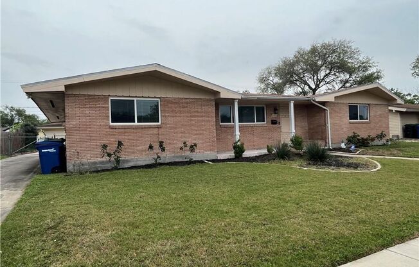
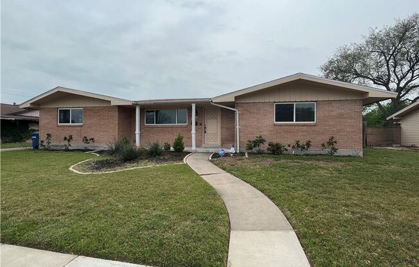
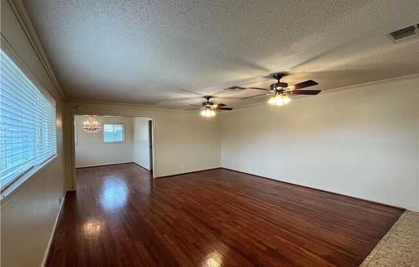
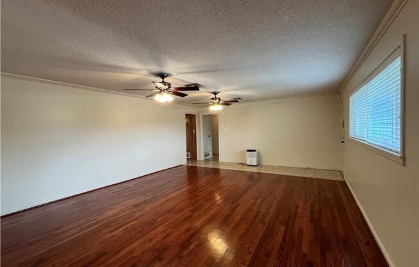
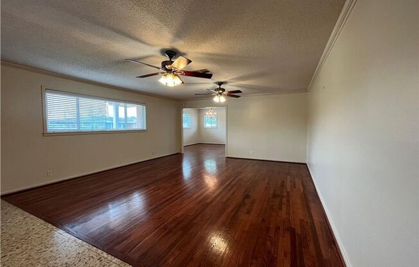
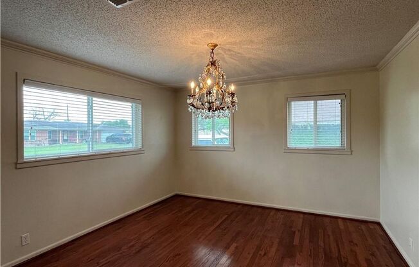
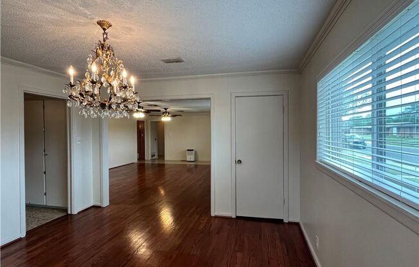
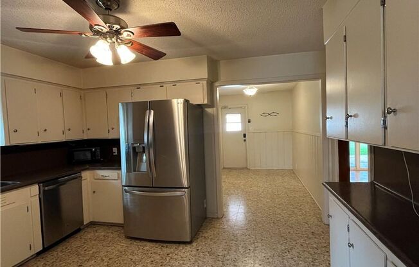
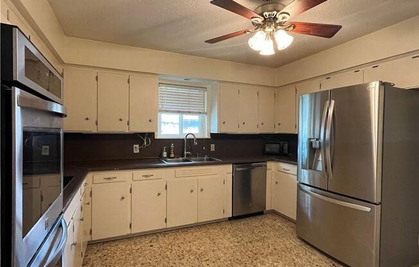
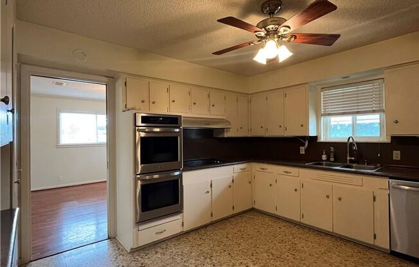
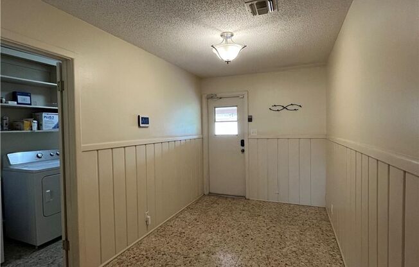
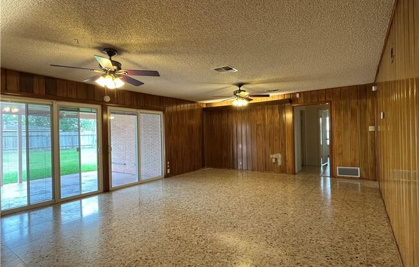
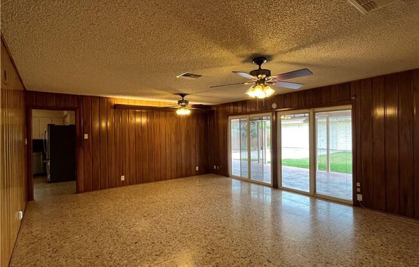
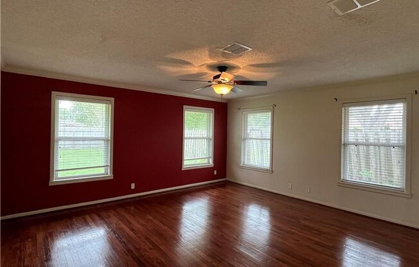
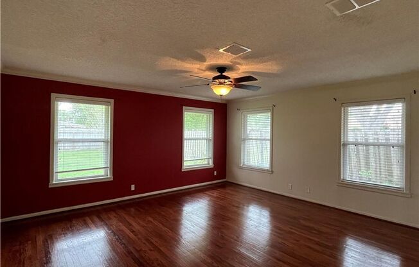
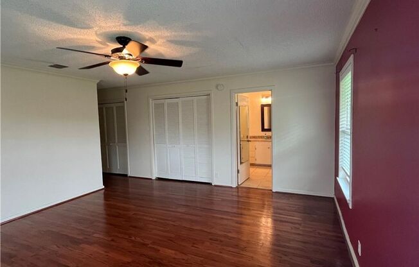
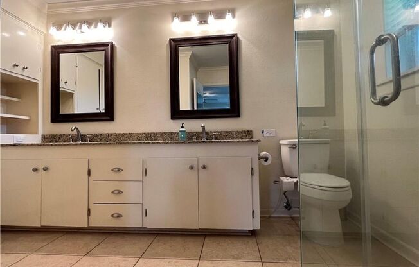
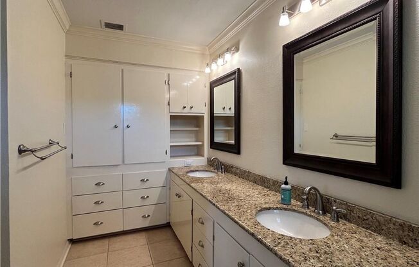
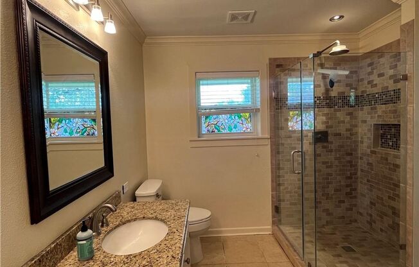
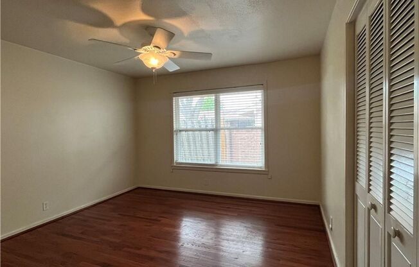
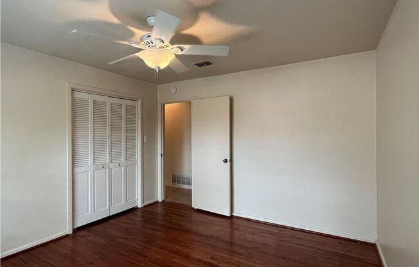
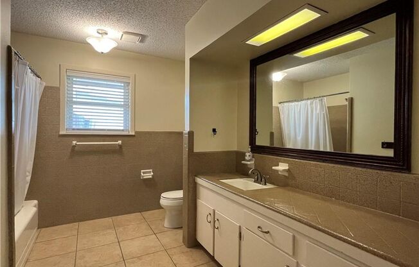
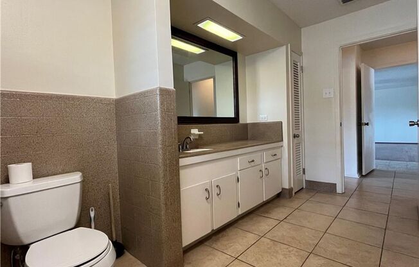
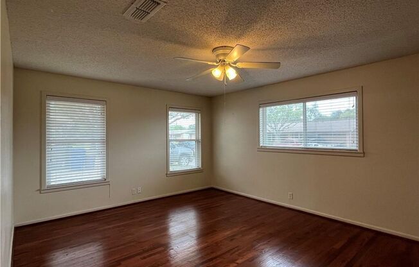
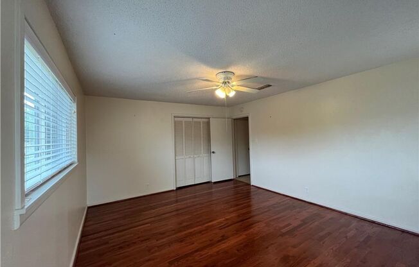
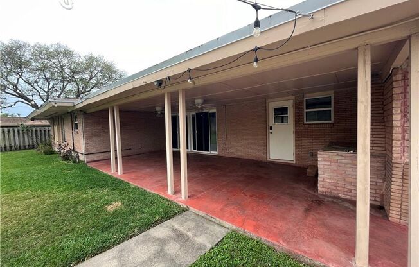
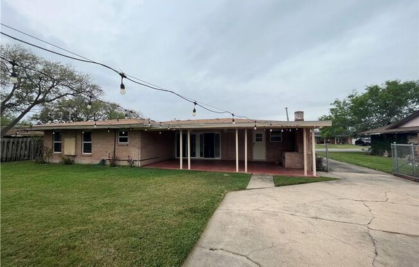
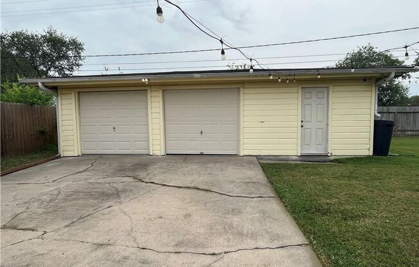
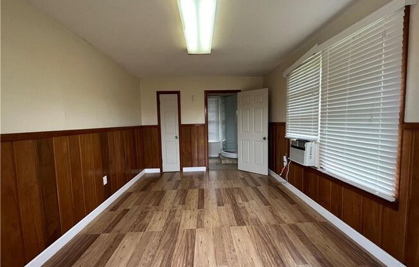
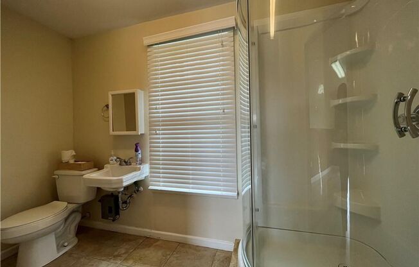
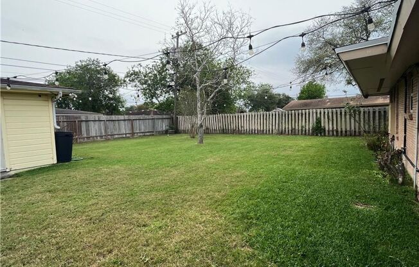
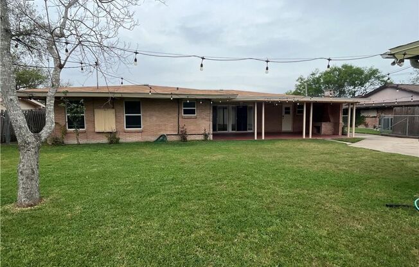
505 FAIRFIELD DR
Corpus Christi, TX 78412

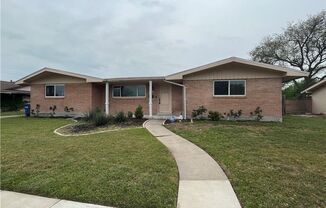
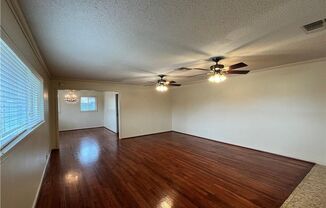
Schedule a tour
Units#
$2,400
4 beds, 3 baths,
Available now
Price History#
Price dropped by $100
A decrease of -4% since listing
29 days on market
Available now
Current
$2,400
Low Since Listing
$2,400
High Since Listing
$2,500
Price history comprises prices posted on ApartmentAdvisor for this unit. It may exclude certain fees and/or charges.
Description#
Large, spacious, and well maintained home in Cullen Place with 2 car garage and guest quarters with full bath. Two large living areas, hardwood floors and terrazzo tile throughout, plus lots of windows that allow for plenty of natural light to fill the rooms. Spacious kitchen just off dining room with vintage chandelier features lots of cabinet and countertop space, double ovens, all stainless steel appliances, and opens up to the utility room and back entry way that would make a great mud room. Back den area overlooks spacious covered patio through a wall of sliding glass doors. Primary suite tucked away in the back of the home offers lots of built in cabinets great for storage. Two bedrooms with ceiling fans correspond to a large hall bath with tub shower combination also with lots of built in cabinets and storage. Quick commute to NAS, restaurants, shopping, parks, municipal golf course, and so much more
Listing provided by AppFolio