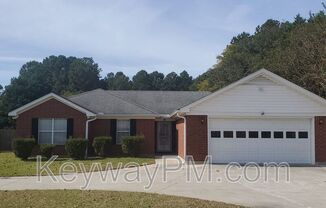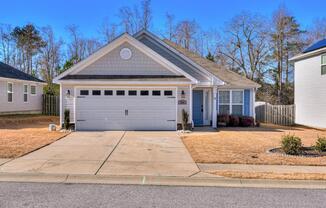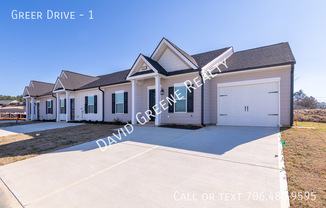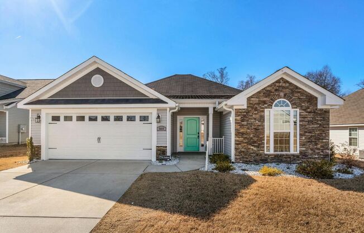
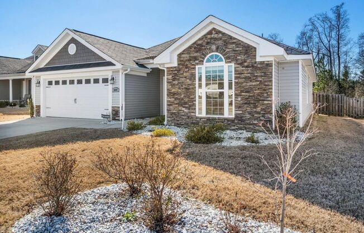
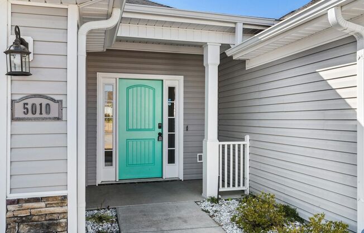
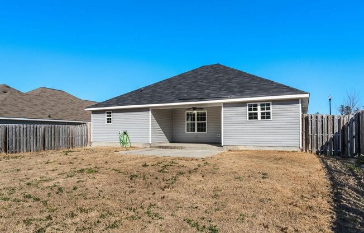
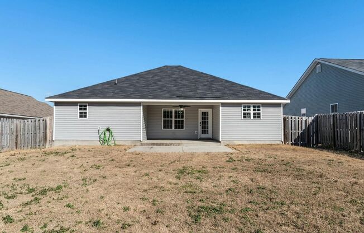
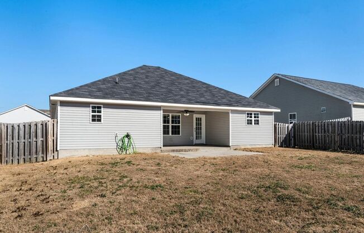
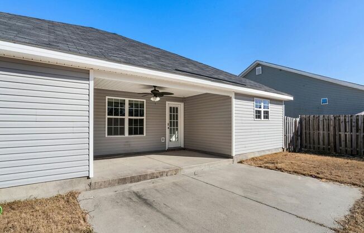
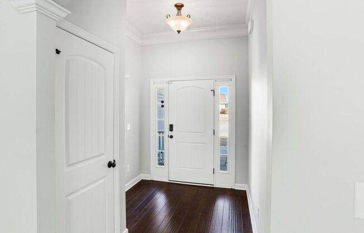
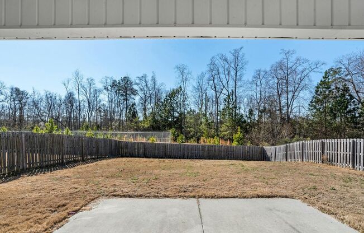
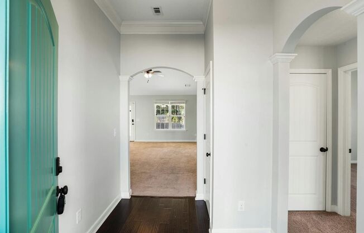
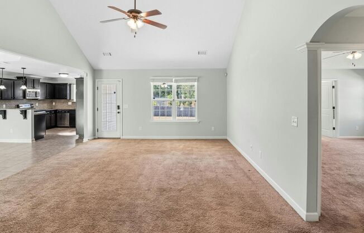
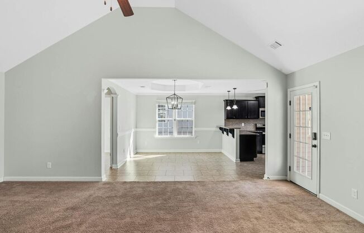
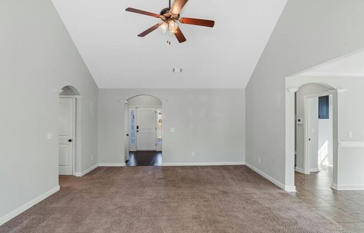
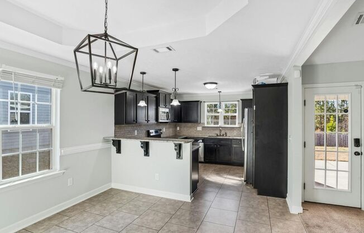
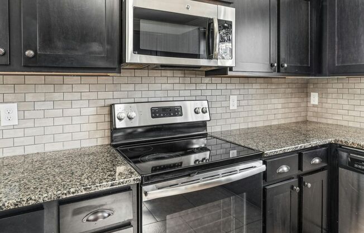
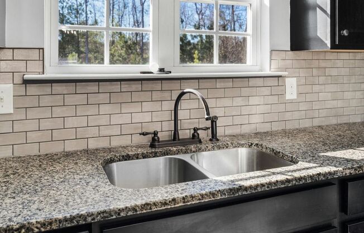
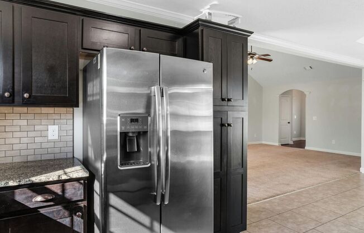
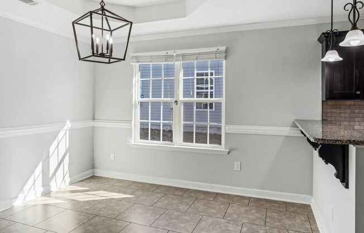
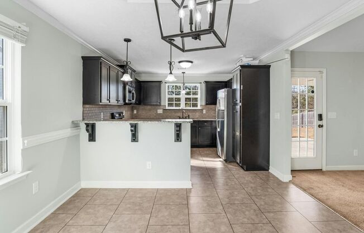
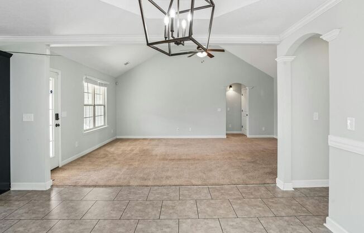
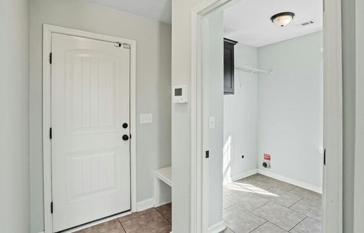
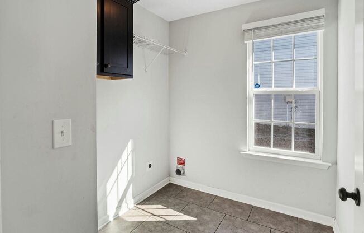
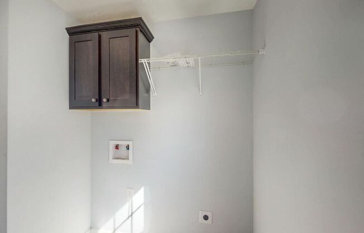
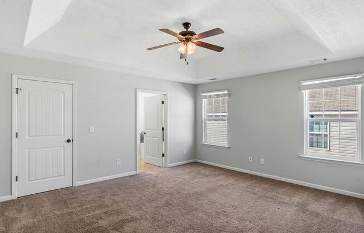
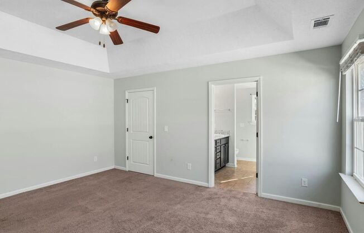
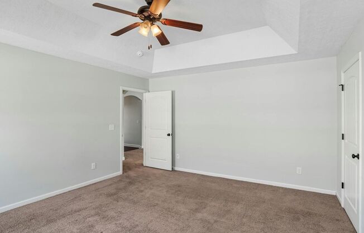
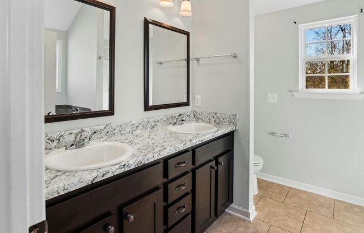
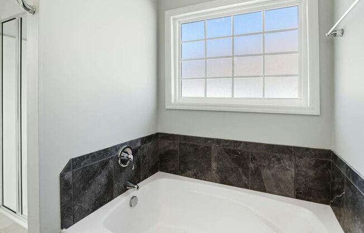
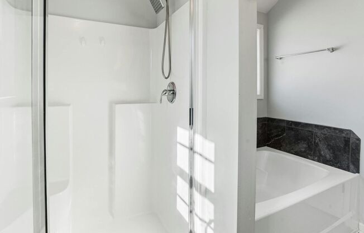
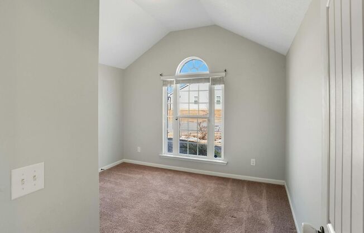
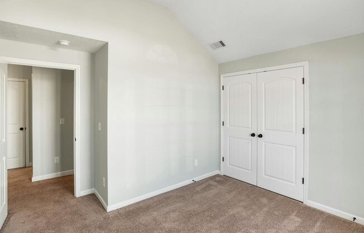
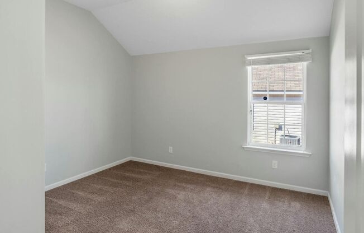
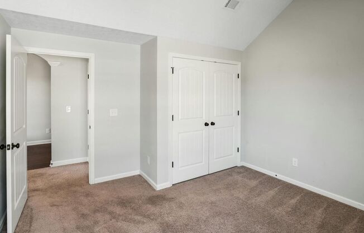
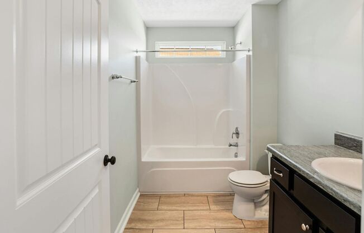
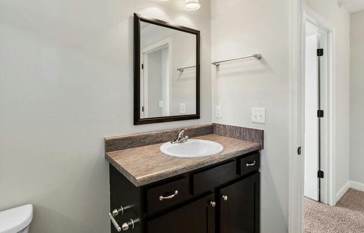
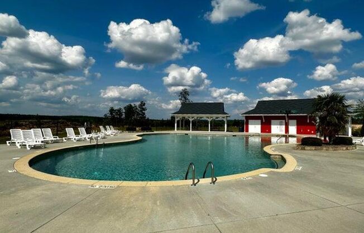
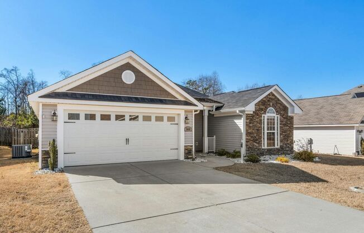
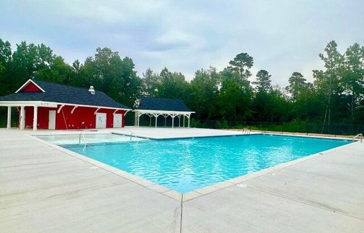
5010 Copse Drive - Hromayk
5010 Copse Drive, Augusta, GA 30909

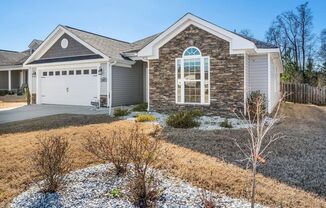
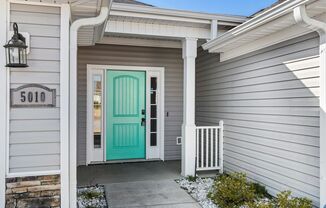
Schedule a tour
Units#
$1,900
3 beds, 2 baths,
Available October 1
Price History#
Price dropped by $50
A decrease of -2.56% since listing
44 days on market
Available as soon as Oct 1
Current
$1,900
Low Since Listing
$1,900
High Since Listing
$1,950
Price history comprises prices posted on ApartmentAdvisor for this unit. It may exclude certain fees and/or charges.
Description#
Single story home in top selling Hayne;s Station Community. This home features hardwood flooring in the foyer and vaulted ceiling in the huge great room. Open dining room leading to spacious kitchen with granite countertops, tile back splash, stained cabinets and stainless steel appliances, including smooth top range and built in microwave with vent hood, dishwasher, garbage disposal and refrigerator. Owners suite features walk in closet and private bathroom with double sink vanity, garden tub and separate shower. Bedroom 2 and bedroom 3 are spacious with large closets. Second full bathroom with shower/tub combination. Covered back porch and patio. Automatic sprinklers with sod. Attached double car garage with automatic door opener. Carpets freshly cleaned and exterior pressure washed, ready to move in! Community pool and pavilion. Sidewalks and streetlights throughout the community. 2 MILES TO FORT EISENHOWER GATE 1 AND GATE 2. Available October 1, 2024. Pets allowed with non-refundable pet fee of $250 per pet (3 Max). 24-HOUR NOTICE IS NEEDED FOR ALL SHOWINGS. Please contact Cristie Hromyak for showing and details. Text friendly. To apply or view other available rentals please visit The property information was found on the county records so believed to be reliable. We have not verified and make no guarantee or warranty of its accuracy. Actual room sizes should be measured to insure exactness. Prospective tenant will be given opportunity to independently confirm its correctness prior to leasing. Any pictures listed should be of its most complete representation of the condition but should be verified prior to occupancy. A review and walk-through of the property condition to be documented prior to move-in
Listing provided by AppFolio
