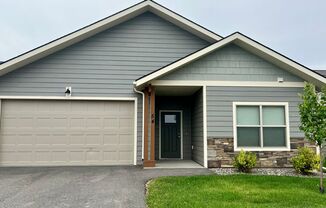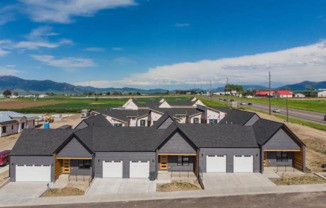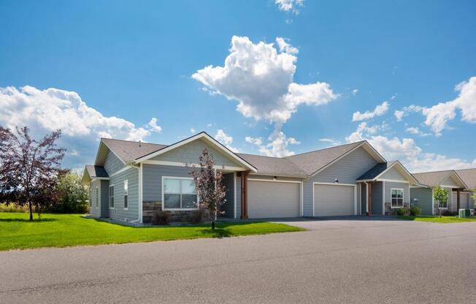
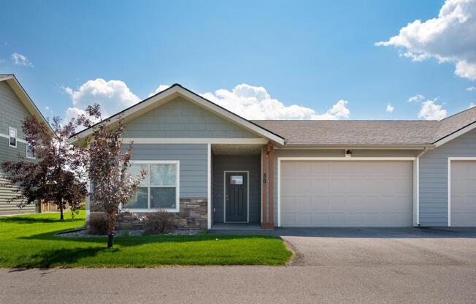
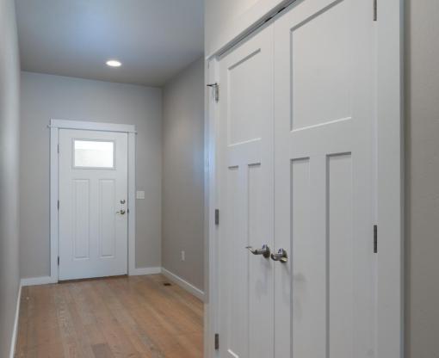
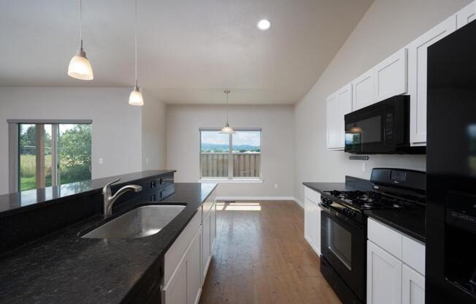
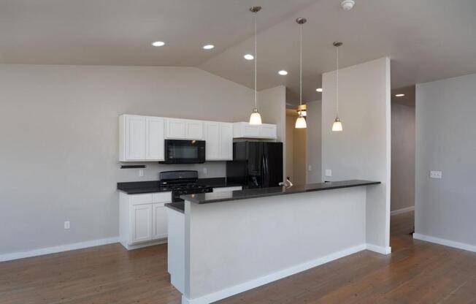
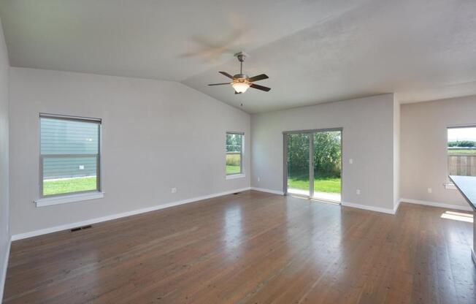
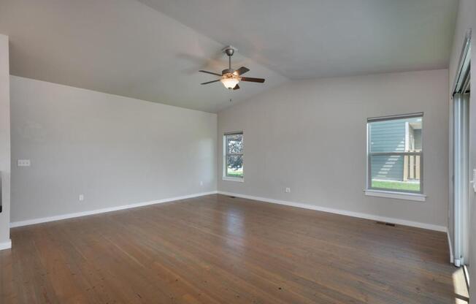
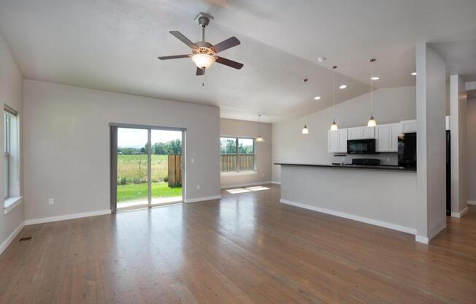
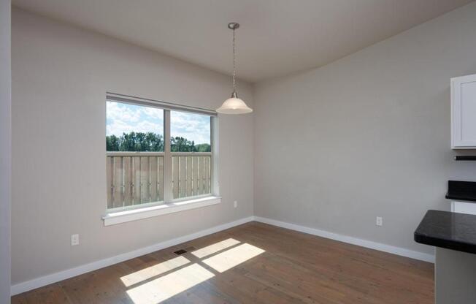
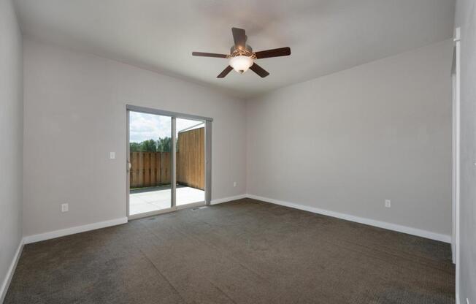
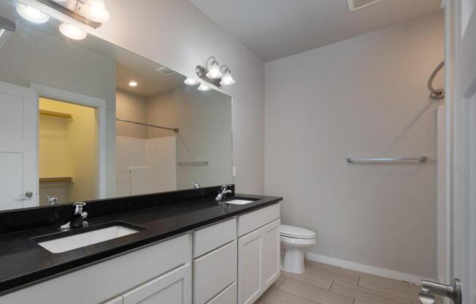
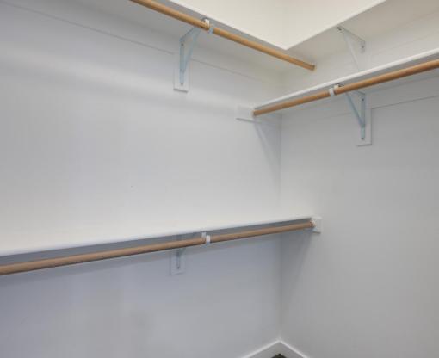
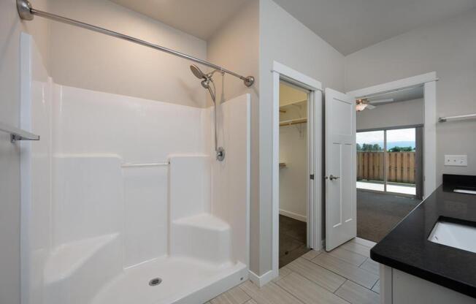
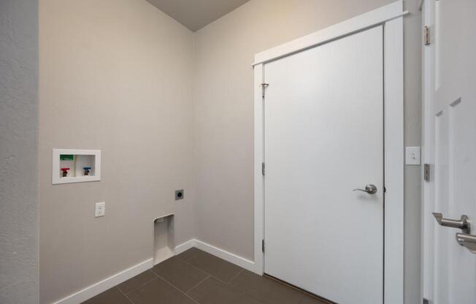
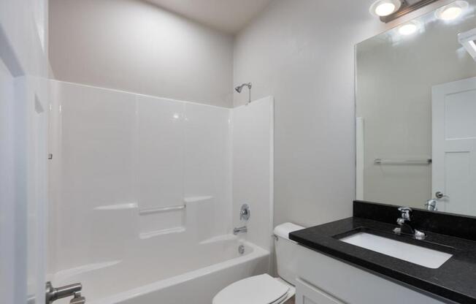
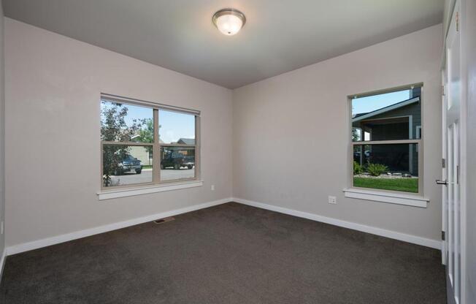
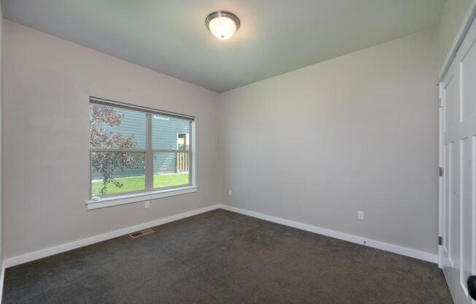
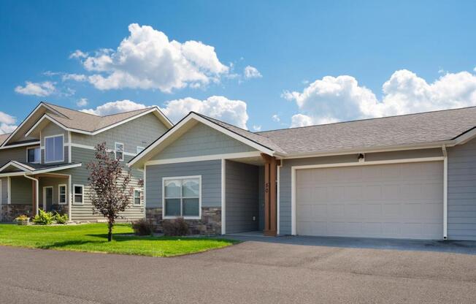
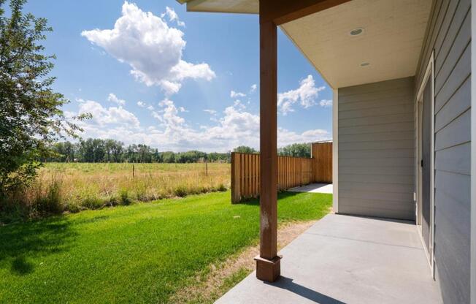
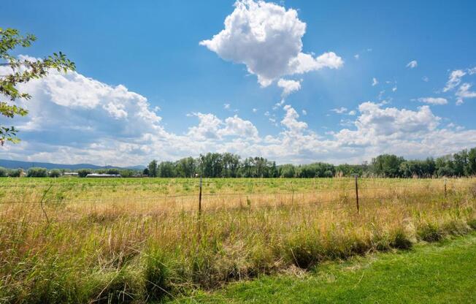
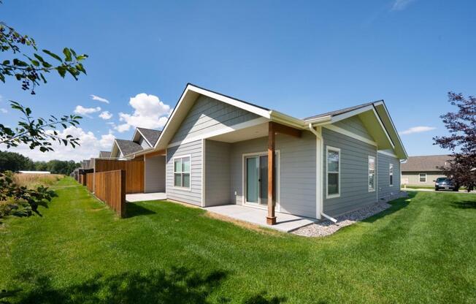
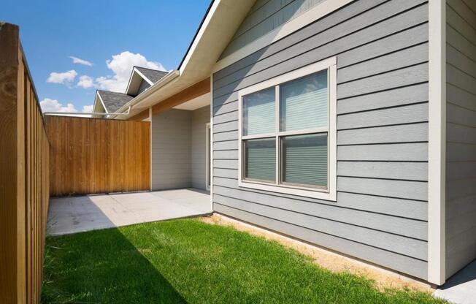
50 NAOMI ROSE LN
Bozeman, MT 59718

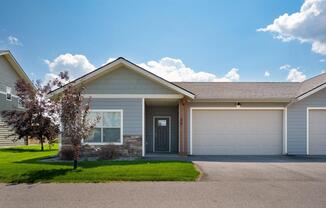
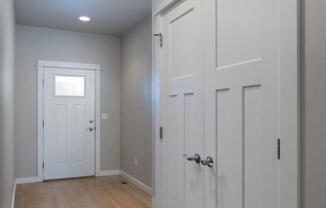
Schedule a tour
Units#
$2,800
3 beds, 2 baths, 1,536 sqft
Available now
Single level 3 bedroom/2 bathroom condo located in Four Corners. The home features real hardwood floors, knotty alder doors, trim, and cabinets, granite countertops, tile bathroom floors. Spacious, open floor plan with 9' ceilings and vaulted great room. 2 car attached garage, partial privacy fence, and fully landscaped yard.
Price History#
Price unchanged
The price hasn't changed since the time of listing
10 days on market
Available now
Price history comprises prices posted on ApartmentAdvisor for this unit. It may exclude certain fees and/or charges.
Description#
Single level 3 bedroom/2 bathroom condo located in Four Corners. The home features real hardwood floors, knotty alder doors, trim, and cabinets, granite countertops, tile bathroom floors. Spacious, open floor plan with 9' ceilings and vaulted great room. 2 car attached garage, partial privacy fence, and fully landscaped yard
Listing provided by Rentec Direct · Source
