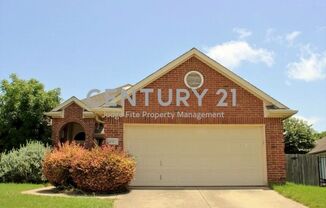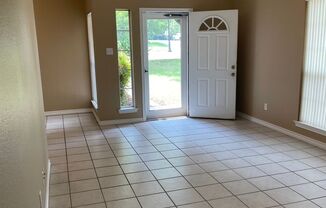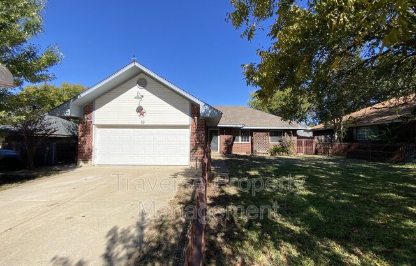
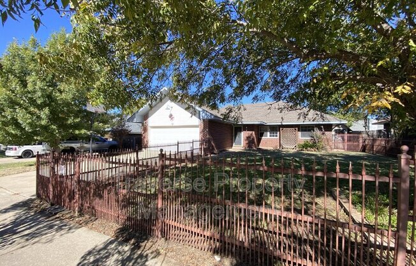
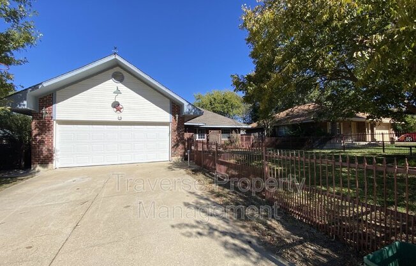
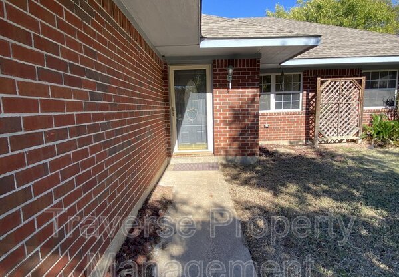
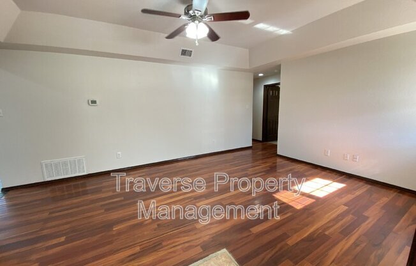
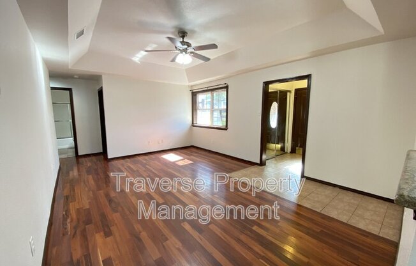
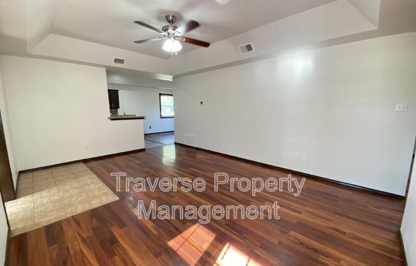
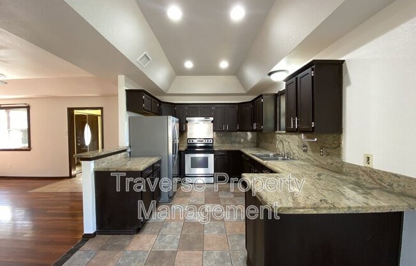
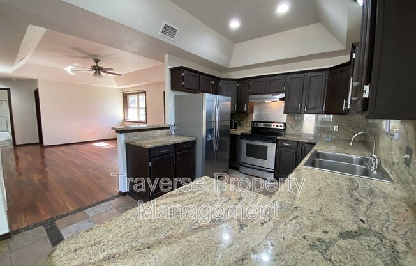
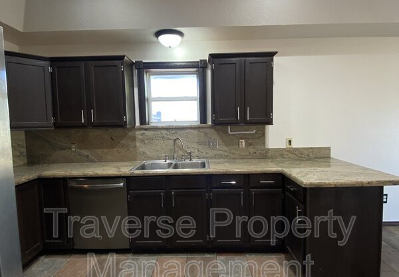
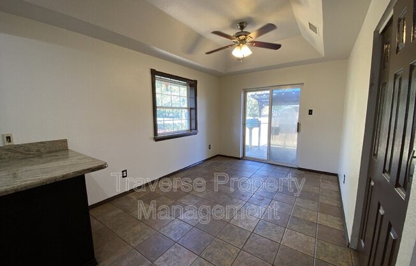
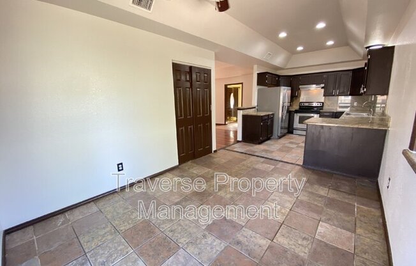
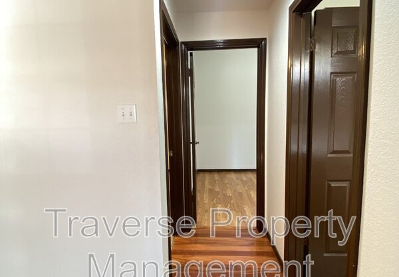
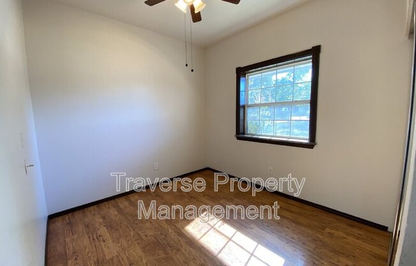
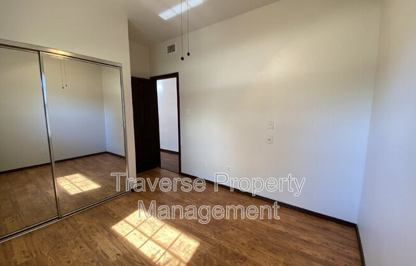
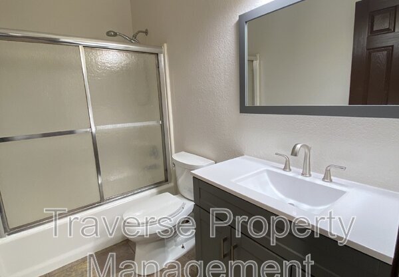
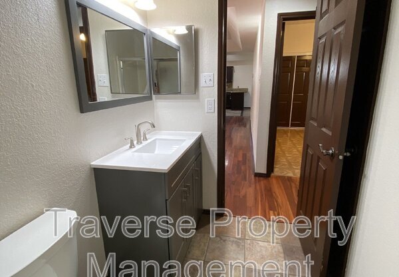
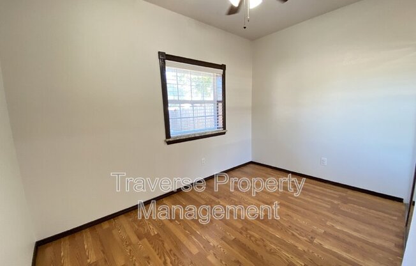
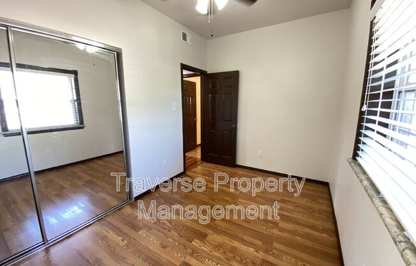
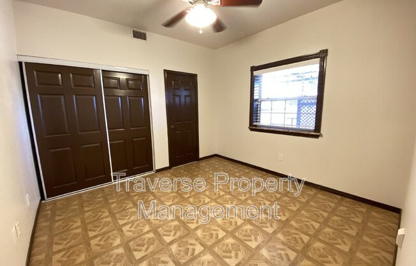
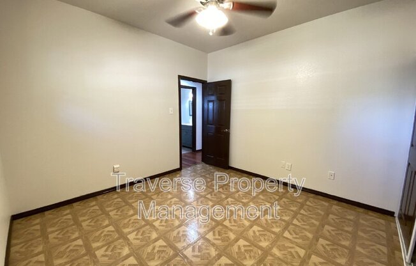
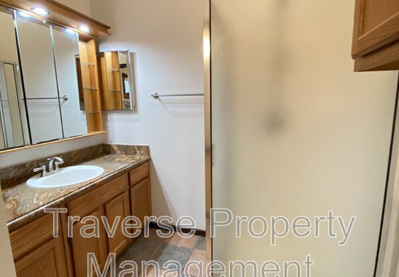
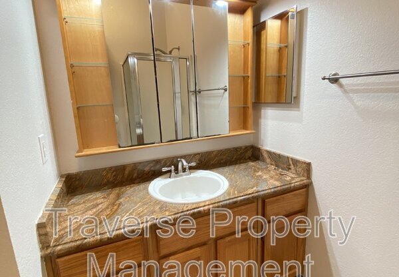
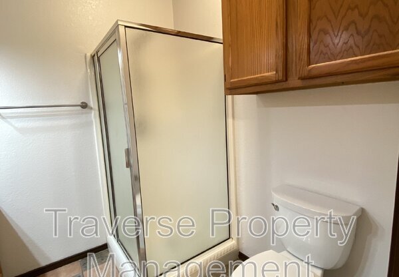
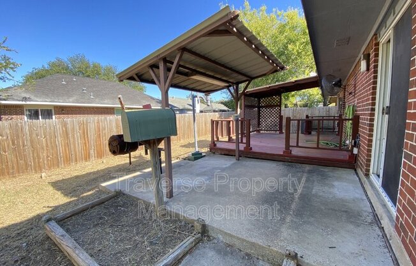
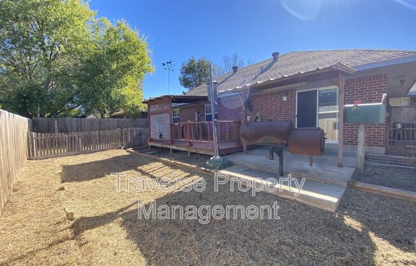
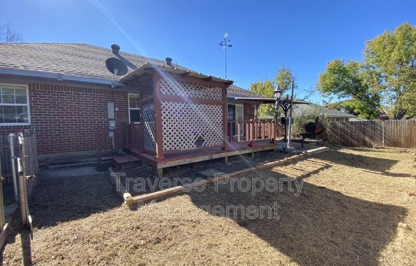
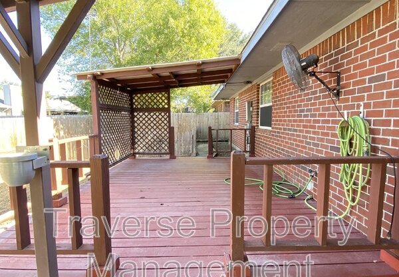
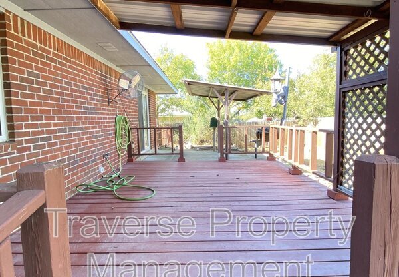
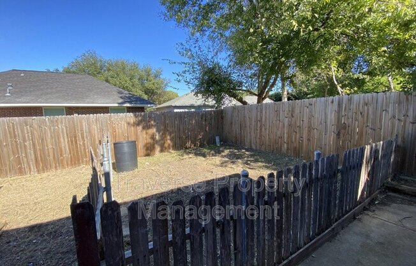
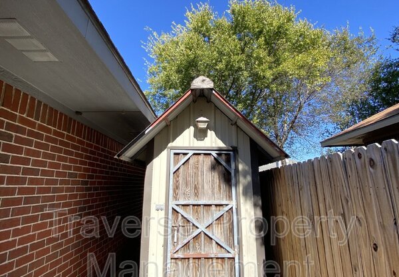
5 Vermont Avenue
Midlothian, TX 76065

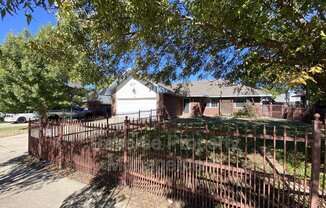
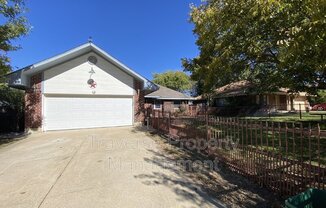
Schedule a tour
Units#
$2,025
3 beds, 2 baths, 1,156 sqft
Available now
Price History#
Price unchanged
The price hasn't changed since the time of listing
9 days on market
Available now
Price history comprises prices posted on ApartmentAdvisor for this unit. It may exclude certain fees and/or charges.
Description#
This is a quaint and updated one-story, 3-bedroom, 2-bathroom single-family home in Midlothian. This gem of a property features an updated kitchen with granite countertops, vinyl plank & tile flooring, ceiling fans, recessed lighting in the kitchen a spacious front yard that is fenced in and a beautiful deck in the backyard that comes with an installed fan for those hot summers and a smoker for all of your entertaining needs. This home comes with a refrigerator, washer/dryer, microwave and a shed in the side yard for storing! This home will not last long, call to set up a showing today! Tenant is responsible for a $100 admin fee at lease signing. -All Traverse Property Management residents are enrolled in the Resident Benefits Package (RBP) for $40/month which includes liability insurance, credit building to help boost the residentâs credit score with timely rent payments, up to $1M Identity Theft Protection, and HVAC air filter delivery. Experience seamless utility setup with our complimentary concierge service, Citizen Home Solutions! Say goodbye to the hassle of contacting multiple utility providers â with just one phone call; our team will ensure all your utilities are connected for a smooth move-in process. Enjoy the convenience and peace of mind knowing that your essential services are taken care of effortlessly. Qualifying Criteria: This is a minimum of a 1-year lease agreement. The prospective tenant MUST meet the following criteria: -MUST make 3X rent amount as gross household monthly income -MUST provide 3 months of paystubs and or/offer letter -MUST apply and the application fee is $60 for anyone 18 or older $350 Refundable pet deposit (max 2 small/medium pets) -NO Past Evictions or Felonies within 7 years -NO Sex offenders -Tenants will be responsible for ALL utilities and yard maintenance. The deposit is equating to the property's rent rate and an additional amount for subpar credit scores. No smoking in or around the property. Pet Details: 2 small to medium pets (not to exceed 50lbs) allowed with a refundable pet deposit of $350 for the first pet and $250 for the second
