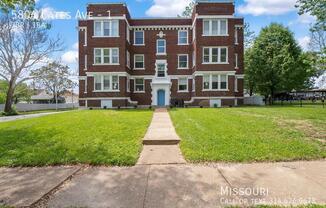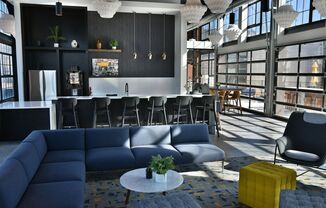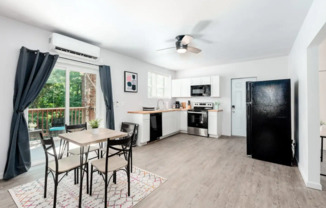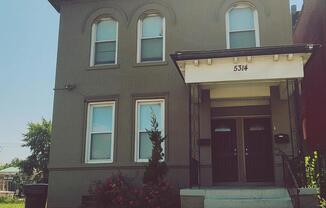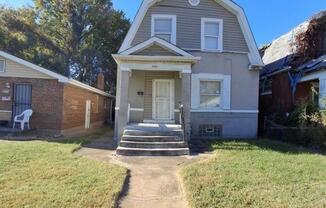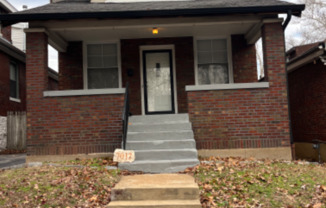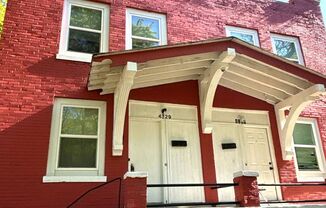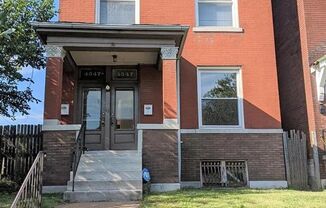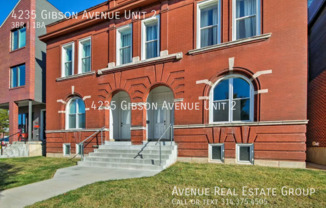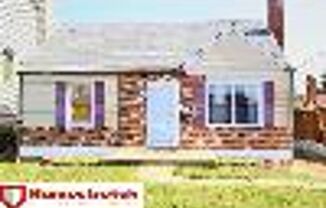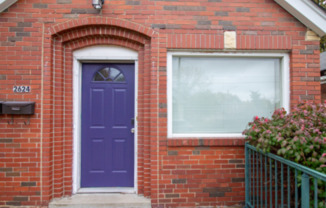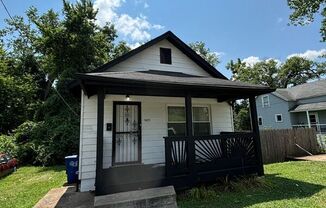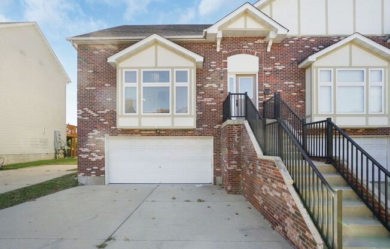
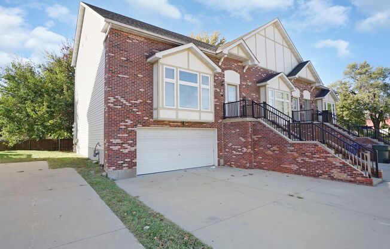
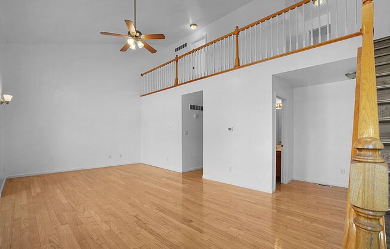
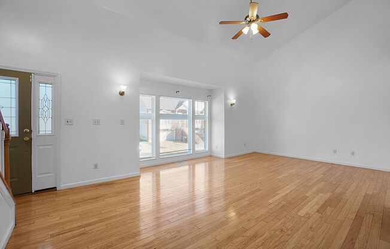
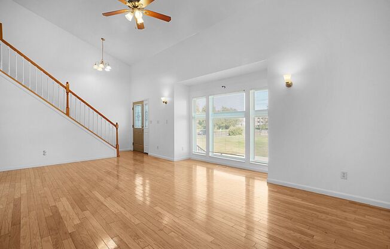
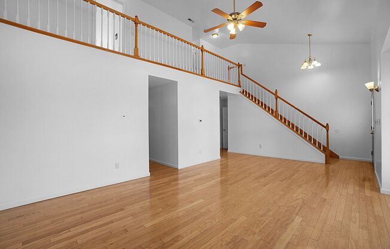
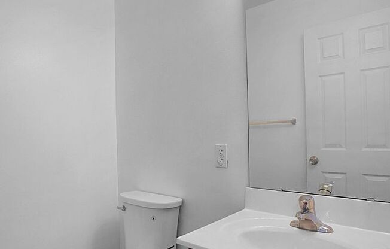
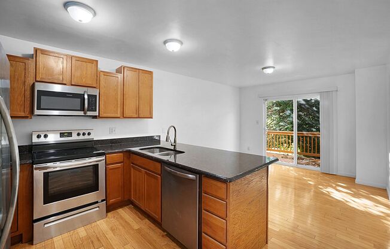
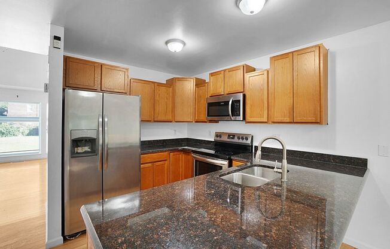
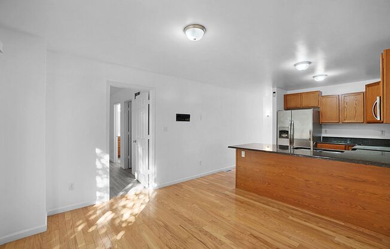
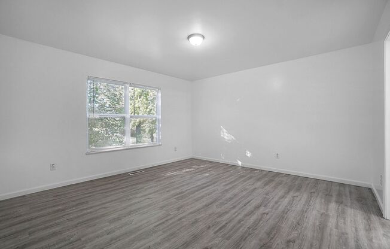
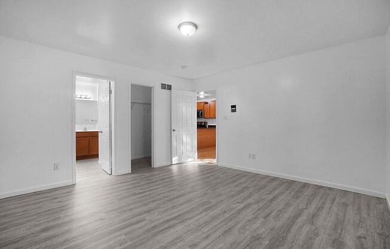
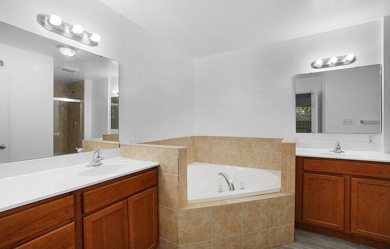
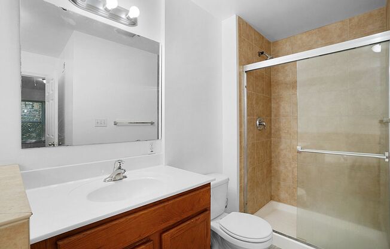
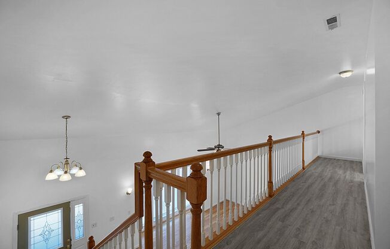
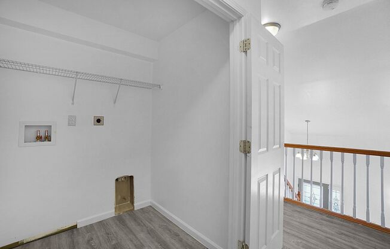
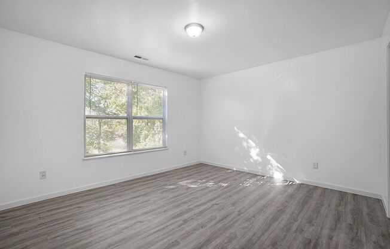
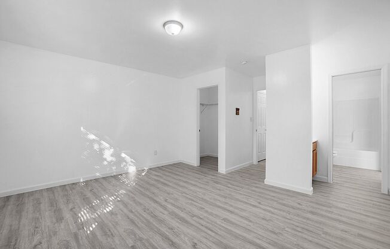
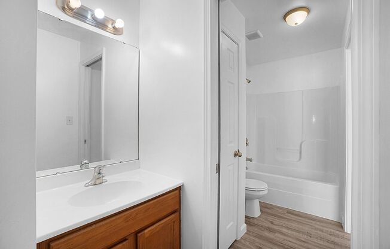
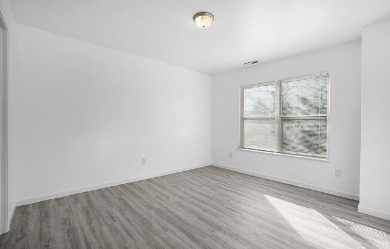
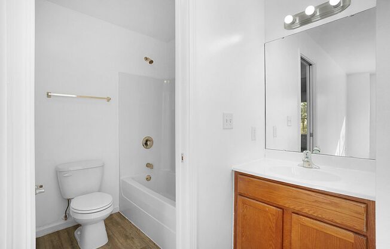
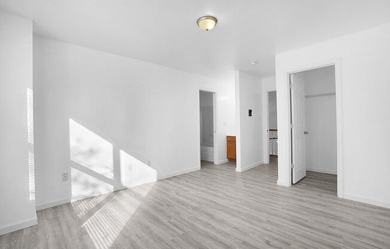
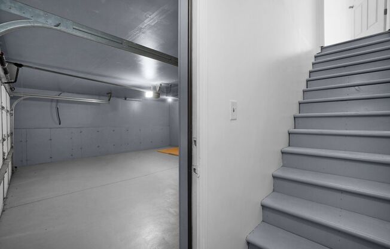
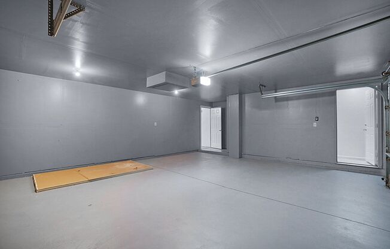
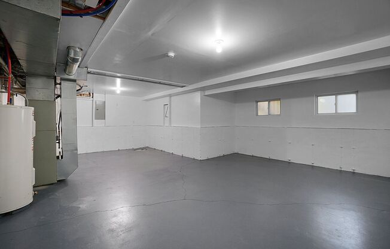
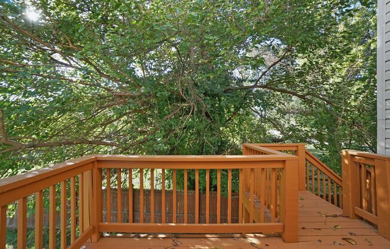
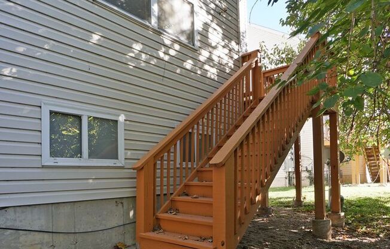
5 Cabanne Townhome Drive
St. Louis, MO 63112

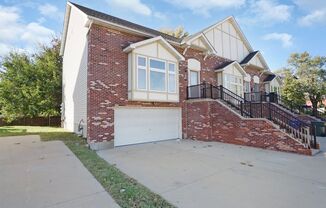
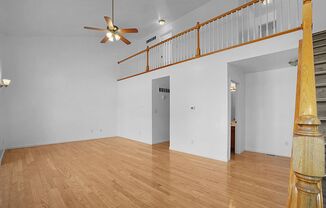
Schedule a tour
Similarly priced listings from nearby neighborhoods#
Units#
$2,150
3 beds, 2.5 baths,
Available now
Price History#
Price unchanged
The price hasn't changed since the time of listing
88 days on market
Available now
Price history comprises prices posted on ApartmentAdvisor for this unit. It may exclude certain fees and/or charges.
Description#
Come and visit this exquisite town home with over 2,050 square feet! This stunning 3 bed 2.5 bath with a 2 car garage and a basement is absolutely beautiful. The minute you walk in the door you will be amazed by the 2 story entry & living room that is so spacious and is accompanied by the alluring vinyl-plank floors that stretch throughout the town home, and huge windows that bring in tons of natural lighting. The living room also has a ceiling fan and a balcony that over looks the first floor, as well as a half bathroom for guests. Make your way into the kitchen and be greeted by the warm oak cabinets, granite counter tops, and matching appliances (fridge, oven/range, dishwasher & microwave), as well as a breakfast room that is great for family meals. You can walk out onto the back deck and leads into the yard which is shared with the next town home and has fencing all around the town homes. The main floor master suite is carpeted and features a spacious walk in closet, luxury spa-like bath with soaking tub, separate shower, his & hers vanities and ceramic tiling. Walk up the stairs to the second floor to find 2 more spacious bedrooms with a Jack & Jill bathroom with separate vanities in each room. There are laundry hookups on the 2nd floor for extra convenience. This home is sure to go quick so call us today! Located in St. Louis City School District. Located near Delmar Blvd. and Goodfellow Blvd. Tenant is responsible for gas, electric and water. Rent is $2150 with a $2150 security deposit. Sewer, & trash is included in rent. No Pets Allowed Housing vouchers NOT accepted. $50 non refundable application fee per person over the age of 18 for criminal and background check Rental Requirements -Monthly income requirements -No past landlord issues or evictions -No past due utility bills or issues -Proof of income, pay stubs, drivers license, and renting history required for application To see our full listing or to see what other properties we have available, visit us at A non-refundable fee of $25 (via ACH) or $30 (via credit card) is required by Pet Screening to process a pet profile. Profiles for service animals and "No Pet" declarations are free of charge. Your pet rent will be determined based on the FIDO score assigned by PetScreening and will correspond to one of the following categories: "1" paw score: $80 "2" paw score: $60 "3" paw score: $50 "4" paw score: $40 "5" paw score: $30
Listing provided by AppFolio
