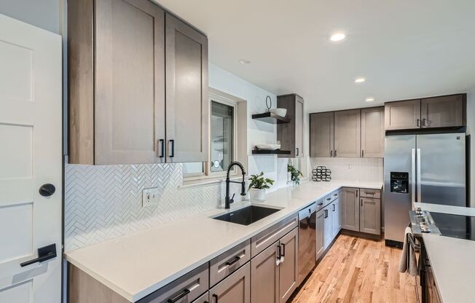
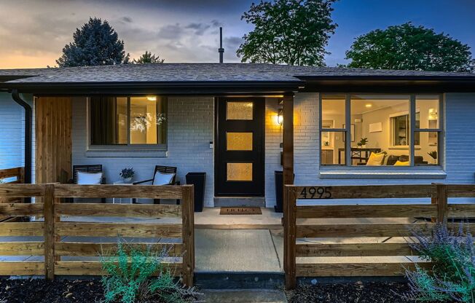
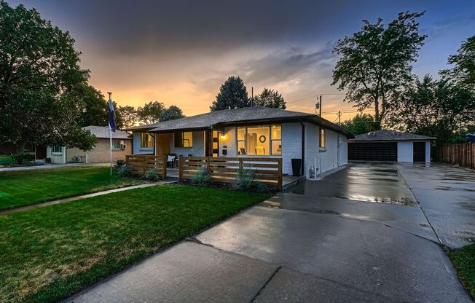
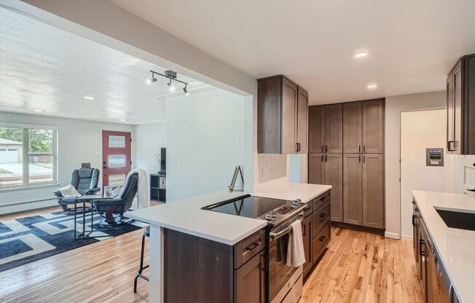
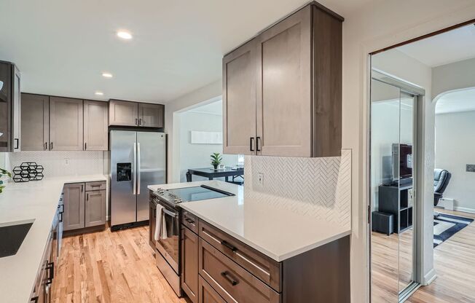
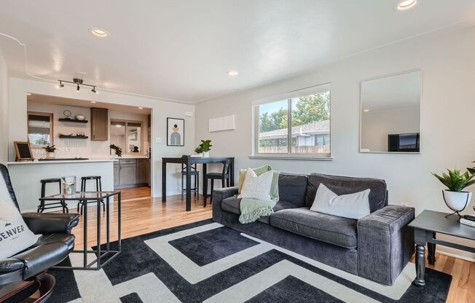
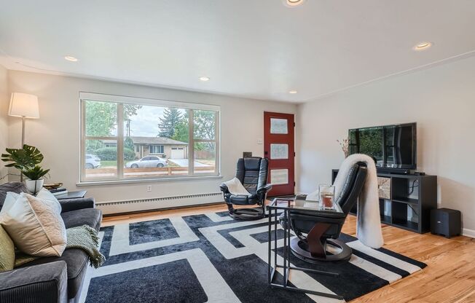
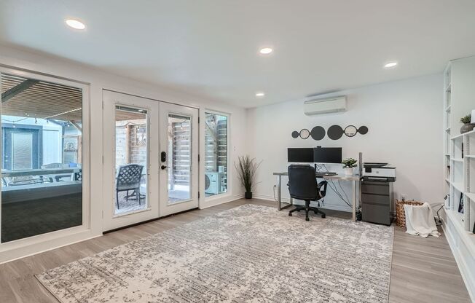
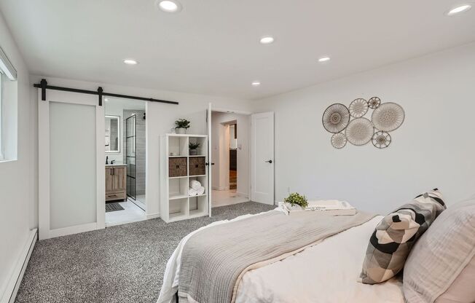
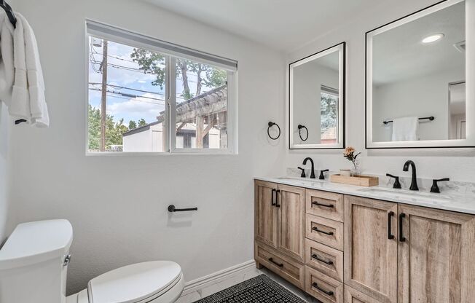
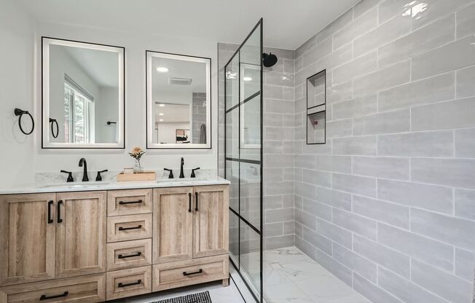
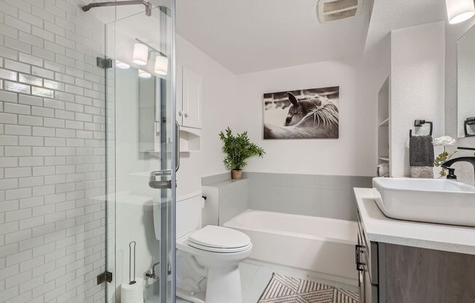
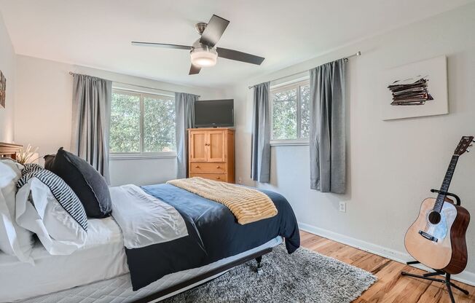
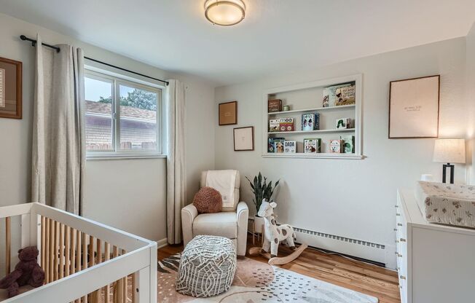
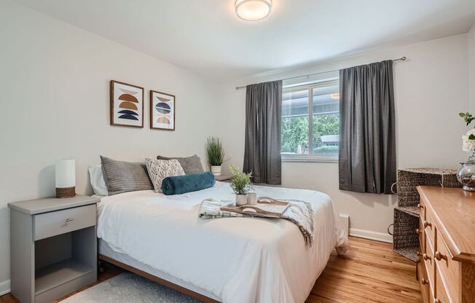
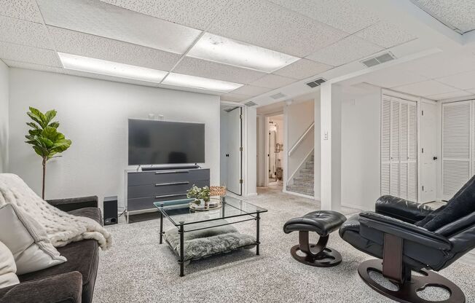
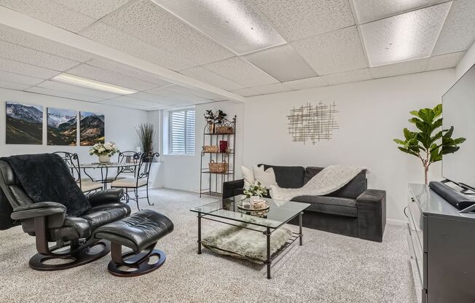
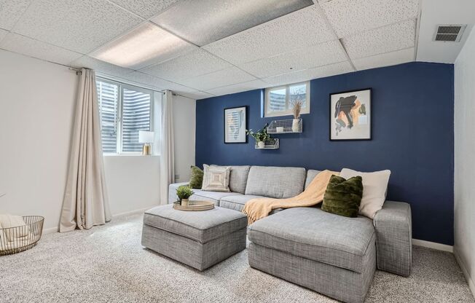
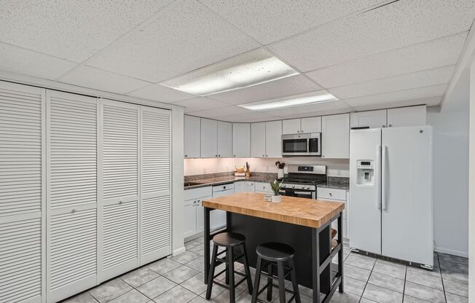
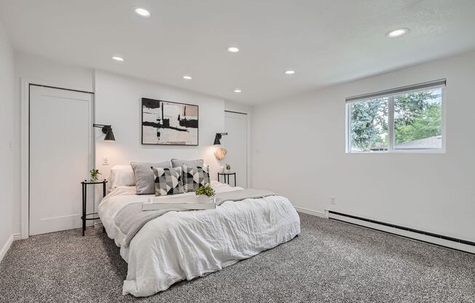
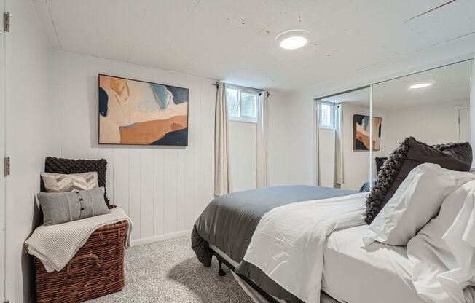
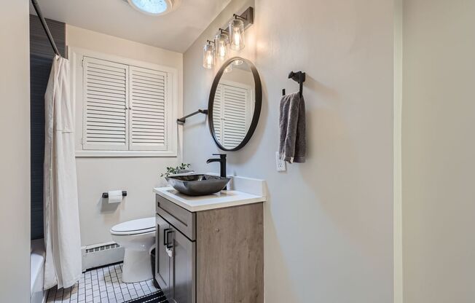
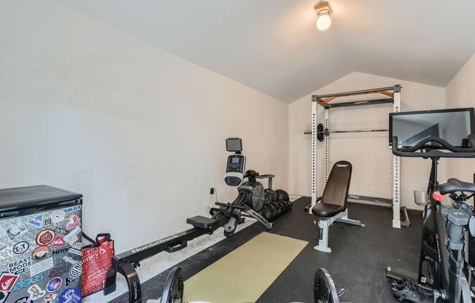
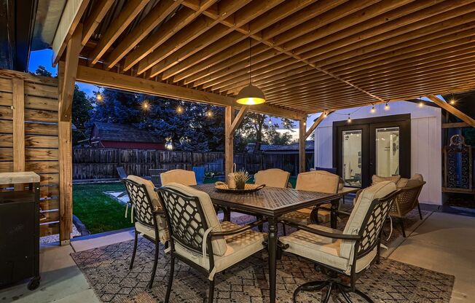
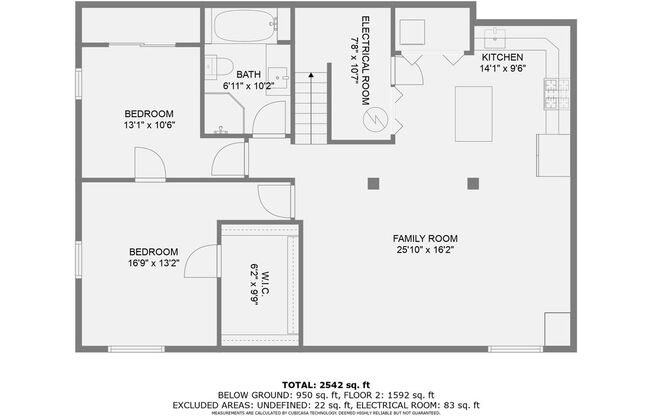
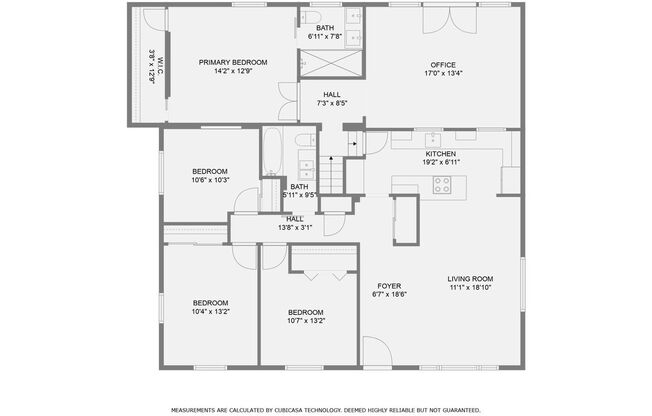
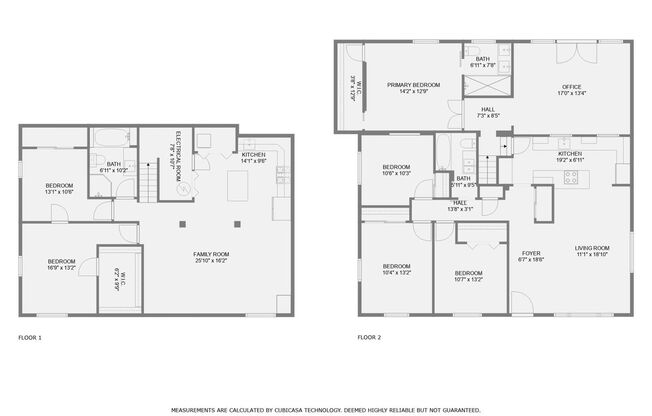
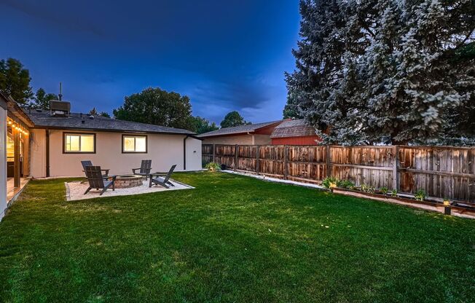
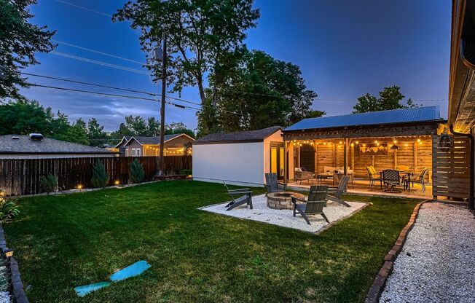
4995 ATLANTIC PL
Denver, CO 80222

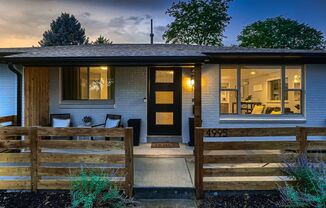
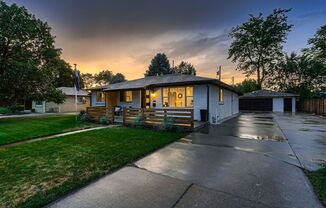
Schedule a tour
Units#
$4,250
6 beds, 3 baths,
Available now
Price History#
Price dropped by $500
A decrease of -10.53% since listing
85 days on market
Available now
Current
$4,250
Low Since Listing
$4,250
High Since Listing
$4,750
Price history comprises prices posted on ApartmentAdvisor for this unit. It may exclude certain fees and/or charges.
Description#
This exceptional ranch home! Features 6 generous bedrooms,3 baths, and two kitchens, every corner of this residence exudes timeless charm paired with contemporary elegance. The main level boasts 4 bedrooms, two full baths, and a seamless flow from the kitchen through the dining area to the expansive family room. Additionally, this level includes a spacious bonus area perfect for an office or additional entertaining space, glass doors open on to the covered back patio. Moving to the finished basement, this meticulously designed home essentially offers another complete living space, ideal for multi-generational living, a mother-in-law suite, or nanny quarters. It includes a grand living area, 2 more bedrooms, 1 five-piece bath, a second full kitchen, and laundry room. The backyard is truly an outdoor oasis! The space includes a cozy fire pit, a dry-walled shed outfitted for a gym, and an expansive patio space perfect for entertaining. The yard is beautifully landscaped with mature trees and garden boxes, providing a serene and private setting. Located in a prime spot within Virginia Village, quick access to I-2 Rent: $4250 Tenant pays all utilities and renter's insurance. Includes Trash Pickup. To schedule a tour please Call Ext 2 Email View other homes on our website or apply for this home at Se Habla Espanol? Ext 6 *No smoking *Dogs are allowed, Sorry no Cats *Property Manager: CRT Management, LLC *Application processing time is 3-5 business days. *Other terms, fees, and conditions may apply. All information is deemed reliable but not guaranteed and is subject to change. Rent is subject to change. A PROSPECTIVE TENANT HAS THE RIGHT TO PROVIDE TO THE LANDLORD A PORTABLE TENANT SCREENING REPORT, AS DEFINED IN SECTION 38-12-902 (2.5), COLORADO REVISED STATUTES AND IF THE PROSPECTIVE TENANT PROVIDES THE LANDLORD WITH A PORTABLE TENANT SCREENING REPORT, THE LANDLORD IS PROHIBITED FROM CHARGING THE PROSPECTIVE TENANT A RENTAL APPLICATION FEE OR CHARGING THE PROSPECTIVE TENANT A FEE FOR THE LANDLORD TO ACCESS OR USE THE PORTABLE TENANT SCREENING REPORT. CRT Management, LLC. 7675 West 14th Avenue #201 Lakewood, CO 80214
Listing provided by AppFolio