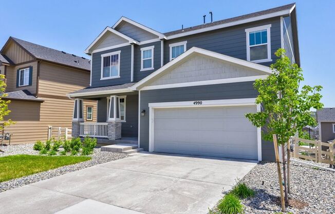
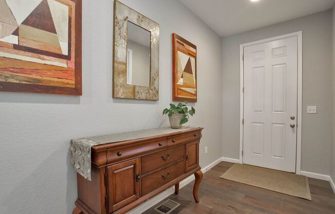
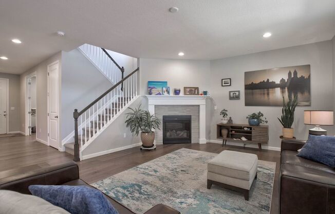
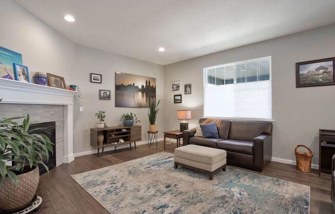
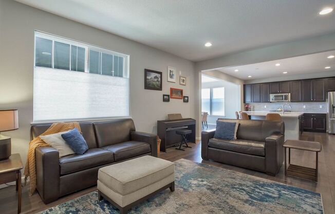
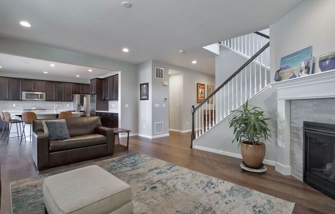
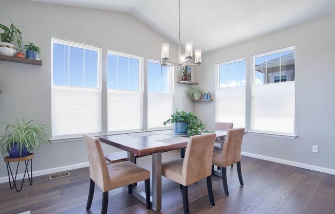
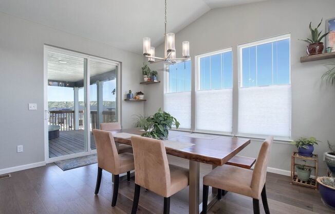
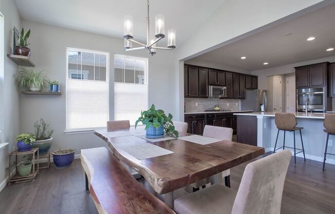
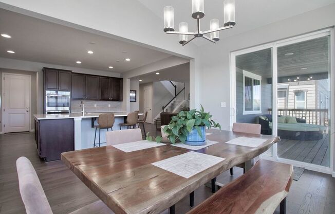
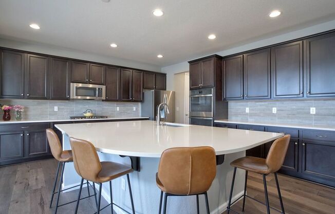
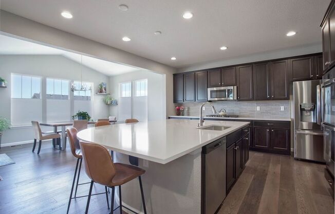
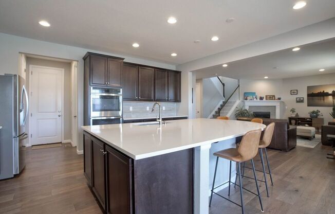
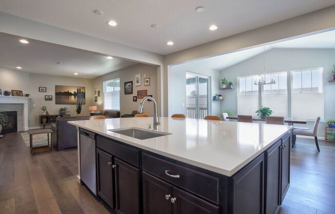
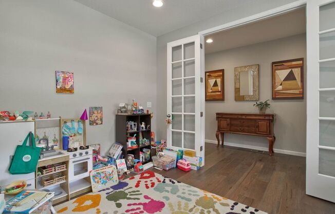
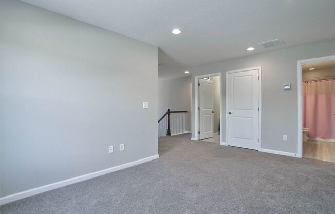
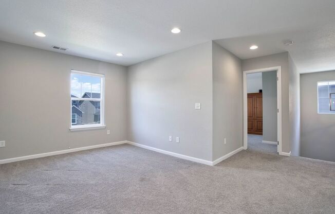
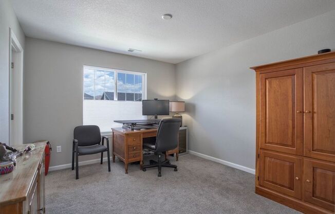
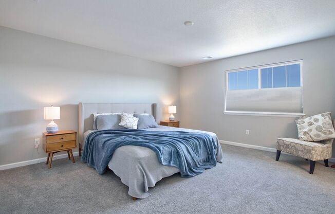
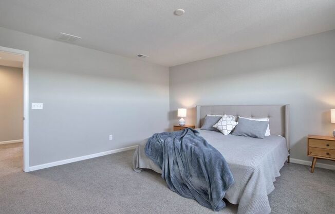
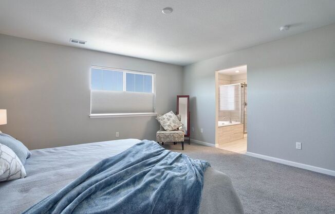
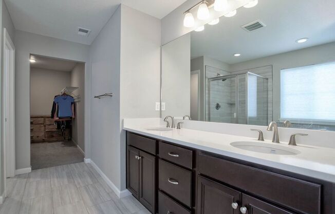
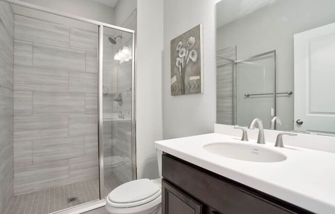
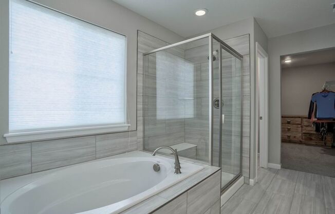
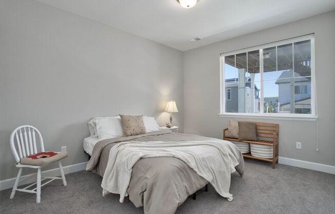
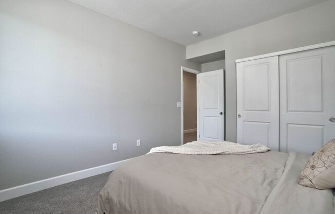
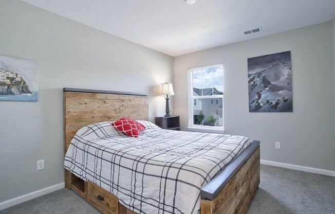
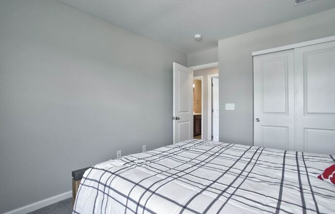
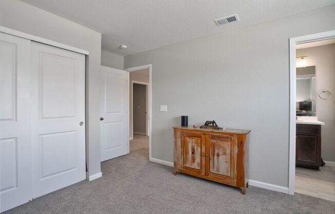
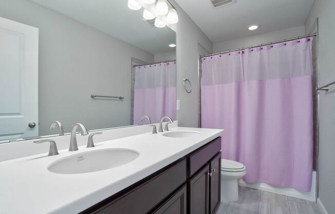
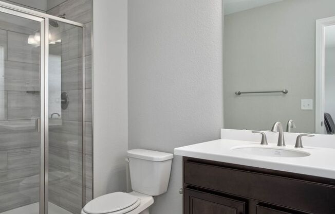
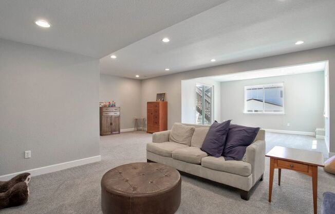
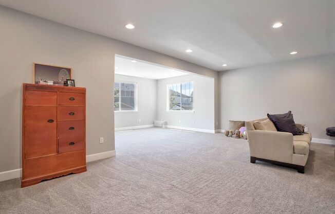
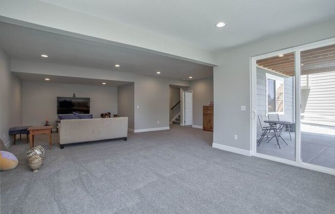
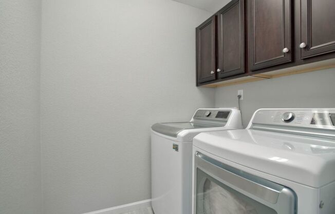
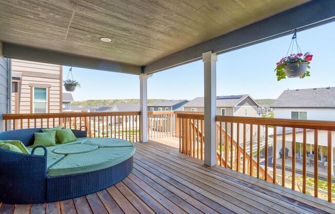
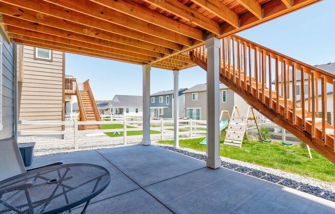
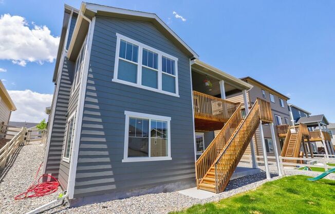
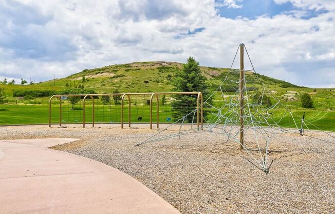
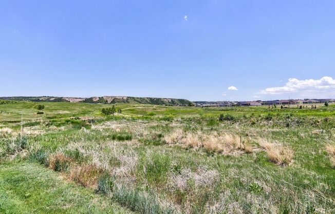
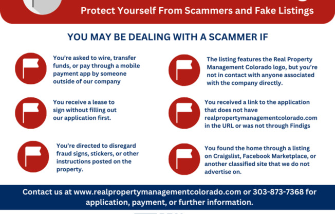
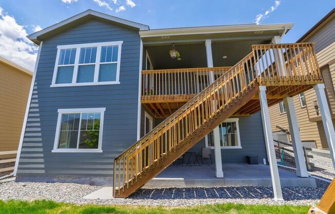
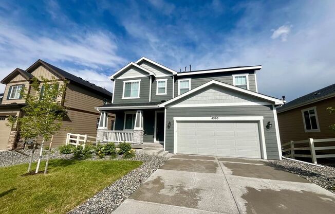
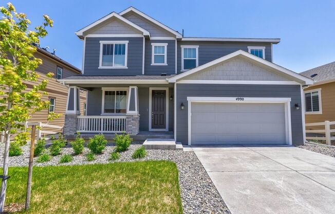
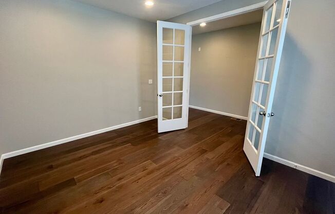
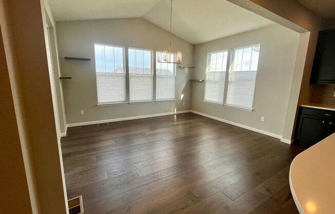
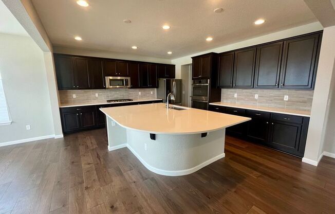
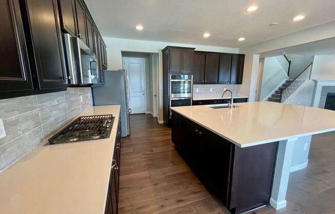
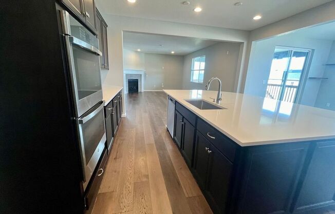
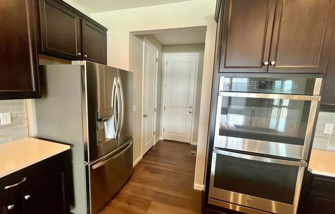
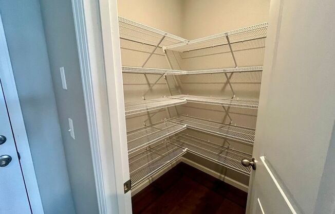
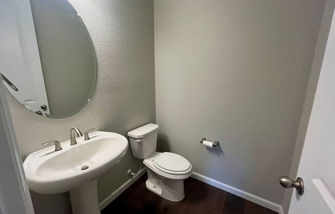
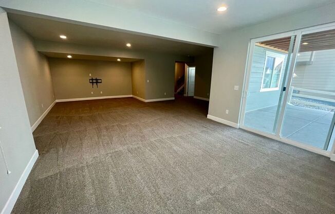
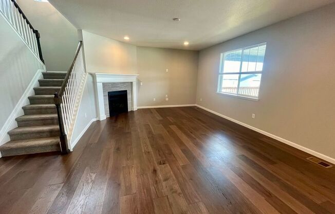
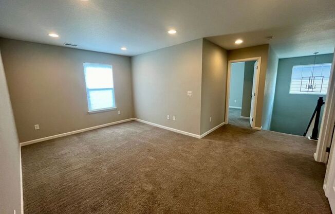
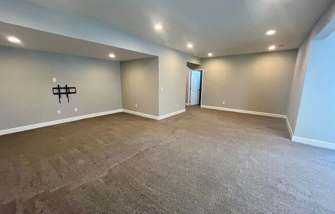
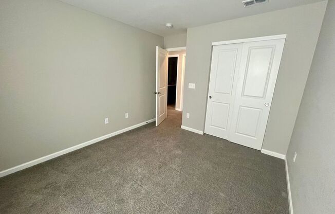
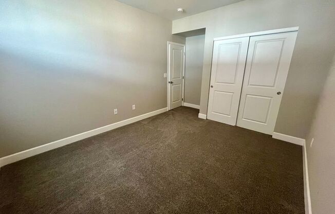
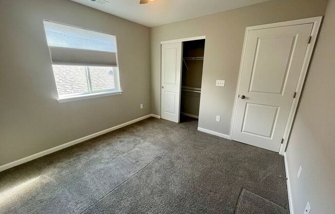
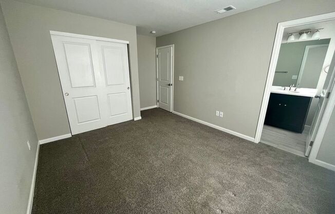
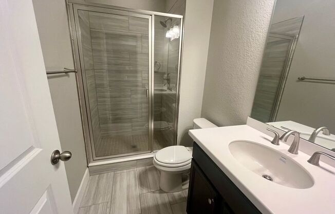
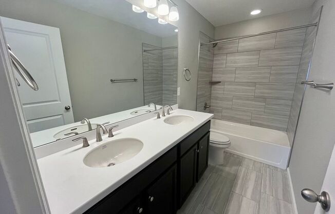
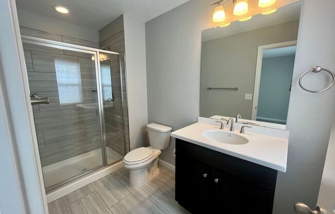
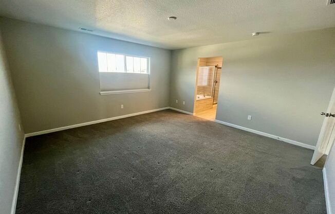
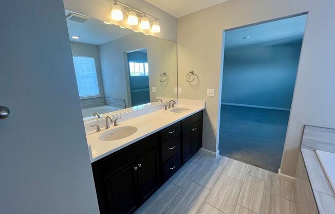
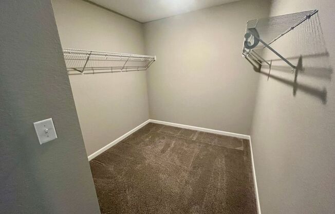
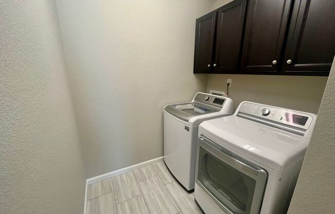
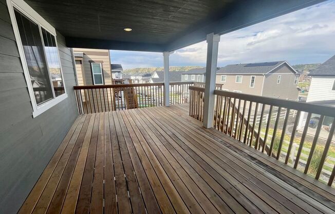
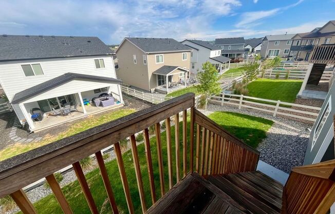
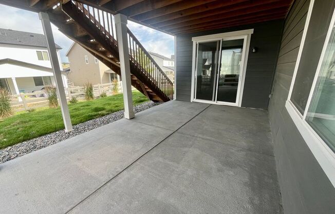
4990 Coltin Trail
Castle Rock, CO 80104

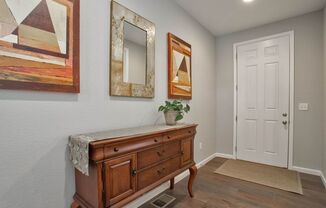
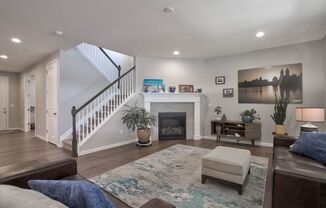
Schedule a tour
Units#
$3,800
5 beds, 4.5 baths, 4,114 sqft
Available now
Price History#
Price dropped by $300
A decrease of -7.32% since listing
52 days on market
Available now
Current
$3,800
Low Since Listing
$3,800
High Since Listing
$4,100
Price history comprises prices posted on ApartmentAdvisor for this unit. It may exclude certain fees and/or charges.
Description#
Welcome to this stunning 5-bedroom, home nestled in the Castle Rock, CO area. This two-level home with a finished basement offers ample space and modern amenities, perfect for those seeking comfort and convenience. As you step inside, you'll appreciate the central air conditioning, ensuring year-round comfort. The spacious layout features a cozy fireplace, walk-in closets, and a laundry room conveniently located in the unit. The main level boasts a chefâs dream kitchen with a rounded island, large kitchen sink, and dishwasher. The walk-in pantry makes grocery storage a breeze. The expansive dining room opens onto a large back deck, ideal for outdoor entertaining, with stairs leading down to a patio and the backyard. The finished basement includes a large recreation area, an additional room, and a bathroom, with a walk-out to the backyard. This versatile space is perfect for entertaining or relaxing. Upstairs, a large loft area provides a central gathering spot surrounded by the additional bedrooms, offering privacy and ample space for everyone. The exterior of the home features a private deck, patio, and front porch, providing multiple areas to enjoy the beautiful Colorado weather. The property includes garage parking for your convenience. Nearby Amenities: Schools: Clear Sky Elementary School: 5-minute drive Castle Rock Middle School: 8-minute drive Castle View High School: 10-minute drive Parks: Philip S. Miller Park: 5-minute drive Rhyolite Regional Park: 8-minute drive Shopping Centers: The Promenade at Castle Rock: 10-minute drive Outlets at Castle Rock: 12-minute drive Pets allowed upon owner approval Donât miss the opportunity to call this exceptional property your home. With its spacious design, modern amenities, and prime location, it offers the ultimate in luxurious living. Real Property Management Colorado Equal Opportunity Housing All leases subject to application, administration and processing fees. Prices and availability subject to change. Real Property Management Colorado, LLC cannot verify the accuracy of property information listed on third party sites. Please visit Real Property Management Colorado, LLCs website to confirm property information. The prospective tenant(s) have the right to provide to Real Property Management Colorado a portable tenant screening report, as defined in section 38-12-902 (2.5),Colorado revised statutes; and if the prospective tenant(s) provide Real Property Management Colorado with a portable tenant screening report, real property management Colorado is prohibited from charging the prospective tenant(s) a fee for real property management Colorado to access or use the portable tenant screening report. In order to qualify, prospective tenant's application must be considered complete and include the following documents at the time of submission: a completed application for everyone 18 and older, unexpired government issued photo-ids, proof of income, a signed brokerage disclosure, and a portable tenant screening report containing credit, rental history, and criminal background information within the last 30 days and showing the prospects' name, contact information, verification of employment and income, and last known address. Applicants who do not submit a completed application based on the above will be considered incomplete and will not be considered for the property. Back Deck Front Porch Loft Trash/Recycling Walk In Closets
Amenities#
Popular searches
3 Bedroom Apartments Castle Rock
16 apartments starting at $2,350/month
Cheap Apartments Castle Rock
37 apartments starting at $1,600/month
Houses for Rent Castle Rock
16 apartments starting at $2,199/month
Nearby cities
Aurora Apartments
211 apartments starting at $700/month
Centennial Apartments
41 apartments starting at $1,360/month
Denver Apartments
859 apartments starting at $879/month
Englewood Apartments
36 apartments starting at $1,050/month
Highlands Ranch Apartments
27 apartments starting at $1,250/month
Lakewood Apartments
137 apartments starting at $775/month
Littleton Apartments
47 apartments starting at $1,050/month
Parker Apartments
30 apartments starting at $1,492/month
Wheat Ridge Apartments
28 apartments starting at $1,175/month
Nearby metro areas
Albuquerque Metro Apartments
344 apartments starting at $625/month
Colorado Springs Metro Apartments
939 apartments starting at $525/month
Denver Metro Apartments
1,884 apartments starting at $700/month
Salt Lake City Metro Apartments
897 apartments starting at $475/month