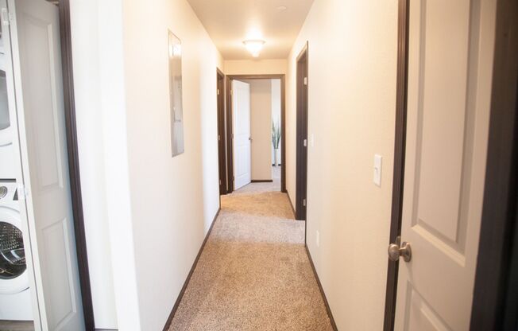
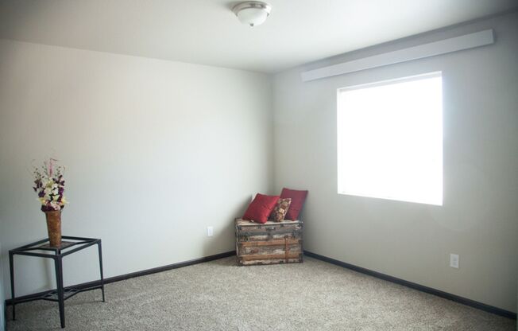
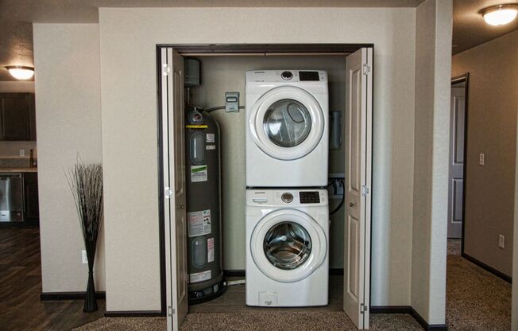
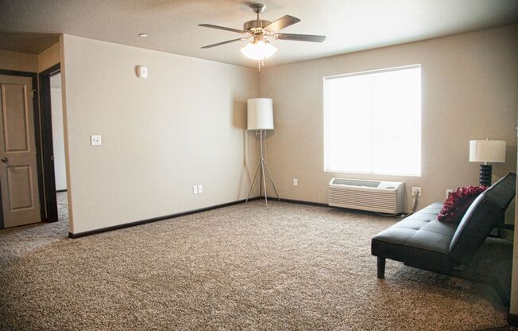
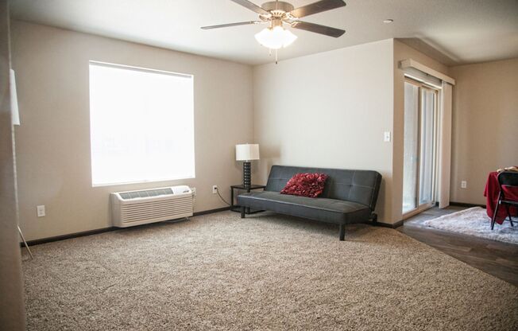
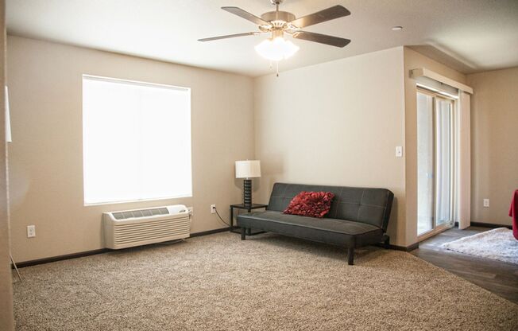
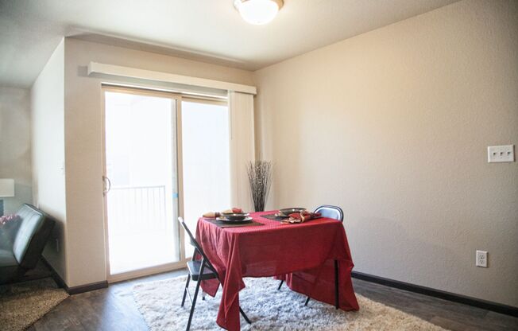
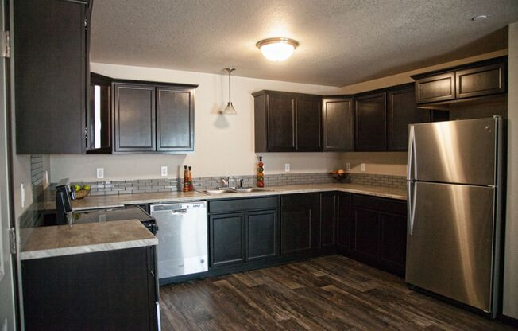
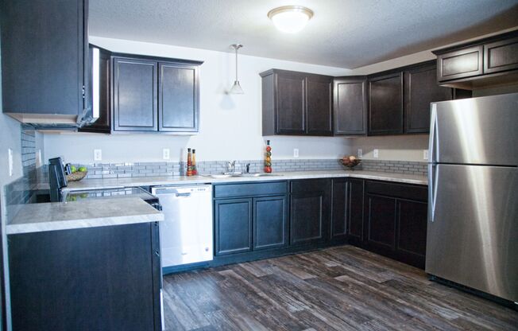
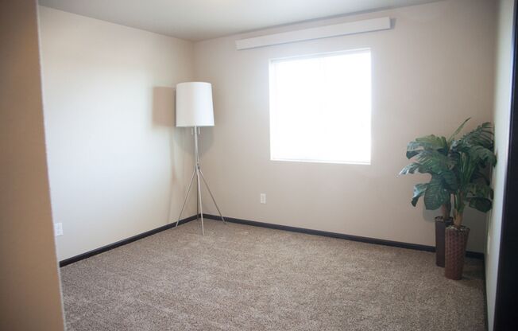
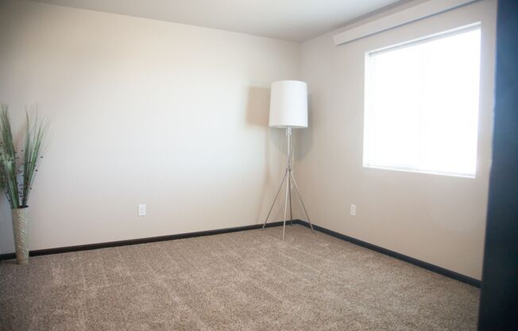
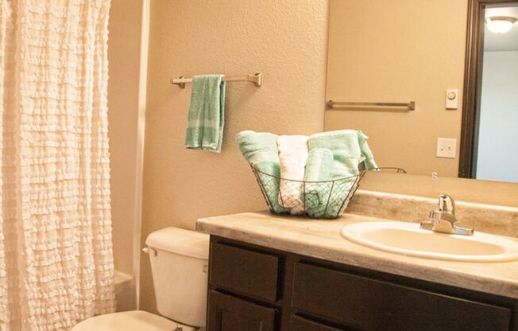
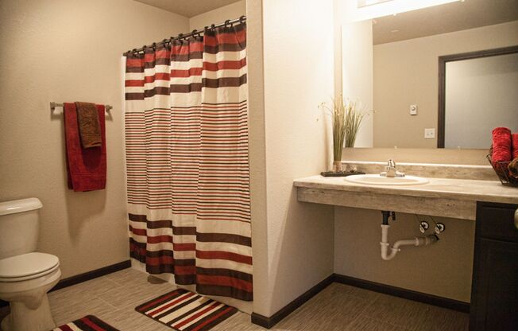
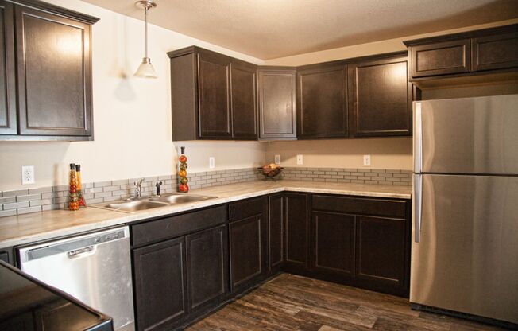
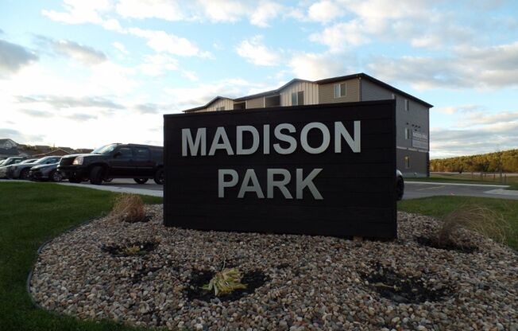
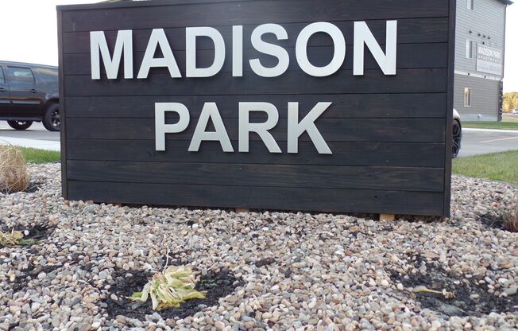
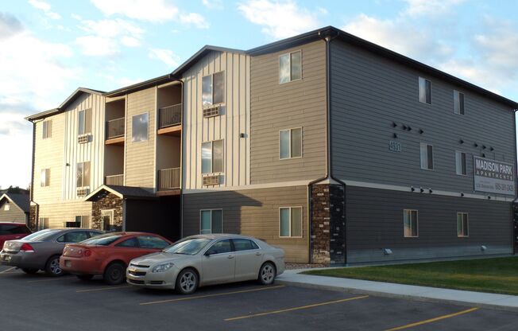
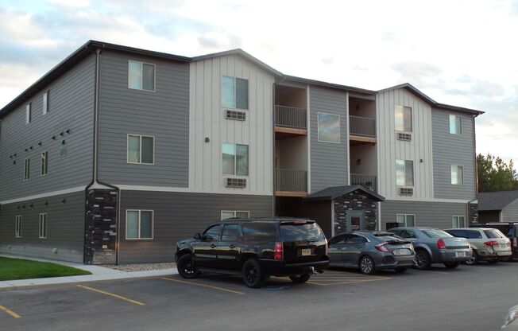
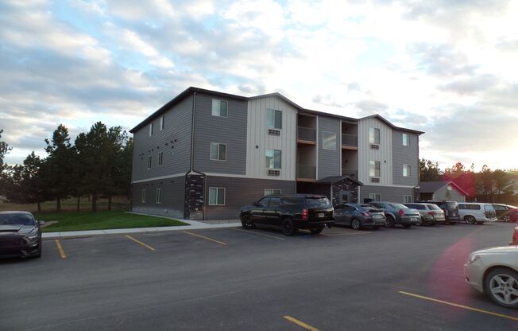
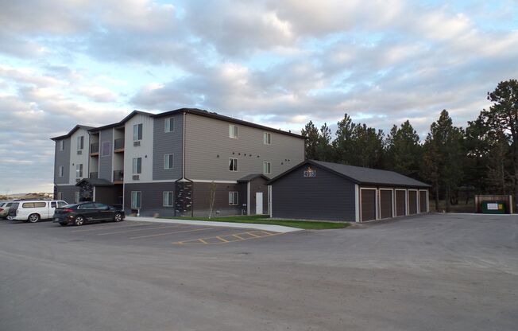
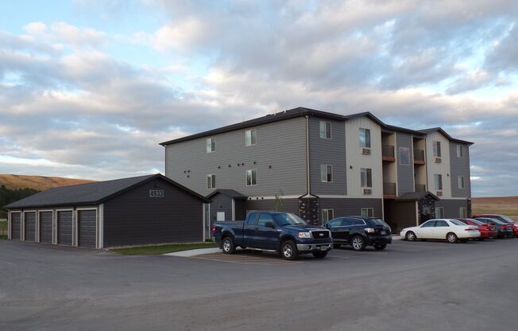
Madison Park
4911, 4931, 4923, 4943 Haines Ave, Rapid City, SD 57701

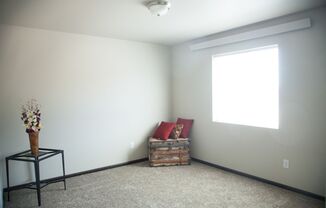
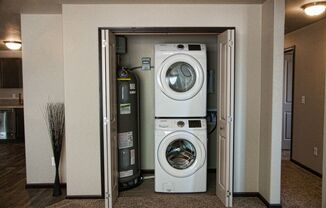
Schedule a tour
Price History#
Price unchanged
The price hasn't changed since the time of listing
97 days on market
Available now
Price history comprises prices posted on ApartmentAdvisor for this unit. It may exclude certain fees and/or charges.
Description#
Welcome to MADISON PARK. These Apartment Homes are nestled in the trees with a park-like setting. All apartments' homes feature private covered outside entrance. Check out the SOFT of these large open concept floor plans, this gives you an airy feel to the home. You will also enjoy tile back splash in the kitchen, convenient 21cubic foot refrigerator with ice maker, built-in microwave, dishwasher, electric range with self-cleaning, also included a full-size front load washer and dryer. All units include a ceiling fan/light combination in the living room. All the bathrooms have a full-size tub/shower unit. There is ample storage in the over-sized walk-in closets and linen closets. Other features include cable hook-up in every bedroom, Modern 2 -panel doors, Mocha trim and cabinets, lots of off-street parking. Separate dining area that leads off to a private covered deck. NO PETS, Studio's, 545 sq ft, $995.00-$1020.00 plus electric/cable/internet and $995.00-$1020.00 deposit. 1 bed 1 bath, 920 sq ft $1175.00-$1200.00 plus electric/cable/internet and $1175.00-$1200.00 deposit, 2 bed 2 bath 1080 sq ft $1350.00-$1375.00 plus electric/cable/internet, and $1350.00-$1375.00 deposit, 3 bed 2 bath 1240 sq ft $1550.00-$1575.00 plus electric/cable/internet and $1550.00- $1575.00 deposit. Water/sewer/garbage is included in the lease price. Call text or email for more information
Listing provided by AppFolio