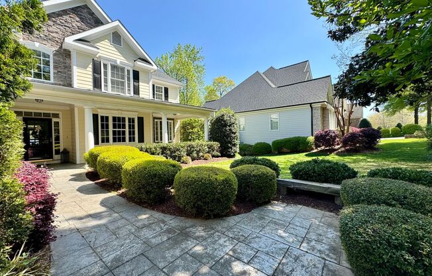
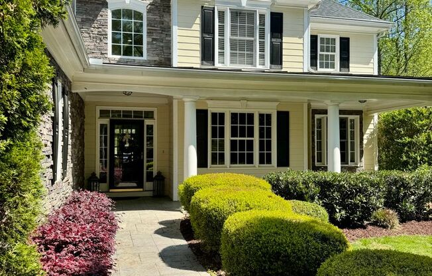
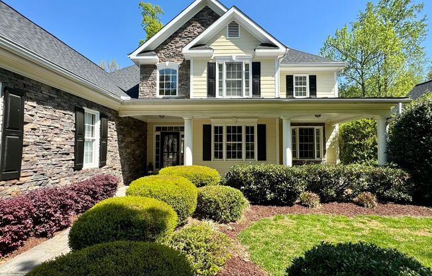
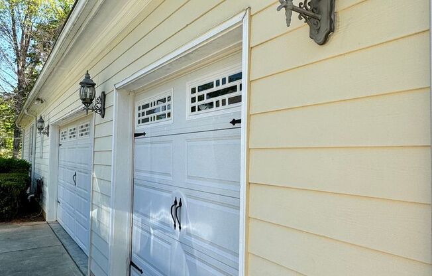
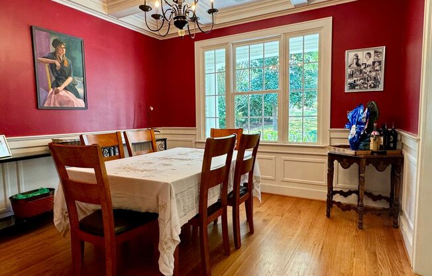
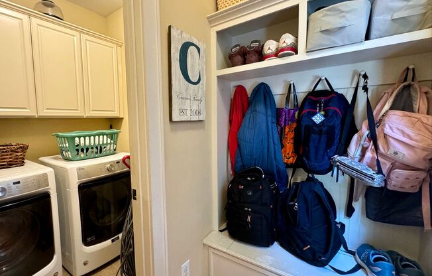
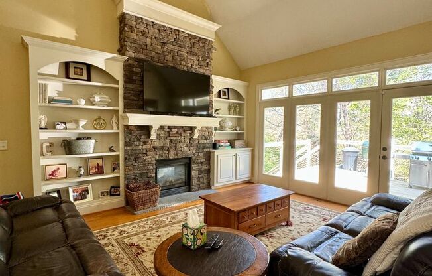
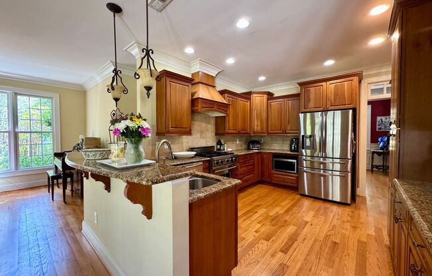
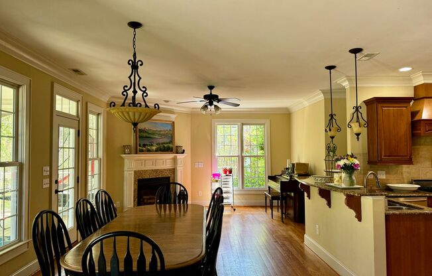
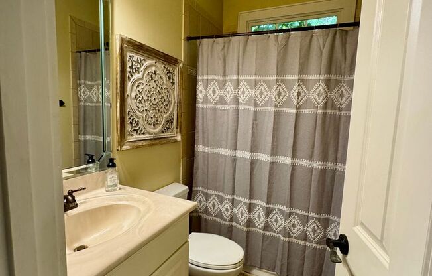
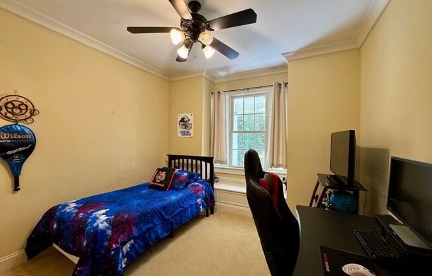
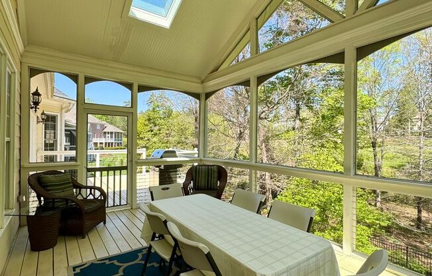
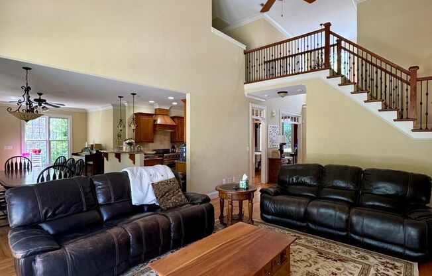
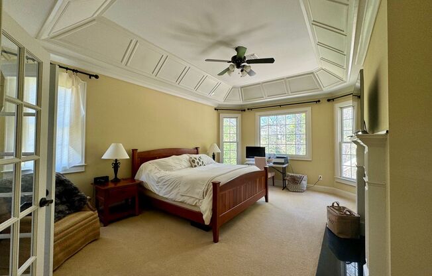
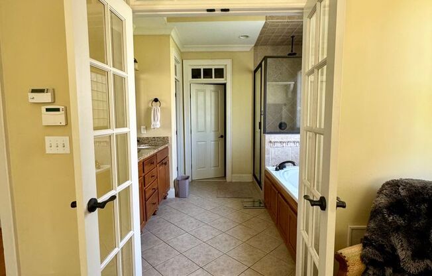
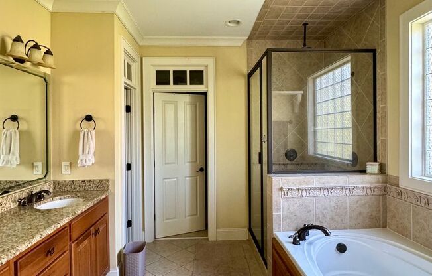
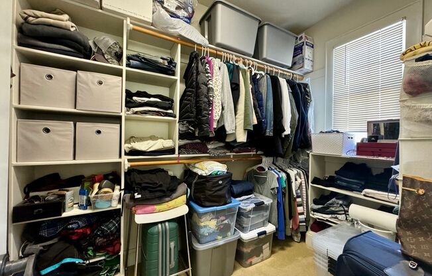
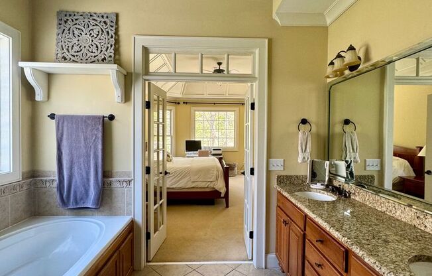
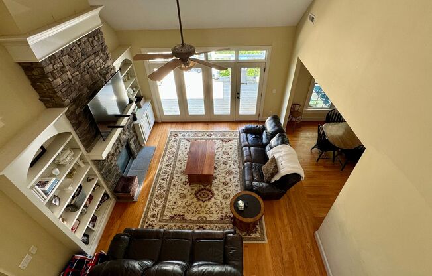
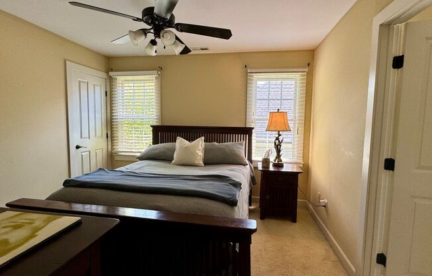
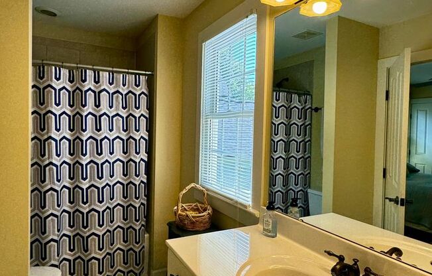
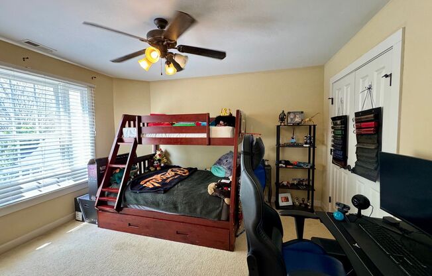
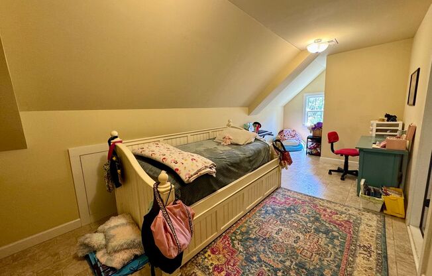
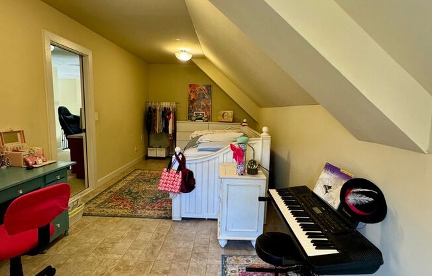
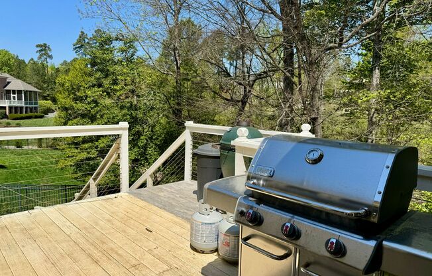
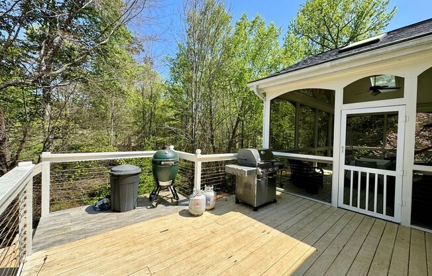
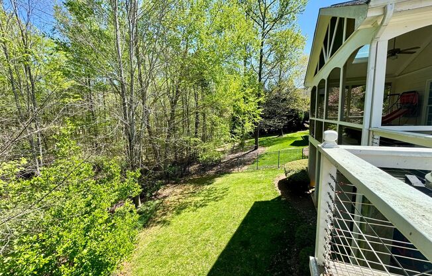
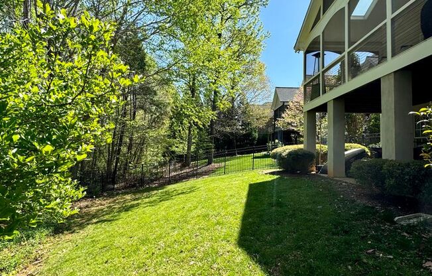
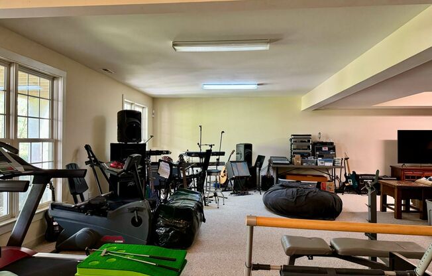
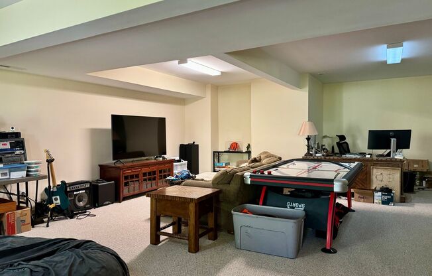
490 BEAR TREE CRK
Chapel Hill, NC 27517

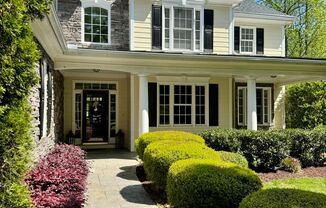
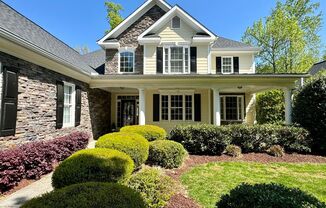
Schedule a tour
Units#
$3,500
5 beds, 4 baths,
Available January 8
Price History#
Price unchanged
The price hasn't changed since the time of listing
80 days on market
Available as soon as Jan 8
Price history comprises prices posted on ApartmentAdvisor for this unit. It may exclude certain fees and/or charges.
Description#
This stunning custom home sits on the prestigious Signature Davis Love III golf course, surrounded by beautifully landscaped grounds. The main level offers both a master and guest bedroom, along with a spacious family room, elegant dining room, and a gourmet kitchen. The main living areas feature rich hardwood floors, while the kitchen is outfitted with stainless steel appliances, a Viking gas range, granite countertops, and cherry cabinetry. The home also boasts a fully finished basement with a media room and a pool table area, ideal for creating an in-law or nanny suite. Additional highlights include a workshop with vacuum control, a screened porch, and a 3-car side-entry garage. The vaulted family room adjacent to the kitchen provides a fantastic space for entertaining, complete with a wet bar and custom finishes throughout
Listing provided by AppFolio