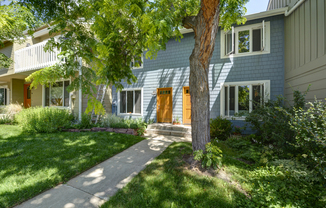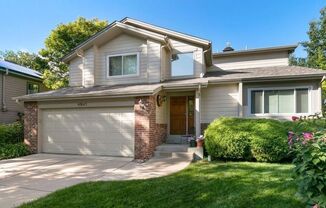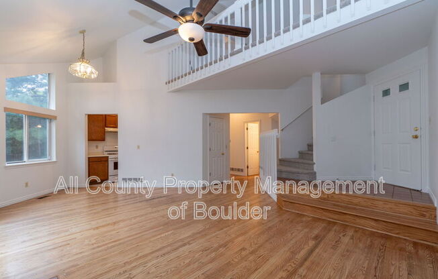
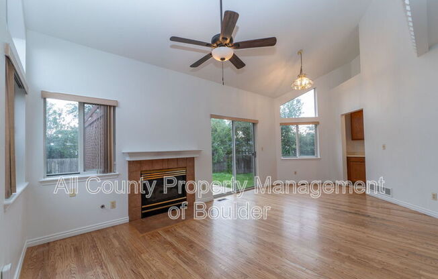
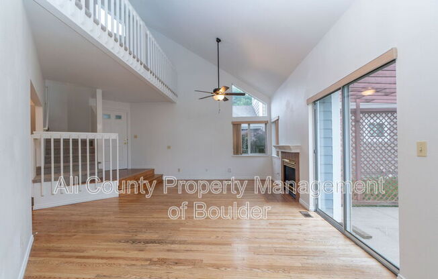
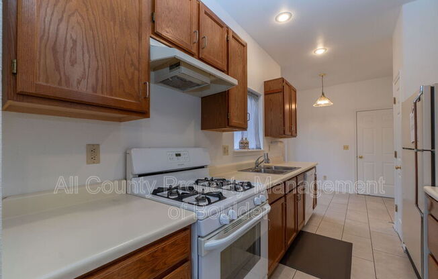
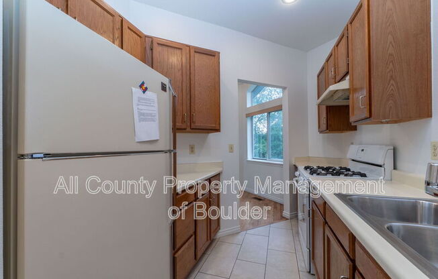
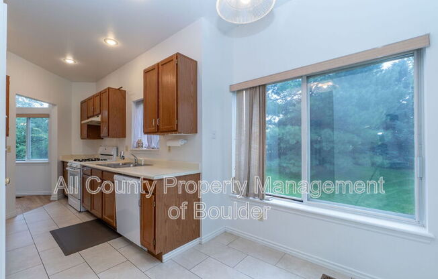
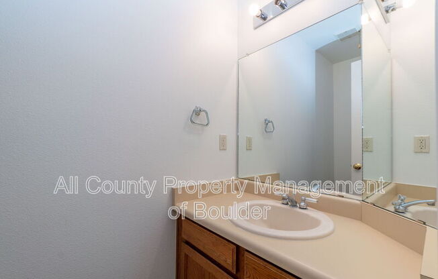
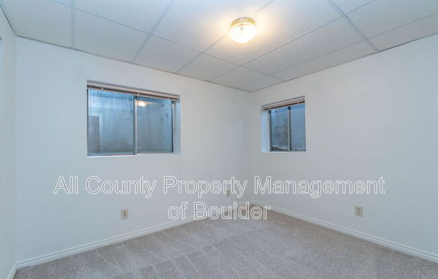
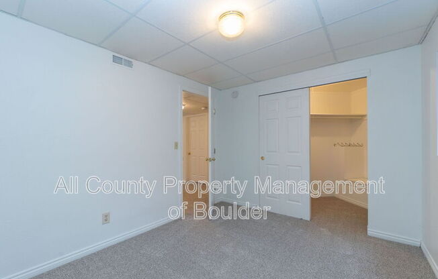
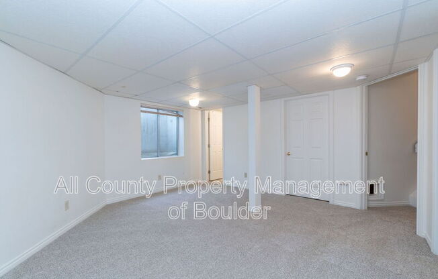
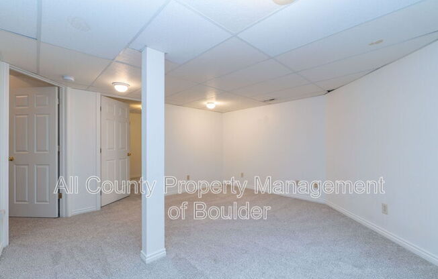
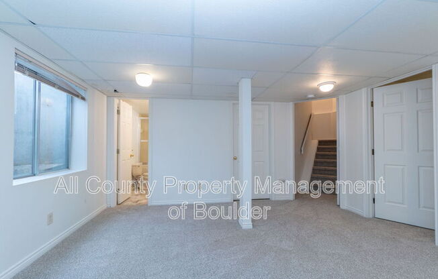
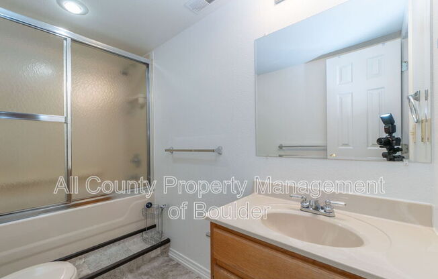
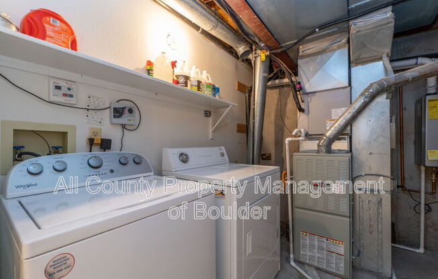
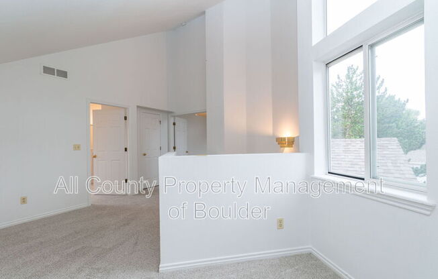
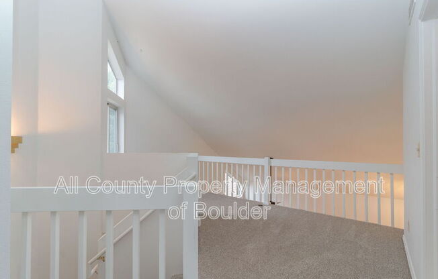
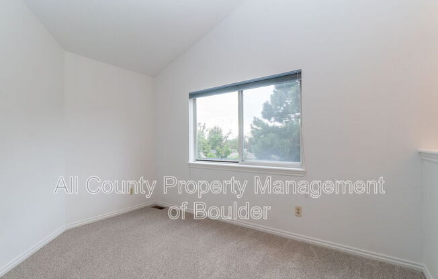
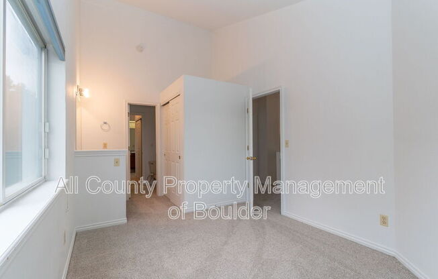
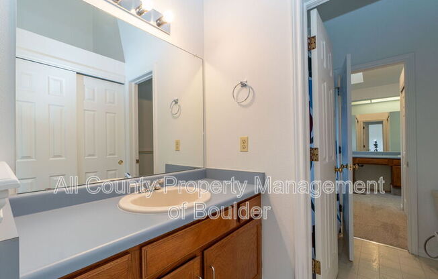
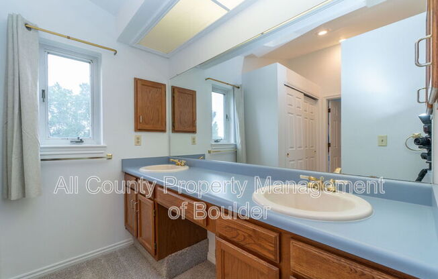
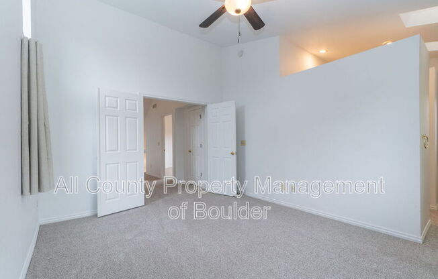
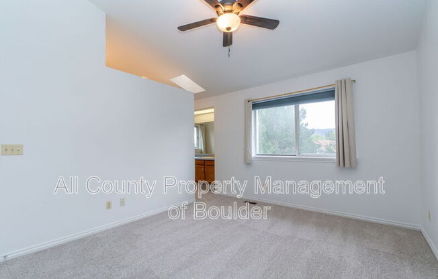
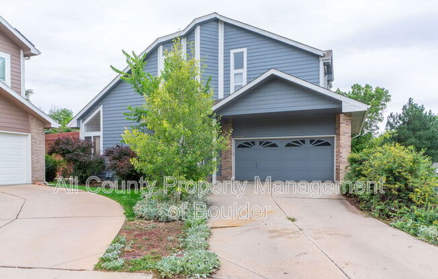
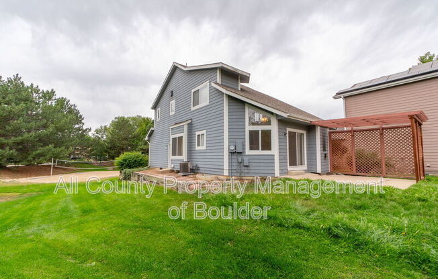
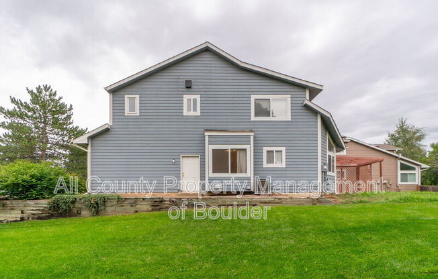
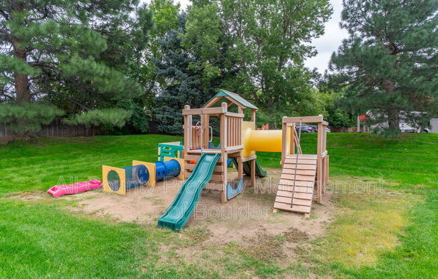
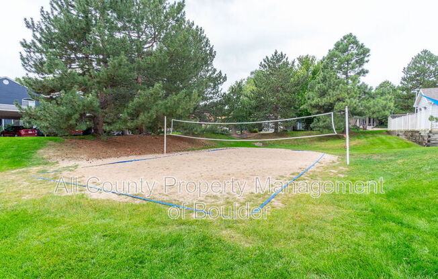
4894 Hopkins Place
Boulder, CO 80301

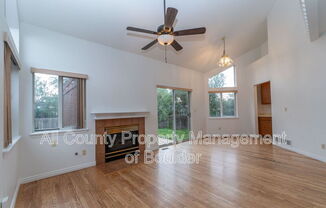
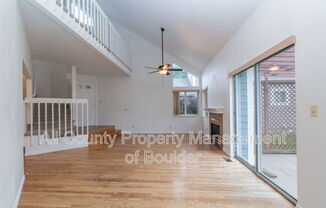
Schedule a tour
Units#
$2,800
3 beds, 2.5 baths, 1,874 sqft
Available now
Price History#
Price dropped by $300
A decrease of -9.68% since listing
81 days on market
Available now
Current
$2,800
Low Since Listing
$2,800
High Since Listing
$3,100
Price history comprises prices posted on ApartmentAdvisor for this unit. It may exclude certain fees and/or charges.
Description#
Stunning Boulder Home with Brand-New Carpet Throughout! Discover this contemporary gem nestled in a fantastic East Boulder neighborhood. Step inside to find a beautifully designed interior featuring an open floor plan, hardwood and carpeted floors, and a cozy gas fireplace. The home boasts vaulted ceilings, a bright eat-in kitchen, a separate dining room, and the comfort of Central A/C. Enjoy the sunny loft space, perfect for an office, and take in the breathtaking Flatiron views from the master bedroom. The property is equipped with a Rinnai tankless water heater, offering lower utility costs and endless hot water. Step outside to a lovely patio and landscaped yard with a sprinkler system, just steps away from a park, a hot tub, and close proximity to trails and the Valmont bike and dog park. Convenient amenities include an in-unit washer and dryer. Pets negotiable. All lease applicants will submit a supplementary pet application through Pet Screening® that will indicate one of the following: 1) that you have pet(s); 2) that you have an ESA; or 3) verify that you have neither pets nor an ESA. This Pet Screening® application must be completed and an associated fee paid prior to our consideration of your application (there is no associated fee for no pets/ESA). Approved applicants with pet(s) pay a one-time pet processing fee of $150 prior to lease signing; and advertised rent will be increased by $25/month/pet
