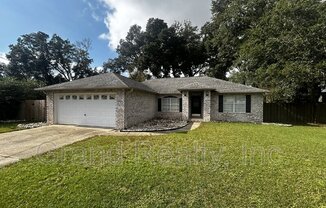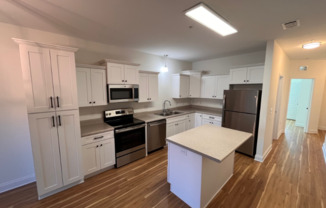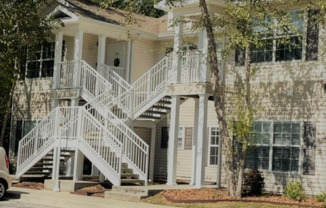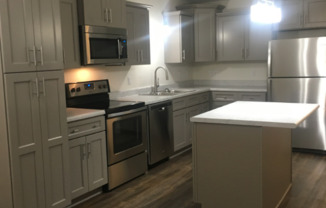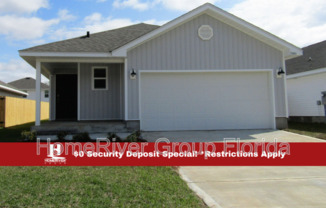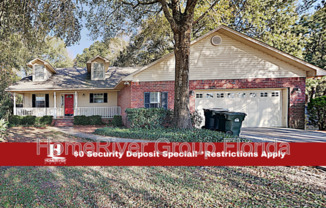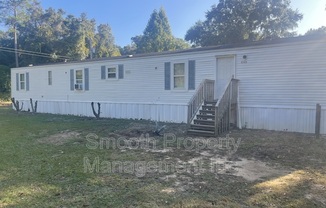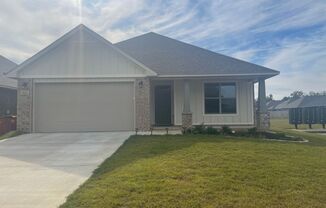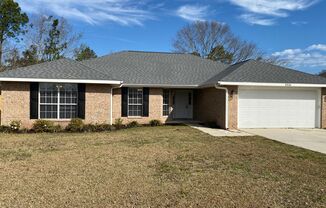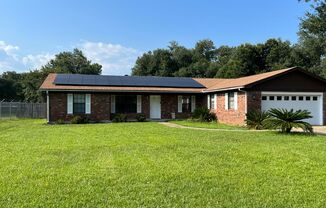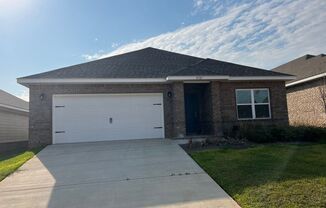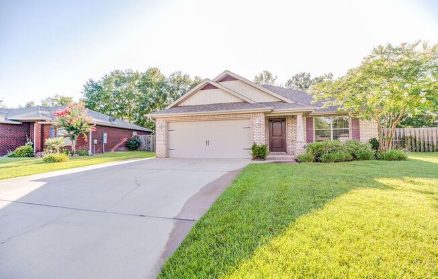
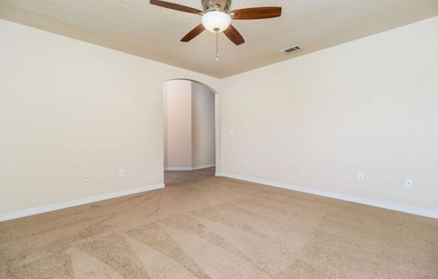
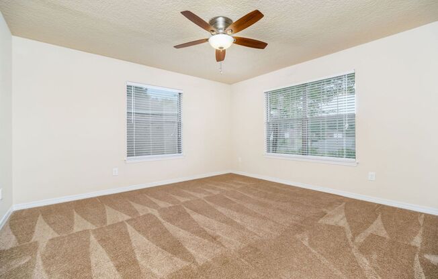
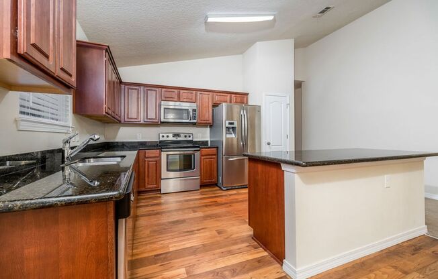
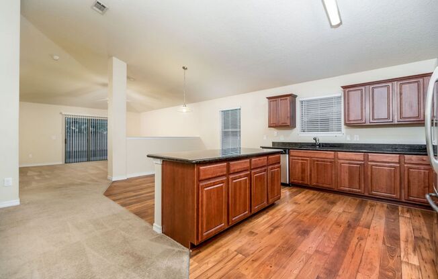
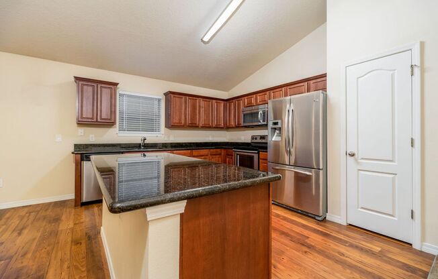
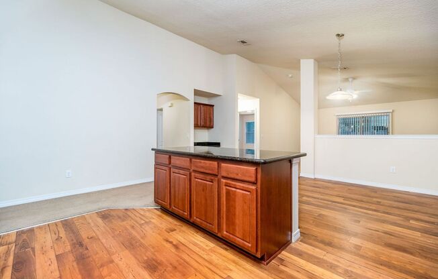
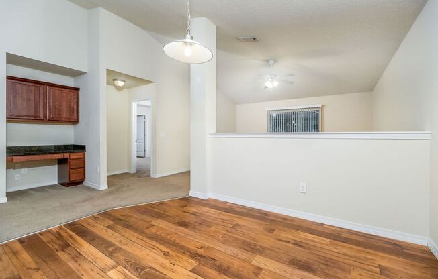
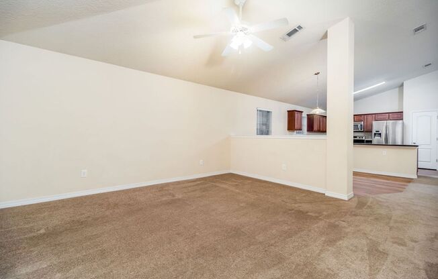
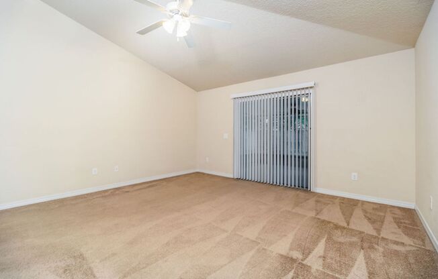
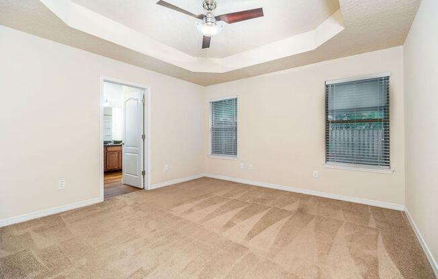
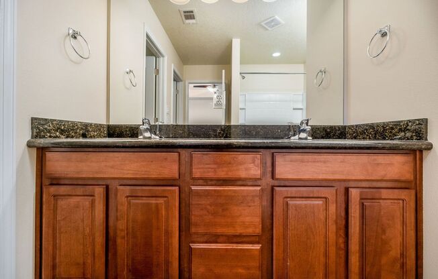
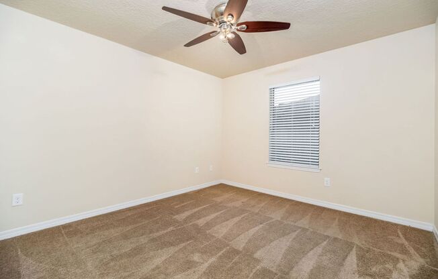
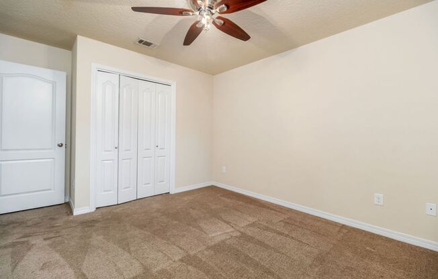
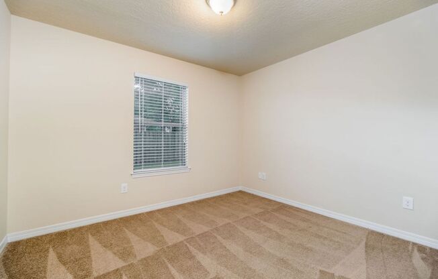
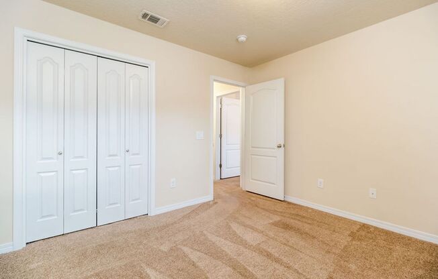
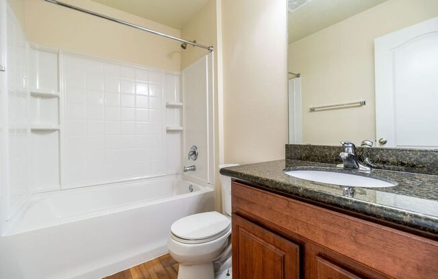
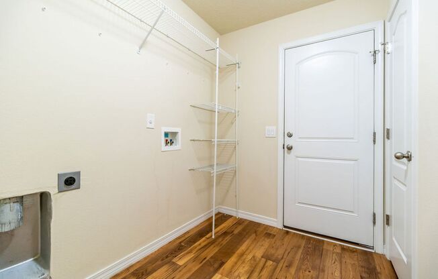
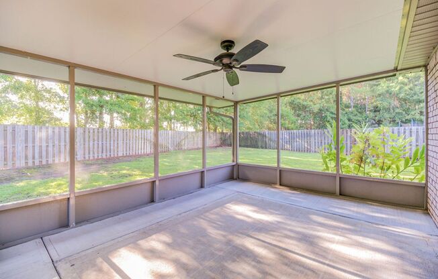
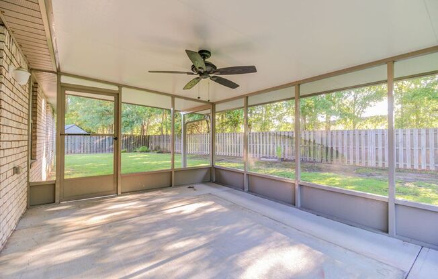
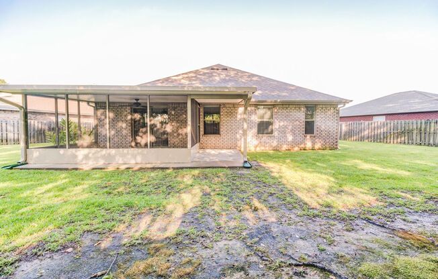
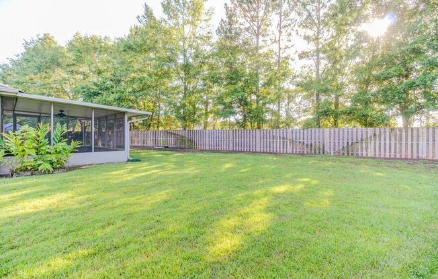
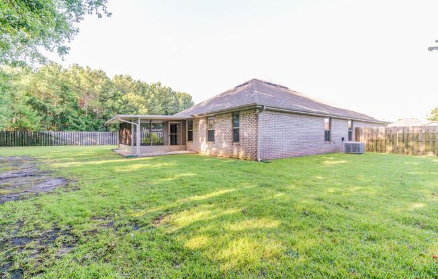
4892 MAKENNA CIR
Pace, FL 32571

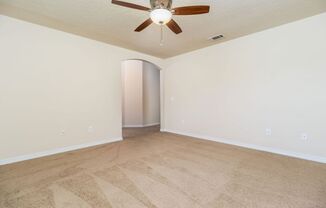
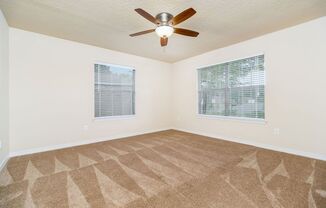
Schedule a tour
Similar listings you might like#
Units#
$1,875
3 beds, 2 baths,
Available now
Price History#
Price unchanged
The price hasn't changed since the time of listing
31 days on market
Available now
Price history comprises prices posted on ApartmentAdvisor for this unit. It may exclude certain fees and/or charges.
Description#
This 1805 sq. ft., 3-bedroom, 2-bath home with a bonus room and 2-car garage is located in the desirable Dixon, Sims, and Pace High School district and offers both functionality and comfort. Step inside to a welcoming foyer, with a bright office space to the right featuring large windows overlooking the front yard. The open kitchen includes an island, stainless steel appliances, granite countertops, plenty of cabinet space, and a convenient eat-in area. There's also a built-in desk with extra cabinetry for added storage and workspace. The living room opens to a screened-in patio, perfect for enjoying the outdoors in comfort. The private master bedroom, located at the back of the home, offers views of the backyard and includes a walk-in closet, dual vanity sinks, a shower-tub combination, and a linen closet in the ensuite bathroom. The two additional bedrooms are generously sized and share a nearby full bathroom. A functional laundry/utility room is conveniently located near the garage entrance, making household tasks a breeze. This home combines modern amenities with a family-friendly layout in a fantastic location
Listing provided by AppFolio
