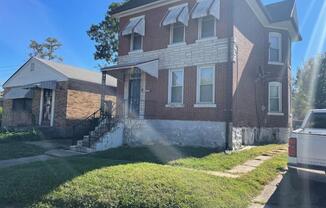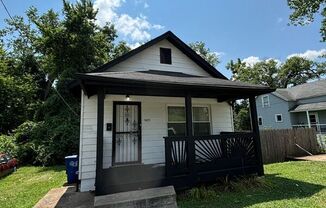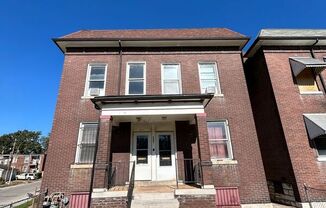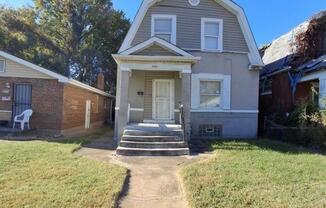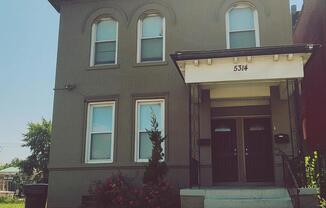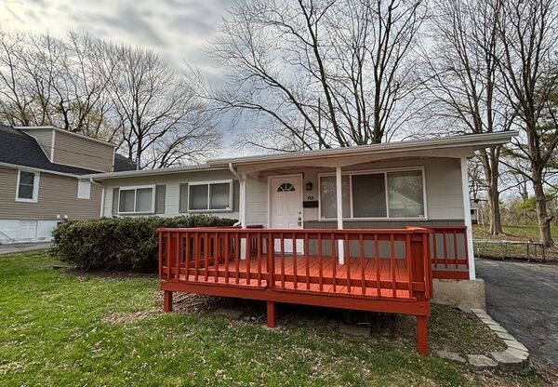
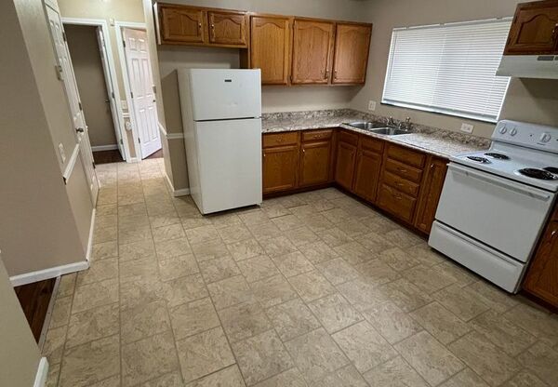
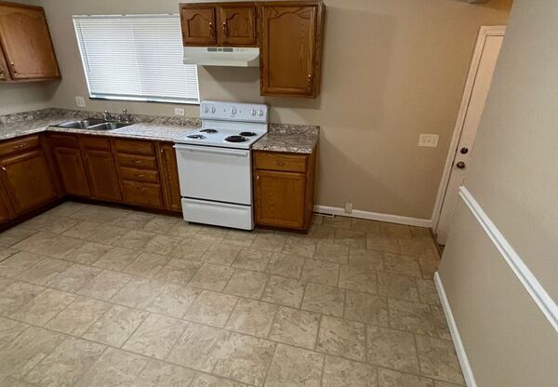
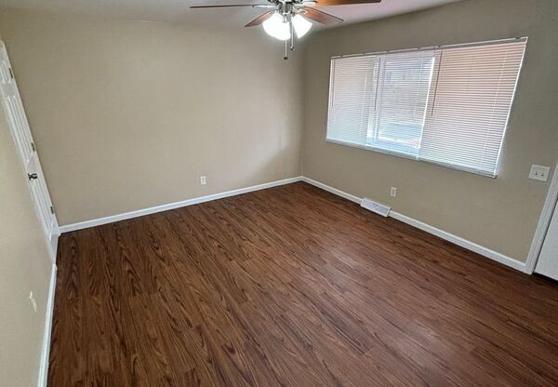
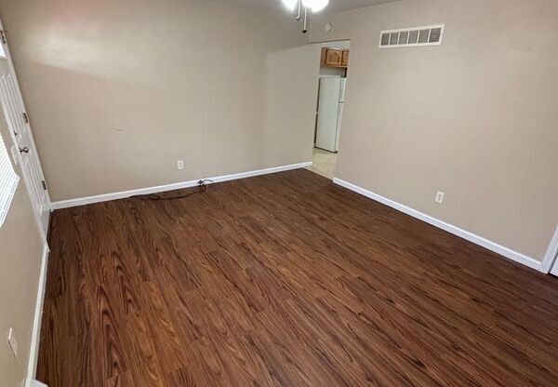
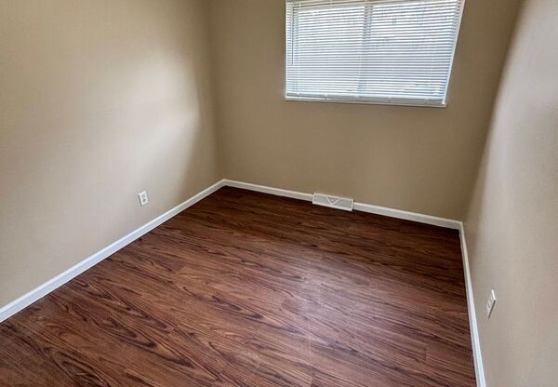
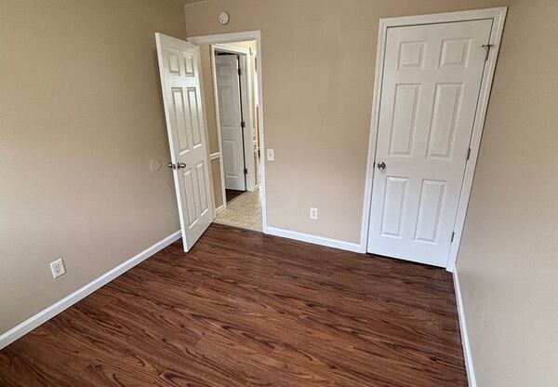
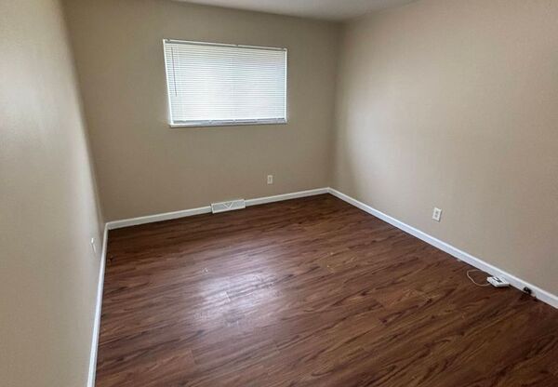
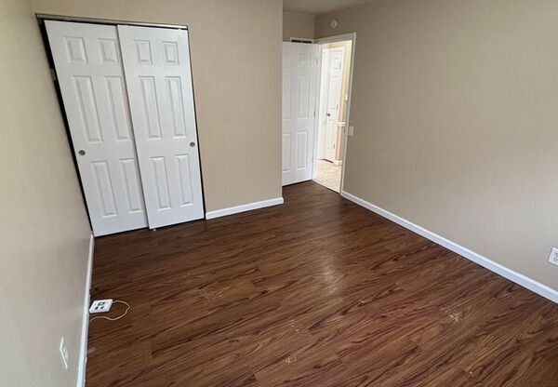
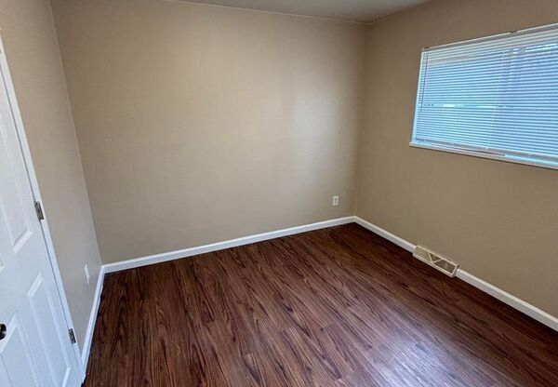
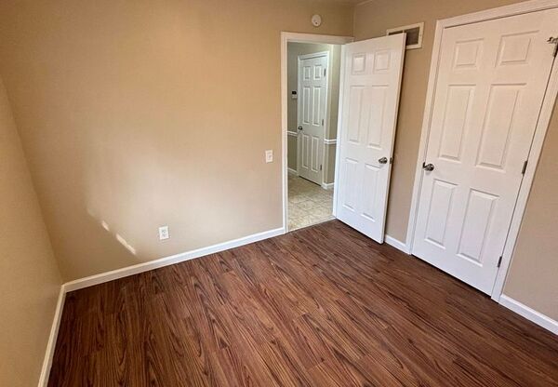
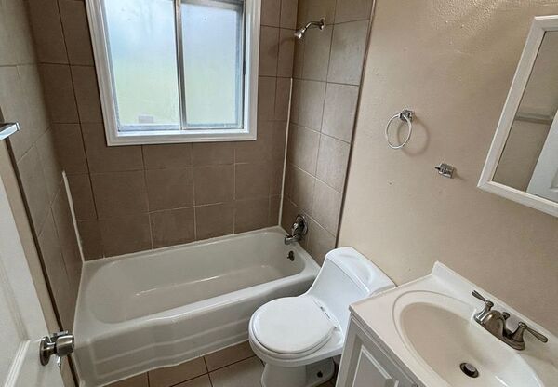
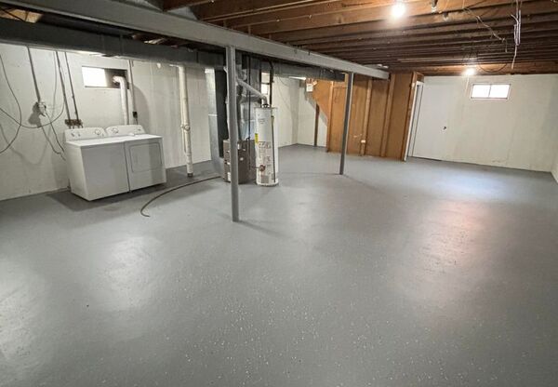
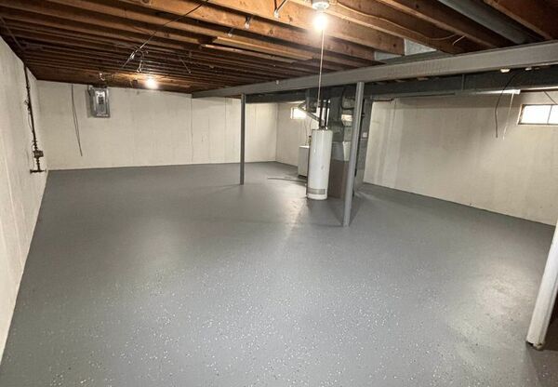
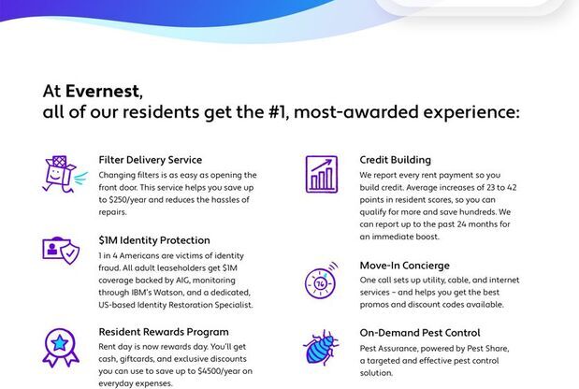
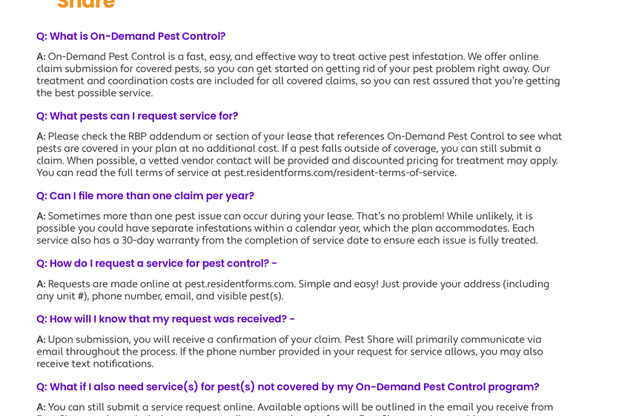
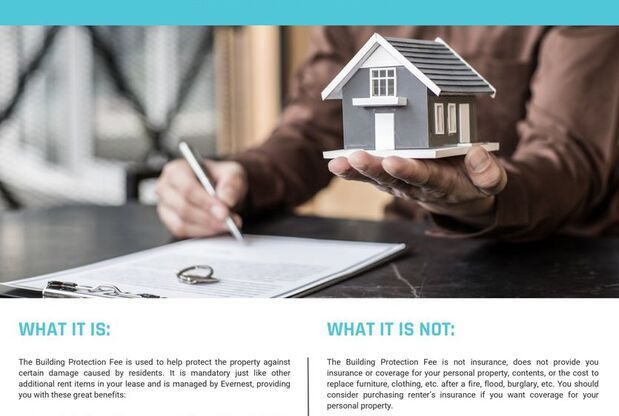
484 Adrian Dr
St Louis, MO 63137

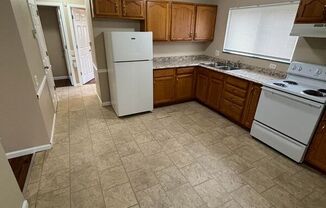
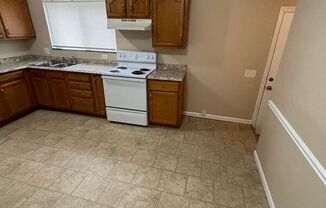
Schedule a tour
Similarly priced listings from nearby neighborhoods#
Units#
$1,345
3 beds, 1 bath, 936 sqft
Available now
Price History#
Price dropped by $310
A decrease of -18.73% since listing
109 days on market
Available now
Current
$1,345
Low Since Listing
$1,345
High Since Listing
$1,655
Price history comprises prices posted on ApartmentAdvisor for this unit. It may exclude certain fees and/or charges.
Description#
Welcome to your new home, a lovely house that effortlessly combines comfort and convenience. Step onto the inviting front deck and bask in the natural light that floods the entire living space. The spacious living room offers a perfect setting for relaxation, while the large eat-in kitchen area, complete with cabinets and countertops, becomes the heart of your home. Enjoy the convenience of included appliances such as a refrigerator, stove/oven, washer, and dryer, making daily chores a breeze. The unfinished basement offers ample storage space, and the driveway provides easy parking. This home is equipped with essential utilities, including a water heater, central A/C, and a furnace, ensuring year-round comfort. Located just a 4-minute drive from Ruler Foods, you'll have quick access to groceries and essentials. Embrace the perfect blend of functionality and charm in this delightful home. Pets: Yes dogs (limit 2) Housing vouchers are accepted Residents are responsible for all utilities. Application; administration and additional fees may apply Pet fees and rent may apply All residents will be enrolled in RBP/BPP, contact Evernest for more details A security deposit will be required before signing a lease The first person to pay the deposit and fees will have the opportunity to move forward with a lease. You must be approved to pay the deposit and fees. Beware of scammers! Please contact Evernest Property Management at before leasing. Amenities: Refrigerator, Stove/Oven, Washer, Dryer, Unfinished Basement, Deck, Driveway, A/C, Furnace
