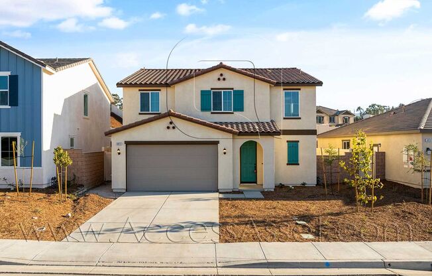
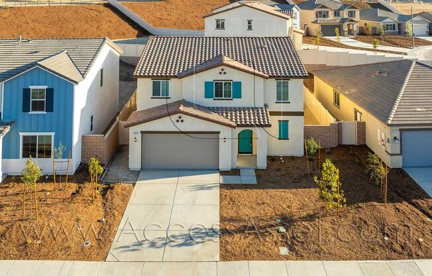
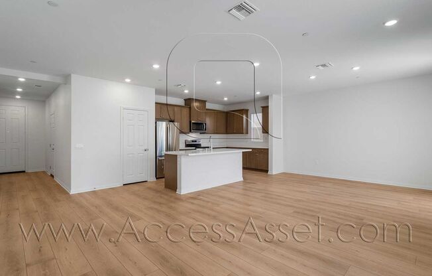
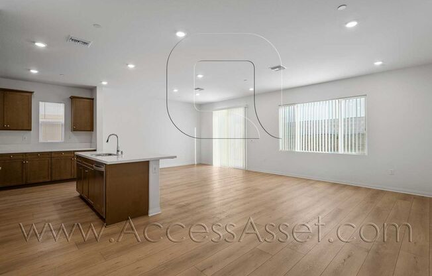
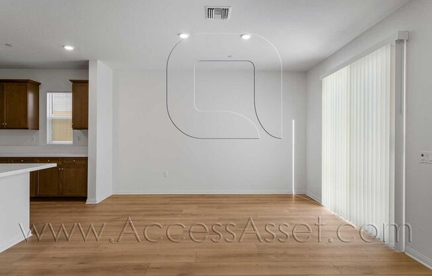
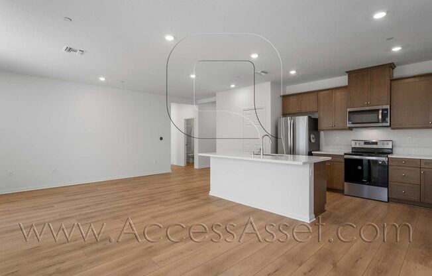
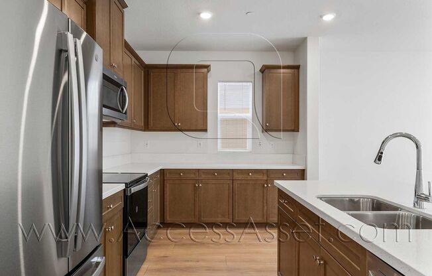
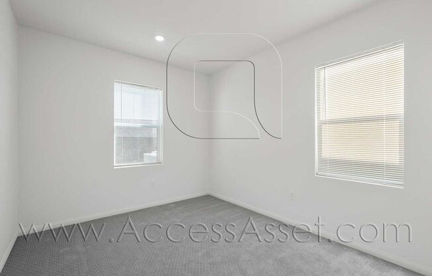
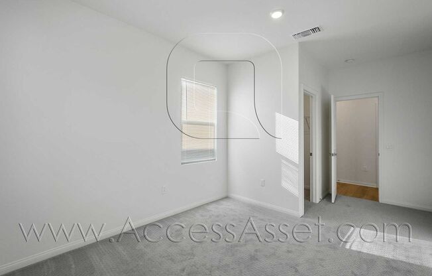
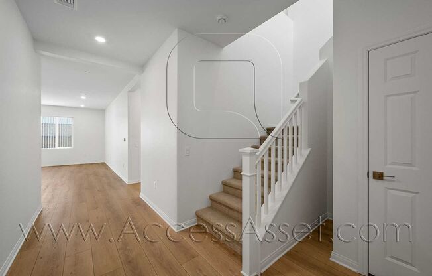
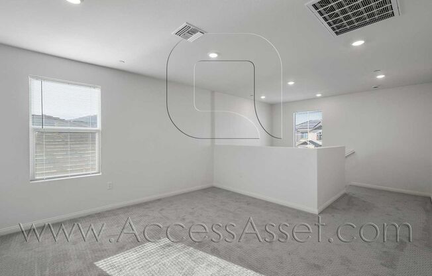
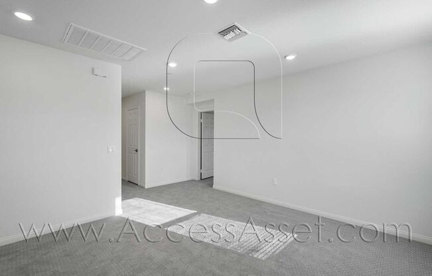
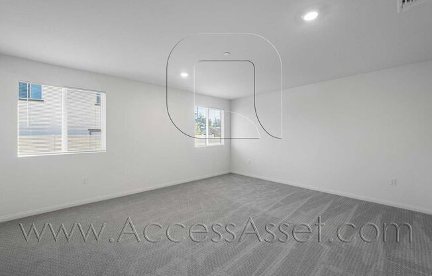
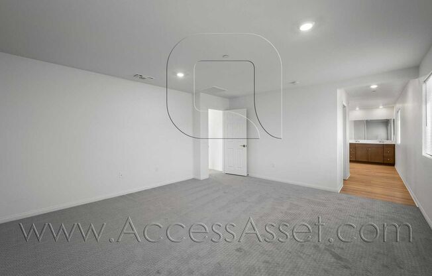
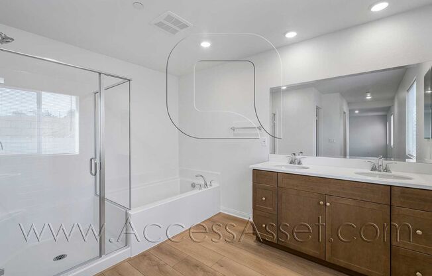
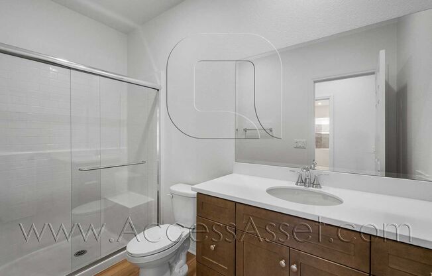
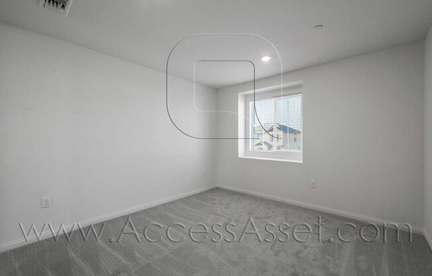
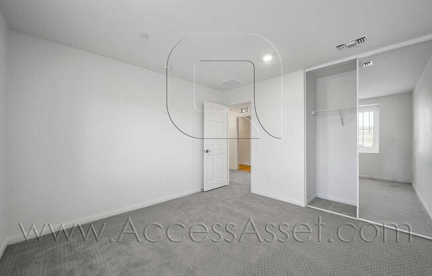
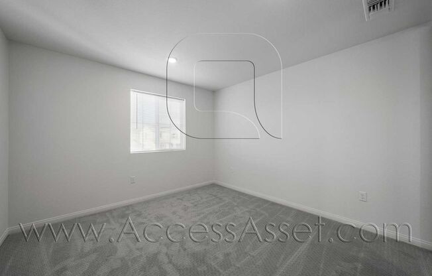
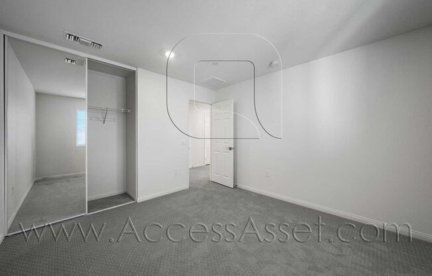
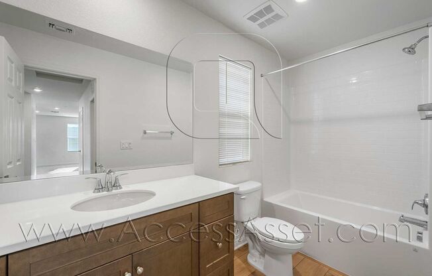
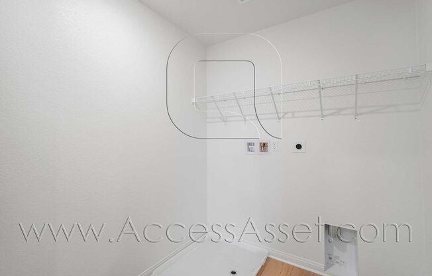
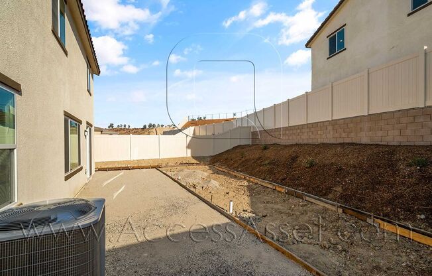
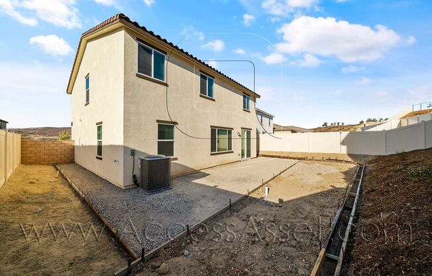
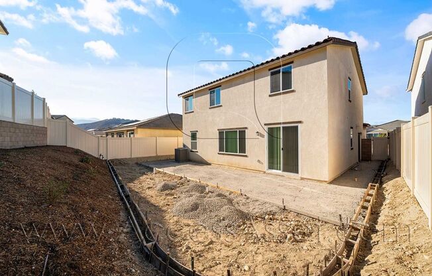
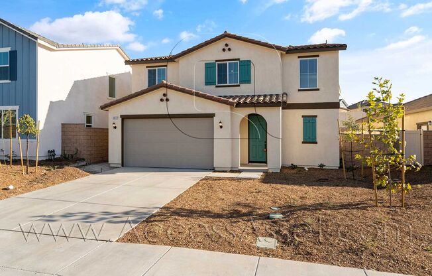
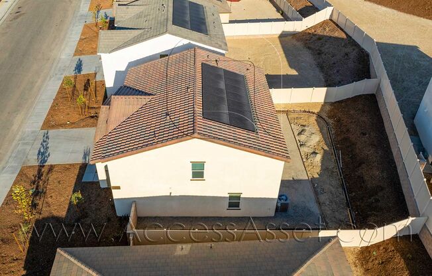
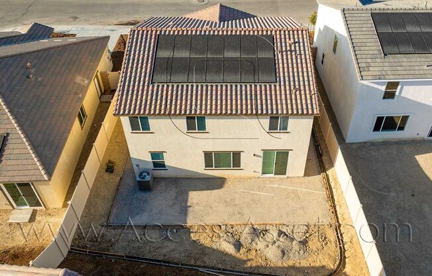
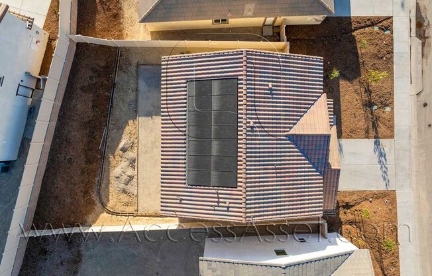
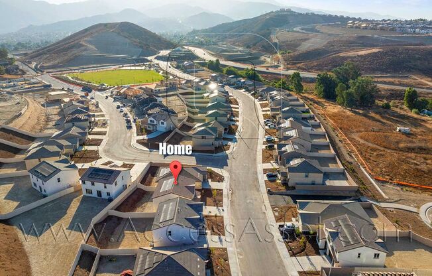
4812 SICILY DR
Lake Elsinore, CA 92530

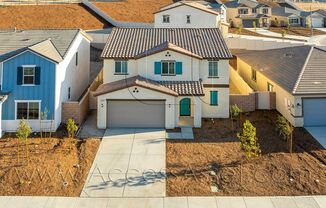
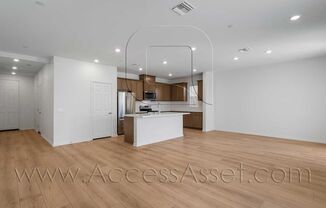
Schedule a tour
3D Tour#
Units#
$3,180
4 beds, 3 baths,
Available now
Price History#
Price dropped by $320
A decrease of -9.14% since listing
83 days on market
Available now
Current
$3,180
Low Since Listing
$3,180
High Since Listing
$3,500
Price history comprises prices posted on ApartmentAdvisor for this unit. It may exclude certain fees and/or charges.
Description#
Stunning Brand-New 4 Bed/ 3 Bath Two-Story Home In Lake Elsinore with solar! Envision yourself entering this brand-new, 2,453 sq ft, two-story home, where modern design meets spacious comfort. As you enter, you're greeted by an expansive open-concept living area that seamlessly blends the living room and kitchen. The kitchen is a chef’s dream, featuring a large island, stylish cabinets, and brand-new appliances, including a refrigerator, stove, and microwave—perfect for preparing meals while entertaining guests. Downstairs features a ground level bedroom and 3/4 bath. Upstairs, you'll find three generously sized bedrooms and two pristine bathrooms. The primary suite offers a private sanctuary, while the other bedrooms are perfect for family or guests. A convenient laundry room with washer and dryer hookups is located on the second level, providing additional convenience not having to haul your laundry up and down the stairs. Step outside into the fenced backyard, a blank canvas ready for your personal touch—ideal for those who love to create their own outdoor oasis. The attached two-car garage provides ample space for vehicles and storage. Enjoy a beautiful new community and nearby recreational activities and HOA amenities just minutes away. Close to shopping, dining, and easy freeway access for commuting. A welcoming neighborhood with parks, schools, and a sense of community. Schedule a tour today and experience this stunning home for yourself! 3D TOUR: Sorry, No pets are allowed on this property. Photos displayed for this property are deemed reliable, but are not a guaranteed representation of the subject property. Renters must obtain a liability insurance policy as a requirement of tenancy. Twelve (12) month lease term minimum unless otherwise stated. Security deposit required prior to move in. Minimum security deposit equal to one (1) months rent. Due to restrictions in California regarding increased security deposits, Landlord reserves the right to decline an applicant at the advertised rental rate and offer a higher rental rate to offset any perceived or actual risk associated with an applicant's household eligibility
Listing provided by AppFolio