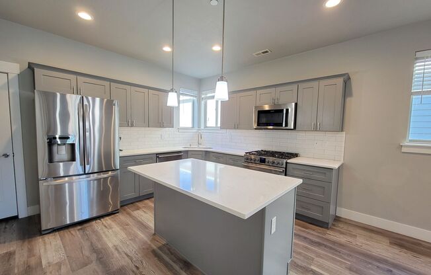
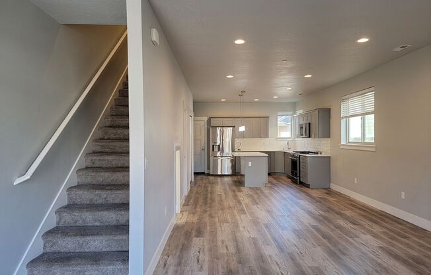
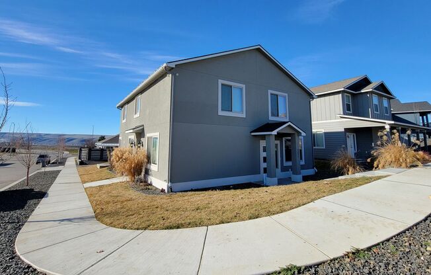
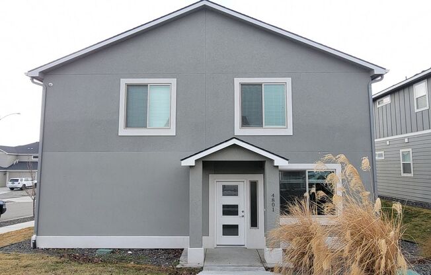
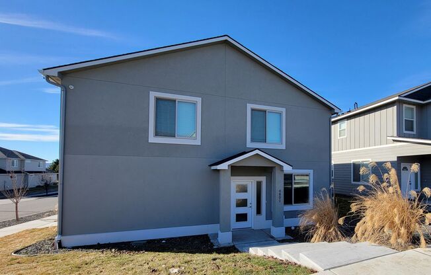
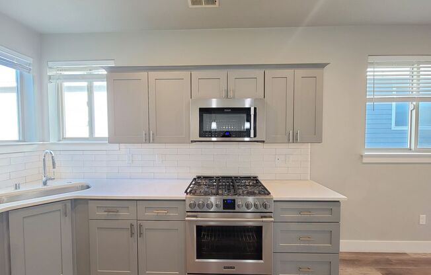
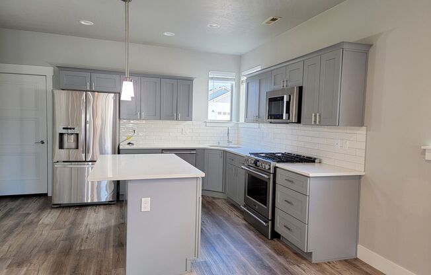
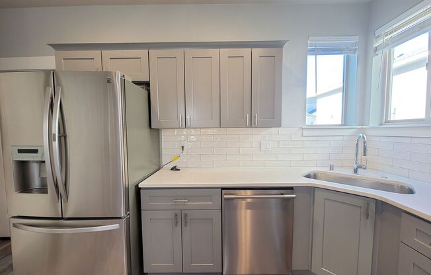
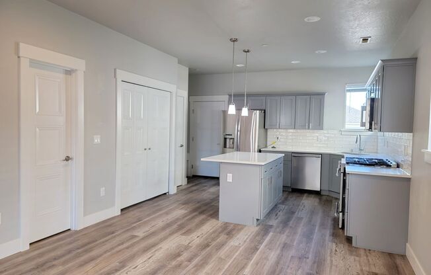
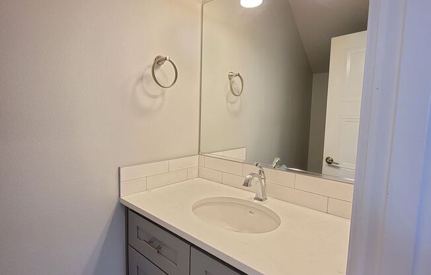
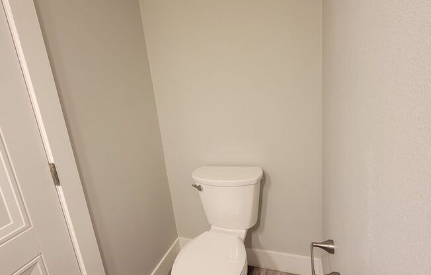
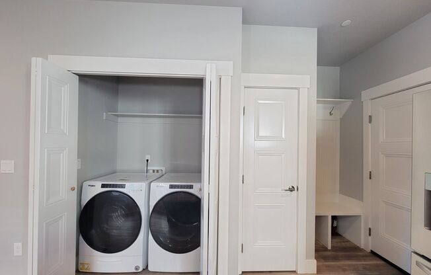
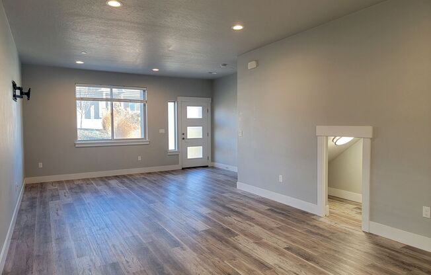
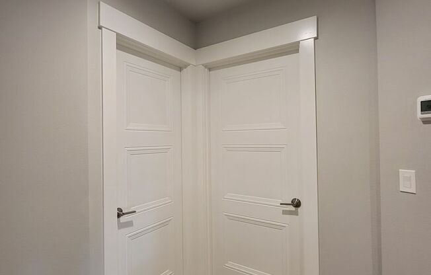
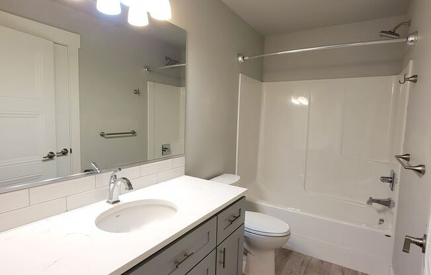
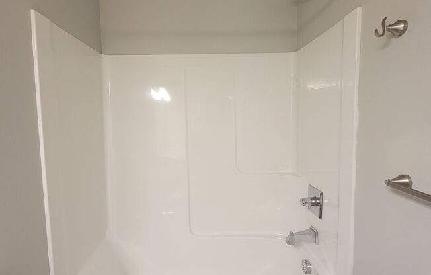
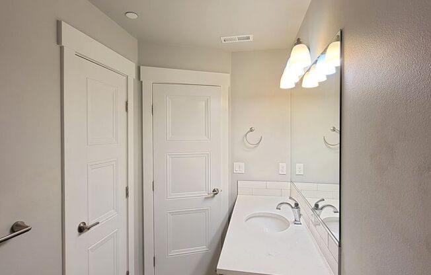
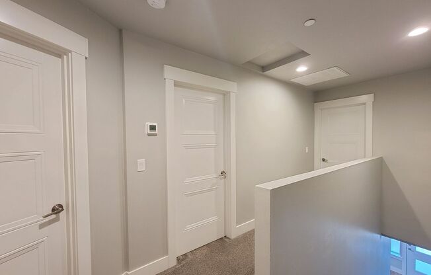
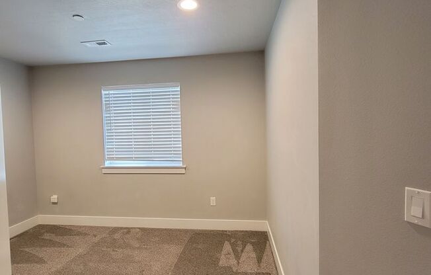
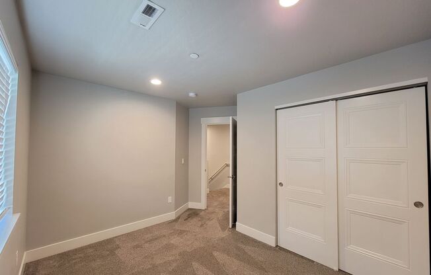
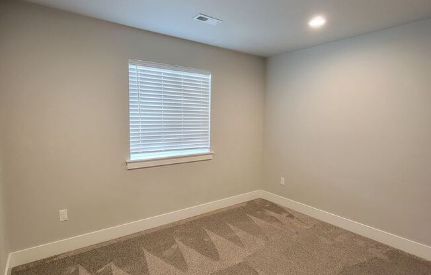
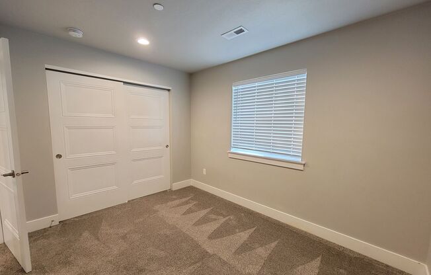
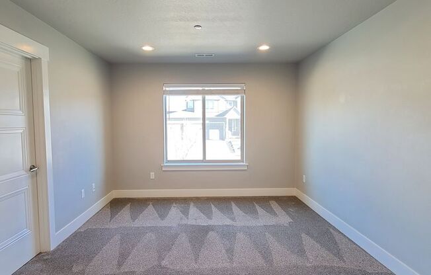
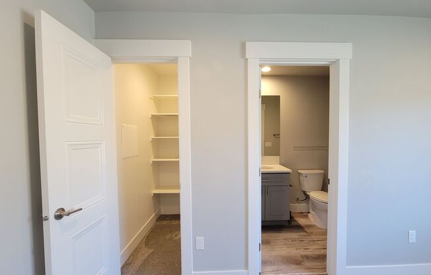
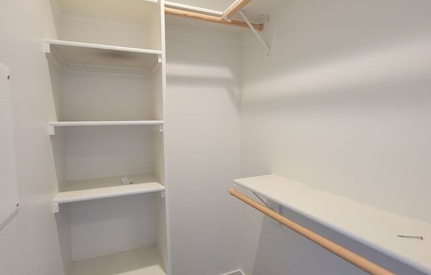
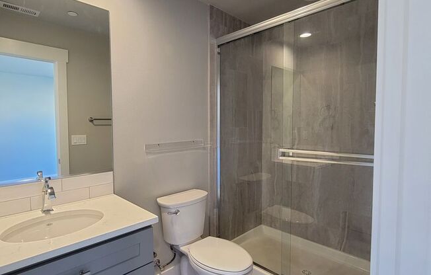
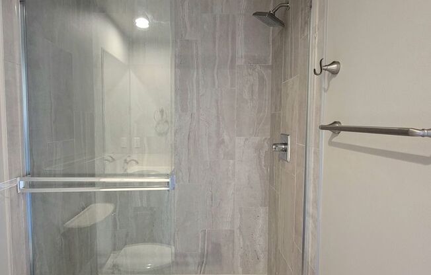
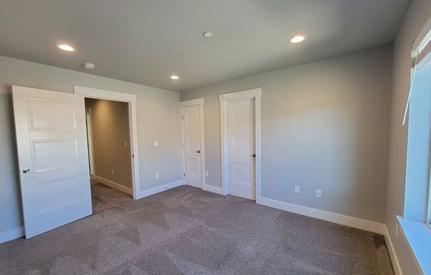
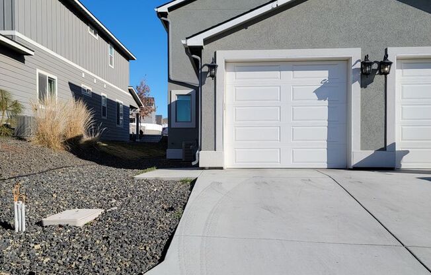
Newer Home Close to freeway access
4801 BARBERA ST, Richland, WA 99352

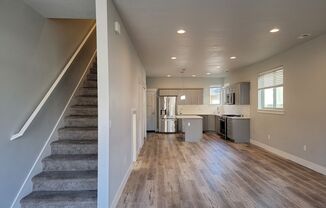
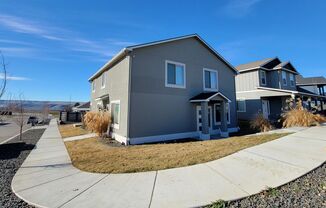
Schedule a tour
Units#
$2,245
3 beds, 2.5 baths,
Available now
Price History#
Price unchanged
The price hasn't changed since the time of listing
10 days on market
Available now
Price history comprises prices posted on ApartmentAdvisor for this unit. It may exclude certain fees and/or charges.
Description#
This 3 bed, 2.5 bath duplex is in the new development located close to the Freeway Interchange for a quick commute to the freeway systems. With a single car garage entry located at the rear of the home, you walk into the kitchen featuring all kitchen appliances, tons of cabinetry storage, granite countertops, a large island with bar seating and is open to the dining and living areas. The laundry closet is on the main floor with full size washer and dryer included and a half bath powder room is under the stairs. The LVP flooring flows through out the main floor for easy upkeep and cleaning. Upstairs you have all 3 bedrooms with the full common bath at the top of the stairs, secondary bedrooms down the hall with the master suite at the end. The neighborhood features walking paths, neighborhood parks, and the country mercantile with in walking distance of the home. This home is only available through Real Property Management Tri-Cities. There is no fenced yard area but pets are possible upon owner approval with additional rent and/or fees. Pet screening is required. Tenants are responsible for all utilities. At RPM Tri-Cities, all of our residents receive the added value and protection of our Resident Benefits Package. This includes a number of different programs for $35/month
Listing provided by AppFolio