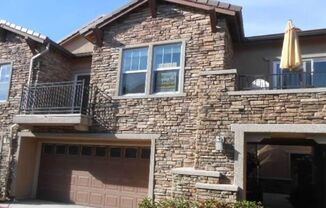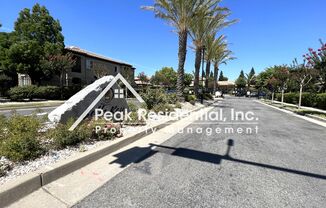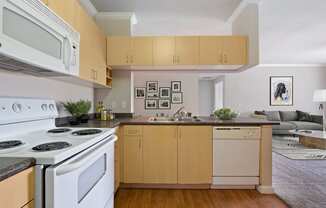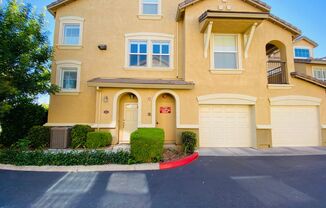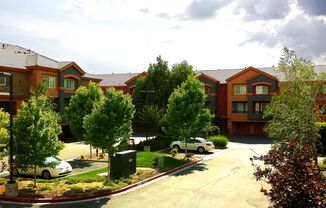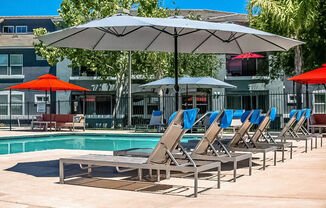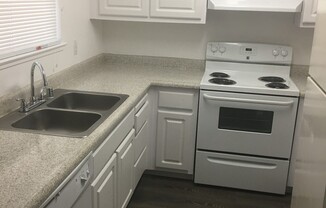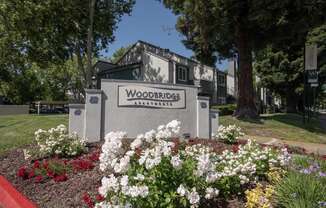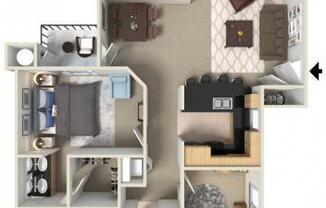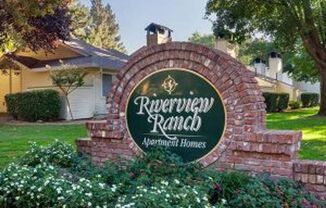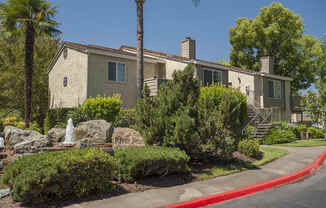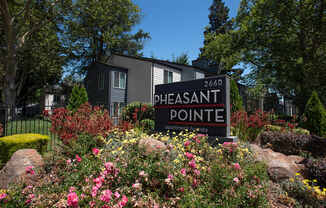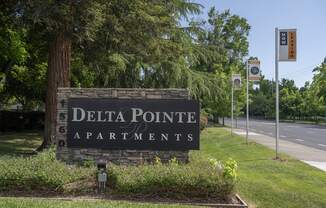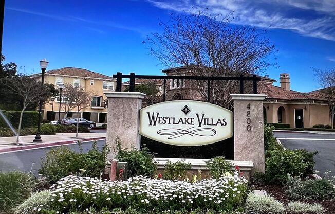
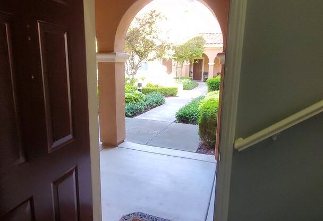
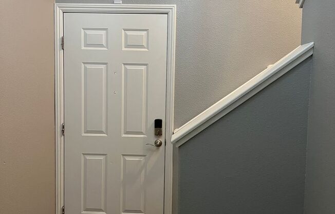
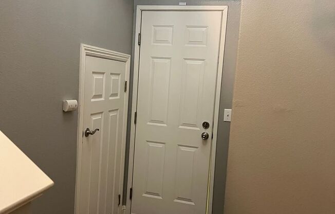
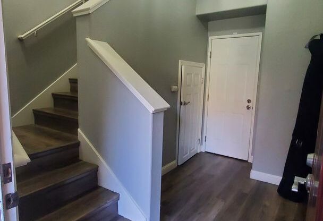
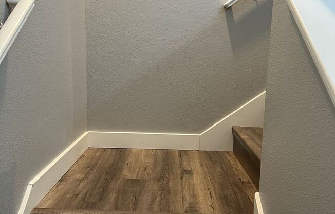
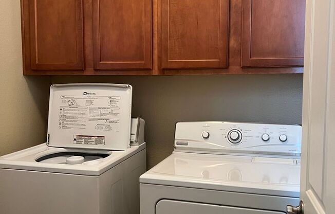
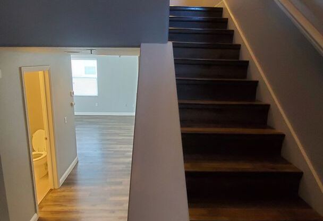
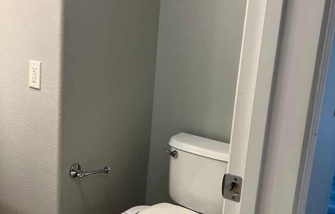
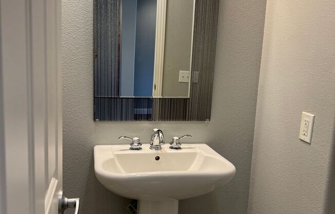
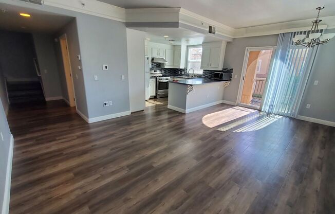
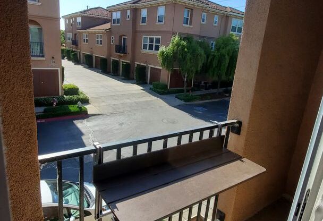
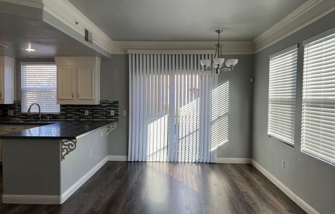
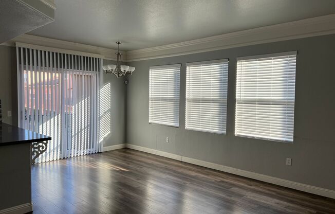
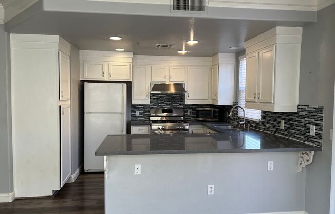
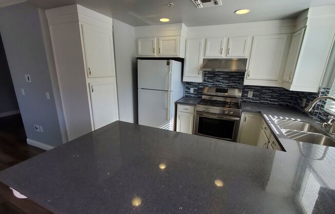
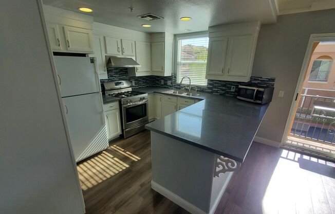
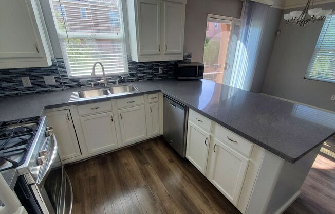
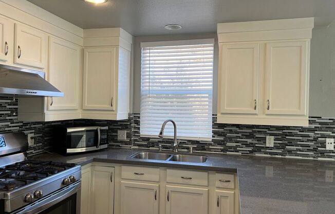
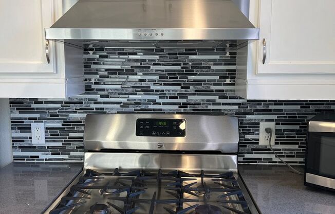
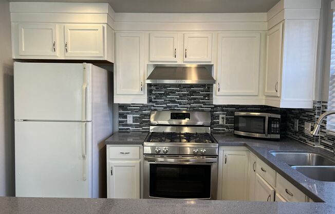
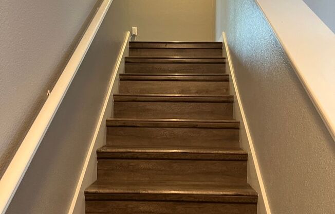
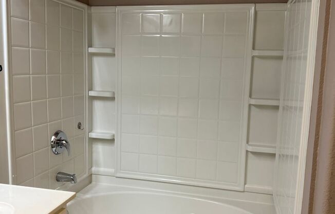
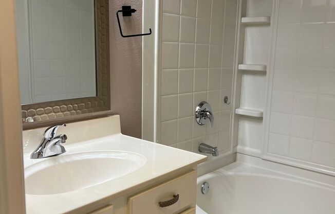
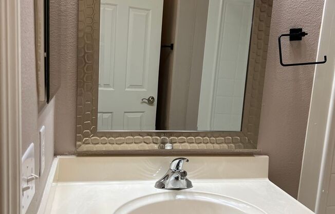
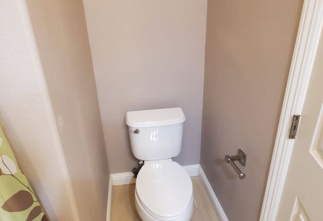
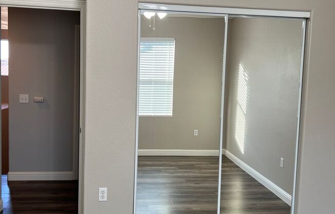
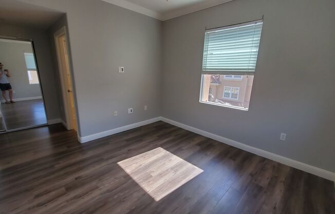
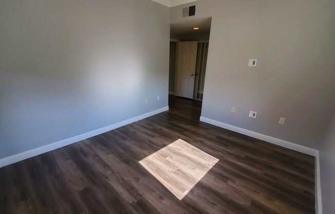
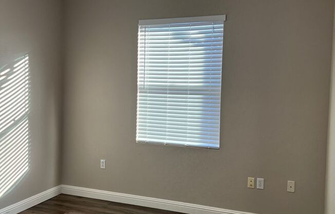
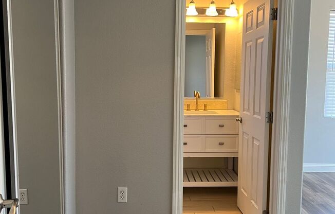
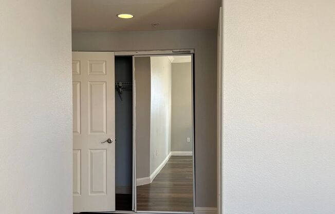
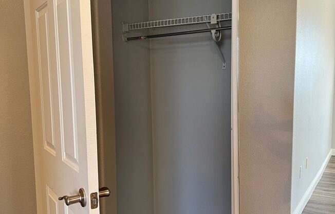
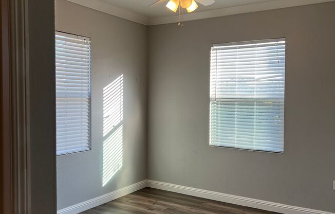
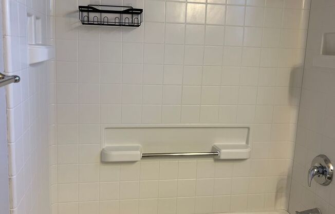
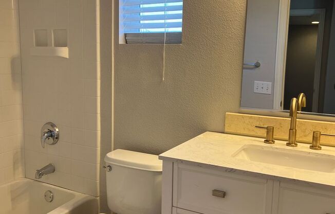
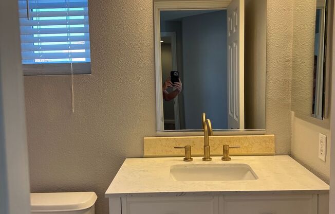
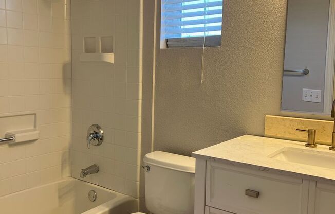
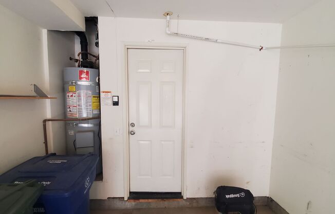
4800 Westlake Pkwy
Sacramento, CA 95835

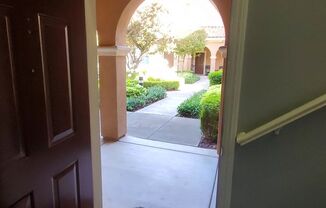
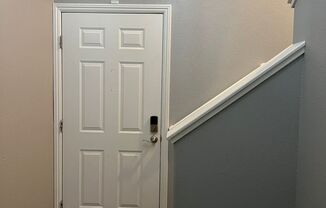
Schedule a tour
Similarly priced listings from nearby neighborhoods#
Units#
$2,495
2 beds, 2.5 baths,
Available now
Price History#
Price dropped by $100
A decrease of -3.85% since listing
73 days on market
Available now
Current
$2,495
Low Since Listing
$2,495
High Since Listing
$2,595
Price history comprises prices posted on ApartmentAdvisor for this unit. It may exclude certain fees and/or charges.
Description#
Beautiful Condo as you enter on the ground floor entry it gives you access to the one car garage with a remote and a huge storage closet. The main paint tone is grey and very neutral throughout. There are hardwood floors and crown molding. Upstairs is the Main living area that has the open concept to the kitchen, living and dining area. The kitchen cabinets are white with silver hardware and the counters are grey Silestone/quartz and mosaic backsplash tile. Appliances include a stainless refrigerator, stainless dishwasher, garbage disposal and a refrigerator. No microwave. There is a sliding door with a small balcony that lets a lot of cross breeze in and natural light. There is a half bath for convenience with a pedestal sink and custom mirror. The top floor has a nice sized guest bedroom. The hall bath has a very deep soaking tub and a custom cabinet with cultured marble counters and tile floor that looks like wood. The main bedroom has an en suite with a tub shower, white cabinet, cultured marble counter and tile floor that also looks like wood. The laundry room is also on this floor with cabinets and includes washer and dryer. One dog will be considered with an additional deposit and tenant will need to carry renters insurance. Close to the condo is a BBQ area, and pet area. This is a very pet friendly community. You can enjoy the refreshing pool, hot tub or Gym at your convenience. You will also be given access to enjoy strolls around West are close to fwy access and shopping. Schools close by are: Paso Verde grades K-8 & Inderkum High School grades 9-12 Anyone 18 or older, In order to qualify you will need to have: • Legal and verifiable income of approximately three times the monthly rent. • Two recent years of favorable rental references with a minimum of one year for each and every applicant (excluding renting from family members or friends) or home ownership • Minimum of two lines of excellent credit established with a creditor for at least six months. Negative references or collections may keep an application from being approved. An application will be declined if a bankruptcy has been discharged but is less than two years previous to the application being submitted. No Evictions. No co-signer. There is a monthly utility surcharge of $115.00 for w/s/g. If you would like to submit your application with a photo ID, SS Card and two consecutive pay stub go to our for the property and click on the apply now if you want to have your application processed pay your $45.00 nonrefundable application fee We do not accept Zillow applications. Only Contact person for this property Agent (Karla Yost- BRE: 01239901) River Valley Property Management Ramos Realty Brokerage BRE 01220761 Listing Type
Listing provided by AppFolio
