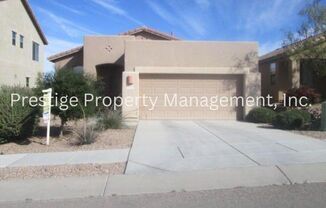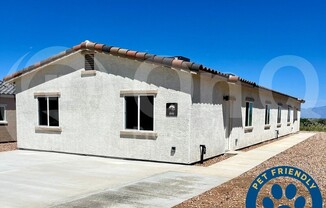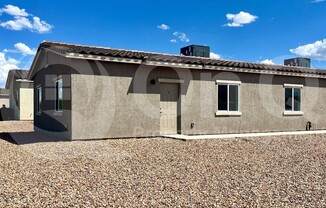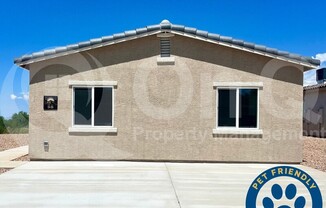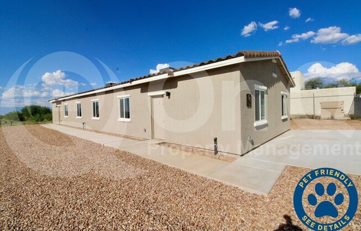
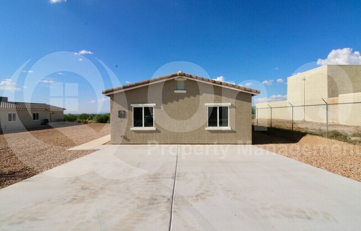
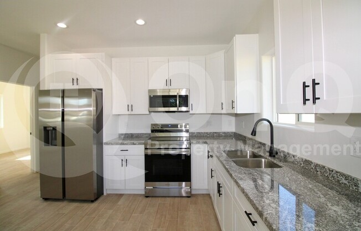
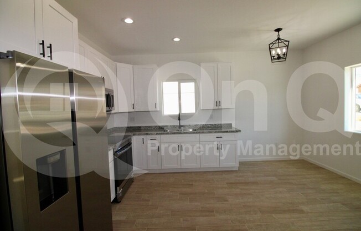
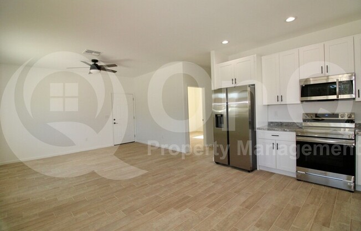
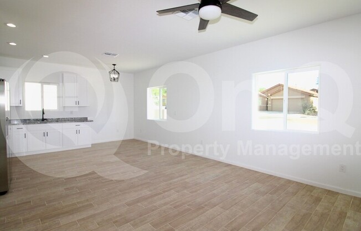
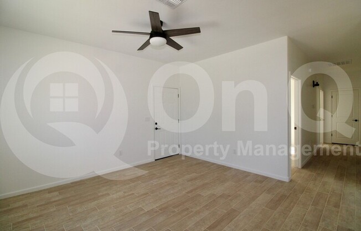
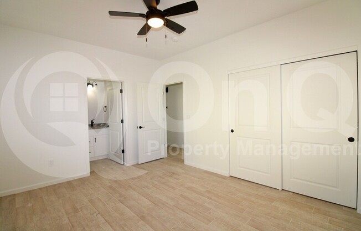
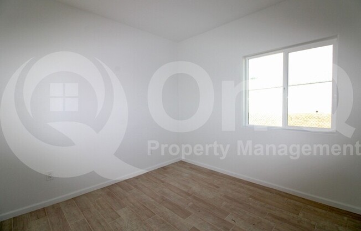
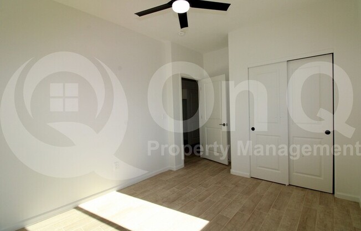
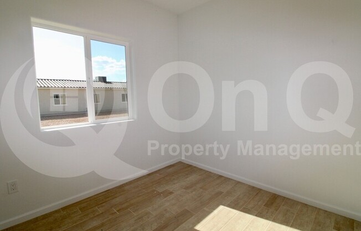
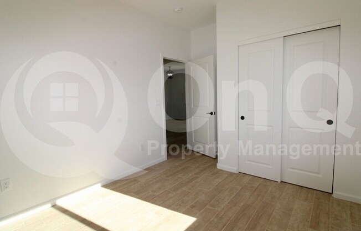
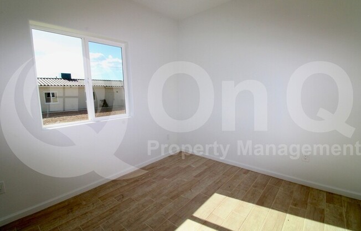
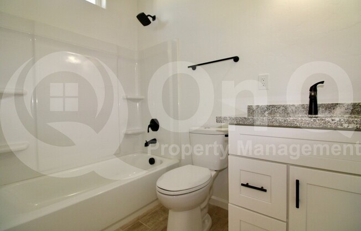
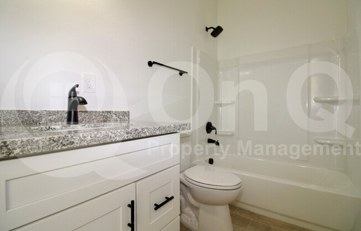
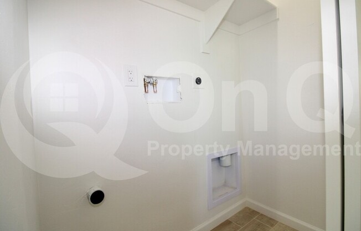
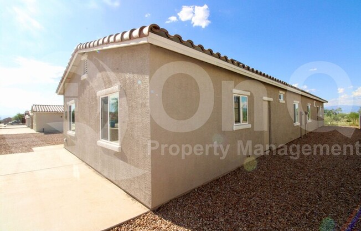
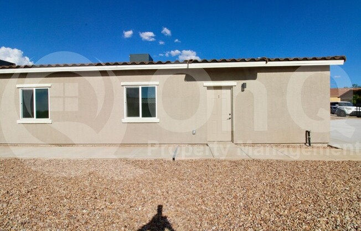
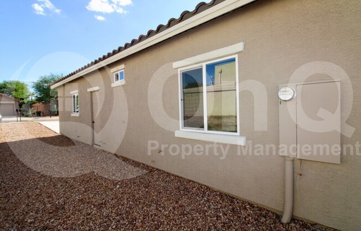
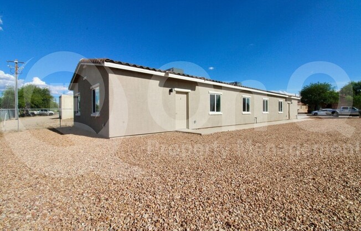
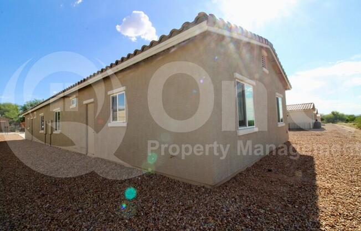
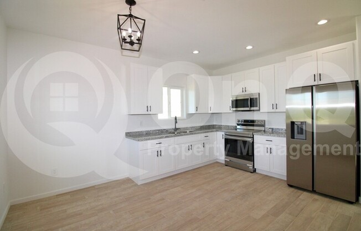
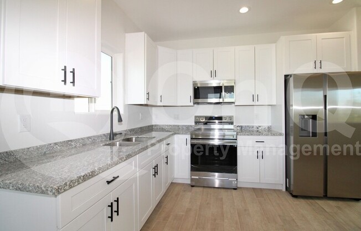
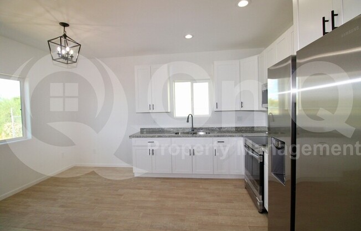
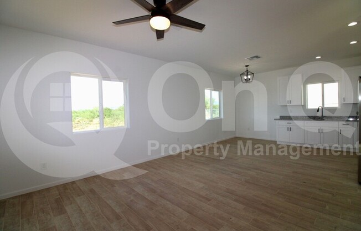
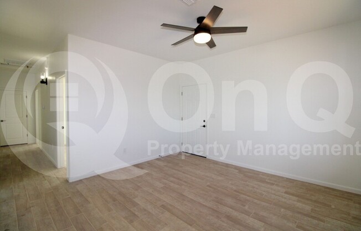
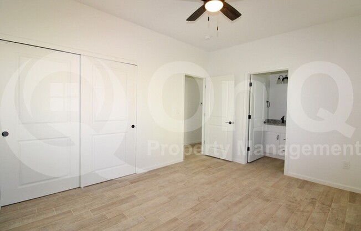
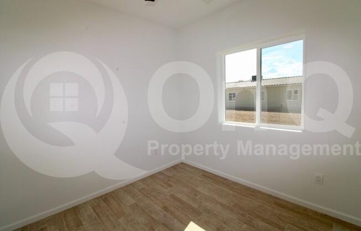
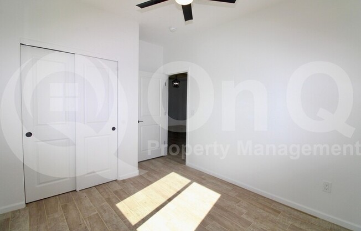
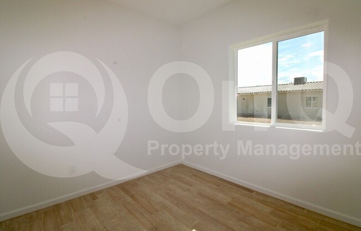
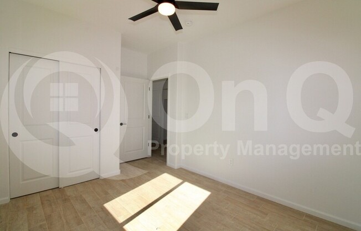
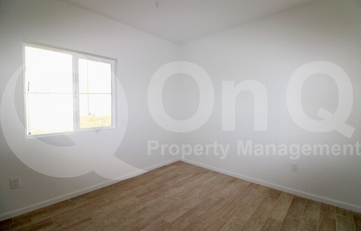
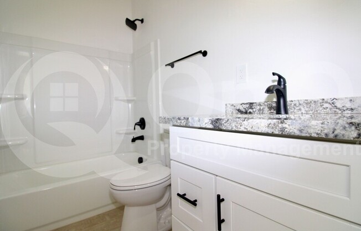
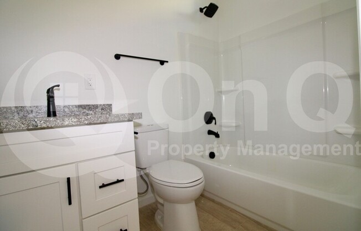
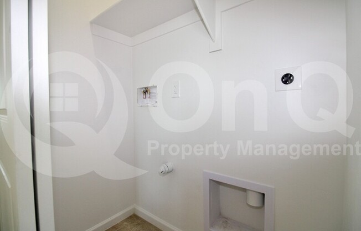
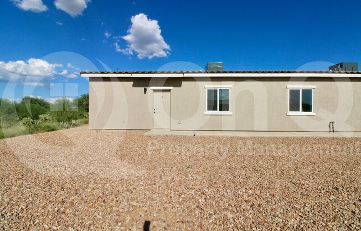
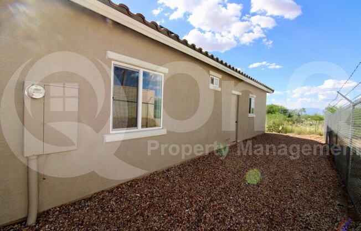
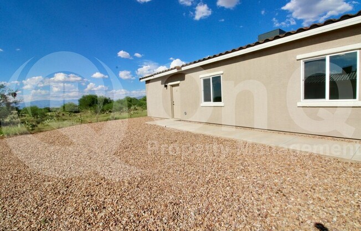
48 West James L Sullivan Street
Corona de Tucson, AZ 85641

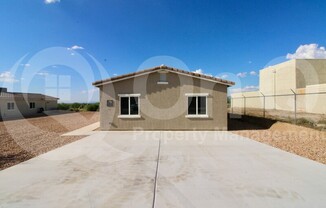
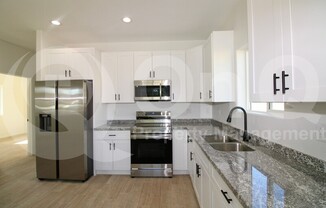
Schedule a tour
Similar listings you might like#
Units#
Price History#
Price unchanged
The price hasn't changed since the time of listing
20 days on market
Available now
Price history comprises prices posted on ApartmentAdvisor for this unit. It may exclude certain fees and/or charges.
Description#
1,079 SQ FT! 3 bed, 2 bath duplex in Vail with a charming single story floor plan. Open floor plan, fitted with contemporary stainless steel appliances and elegant tile flooring throughout. Convenient laundry closet with washer/dryer hookups and stylish white cabinetry complemented by granite countertops. Spacious great room! Spacious primary bedroom with ensuite bath. Two nicely sized secondary bedrooms with ample closet space. Ceiling fans throughout! Convenient Vail location, close to shopping, schools, and restaurants. Pet Policy: Dogs and Cats Allowed with the following exceptions: Small pets okay.. $150 Refundable Pet Fee per pet. A $35 Pet Rent per month per pet will be added to the rental amount (when applicable). (Service Animals - Please refer to the Resident Qualification link below) 3D Virtual Tour: This home is managed by On Q Property Management. To apply online, schedule a self-tour, and view our resident qualifications - Go to Please use the On Q Rentals website or click the following link to submit your application: Review the Resident Qualification Requirements and Fee Structure: Find out how you can lower your upfront move-in costs with our Security Deposit Alternative program:
