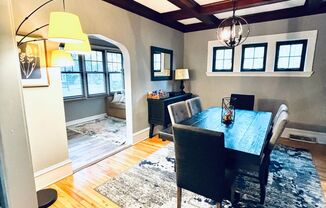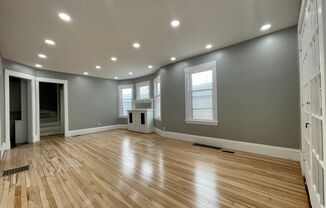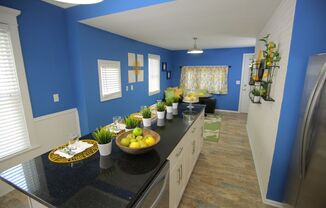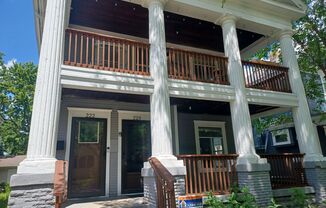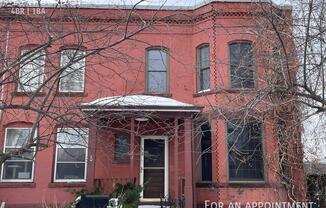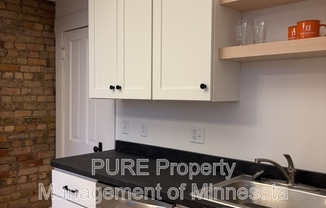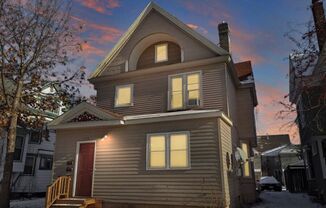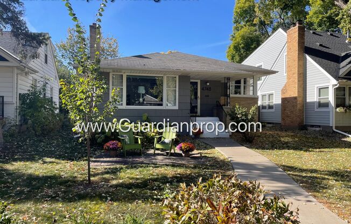
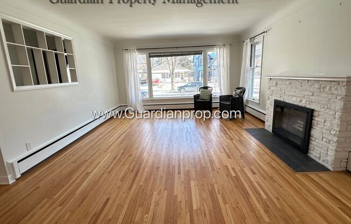
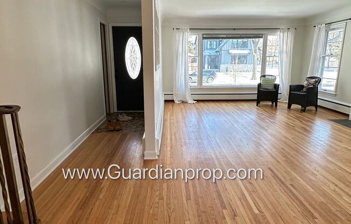
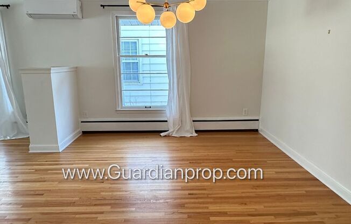
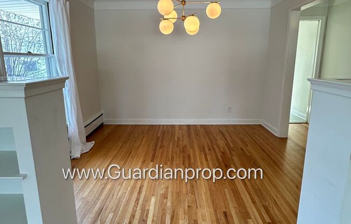
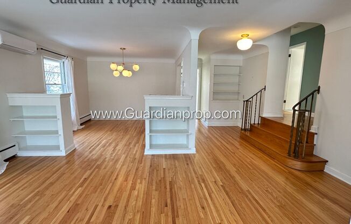
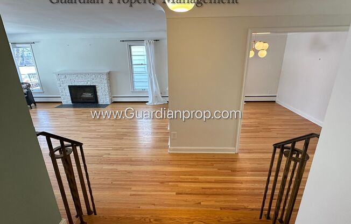
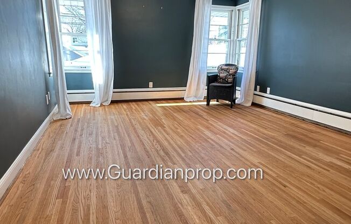
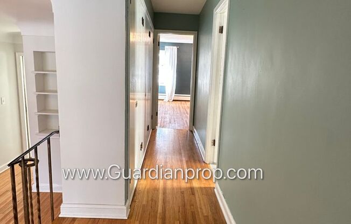
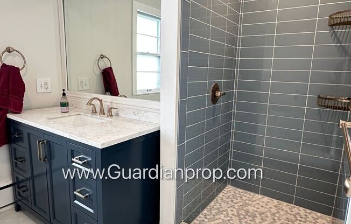
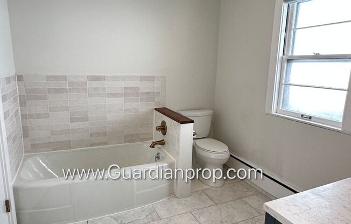
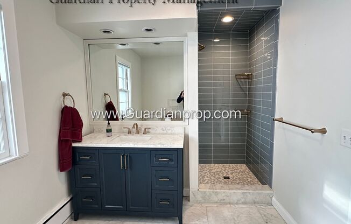
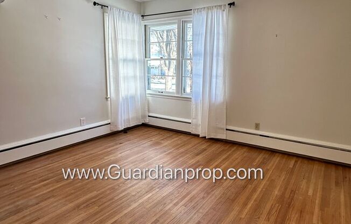
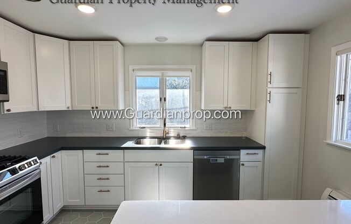
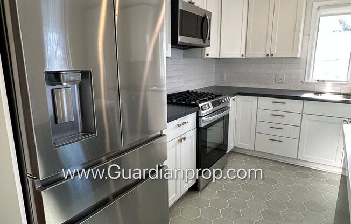
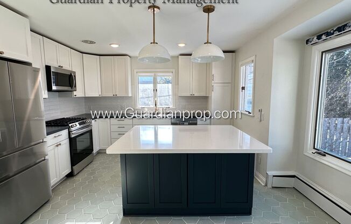
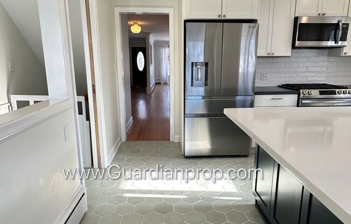
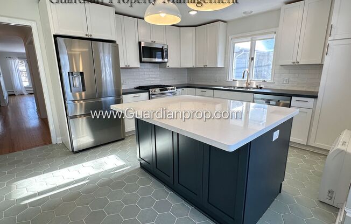
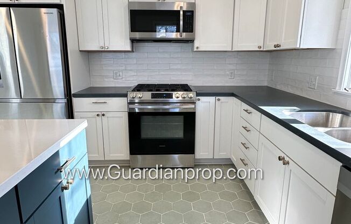
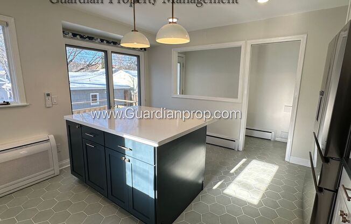
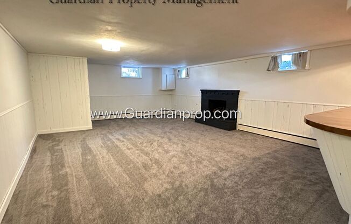
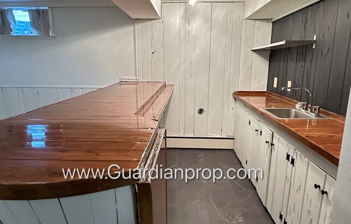
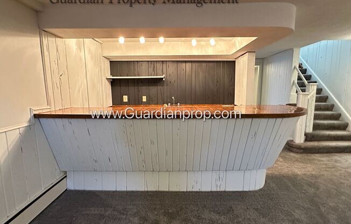
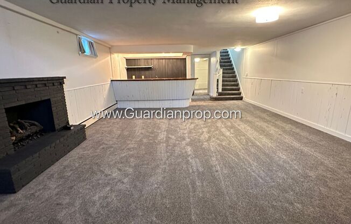
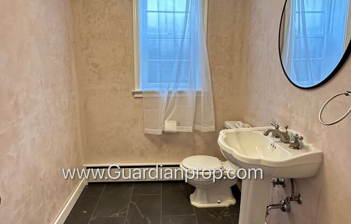
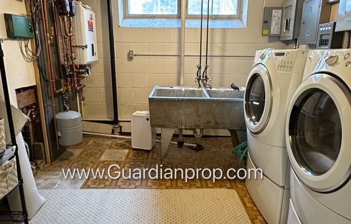
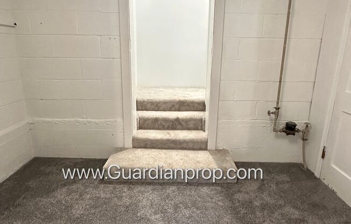
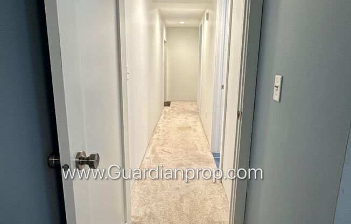
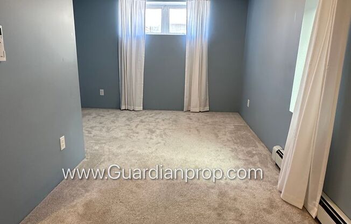
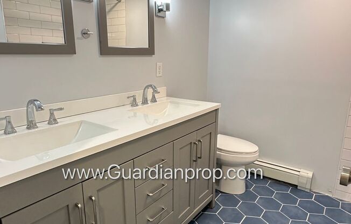
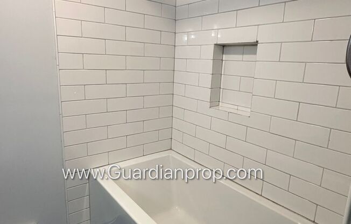
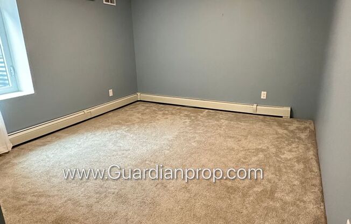
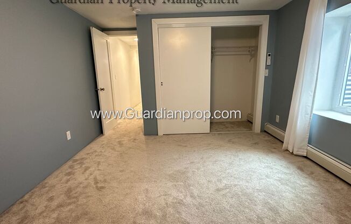
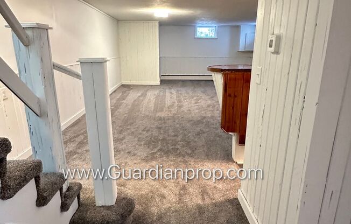
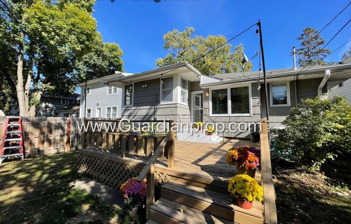
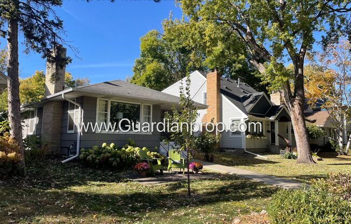
4748 YORK AVE S
Minneapolis, MN 55410

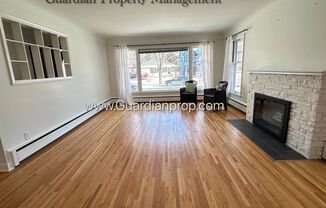
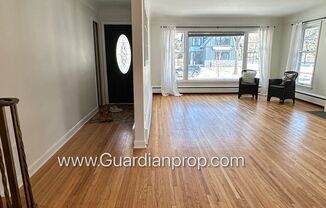
Schedule a tour
Similarly priced listings from nearby neighborhoods#
Units#
$3,599
4 beds, 3 baths,
Available now
Price History#
Price unchanged
The price hasn't changed since the time of listing
10 days on market
Available now
Price history comprises prices posted on ApartmentAdvisor for this unit. It may exclude certain fees and/or charges.
Description#
This home is available for in person tours, photos and current video walkthrough are located on the Guardian Property Management website. We are looking for a lease ending in the Summer of 2026. This home was recently renovated and in amazing condition. Walking into the front door you will find a large living room with window and natural light. Off of the living room you have a dedicated dining space and in the back of the home the kitchen with access to the deck. The main level features two large bedrooms and a full bath with tub and shower. Walking downstairs you have a very large family room with an eye catching bar. There is a quarter bath, two bedrooms, 3/4 bath and laundry room also located in the basement. Heating is baseboard with a boiler, it was updated during the renovation and is very energy efficient. All bedroom and the living room have Mini Splits (built in Ac units), which is also going to save you money by not cooling the entire house if not needed. 1 Car garage. Back yard is fully fenced. As a tenant you are responsible for Gas, Electric and W/S/T. Tenants are also responsible for lawn and snow. Fireplaces are decorative only, they are not able to be used. Pets are welcome with positive rental reference and credit. (Dog fee $30mo, Cat fee $20mo) Applications are available on the Guardian Property Management website. Each application is $50 per adult and can be paid with a credit or debit card. Application is based on income, credit history (Guardian Property Management will not use credit score but will be using information from your credit report), rental/work history and includes a criminal background check. For full criteria visit our website and click “apply now” on the listed unit. Any additional questions please call or email Billy. Broker: GUARDIAN PROPERTY MANAGEMENT AND SERVICES LLC Agent: Billy Sommers
Listing provided by AppFolio
