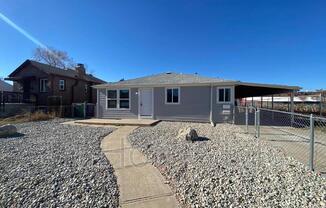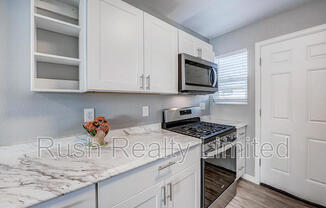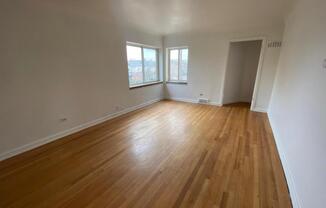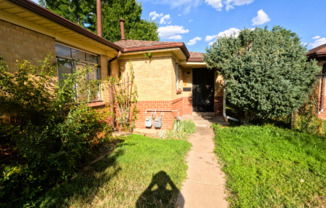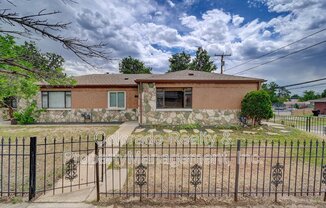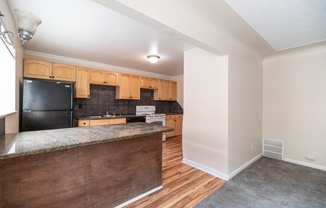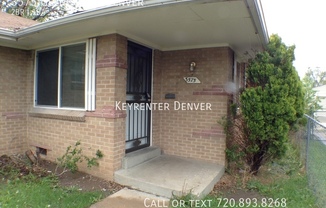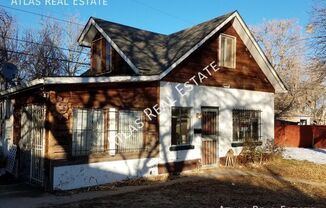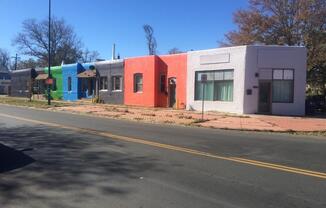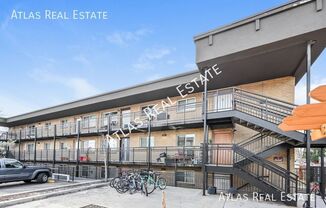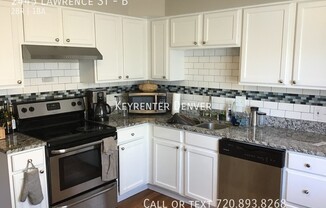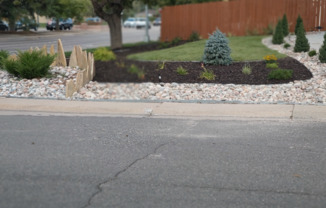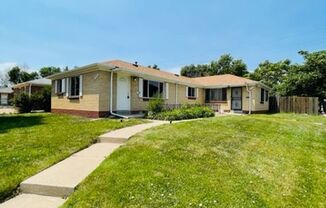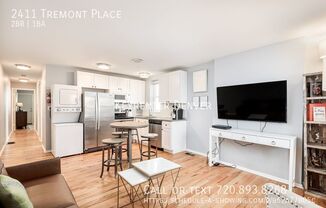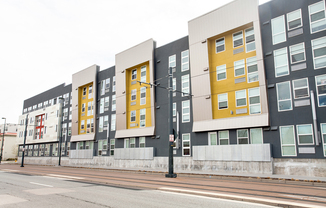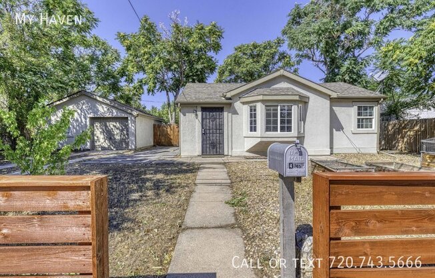
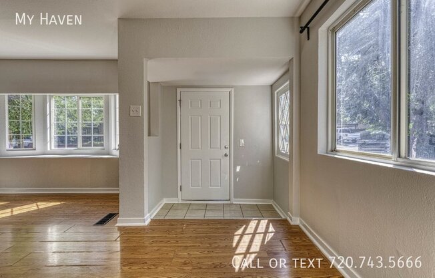
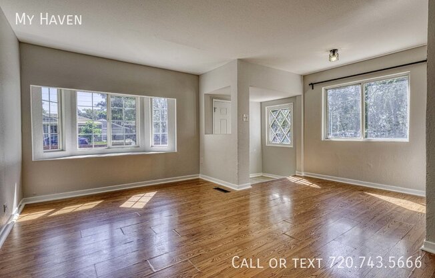
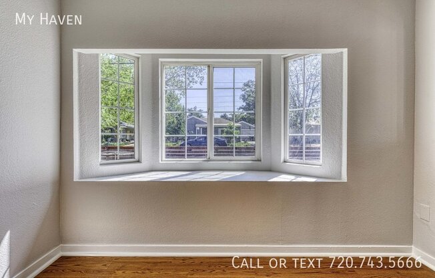
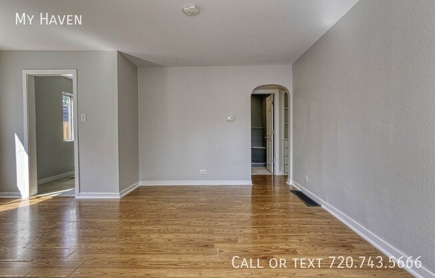
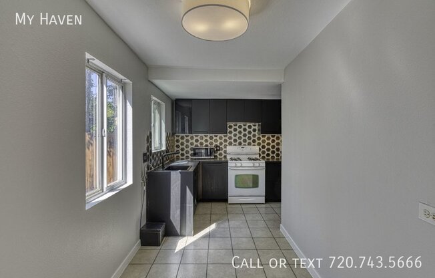
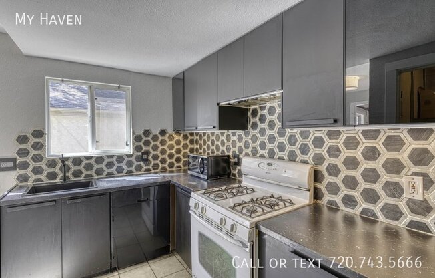
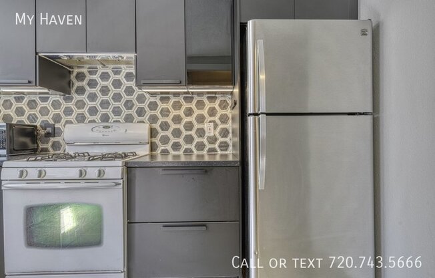
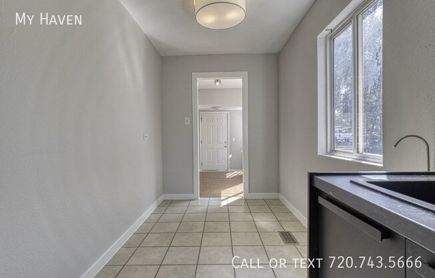
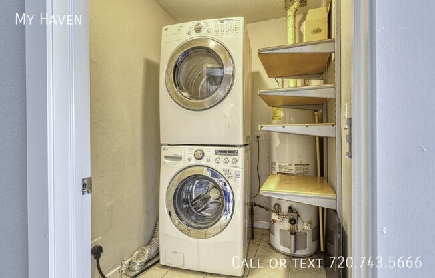
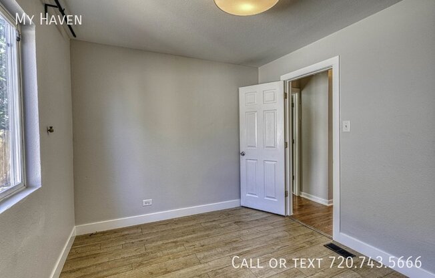
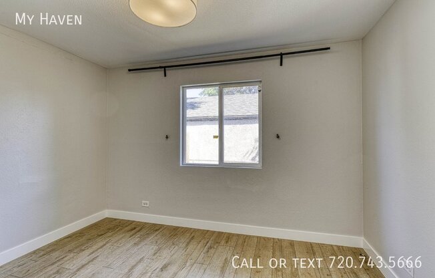
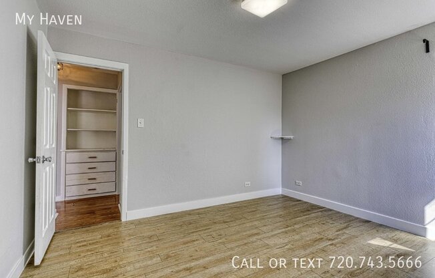
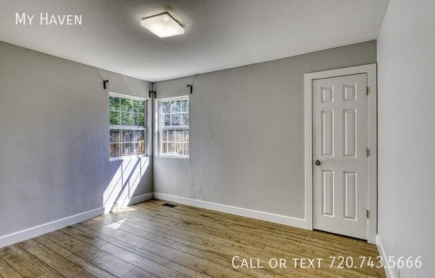
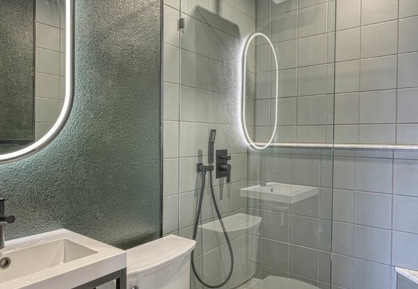
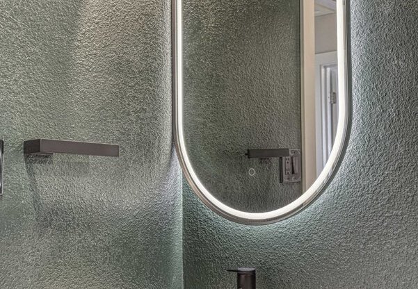
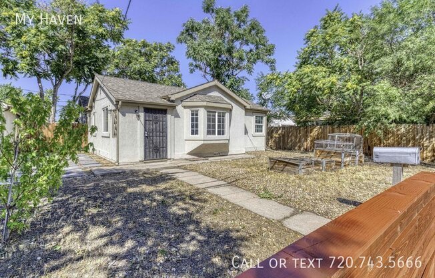
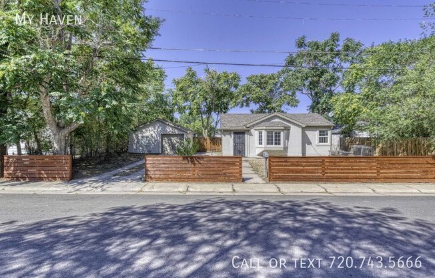
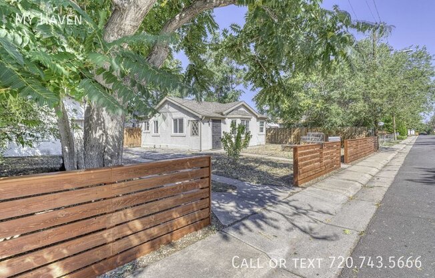
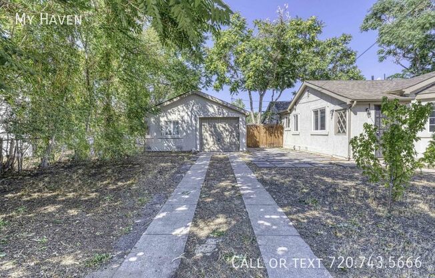
4745 Saint Paul Street
Denver, CO 80216

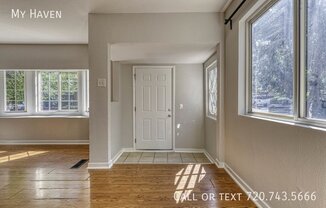
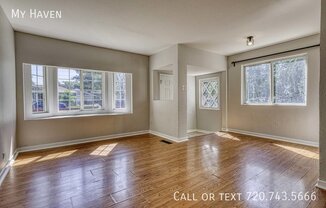
Contact this property
Similarly priced listings from nearby neighborhoods#
Units#
$1,849
2 beds, 1 bath, 838 sqft
Available now
Price History#
Price unchanged
The price hasn't changed since the time of listing
18 days on market
Available now
Price history comprises prices posted on ApartmentAdvisor for this unit. It may exclude certain fees and/or charges.
Description#
Welcome to 4745 Saint Paul Street in the north Denver neighborhood of Elyria-Swansea. This charming 2-bedroom duplex offers a cozy and modern lifestyle within 838 sq ft of thoughtfully designed space. Featuring two similarly sized bedrooms, an newly renovated bathroom, updated kitchen, and tons of natural light, this home is perfect for roommates or someone looking to upgrade from a one bedroom. The exterior features garden plots and a one car garage. With easy access to I-70 and less than 10 minutes from downtown, this home offers affordability but the perks of city living. Book your tour today! * Availability date: NOW * Lease Term Options: 12 months * Approved applications require at least 5 business days before moving in, regardless of the unit availability date. Availability date is subject to change. TOUR SCHEDULING * If the property is vacant, you can schedule your self-guided tour through Show Mojo via the email that will be sent to you. If the property is not currently vacant, you may schedule a time to view through an agent led tour or be notified when tour times are available. You will receive an email from Show Mojo that will walk through the process of these options. All tours are required to verify their identity through a credit or debit card as well as government issued ID. APPLICATION DETAILS * Application Fee: $59 per adult occupying the property * Administration Fee: $300, one-time fee applied after application approval * Security Deposit: One monthâs rent. Some applicants may qualify for security deposit alternatives! * Pets: Up to two pets * Pet Fees: Refundable $300 fee if allowed + one-time $25 PetScreening fee per pet due on application. The monthly pet fee is $35 per pet. * Utilities: Resident pays all plus any cable/internet/security. * Lawn Care/Snow Removal: Resident must take care of any landscaping including lawn care, mowing/weeding/raking, and snow removal. * The first applicant to pay the application fee, then once approved, pay the security deposit and administration fee, will have the opportunity to move forward with a lease. * Equal opportunity leasing and housing APPLICANT QUALIFICATION STANDARDS * Total income of at least 2X monthly charges for an individual applicant or combined for the household. * 635+ credit score is required. Applicants with a lower credit score may justify denial or require provision of an additional security deposit. Please note this is not inclusive of any subsidized housing requirements per state law. * Co-signers will only be considered to meet income requirements. * Application processing time is 1-3 days. * The prospective resident has the right to provide to the landlord a portable screening report, as defined in Section 38-12-902(2.5), Colorado Revised Statutes. * Review My Haven Application & Residency Standards at: * Other terms, fees, and conditions may apply RESIDENT BENEFIT PACKAGE All My Haven residents are enrolled in the Resident Benefits Package for $39.95/month which includes rentersâ insurance ($100,000 liability and $10,000 personal property), HVAC air filter delivery (for applicable properties), credit building to help boost your credit score with timely rent payments, $1M Identity Protection, move-in concierge service making utility connection and home service set up a breeze during your move-in, our best-in-class resident rewards program, and much more! More details upon application Air Conditioner Vinyl Wood Plank
