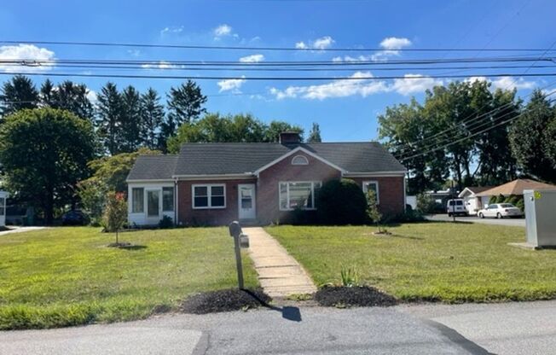
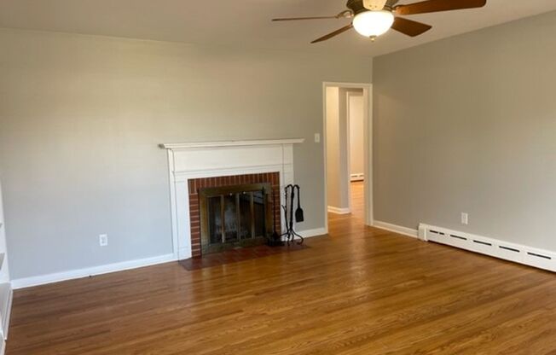
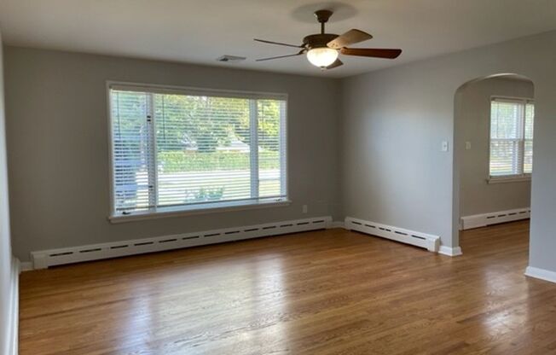
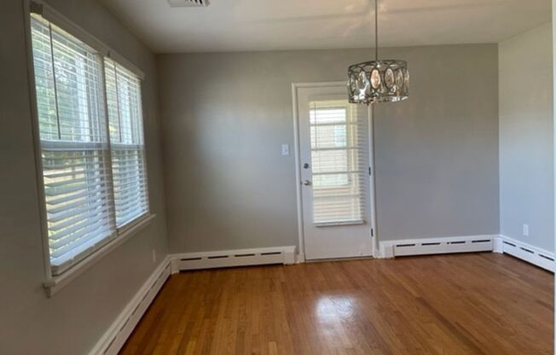
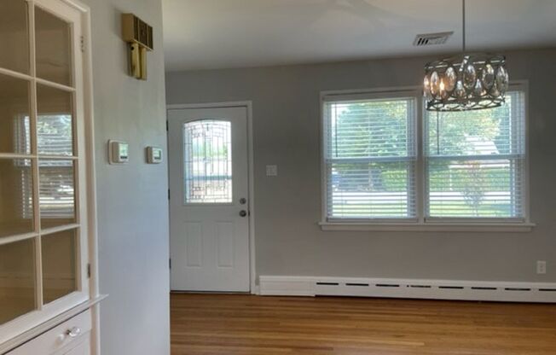
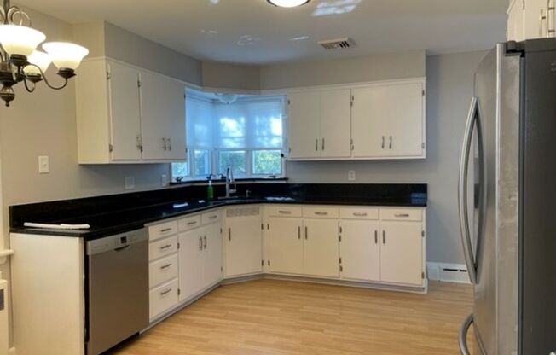
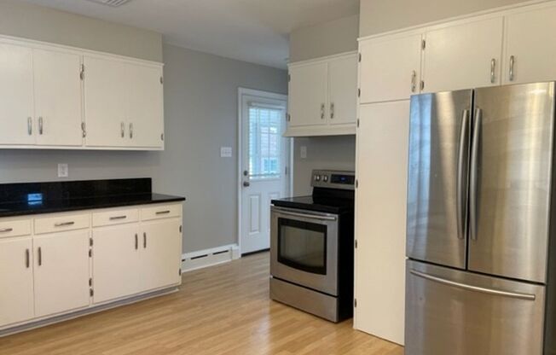
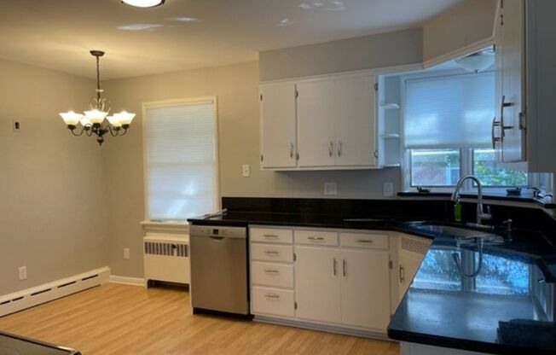
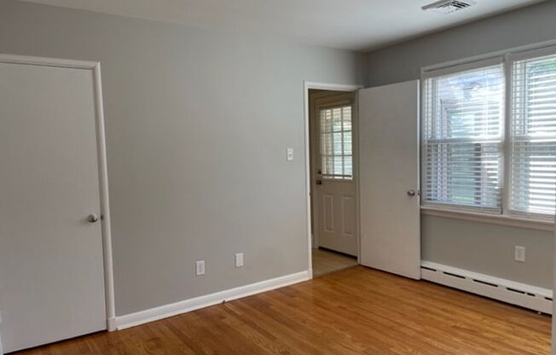
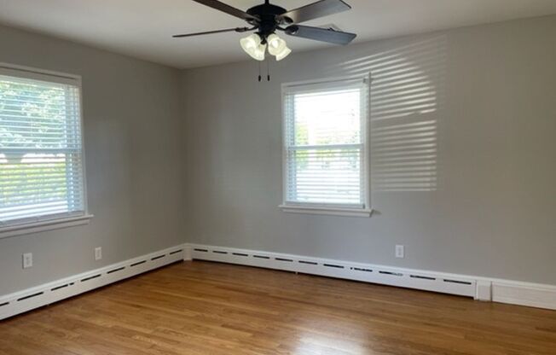
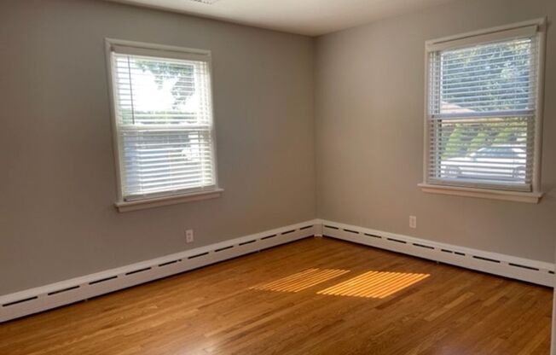
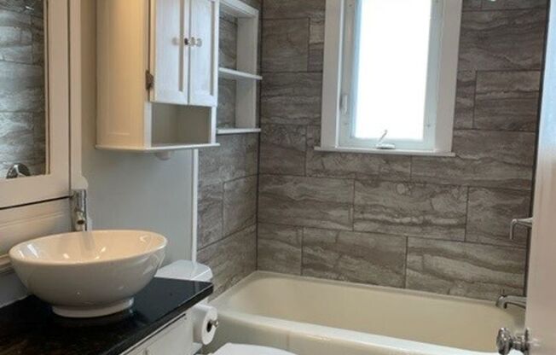
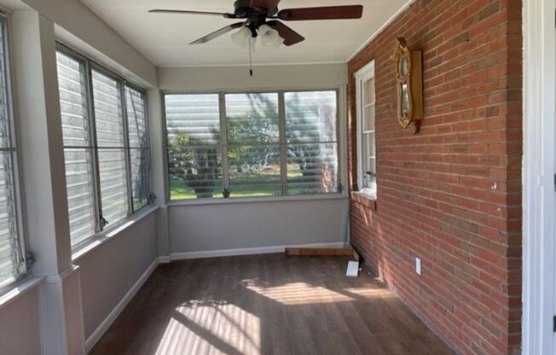
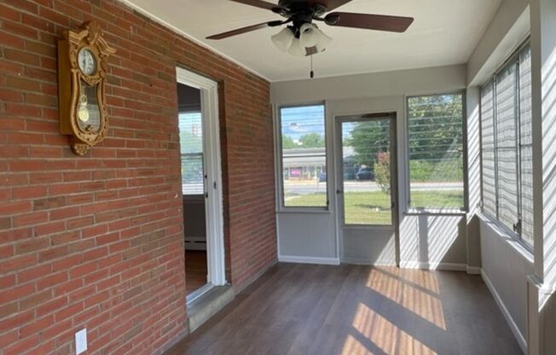
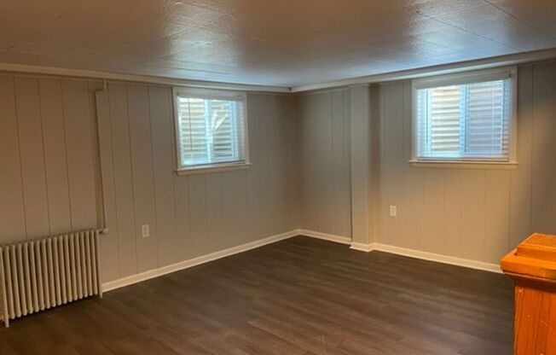
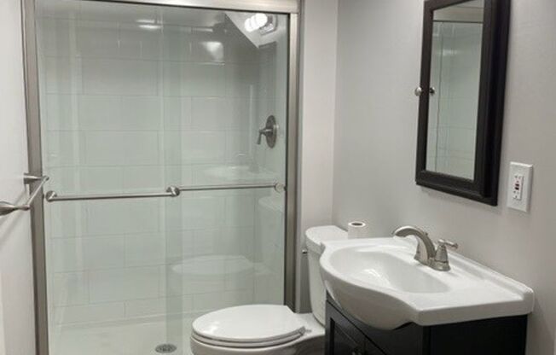
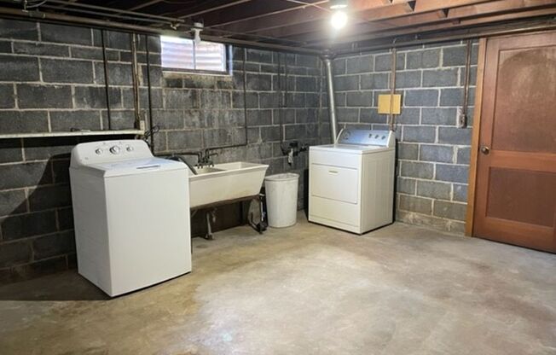
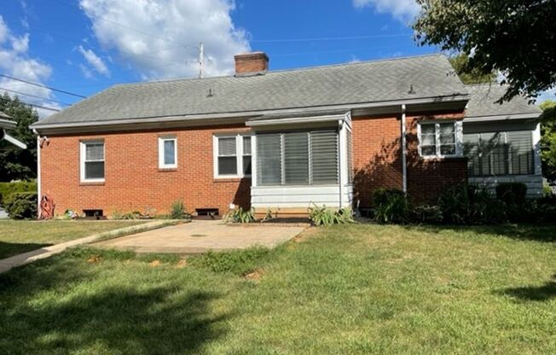
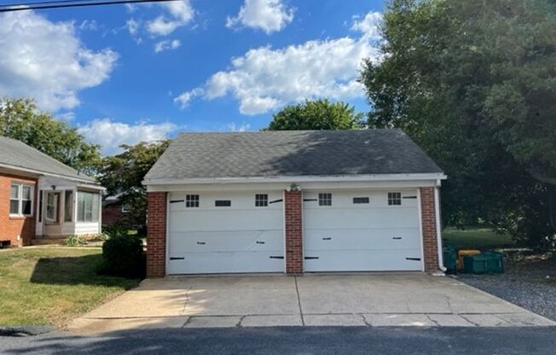
4728 E Trindle Rd
Mechanicsburg, PA 17050

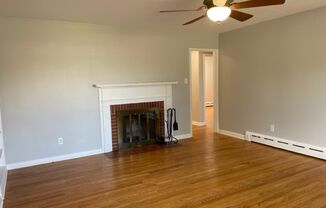
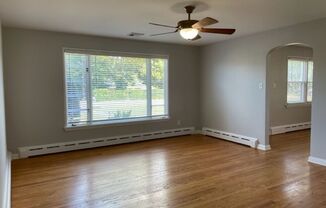
Schedule a tour
Units#
$1,795
3 beds, 2 baths,
Available October 11
Price History#
Price unchanged
The price hasn't changed since the time of listing
35 days on market
Available as soon as Oct 11
Price history comprises prices posted on ApartmentAdvisor for this unit. It may exclude certain fees and/or charges.
Description#
Ranch Single Family House For Rent In Cumberland Valley School District. Appliances included for your convenience are: refrigerator/range/dishwasher and washer/dryer. Partially finished basement. Off-street parking and detached 2 car garage. Property has a patio and yard. No pets. Section 8 is non participating at this location. Tenant is responsible for all utilities to include: water/sewer/trash/lawn maintenance/snow removal and electric/gas. Heat and hot water are gas. Cooking is electric. Central air cooling. 12-15 month lease agreement. Measurements; Living room, 15 X 14 Dining room, 13 X 12 Kitchen, 12 X8 Basement Storage #1, 29 X 12 Basement Storage #2, 45 X 13 Attic, 48 X 14 Basement family room, 15 X 12 Porch #1, 20 X 8 Porch #2, 7 X5 Garage, 23 X 20 Bedroom, 12 X 10 Bedroom, 14 X 1w Bedroom, 13 X 13 Air Conditioning: Central Air Basement: Partially Finished Cooking: Electric Cumberland Valley School District Heat: Gas/Boiler Hot Water: Gas None Parking: Detached Garage Washer/Dryer: Hook Ups