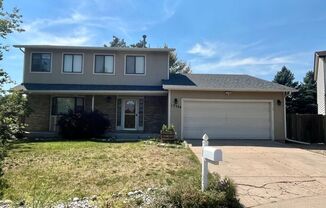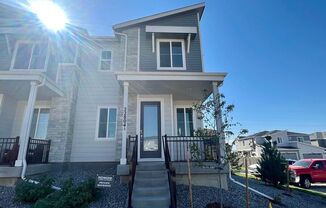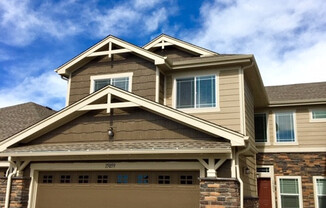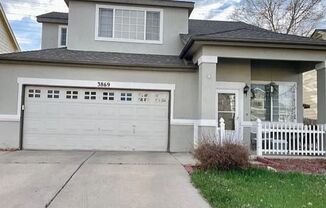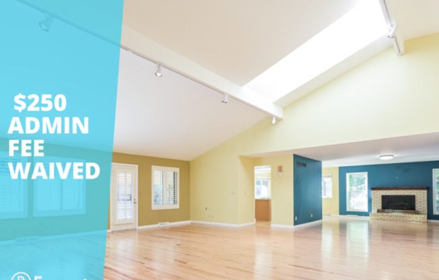
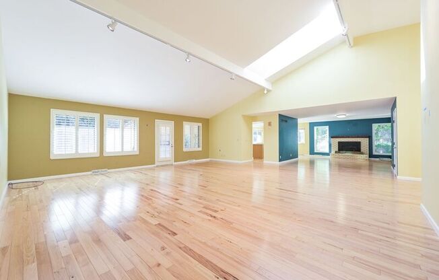
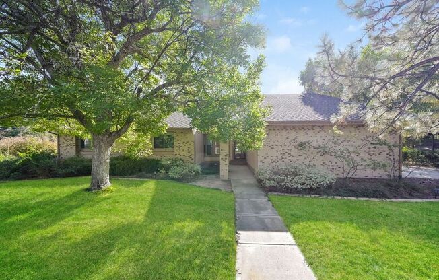
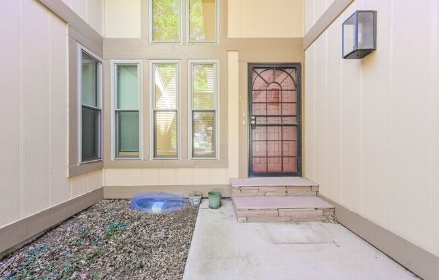
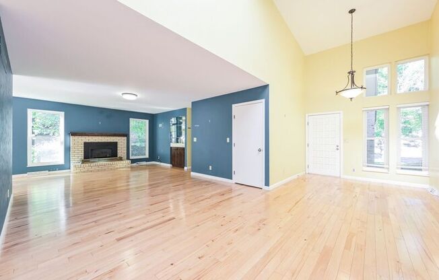
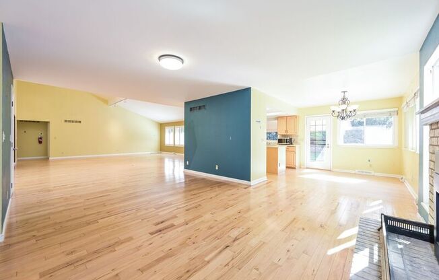
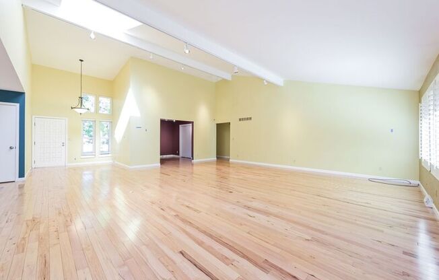
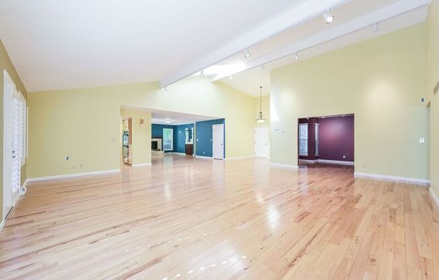
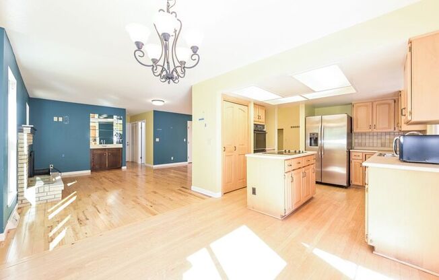
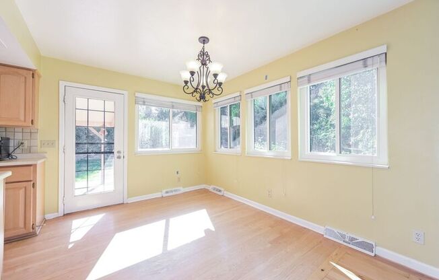
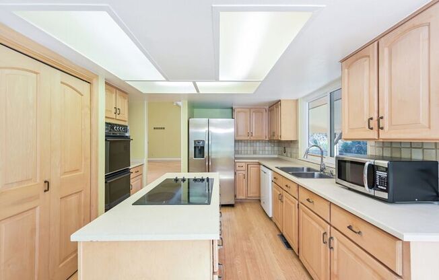
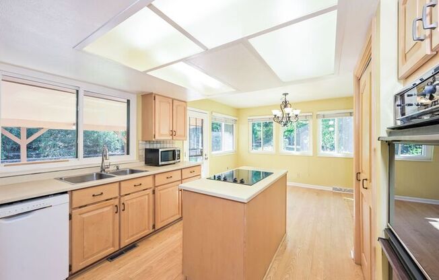
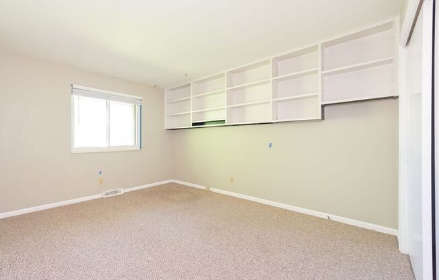
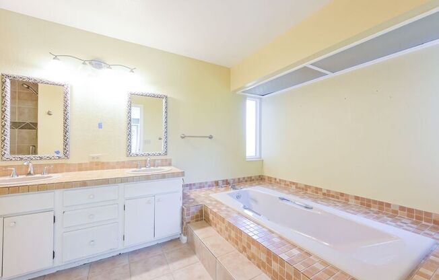
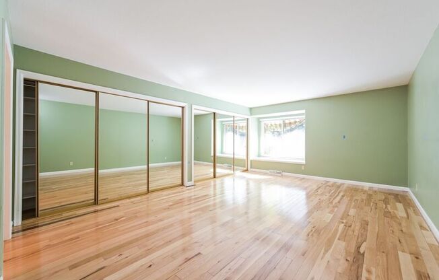
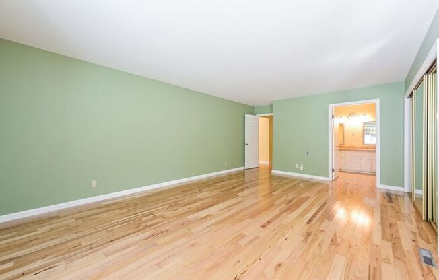
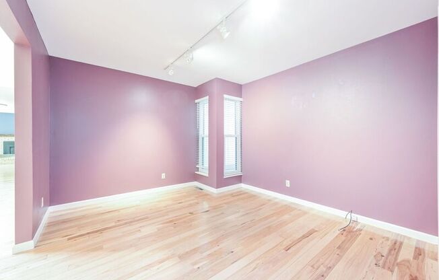
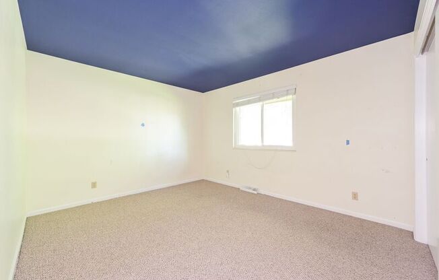
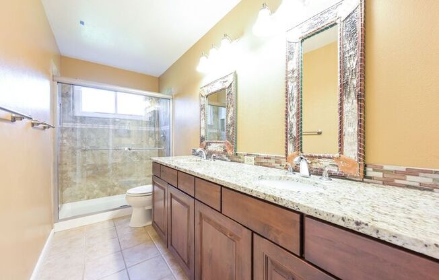
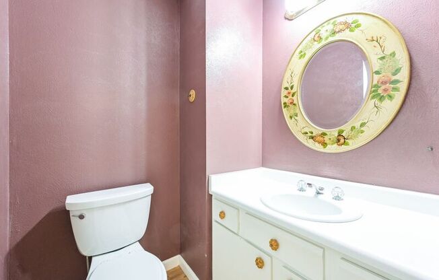
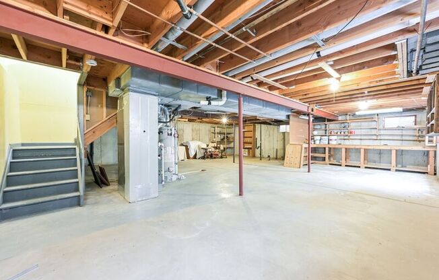
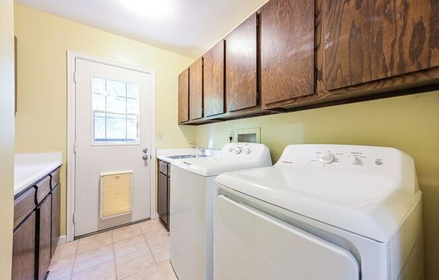
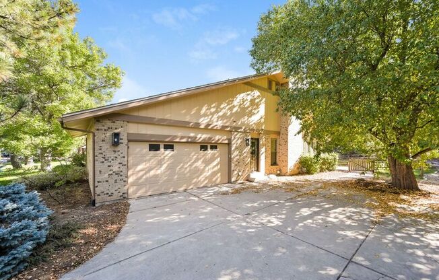
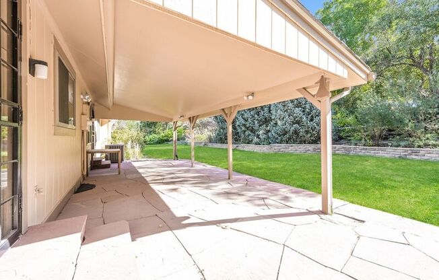
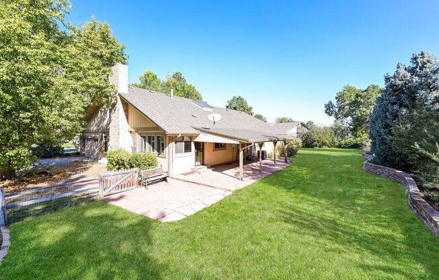
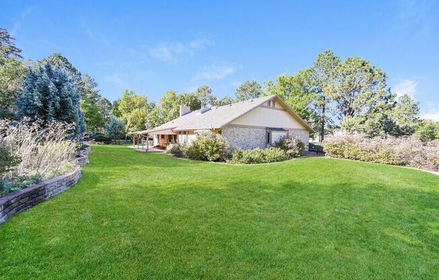
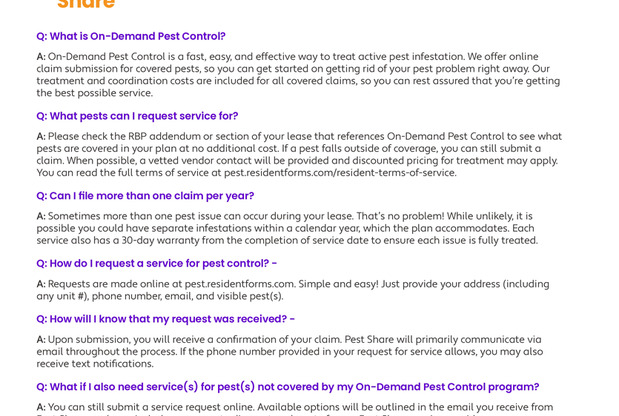
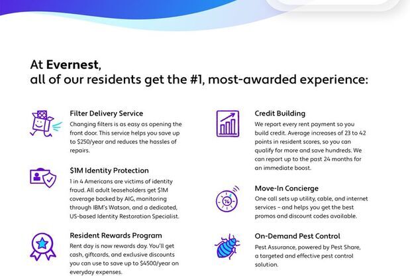
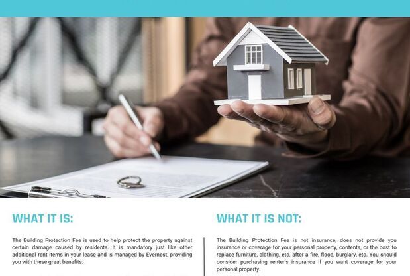
4714 S Jasper St
Aurora, CO 80015

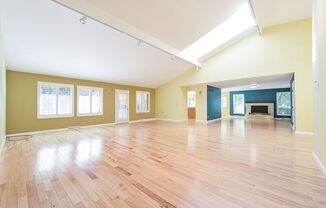
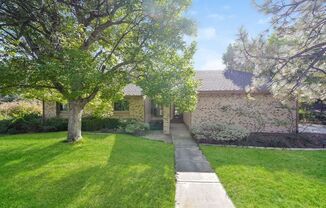
Schedule a tour
Similar listings you might like#
Units#
$2,745
3 beds, 3 baths, 2,690 sqft
Available now
Price History#
Price dropped by $330
A decrease of -10.73% since listing
46 days on market
Available now
Current
$2,745
Low Since Listing
$2,745
High Since Listing
$3,075
Price history comprises prices posted on ApartmentAdvisor for this unit. It may exclude certain fees and/or charges.
Description#
Discover the perfect blend of comfort and convenience in this stunning family home, nestled in a vibrant community with exceptional amenities. Flooded with natural light, the house features a cozy family room, creating an inviting atmosphere for both relaxation and entertainment. The modern kitchen is fully equipped with essential appliances including a refrigerator, stove, oven, dishwasher, and microwave, all complemented by a practical dining area. Streamline your daily routines with the added convenience of an in-home washer and dryer. Boasting three spacious bedrooms and three well-appointed bathrooms, this home caters to both privacy and comfort. The unfinished basement offers additional space. Step outside to enjoy the beautifully landscaped yard, secured by a privacy fence and enhanced with a sprinkler system, ensuring lush greenery all year round. The expansive patio is perfect for hosting summer barbecues or enjoying quiet mornings with a cup of coffee. This home is located within a gated and secure community packed with amenities (valued at $350 per month). You will have access to a pool, tennis courts, club house, and a playground, making it an ideal setting for many. Plus, you are located within the Cherry Creek School District. This home isnât just a place to liveâitâs a lifestyle. Make it your home today and experience the perfect blend of luxury and convenience. Pets: Yes, Max 2 (Please note that in certain cases a $300 pet deposit per pet may be required-Please confirm with your leasing agent) Pet rent: $35 per pet Tenant must establish all other utilities in their name. All service account numbers must be provided prior to obtaining the keys and possession of the property Application; administration and additional fees may apply All residents will be enrolled in Resident Benefits Package (RBP) for $39.99/month and the Building Protection Plan of $11/month which includes credit building, HVAC air filter delivery (for applicable properties), move-in concierge service, on-demand pest control, and much more! Contact your leasing agent for more information. A security deposit will be required before signing a lease. The first person to pay the deposit and fees will have the opportunity to move forward with a lease. You must be approved to pay the deposit and fees. Beware of scammers! Please contact Evernest Property Management at before leasing. A PROSPECTIVE TENANT HAS THE RIGHT TO PROVIDE TO THE LANDLORD A PORTABLE TENANT SCREENING REPORT, AS DEFINED IN SECTION 38-12-902 (2.5), COLORADO REVISED STATUTES AND IF THE PROSPECTIVE TENANT PROVIDES THE LANDLORD WITH A PORTABLE TENANT SCREENING REPORT, THE LANDLORD IS PROHIBITED FROM CHARGING THE PROSPECTIVE TENANT A RENTAL APPLICATION FEE OR CHARGING THE PROSPECTIVE TENANT A FEE FOR THE LANDLORD TO ACCESS OR USE THE PORTABLE TENANT SCREENING REPORT. PLEASE NOTE THAT THIS IS SUBJECT TO QUALIFICATION CRITERIA. Amenities: Refrigerator, Stove/Oven, Dishwasher, Microwave, Washer, Dryer, Ceiling-Fans, Patio, Fenced-In-yard, Sprinkler-System, Attached-Garage, Pool, Tennis-Courts, Playground/Park, Unfinished Basement
