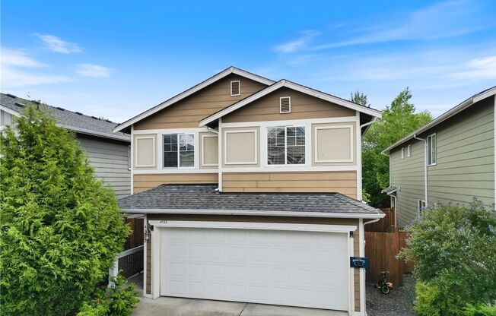
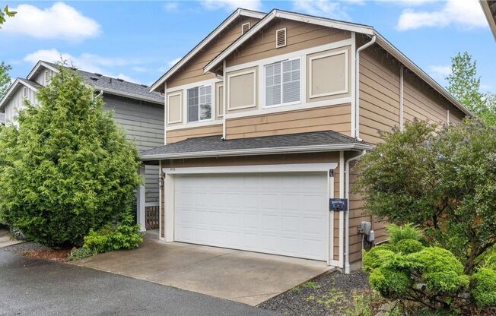
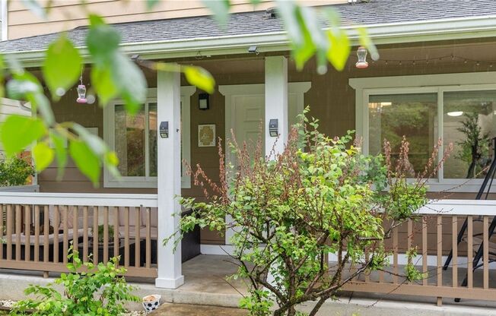
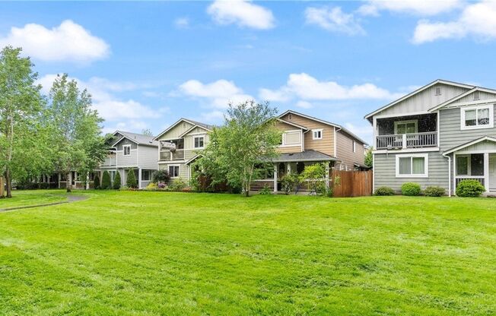
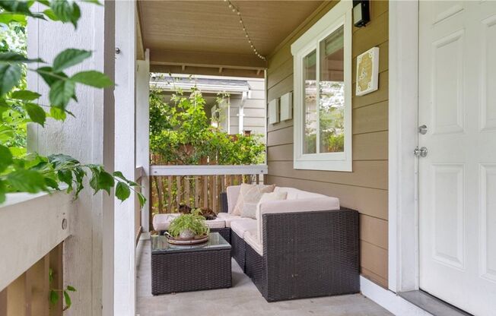
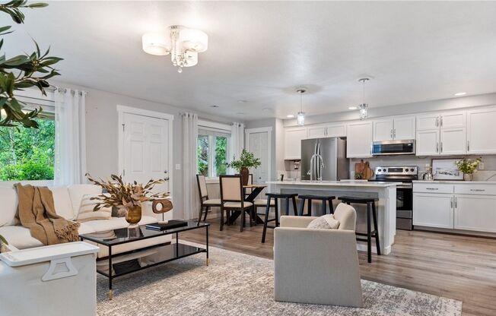
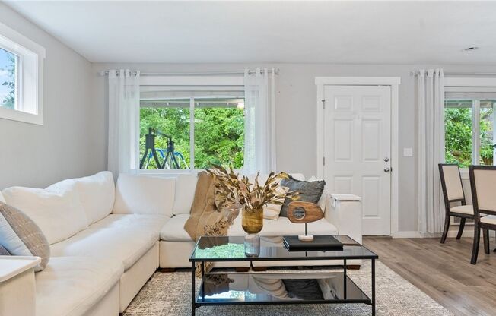
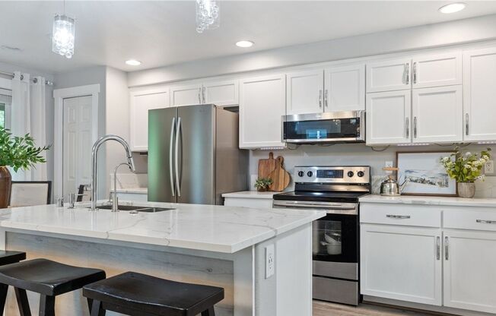
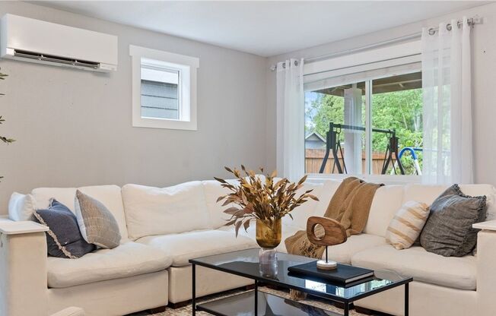
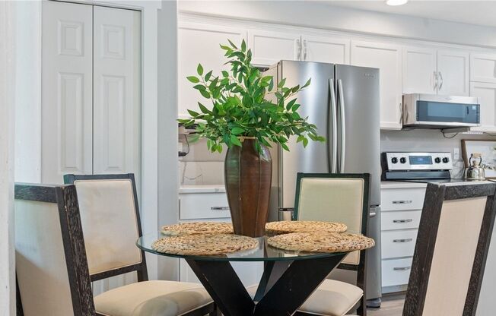
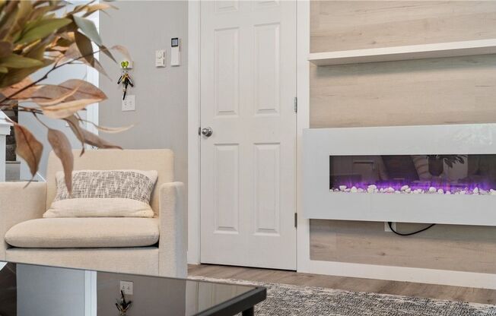
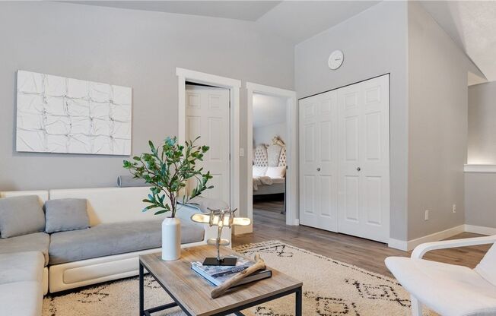
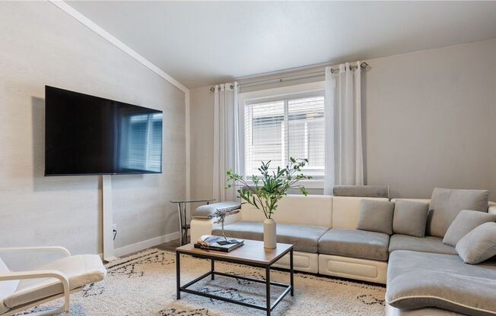
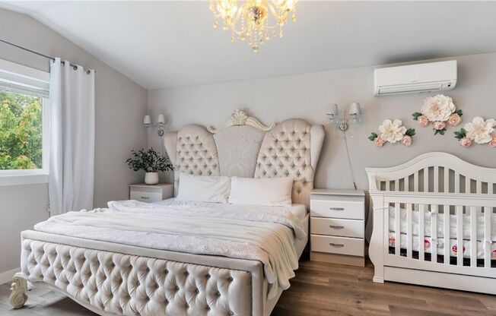
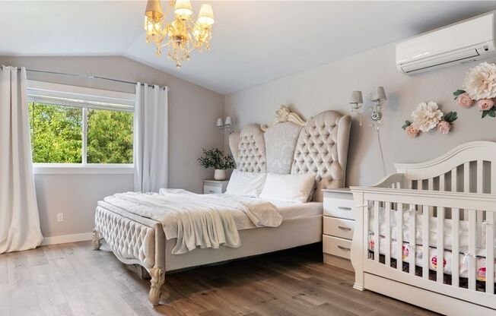
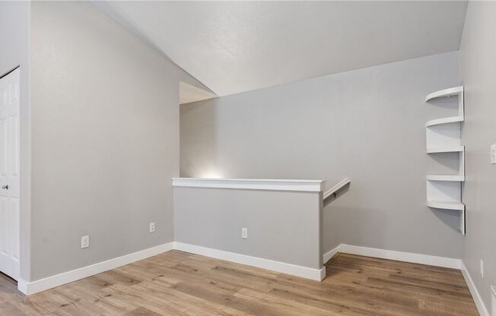
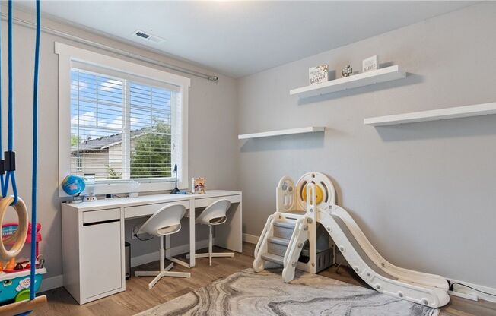
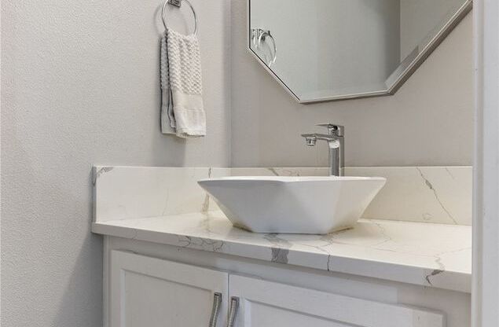
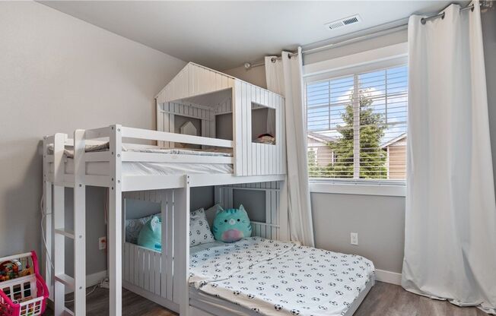
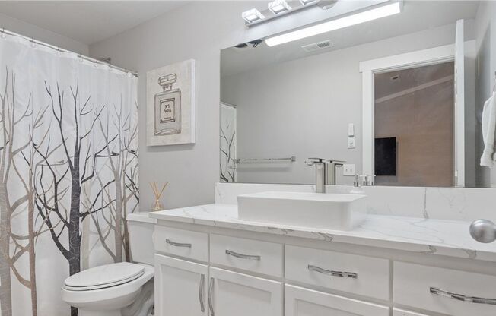
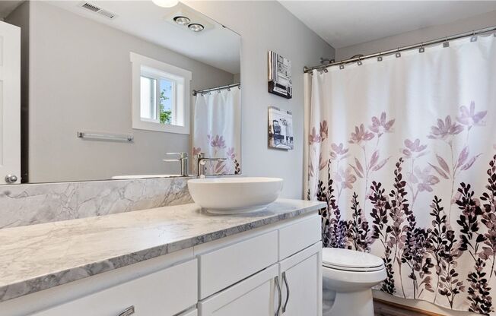
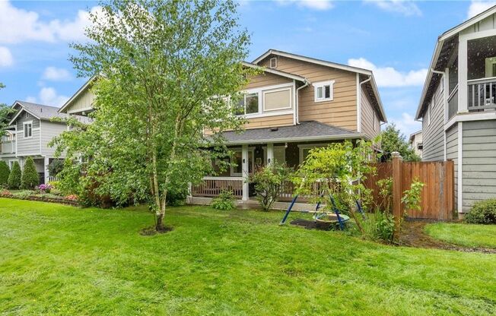
4712 146th Pl NE,
Marysville, WA 98271

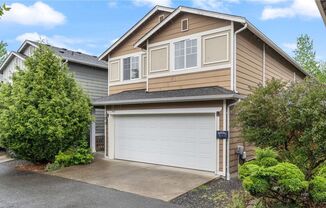
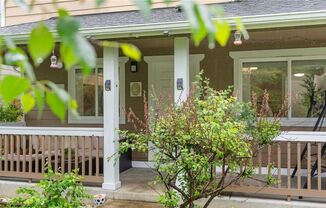
Schedule a tour
Units#
$2,795
3 beds, 2.5 baths,
Available now
Price History#
Price dropped by $200
A decrease of -6.68% since listing
21 days on market
Available now
Current
$2,795
Low Since Listing
$2,795
High Since Listing
$2,995
Price history comprises prices posted on ApartmentAdvisor for this unit. It may exclude certain fees and/or charges.
Description#
Welcome to this beautiful 3-bedroom+den, home! Step inside to discover a perfect blend of modern charm and comfort. Relax in the spacious living area, featuring durable waterproof floors and a cozy family room with a charming wood accent wall. Enjoy your morning coffee on the covered porch. This is one of the few homes with the greenbelt as its backyard! The updated kitchen is a chef's dream, with sleek countertops, SS appliances, and a water filter. The updated bathrooms have designer faucets and vessel sinks. The bedrooms have smart lights. Upstairs, there is a large open den that can be your 4th room. The large primary bedroom features vaulted ceilings and a walk-in closet. This home radiates warmth and care. With a heat pump and AC system, you'll stay comfortable year-round. It is also close to Costco, the Navy support complex, Walmart, grocery stores, restaurants, nature trails, and movie theaters. Required Resident Benefit Program for an additional $36.50 per month. Program details and benefits can be found on our website > Resident. Heating: Yes Cooling: A/C Appliances: Dishwasher, Washer, Dryer, Microwave, Range Oven, Refrigerator. Laundry: In Unit Parking: Attached Garage Pets: Case by Case Security deposit: $2795.00 Included Utilities: None To Tour - General Qualifications: Income 3x of rent Credit 660+, No bills in collections Application fee - $49.00 per applicant; all 18+ must apply and qualify. Water/Sewer/Garbage $150 per month. HOA move-in Fees $300 Security deposit required last month, depending on income, credit, etc Lease minimum of 12 months. Pets are allowed case by case, with additional pet screening, deposit, and rent. You must see the property in person before applying; no virtual tours are available. Renter Insurance is required. The property is exclusively leased and managed by Next Brick
Listing provided by AppFolio