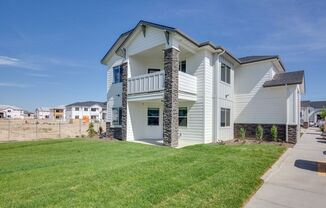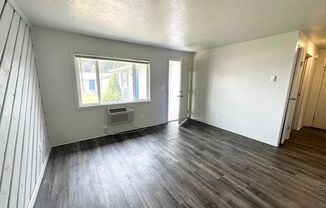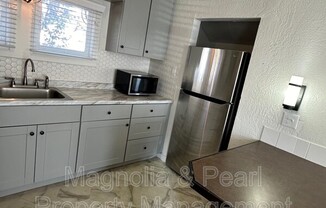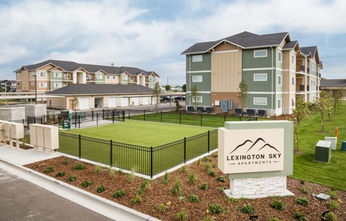
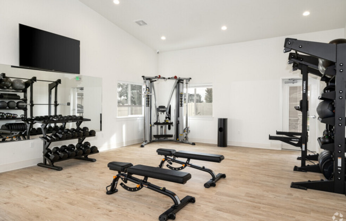
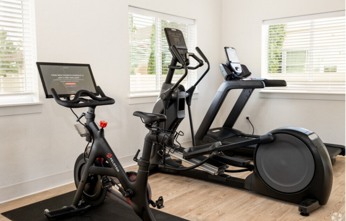
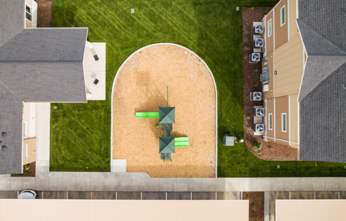
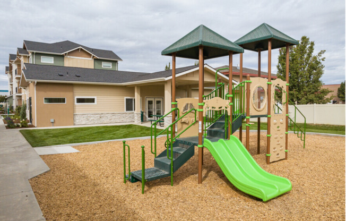
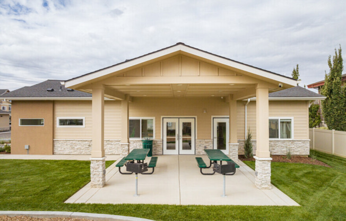
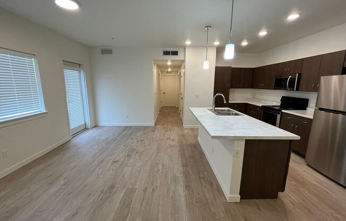
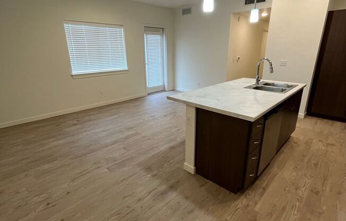
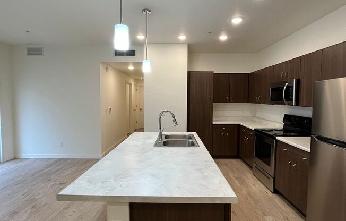
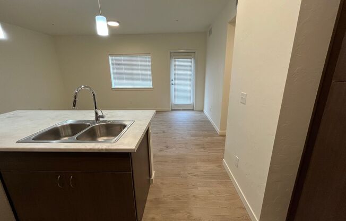
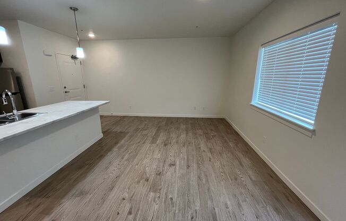
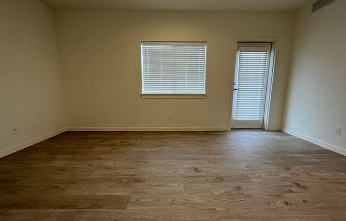
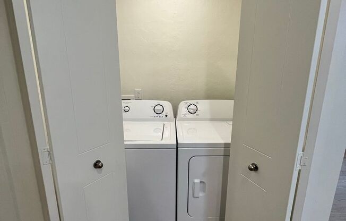
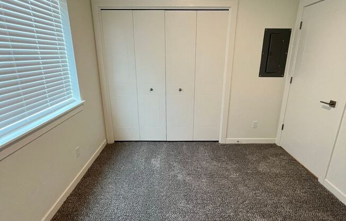
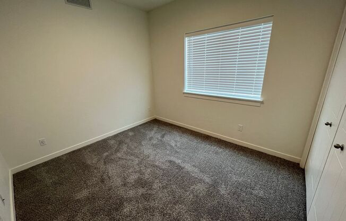
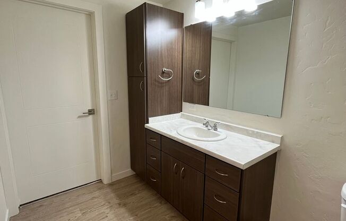
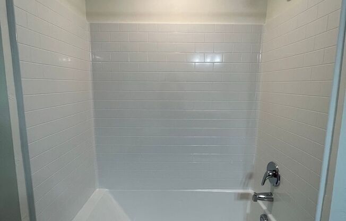
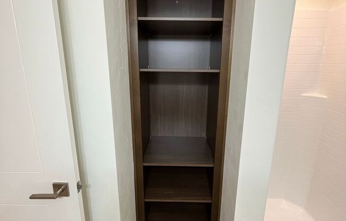
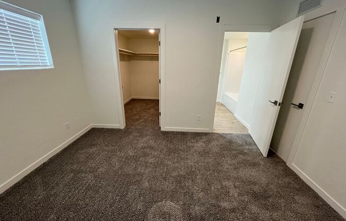
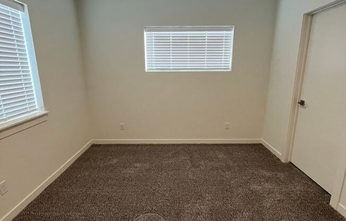
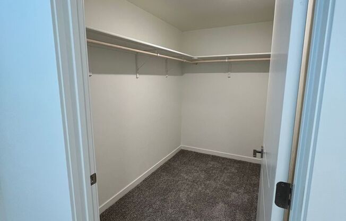
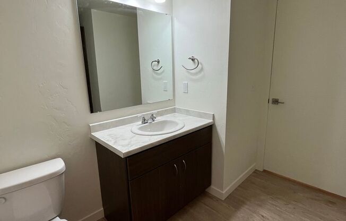
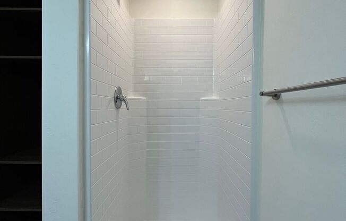
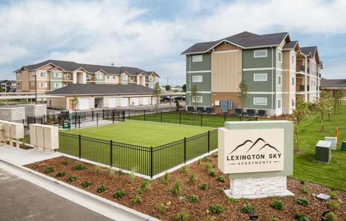
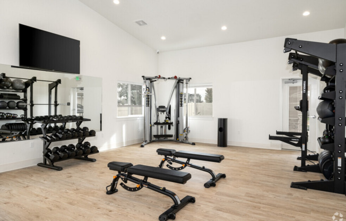
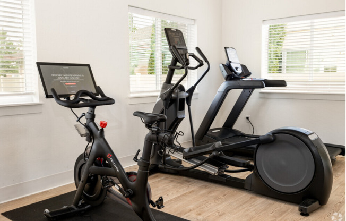
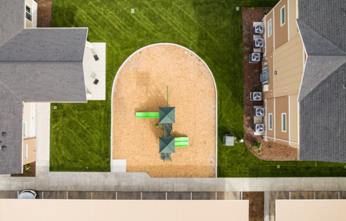
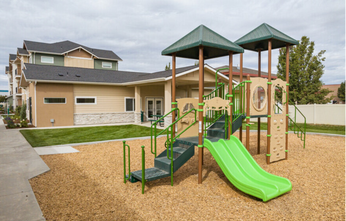
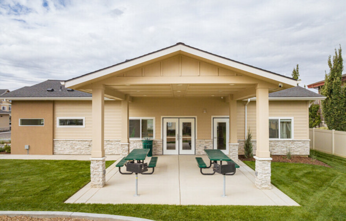
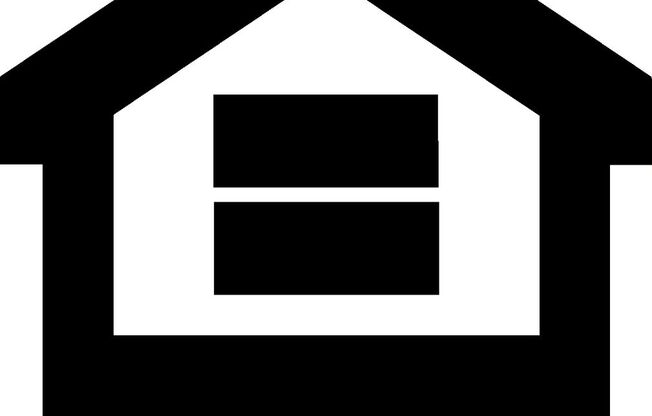
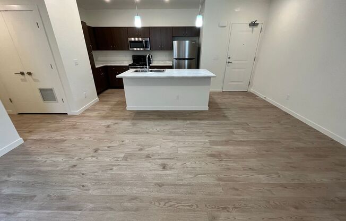
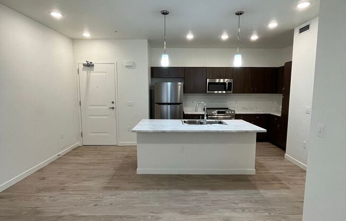
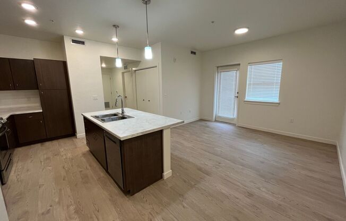
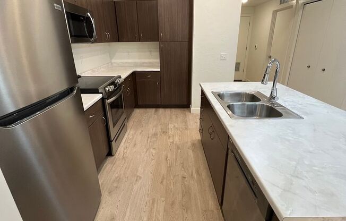
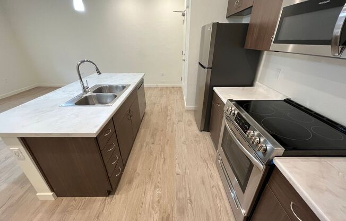
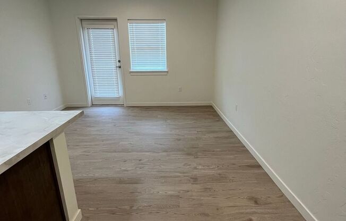
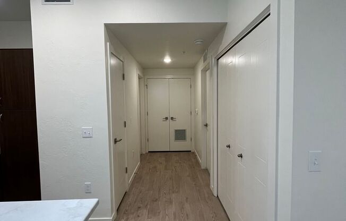
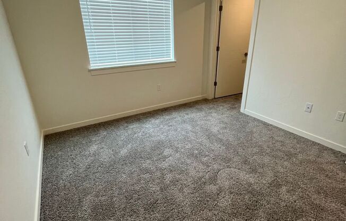
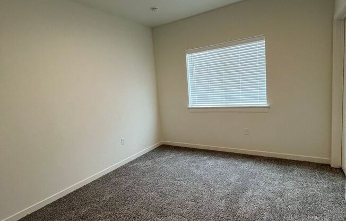
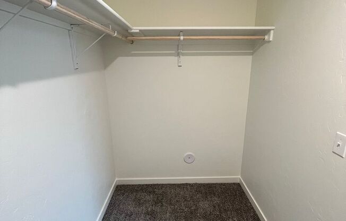
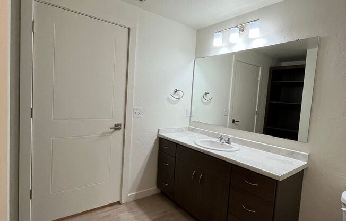
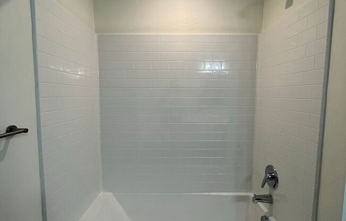
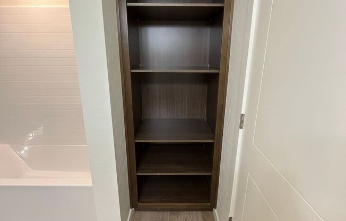
4703 Lexington Sky Lane
Caldwell, ID 83605

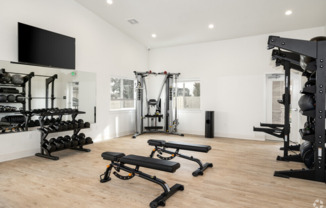
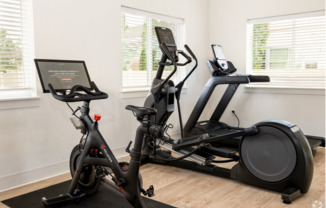
Schedule a tour
Similar listings you might like#
Price History#
Price unchanged
The price hasn't changed since the time of listing
30 days on market
Available as soon as Nov 27
Price history comprises prices posted on ApartmentAdvisor for this unit. It may exclude certain fees and/or charges.
Description#
Brand New Luxury Apartments Coming this Spring at Lexington Sky Apartments! Welcome to your new home! Located at 4703 Lexington Sky Lane in Caldwell, Idaho, Lexington Sky features 1 bedroom/1 bath and 2 bedroom/2 bath apartments. All units will come equipped with stylish Stainless Steel Appliances, a Washer/Dryer, and a Dishwasher. These modern apartment homes also feature a kitchen island, plenty of cabinet and counter space, and you'll love the luxury vinyl plank flooring used in the living spaces! The bedrooms are carpeted. Third story units include vaulted ceilings that help to create an even more spacious atmosphere. You will get more than just a new home when you rent at Lexington Sky Apartments! The property also includes the following amenities: -On Site Management Office -Workout Room -BBQ Area -Dog Park -Playground -Garages Available for Rent Floorplans may vary slightly from layout shown.* Application Fees are $20 per adult. $200 holding deposit due at time of application. Security Deposit $700 or $950 based on credit and rental history, plus $100 non-refundable admin fee is responsible for all utilities. Tenant will pay a flat fee for WST in addition to rent. Tenants must make 2.5x the rent amount in combined gross income. Dog/Cat friendly with a 35 lbs weight limit and at least 2 years old for dogs. An additional deposit of $250 with $100 non-refundable pet fee and $25 pet rent per month per pet is required. Presently we are not accepting housing vouchers. Equal Housing Opportunity
Listing provided by AppFolio
