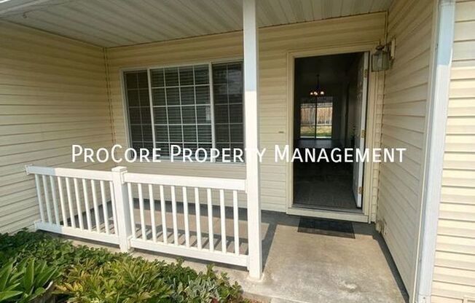
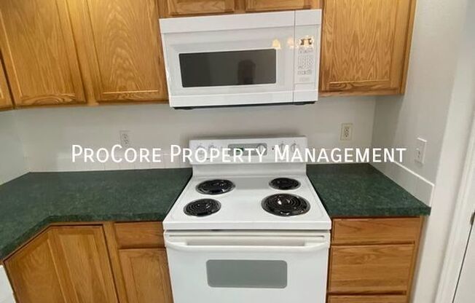
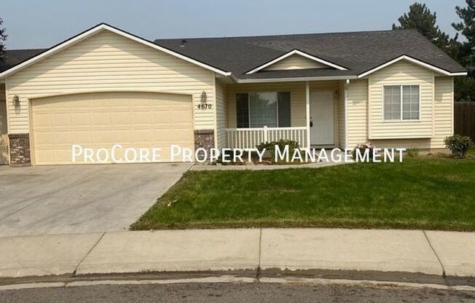
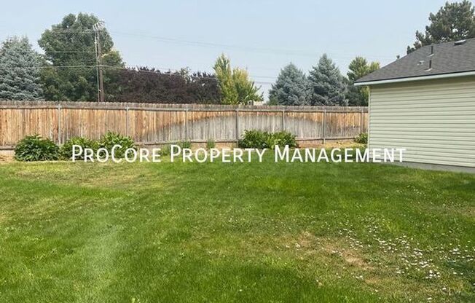
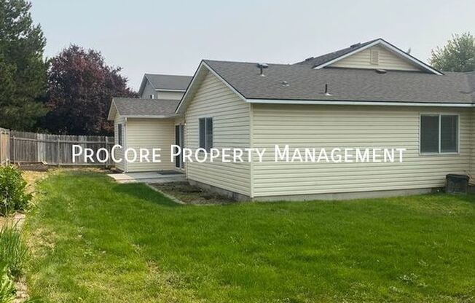
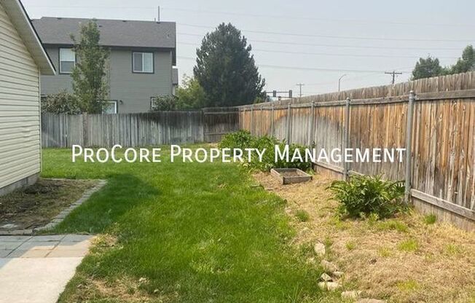
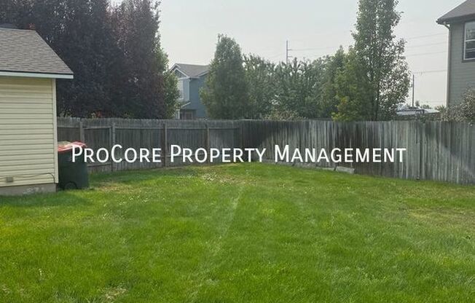
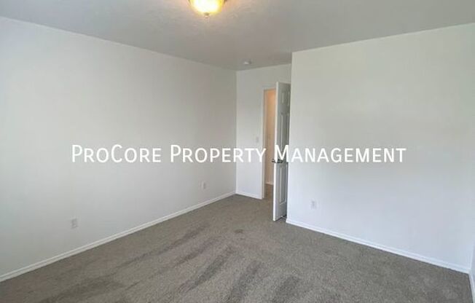
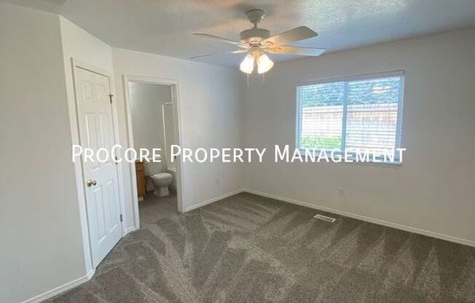
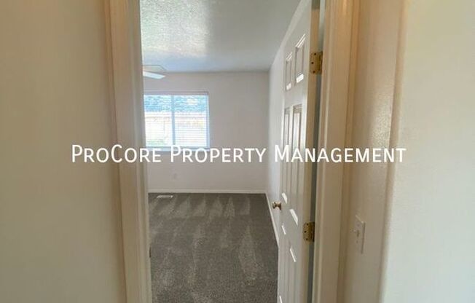
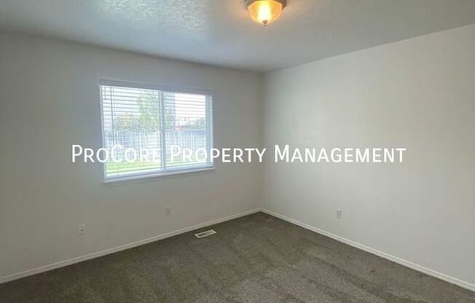
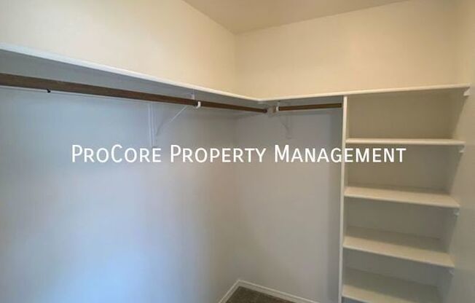
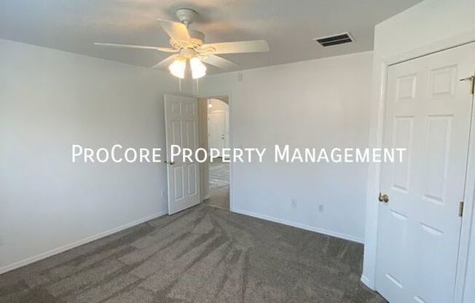
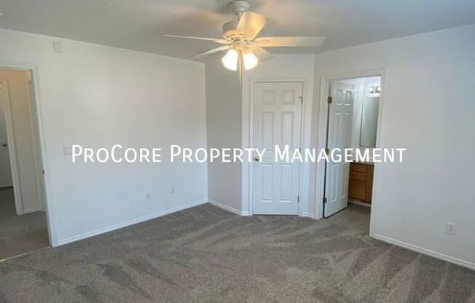
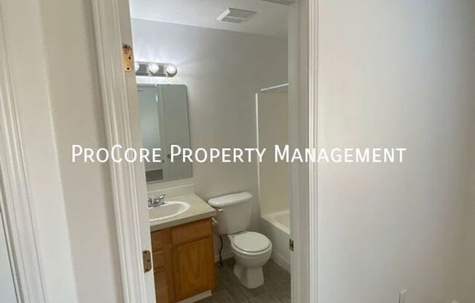
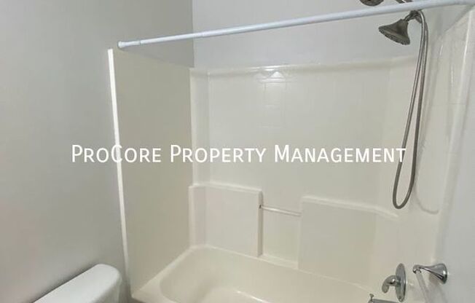
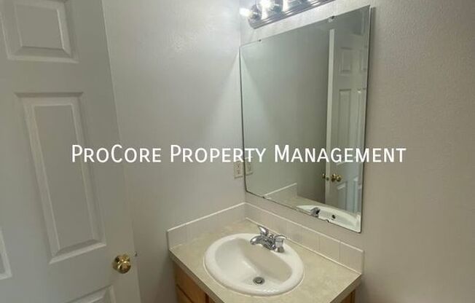
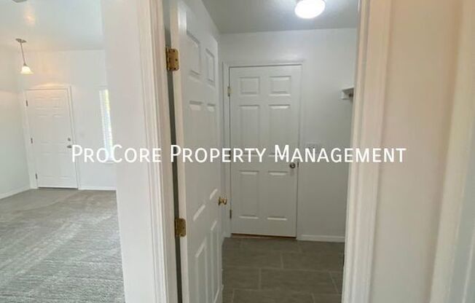
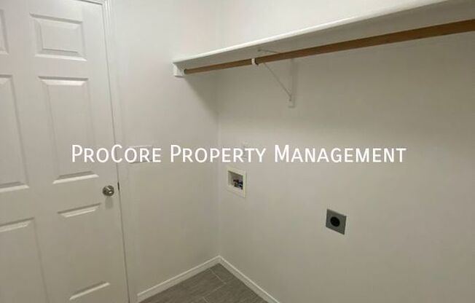
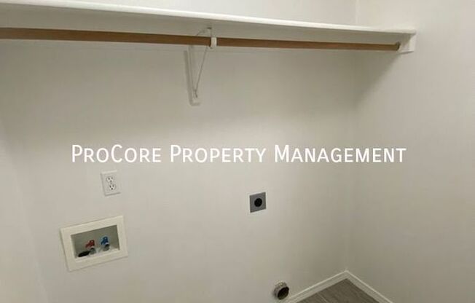
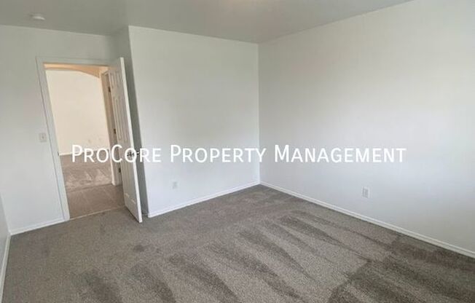
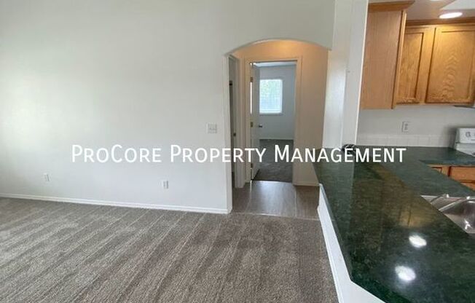
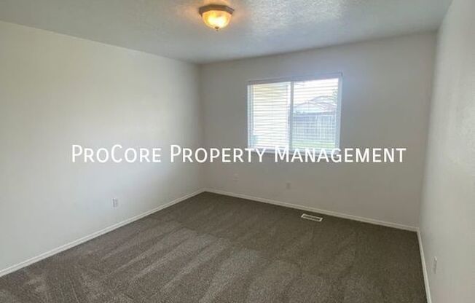
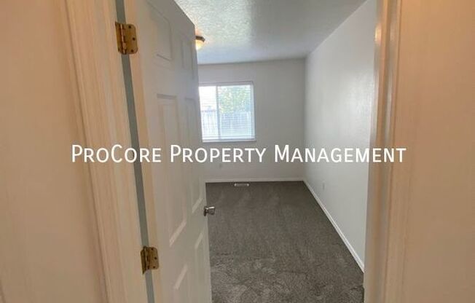
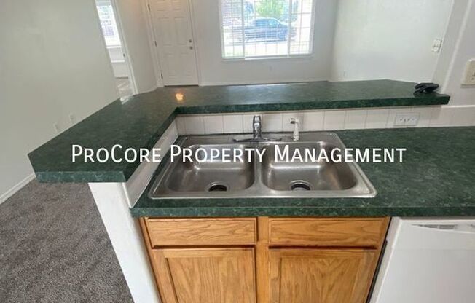
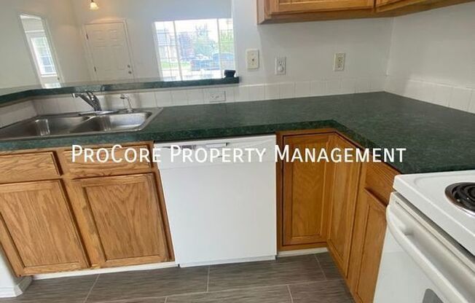
4670 W Aspen Creek St.
Meridian, ID 83642

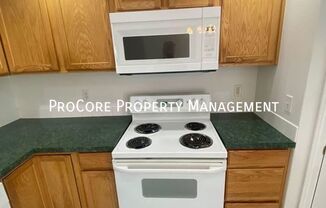
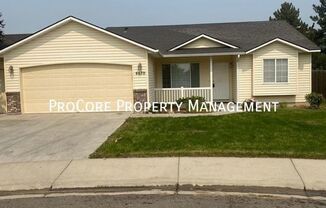
Schedule a tour
Units#
$1,895
4 beds, 2 baths, 1,546 sqft
Available now
Price History#
Price dropped by $400
A decrease of -17.43% since listing
42 days on market
Available now
Current
$1,895
Low Since Listing
$1,895
High Since Listing
$2,295
Price history comprises prices posted on ApartmentAdvisor for this unit. It may exclude certain fees and/or charges.
Description#
This meticulously maintained home boasts 4 bedrooms, a finished bonus room, and all the space you need for family living. Enjoy the chef-inspired kitchen featuring a built-in microwave, corner pantry, and upgraded dishwasher. Laundry is a breeze with washer and dryer hookups (refrigerator not included). Unwind in the inviting living room with its vaulted ceilings, plant shelves with built-in outlets, and a cozy front bedroom with a charming window seat. Two-inch blinds throughout the home offer privacy and style. Plus, a convenient 3-car garage provides ample storage. Located in the desirable Blackstone subdivision within the Meridian School District, this home offers a fantastic blend of comfort and convenience. THIS HOME DOES NOT ACCEPT SECTION 8 OR HOUSING VOUCHERS Rental Applicant Requirements Credit Score: All applicants over 18 must have a credit score above below 600 result in automatic denial. Applicants with a "NA" credit score require a co-signer. Guarantors, if applicable, must have a minimum credit score of 680. Background Check: No outstanding debts owed to landlords or utility companies, including phone, internet, and dish services. No liens against you. No prior evictions. No felony convictions. Rental History: At least one year of rental history with positive reviews, including timely payments, good housekeeping, and no outstanding complaints or violations. Homeownership is also accepted. All residents are required to create and maintain an active account with OurPetPolicy at There is an annual fee of $20-35 per pet payable to OurPetPolicy at the time the lease is signed and each anniversary of when the lease is signed to create and update an animal profile with OurPetPolicy. Assistance Animal or No Pet Household profiles will not be charged. Profiles must be renewed annually as directed by the Owner or OurPetPolicy. Upon application approval, you'll have 14 days to move in once the property becomes available. QUESTIONS ABOUT THE APPLICATION ? 3 Car Garage