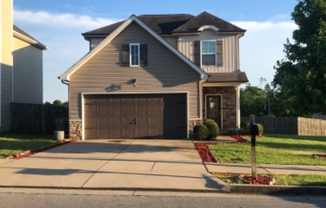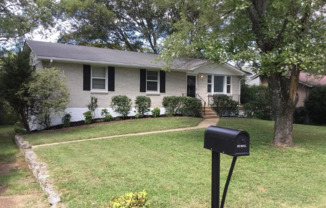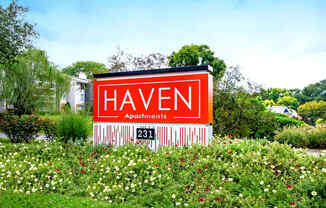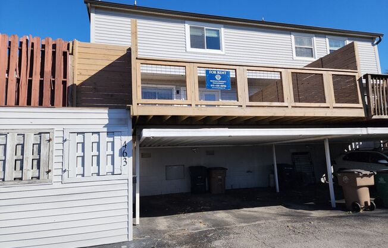
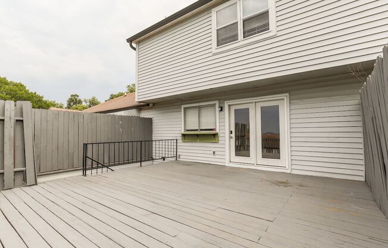
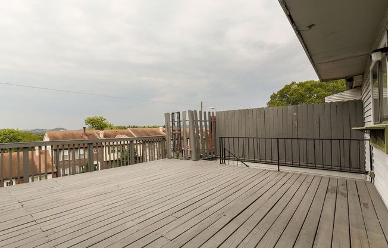
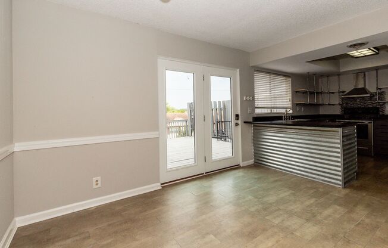
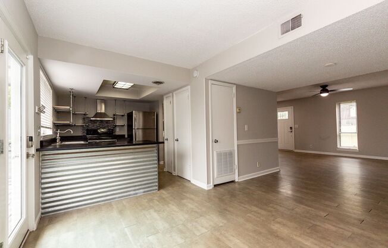
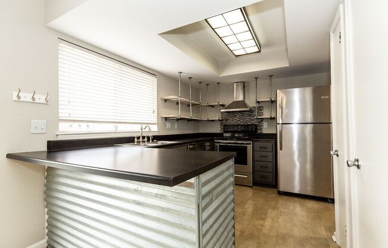
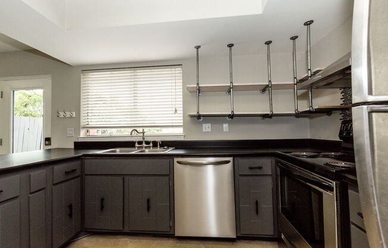
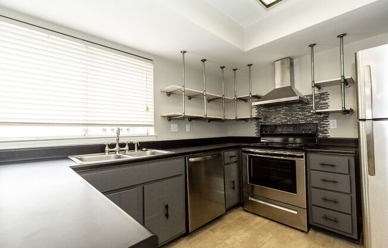
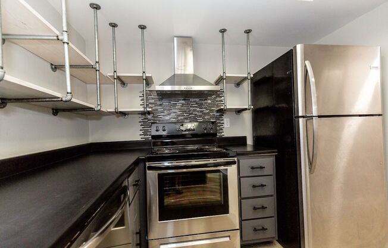
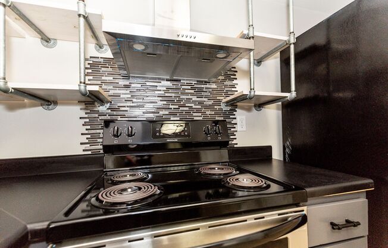
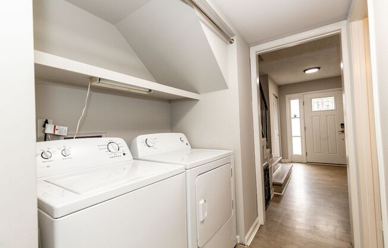
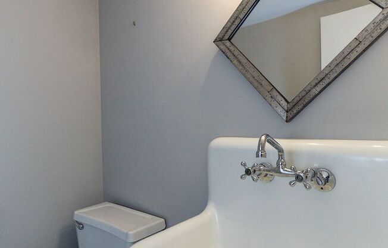
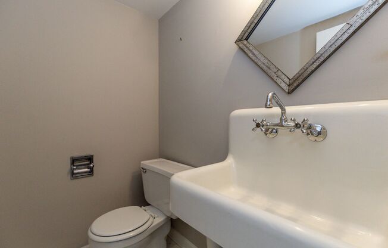
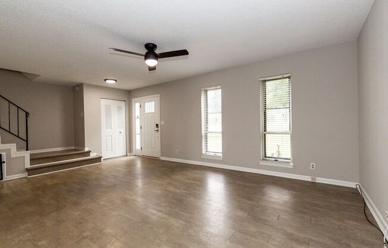
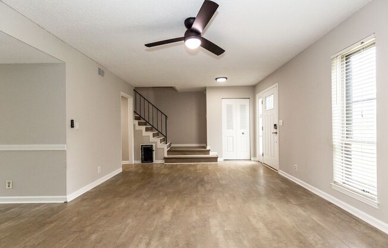
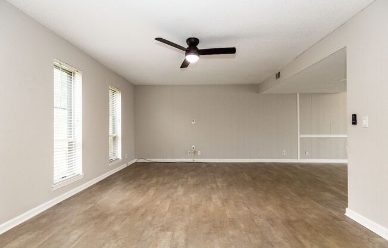
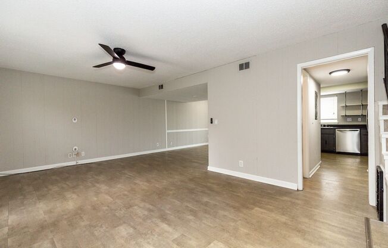
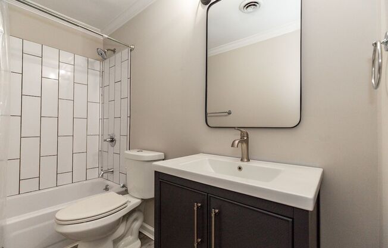
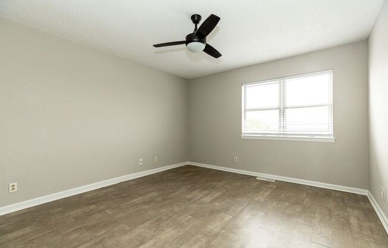
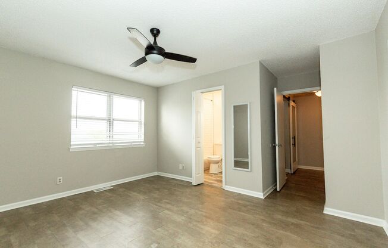
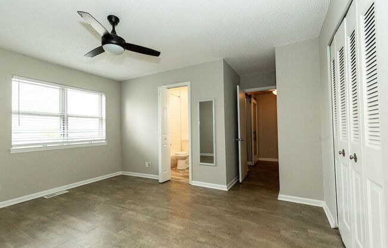
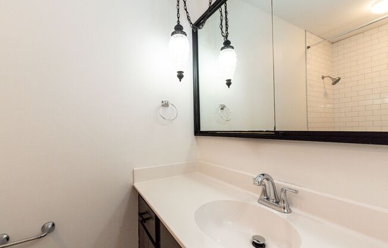
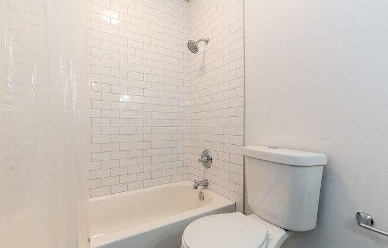
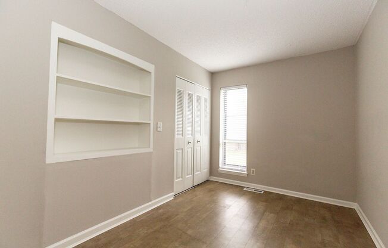
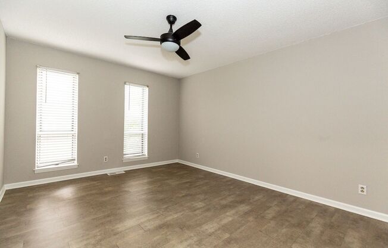
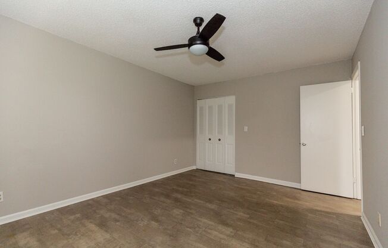
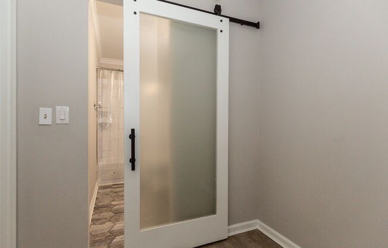
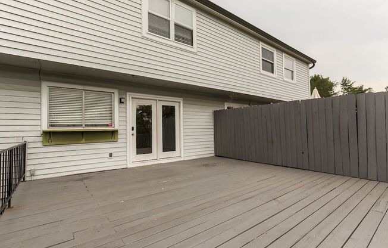
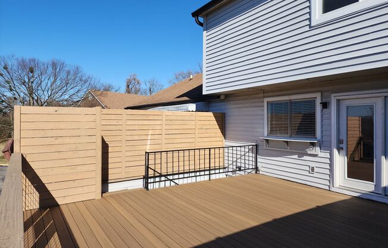
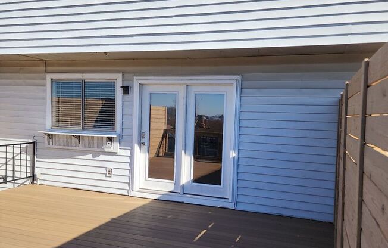
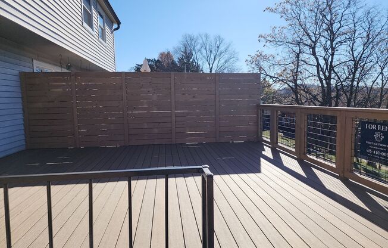
463 HUNTINGTON RDG DR
Nashville, TN 37211

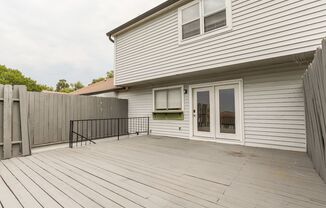
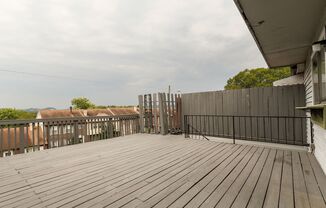
Schedule a tour
Units#
$2,350
3 beds, 2.5 baths,
Available now
Price History#
Price unchanged
The price hasn't changed since the time of listing
43 days on market
Available now
Price history comprises prices posted on ApartmentAdvisor for this unit. It may exclude certain fees and/or charges.
Description#
Welcome Home to 463 Huntington Ridge Dr- this conveniently located, 3 bed, 2.5 bath townhome in West Nashville. This townhome features a band new deack with a great view of the green hills of Middle TN. The community has a pool and green space in the front yard. This unit has two covered parking spaces and an outside storage area. This home features an open concept living room and dining room, stainless steel appliances, and flows into the trendy and modern kitchen, featuring black countertops and industrial shelves and gray cabinets. The downstairs also features a half bath, washer/dryer area (w/d included), and hall closet. The upstairs features the three bedrooms and the two full bathrooms. The primary bedroom has great natural light, large closet and an en suite bathroom with white tile. The second bedroom features a very large and deep closet, great for storage, and has built in shelves. The second full bathroom also has gorgeous white subway tile. Rent is $2350 per month. Security deposit is $2350 per month. 12-month lease. Available now. Photos of the new deck coming soon, photos show the previous but similar deck/layout. Zoned for Granbery Elementary School, William Henry Oliver Middle School, and John Overton High School. Pets are allowed with pet agreement and non-refundable pet fee. You may apply online at our website: Please email us with questions or to apply. Thank you for your interest. Heritage Property Management LLC ,
Listing provided by AppFolio
