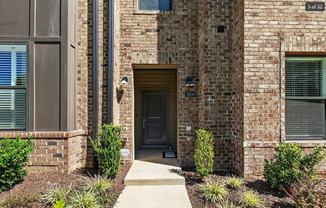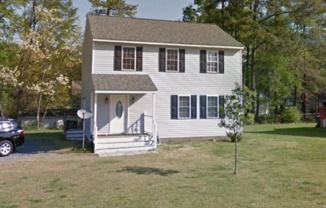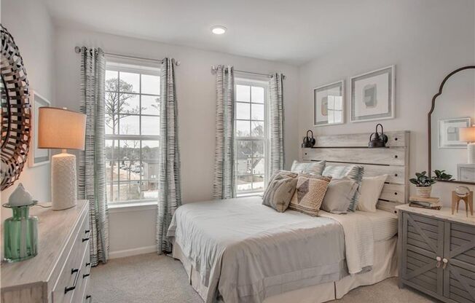
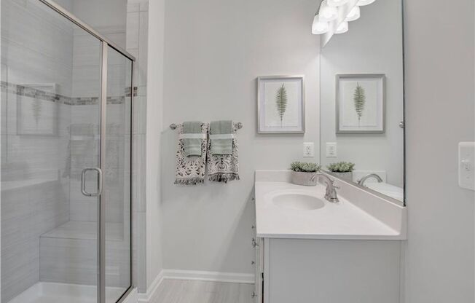
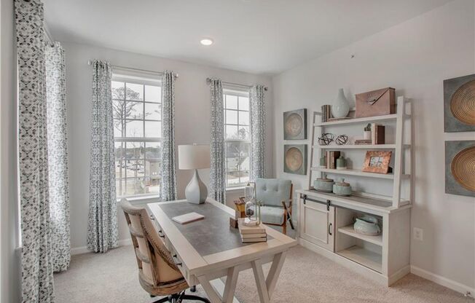
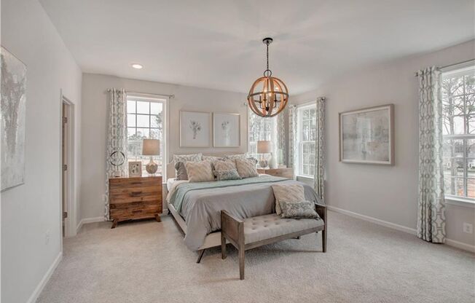
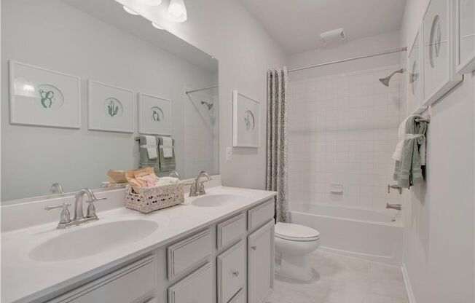
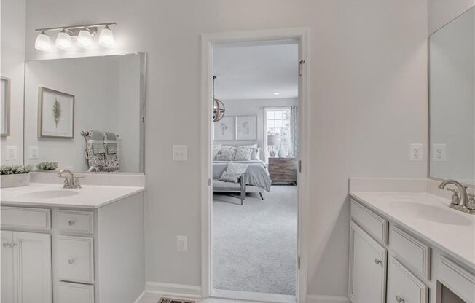
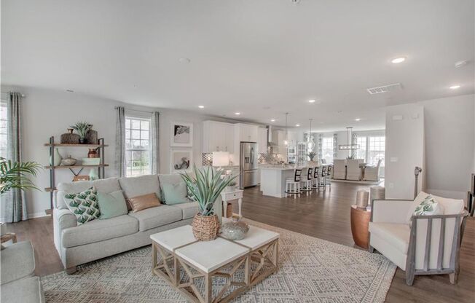
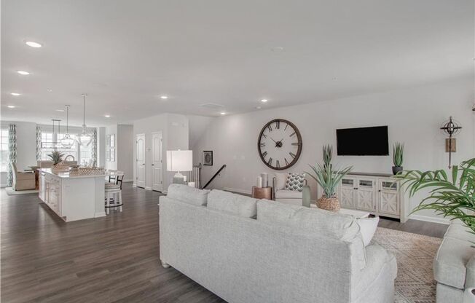
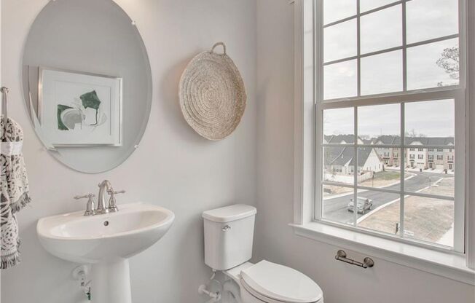
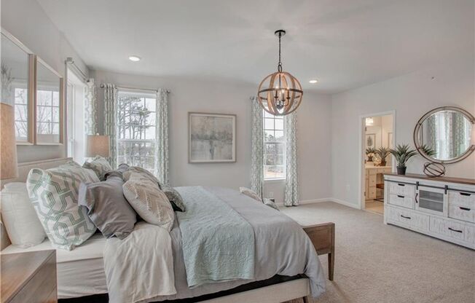
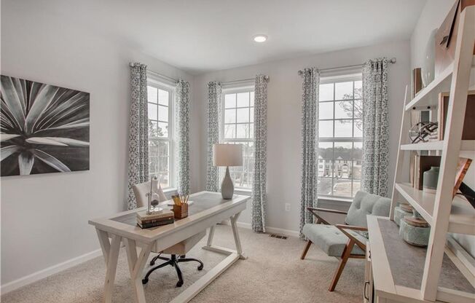
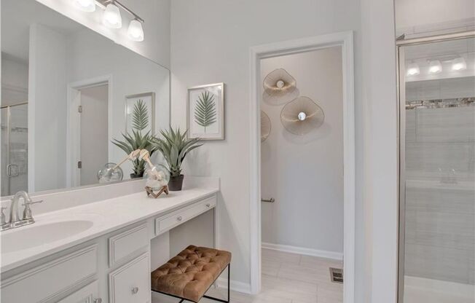
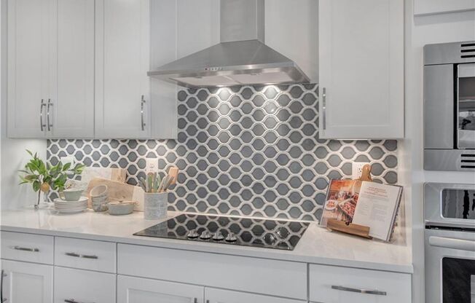
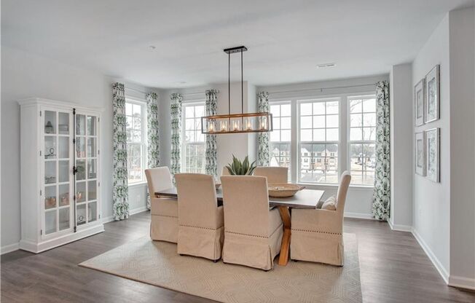
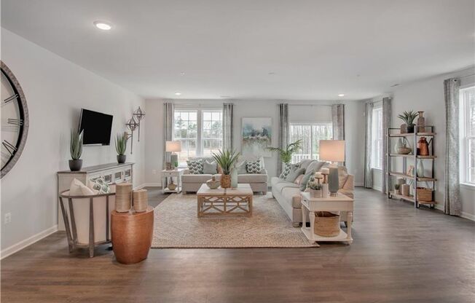
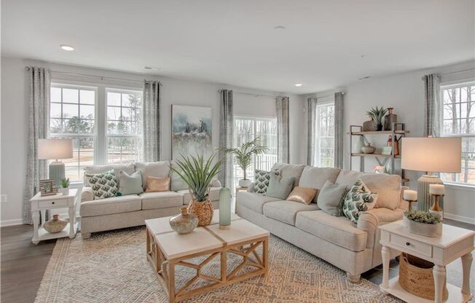
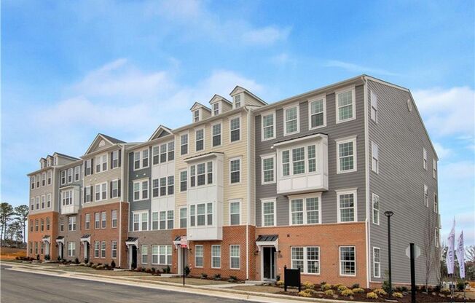
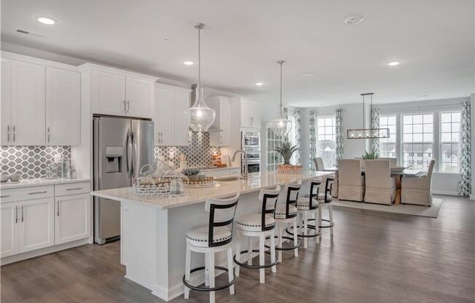
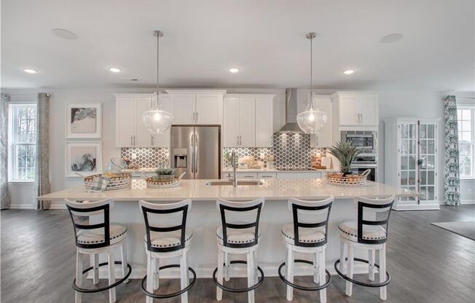
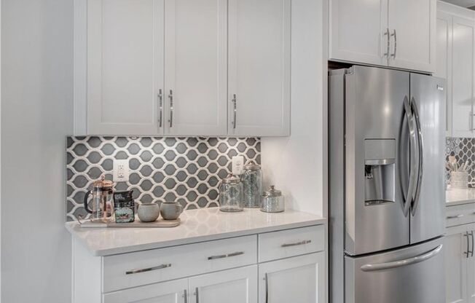
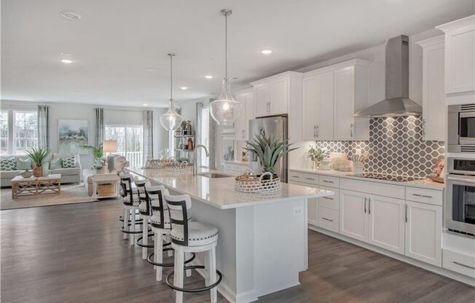
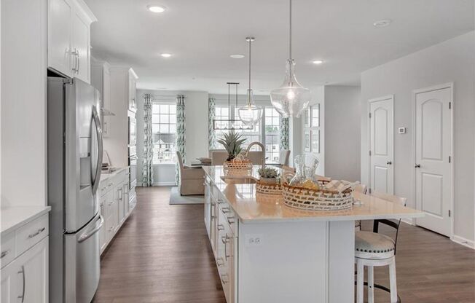
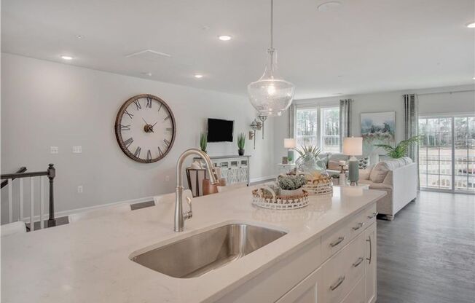
4619 WISTAR CRK DR
Richmond, VA 23228

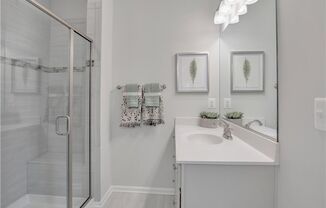
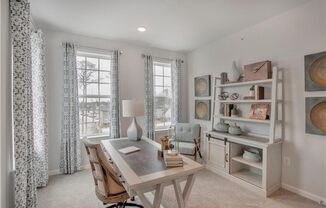
Schedule a tour
Units#
$2,495
3 beds, 2.5 baths,
Available now
Price History#
Price unchanged
The price hasn't changed since the time of listing
26 days on market
Available now
Price history comprises prices posted on ApartmentAdvisor for this unit. It may exclude certain fees and/or charges.
Description#
Welcome to this exceptional 3-bedroom, townhouse that offers a perfect blend of modern elegance and functional design. Located in a highly sought-after neighborhood, this home has been thoughtfully upgraded, featuring premium finishes and an open-concept layout that maximizes space and comfort. The heart of the home boasts a state-of-the-art kitchen equipped with stainless steel appliances, custom cabinetry, and a stylish backsplash. A spacious island provides additional seating and ample workspace, perfect for meal preparation and entertaining guests. The open-concept main floor is designed to enhance natural light, with large windows that flood the space with sunlight throughout the day. The home offers three generously sized bedrooms, each designed with comfort and functionality in mind. The primary suite features a private en-suite bathroom with premium fixtures, a spacious vanity, and a walk-in shower. A washer and dryer are conveniently located within the home, ensuring laundry tasks are simple and efficient. The laundry area is thoughtfully designed to provide easy access while maintaining a clean and organized space. Schedule a private showing today to discover all that this beautiful home has to offer! Tenant Responsible for Electricity | HOA covers: water/sewer, trash, recycling, pet waste stations, and exterior upkeep like landscaping. Application Fee: $50 per adult (18+) Security Deposit: Starting at $350 for excellent credit and rental history. Amount will vary based on applicant qualifications. Lease Administration Fee: $95 Renter's insurance is required Lease commencement within 30 days of Available Date is typically required At lease signing, automatic enrollment in $25/month Resident Benefits Package, which includes: 1) Air filter program 2) Online portal 3) 24/7 live maintenance 4) Home-buying assistance 5) Well-vetted vendor network 6) Easy-enroll renter's insurance
Listing provided by AppFolio
