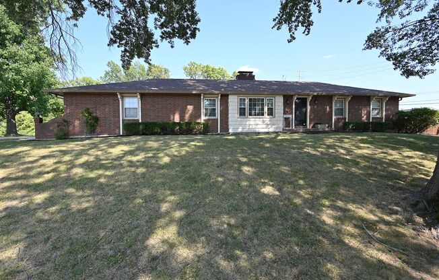
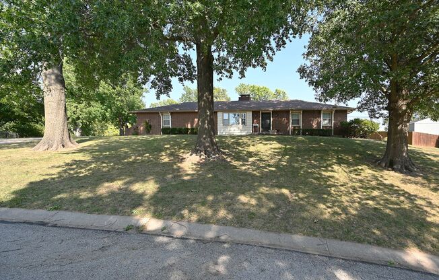
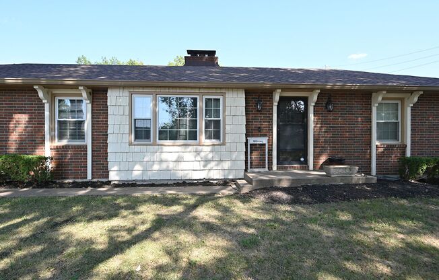
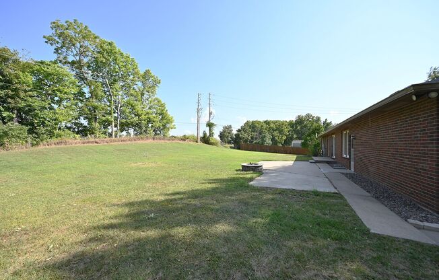
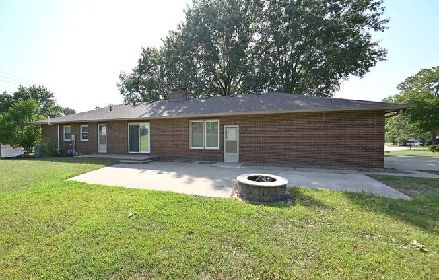
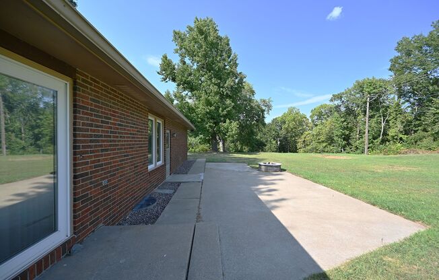
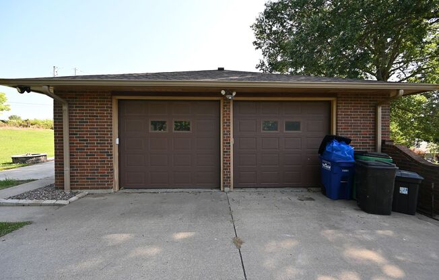
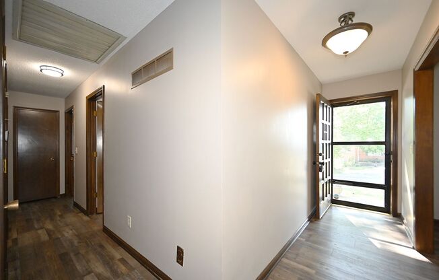
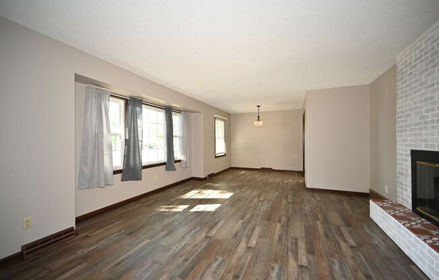
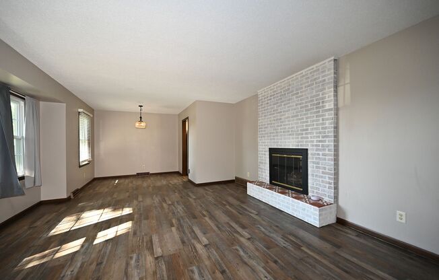
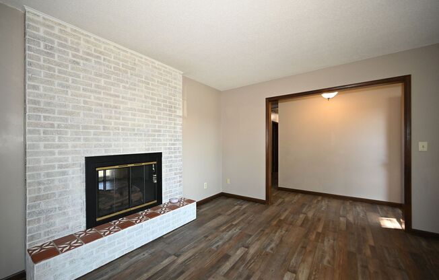
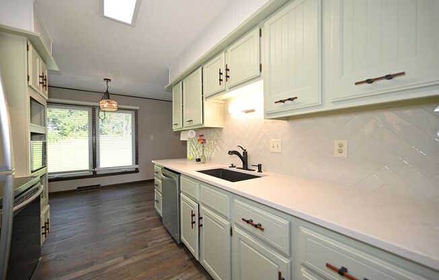
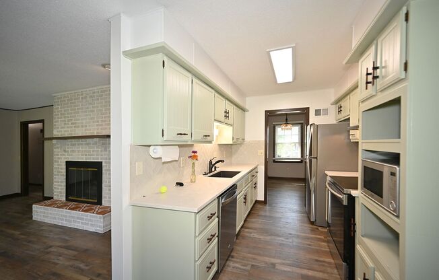
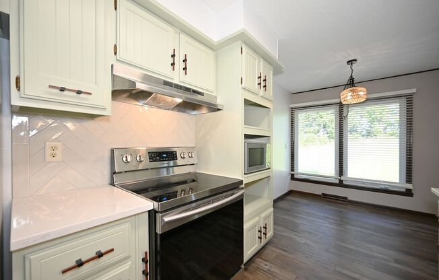
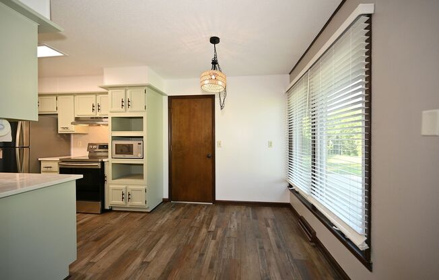
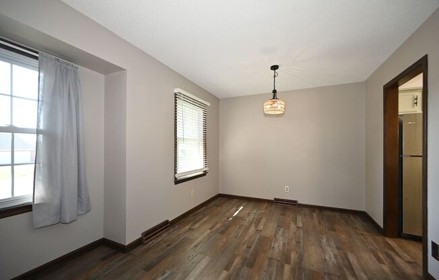
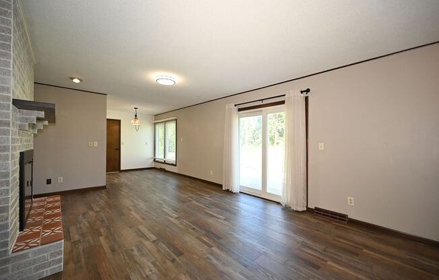
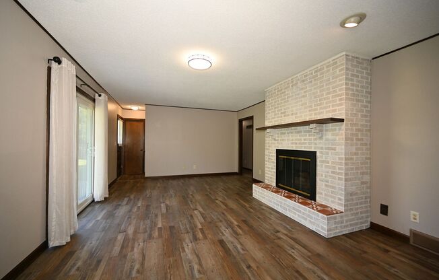
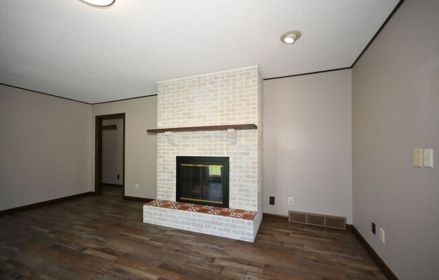
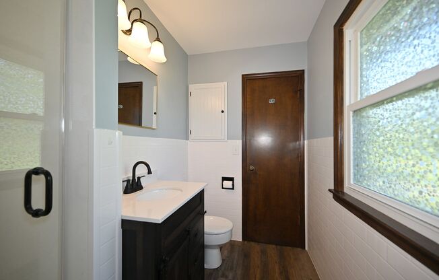
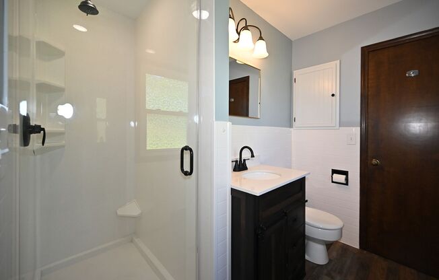
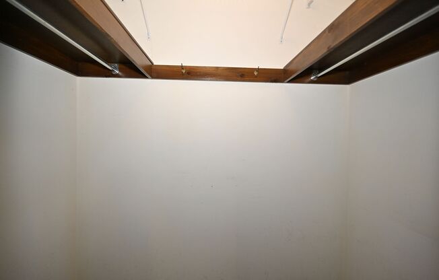
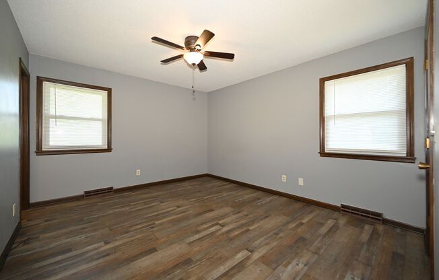
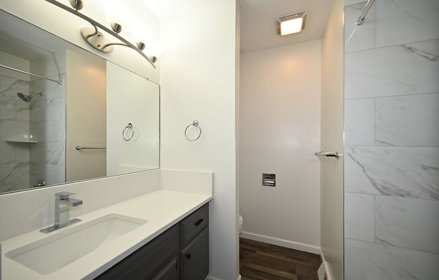
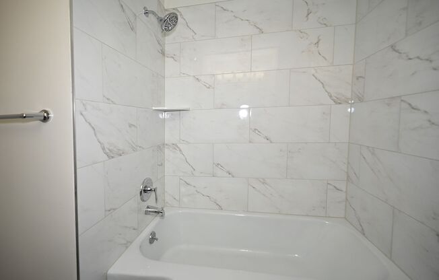
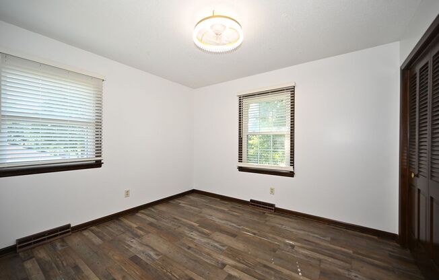
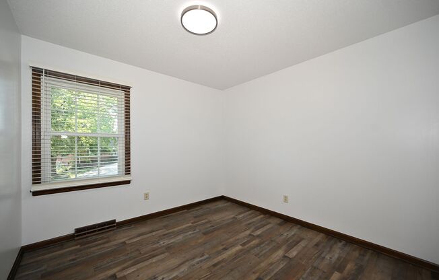
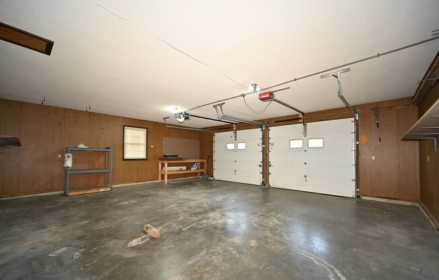
46 Hillcrest Dr.
Platte City, MO 64079

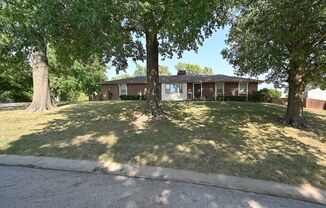
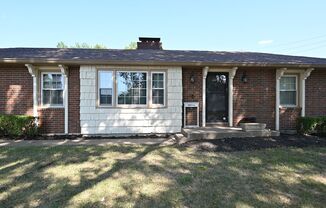
Schedule a tour
Units#
$1,900
3 beds, 2.5 baths,
Available now
Price History#
Price dropped by $100
A decrease of -5% since listing
41 days on market
Available now
Current
$1,900
Low Since Listing
$1,900
High Since Listing
$2,000
Price history comprises prices posted on ApartmentAdvisor for this unit. It may exclude certain fees and/or charges.
Description#
Inviting Ranch Home with a large 2 car garage sitting on a .64-acre lot within walking distance to Platte County R-3 Schools. This home has been recently updated with fresh paint new flooring new appliances, and beautiful new kitchen countertops. It has three bedrooms two and a half bathrooms the master bath and guest bath has been updated. It has a large living and dining area a breakfast area off of the kitchen and a large family room with a see-through fireplace and a sliding door that walks out to a large patio. It also has a full basement with living space and lots of storage. **small dog or cat accepted only with owner approval
Listing provided by AppFolio