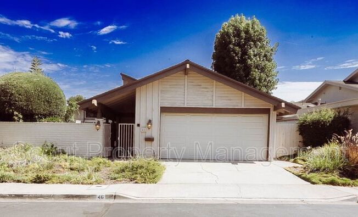
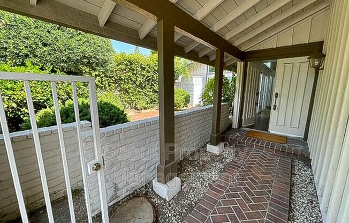
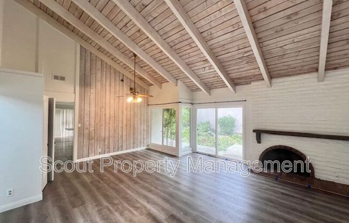
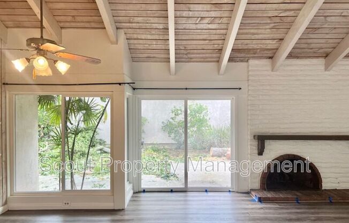
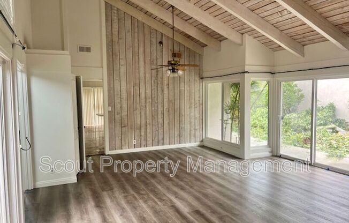
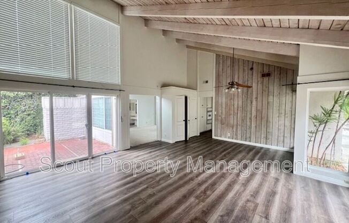
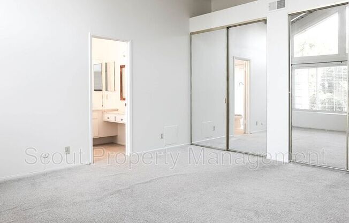
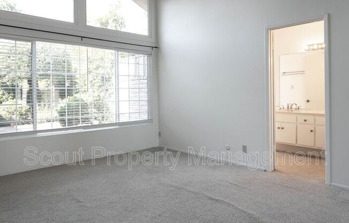
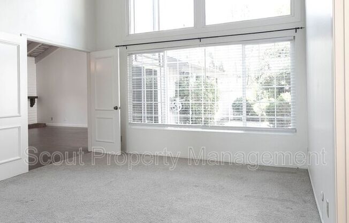
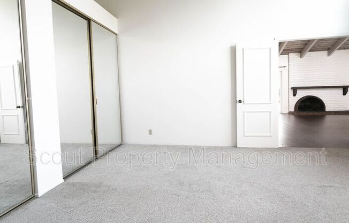
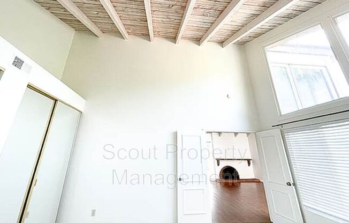
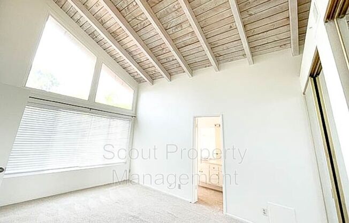
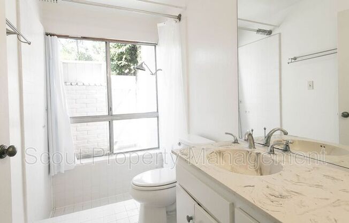
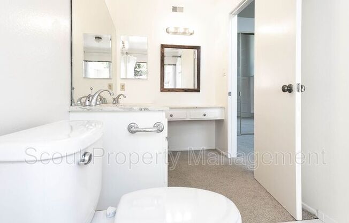
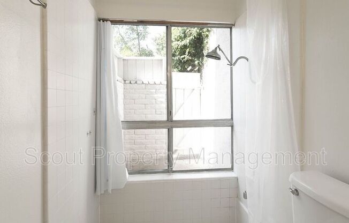
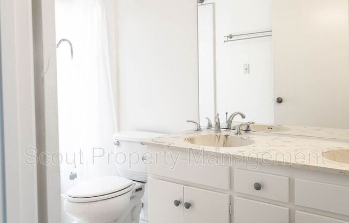
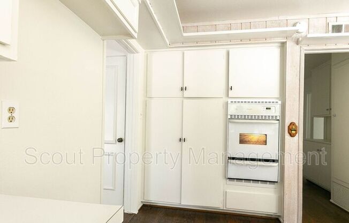
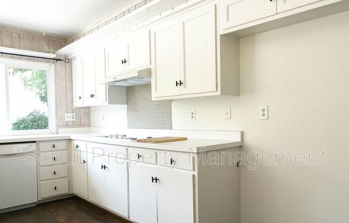
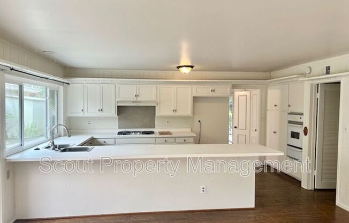
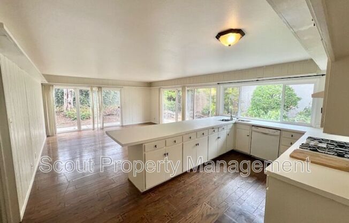
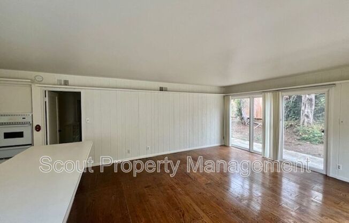
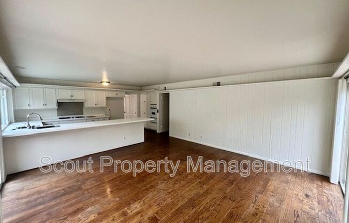
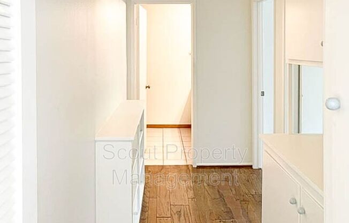
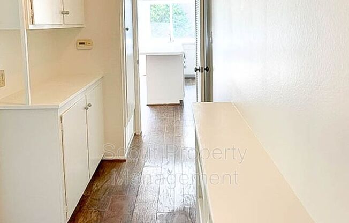
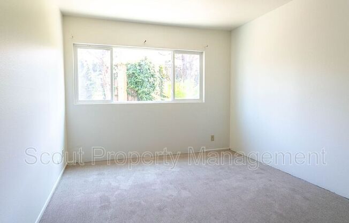
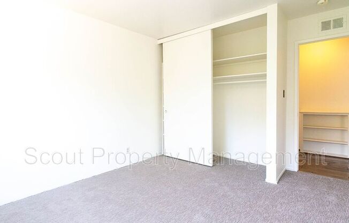
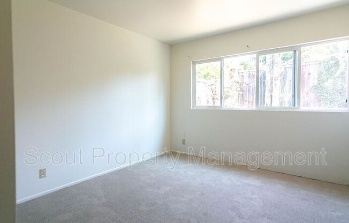
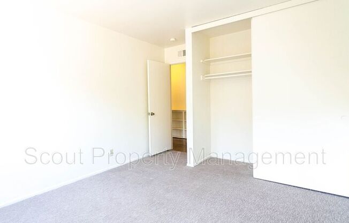
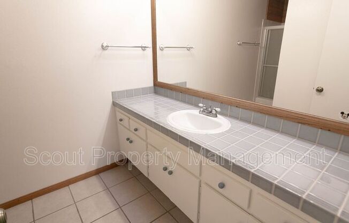
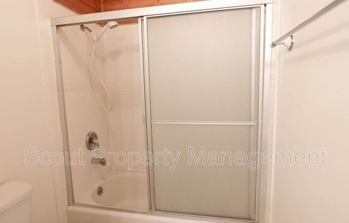
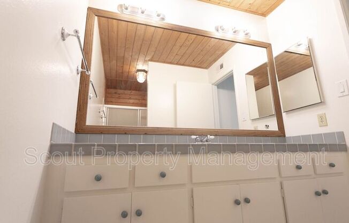
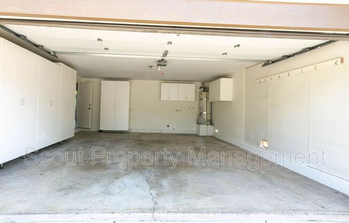
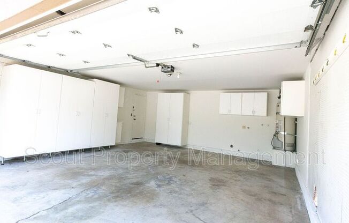
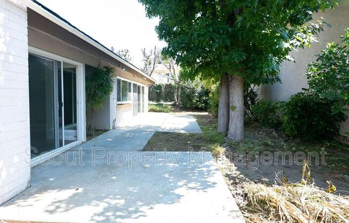
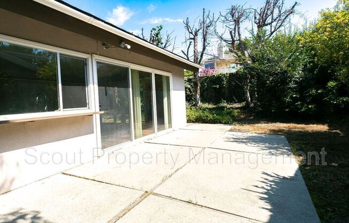
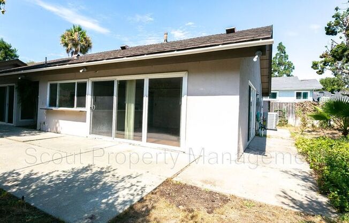
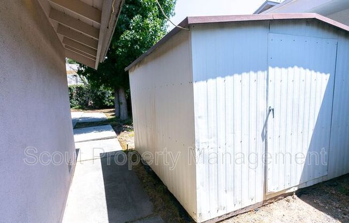
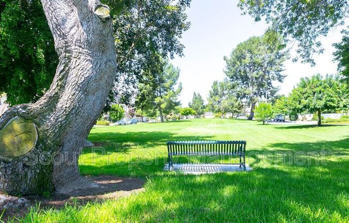
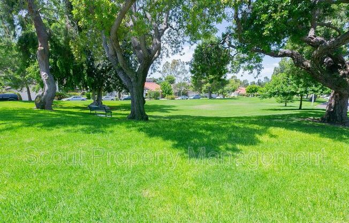
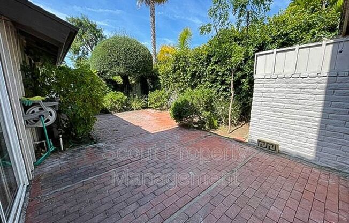
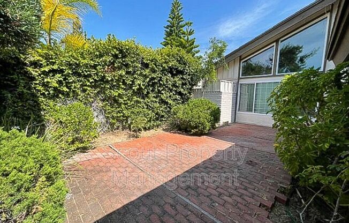
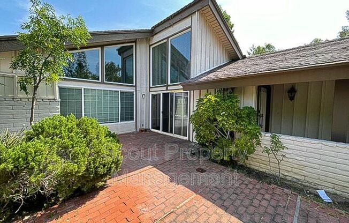
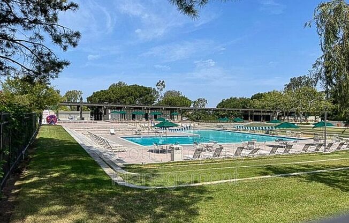
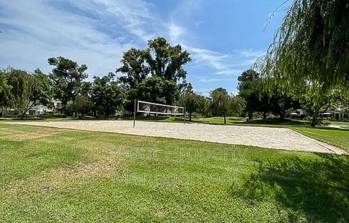
46 Cedar Tree Lane
Irvine, CA 92612

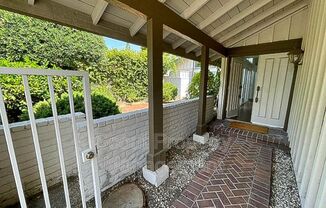
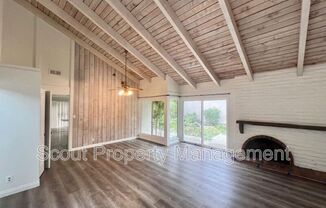
Schedule a tour
Units#
$4,200
3 beds, 2 baths, 1,714 sqft
Available now
Price History#
Price dropped by $200
A decrease of -4.55% since listing
60 days on market
Available now
Current
$4,200
Low Since Listing
$4,200
High Since Listing
$4,400
Price history comprises prices posted on ApartmentAdvisor for this unit. It may exclude certain fees and/or charges.
Description#
To view the home please visit to complete a brief questionnaire in order to schedule a showing. Welcome to this wonderful single story 3 bedroom, 2 bath home located in the Village Park Community. NEW PAINT AND FLOORING! This is a single story detached home with an attached 2 car garage. This home boasts neutral interior paint, new Central AC unit and heater, carpet in the bedrooms remainder of the house is tile and wood. Enter the home into the large, vaulted ceiling formal living room with fireplace and laminate wood flooring. Just off of the formal living room is the double door entrance to the large main bedroom with en suite bathroom which has an atrium view from the shower! Large double closet and vaulted ceilings. Living room leads into the open kitchen/family room with wood paneled walls and wood flooring. Plenty of counter space with cooktop and wall mounted oven. Double sliding doors to let in plenty of light to the room. Down the hallway are two additional bedrooms with a full bathroom at the end of the hall. Additional storage cabinets in hallway. Nice landscaped private yard with a large storage shed in addition to 2 car attached garage. Beautiful green belt park area right across the street! Community incudes walking trails, HOA has 2 pools, 2 spas, tennis court and club house. Very close to UCI, University High School, Rancho middle school and University Elementary home is ready for a mid Septmeber move in. This is a minimum of an 18 month lease. FOR MORE INFO PLEASE EMAIL MELISSA ROBINSON AT DUE TO HIGH CALL VOLUME NO CALLS OR TEXTS WILL BE ANSWERED AT THIS TIME HOME DOES NOT COME WITH FRIDGE , WASHER OR DRYER. 1 SMALL DOG WILL BE CONSIDERED. NO CATS ALLOWED. Thank you for your interest in our lovely rental home. We are looking forward to working with you. Please be advised you need to meet the following criteria to be considered for tenancy: 1. Combined gross household income of 2.5 X's the rent as NET income. 2. Credit Score of at least 650 or higher 3. Complete an application one per adult occupant. Applications that are missing documentation will not be considered 4. Make sure you qualify for the pet policy for the property for which you are applying