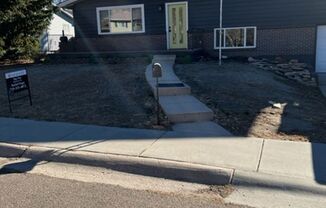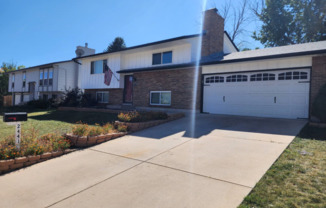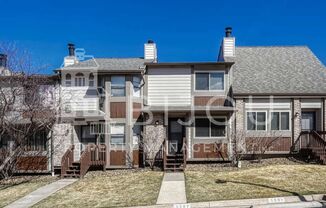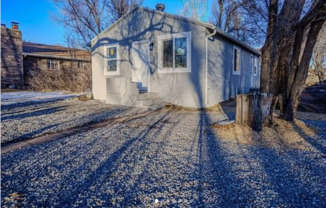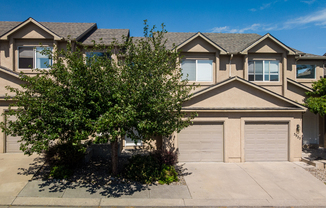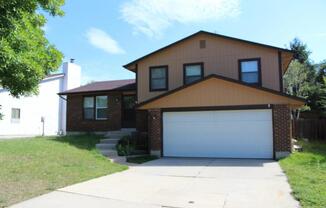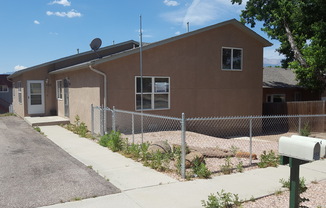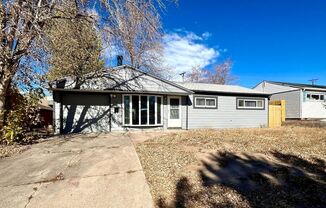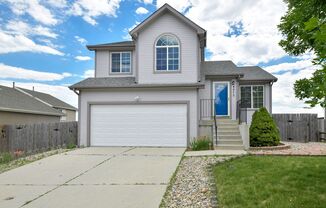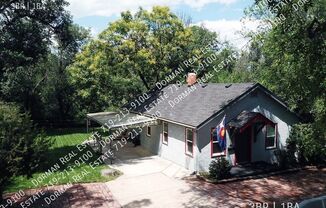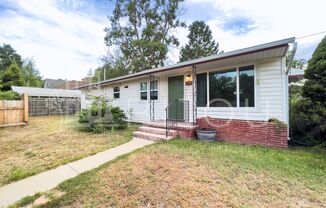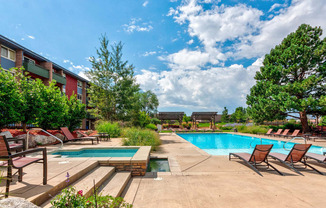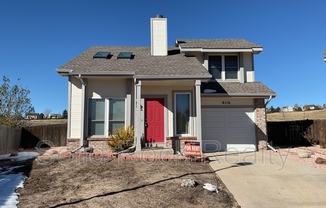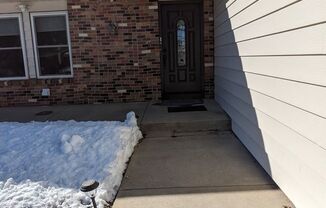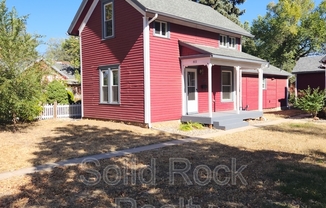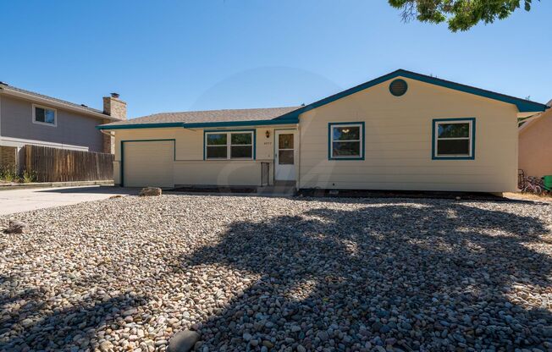
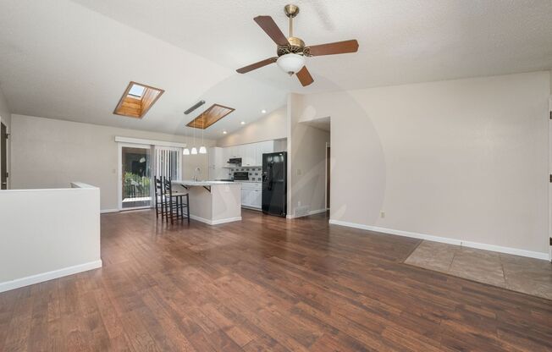
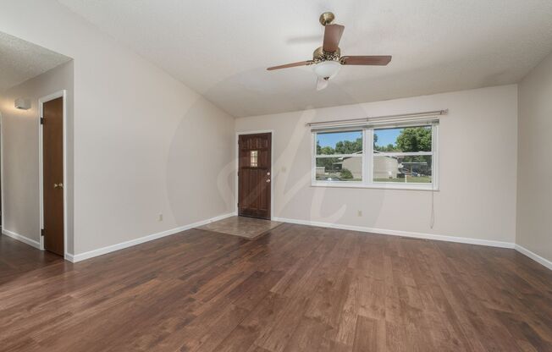
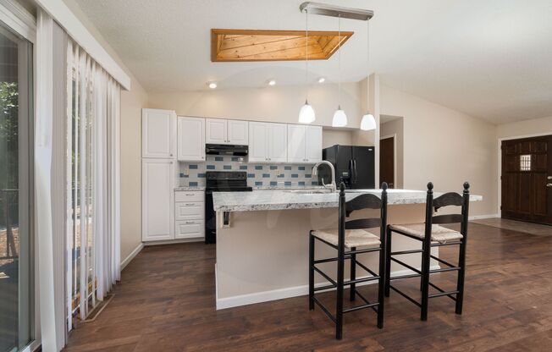
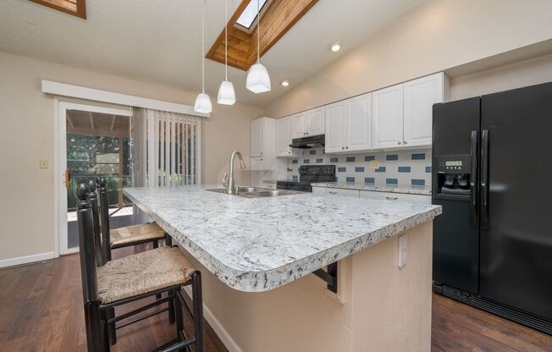
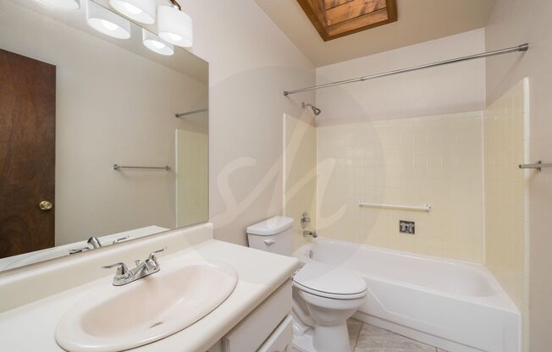
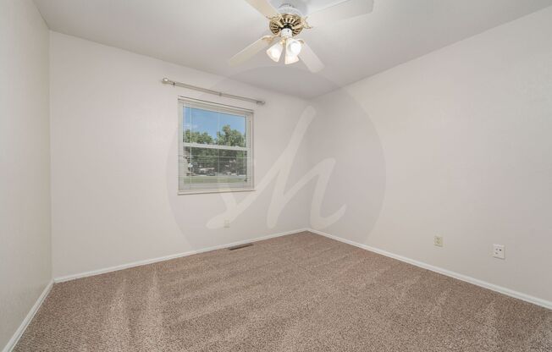
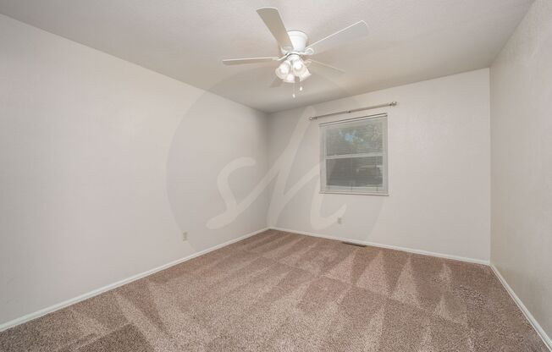
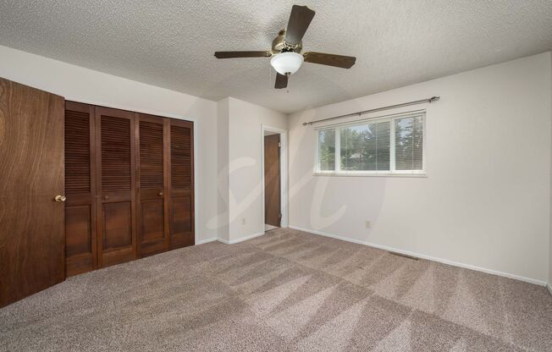
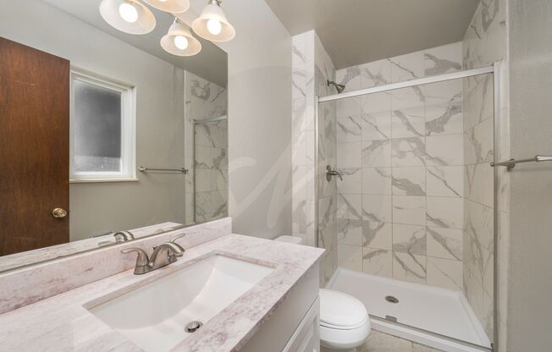
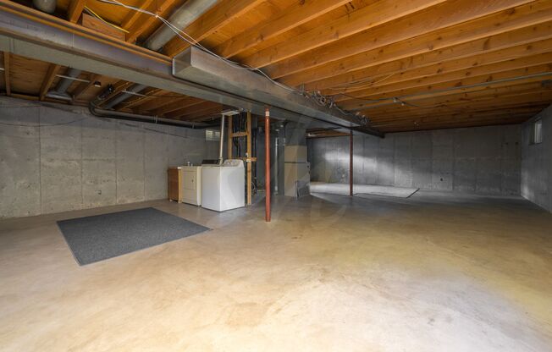
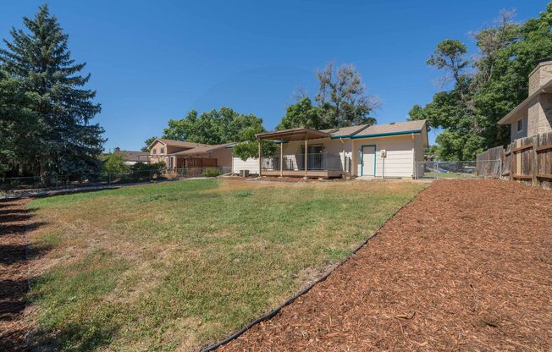
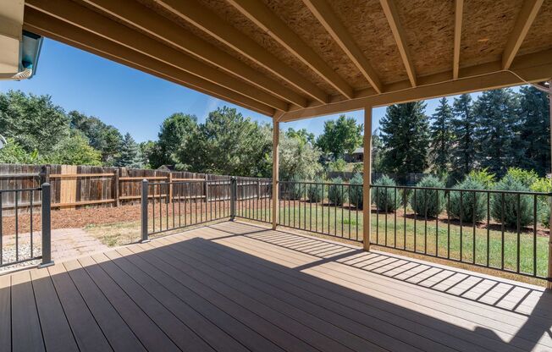
4577 S Sleepy Hollow Cir
Colorado Springs, CO 80917

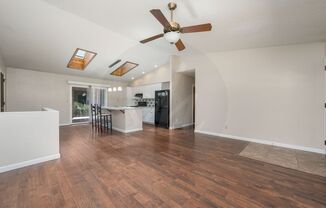
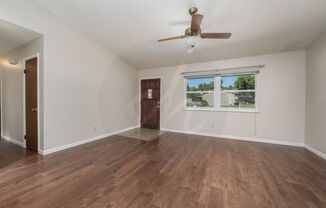
Schedule a tour
Similarly priced listings from nearby neighborhoods#
Units#
$2,090
3 beds, 2 baths,
Available now
Price History#
Price unchanged
The price hasn't changed since the time of listing
59 days on market
Available now
Price history comprises prices posted on ApartmentAdvisor for this unit. It may exclude certain fees and/or charges.
Description#
This cozy 3-bedroom, 2-bathroom ranch style home is located in the Village Seven Neighborhood. This home offers a welcoming open concept. The main living area with vaulted ceilings and natural light flows nicely into the updated kitchen with wood planking vinyl throughout. Skylights over the kitchen add additional natural lighting to the space and all the major appliances including refrigerator, range oven, and dishwasher are included. Off the kitchen area, there is a patio door that leads to the back covered deck and fenced in large backyard, perfect for outdoor dining and entertaining. Down the hall from the main living areas, you have one full size bathroom and three bedrooms, one of which is the primary bedroom which offers an additional attached bathroom which includes a stand up shower stall. In the basement, you will find an included washer/dryer and ample unfinished space for a workout area or storage. An oversized, one car garage plus a large concrete pad for additional parking is an added bonus to the charm of this home. This home features air conditioning, ceiling fans, and gas heat to ensure a convenient and comfortable living space. For more information and an application, please visit For a 3D tour, please visit
Listing provided by AppFolio
