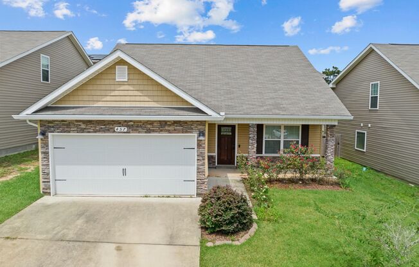
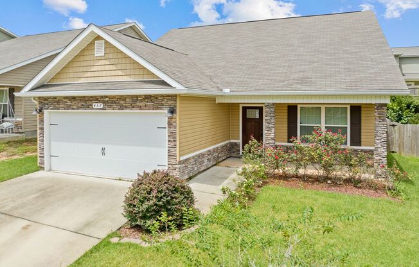
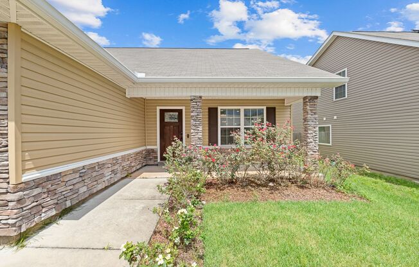
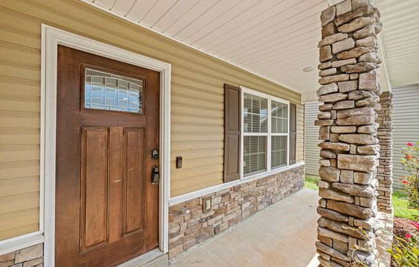
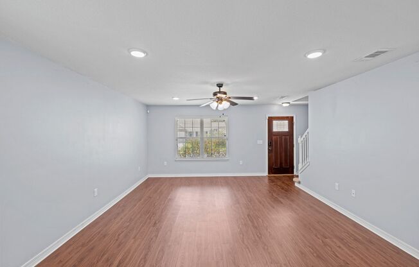
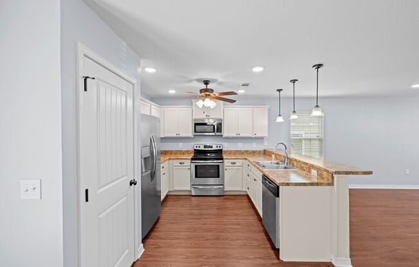
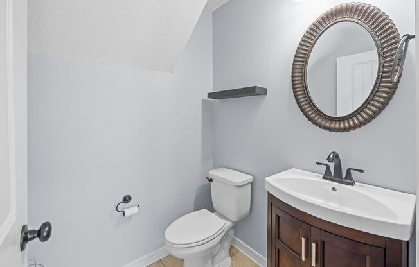
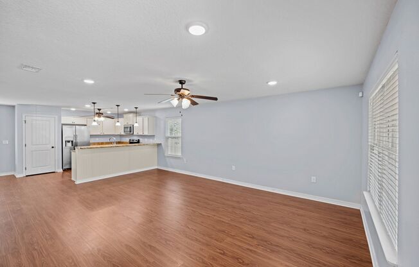
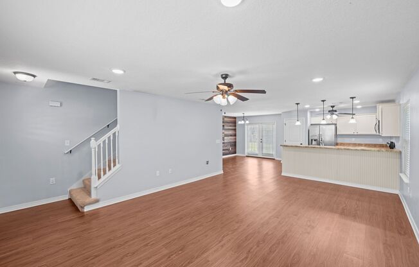
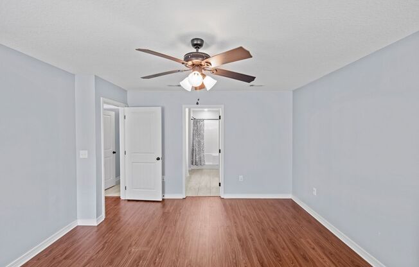
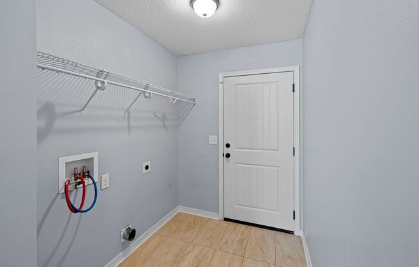
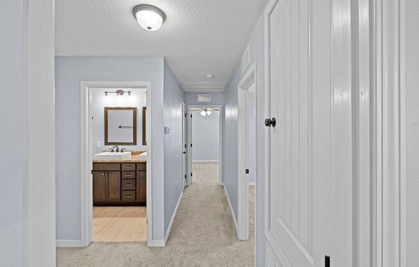
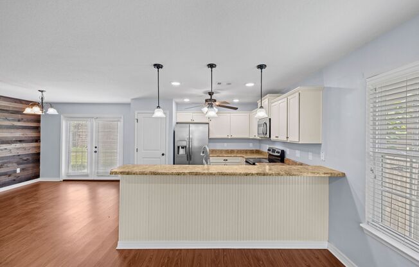
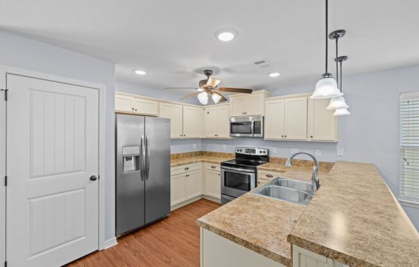
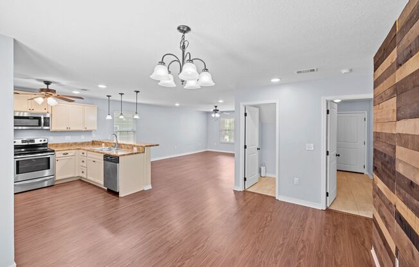
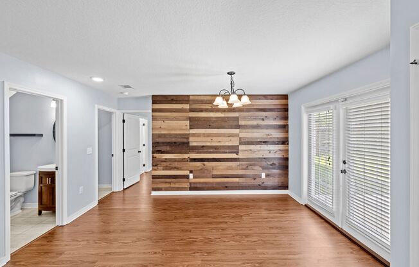
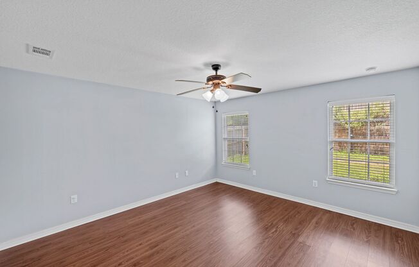
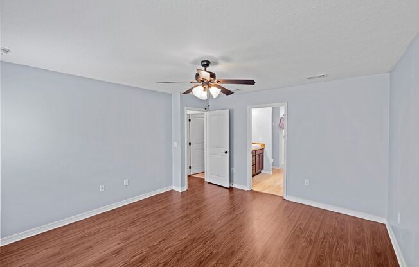
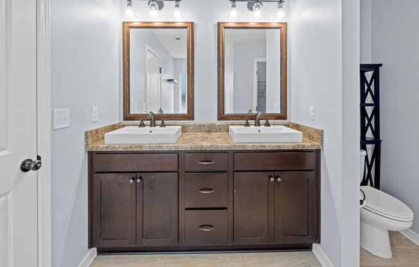
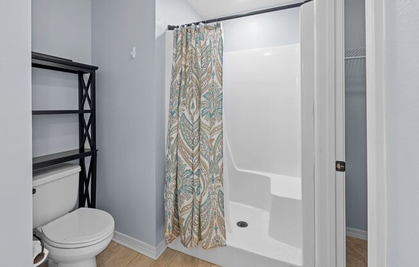
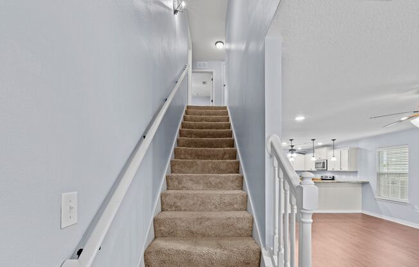
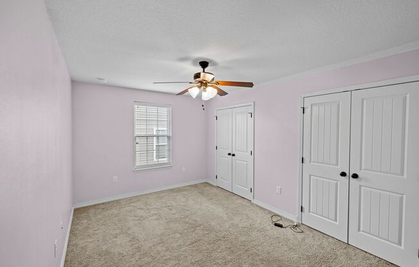
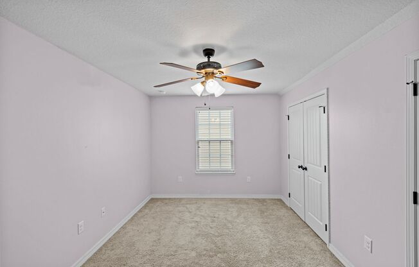
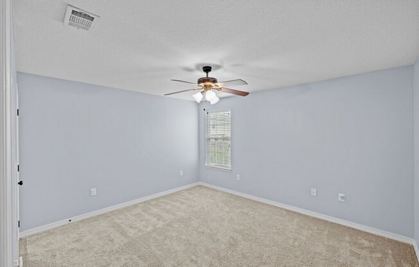
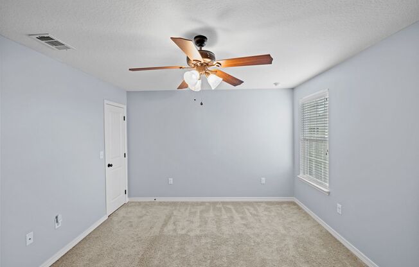
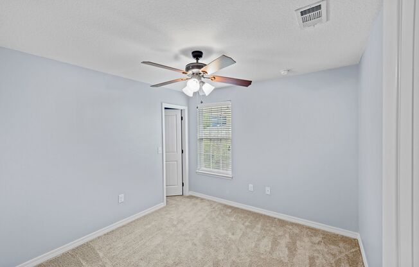
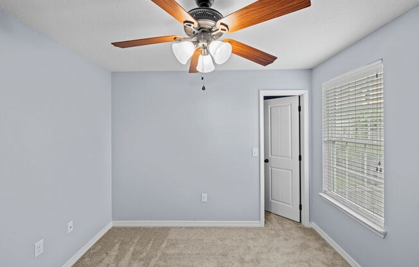
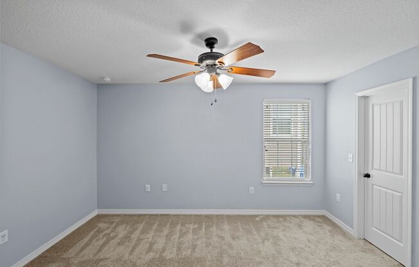
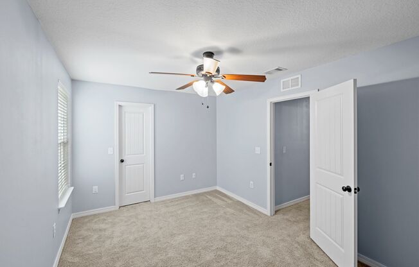
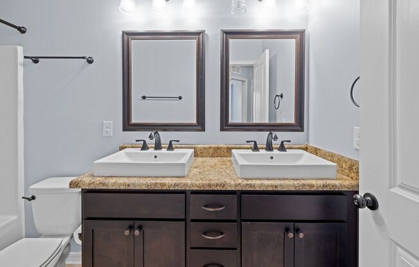
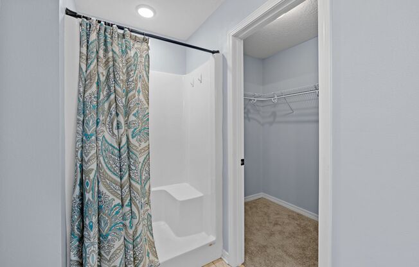
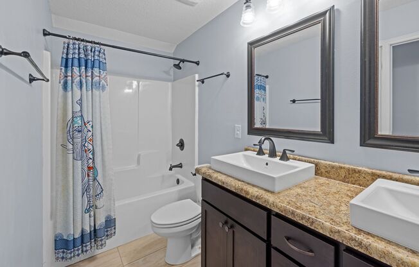
457 Eisenhower Drive
Crestview, FL 32539

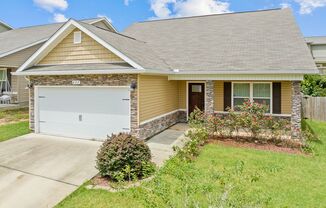
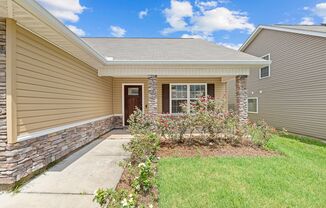
Schedule a tour
Units#
$2,000
5 beds, 3 baths,
Available now
Price History#
Price dropped by $400
A decrease of -16.67% since listing
42 days on market
Available now
Current
$2,000
Low Since Listing
$2,000
High Since Listing
$2,400
Price history comprises prices posted on ApartmentAdvisor for this unit. It may exclude certain fees and/or charges.
Description#
Available Now!! Welcome to this fantastic five-bedroom home in Stillwell Estates! This home features a downstairs master bedroom and upstairs are 4 bedrooms with a shared bathroom with double vanities! The spacious living room features wood-look luxury vinyl plank flooring that extends throughout the entire downstairs including into the kitchen and master bedroom with tile flooring in the bathrooms and interior laundry room which leads to the two-car garage. The kitchen is well-appointed with stainless steel appliances, white cabinets, drop-down pendant lighting, and a separate pantry; and the eat-in dining space has a wood accent wall. Pets considered with owner approval. Tenant to verify all data. Please contact Sound Choice Real Estate to schedule a showing
Listing provided by AppFolio