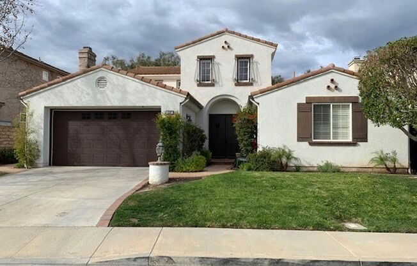
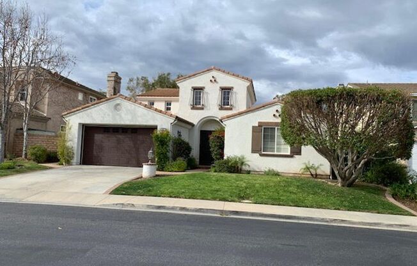
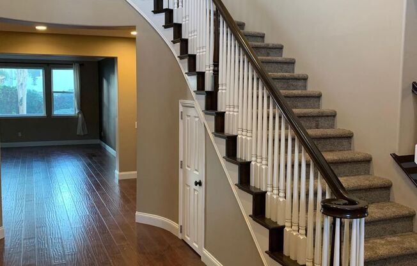
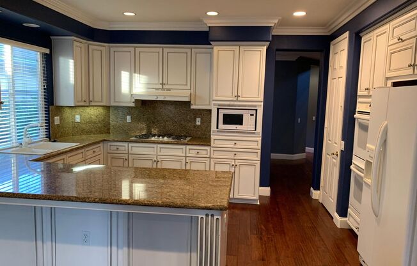
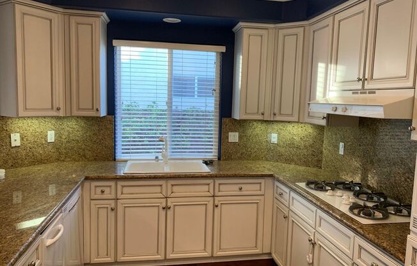
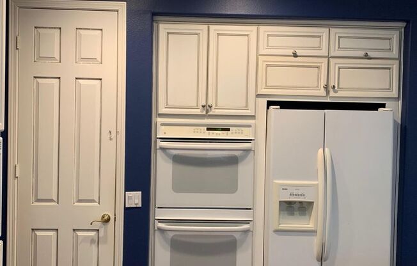
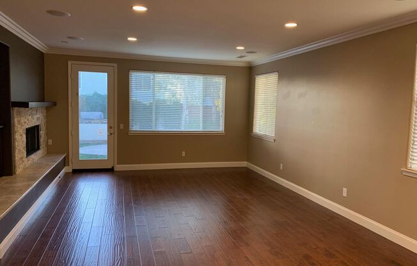
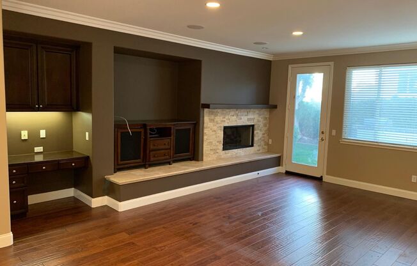
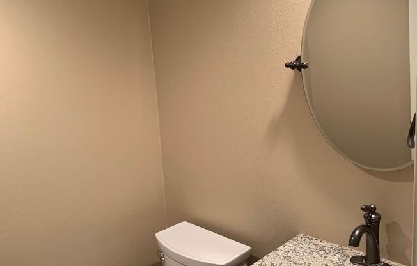
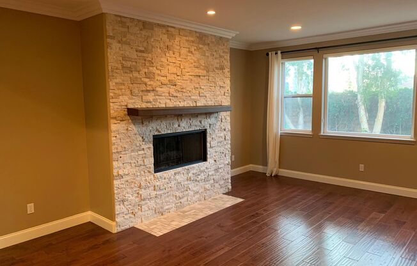
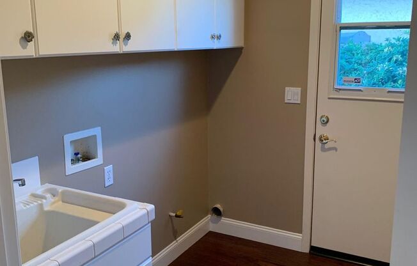
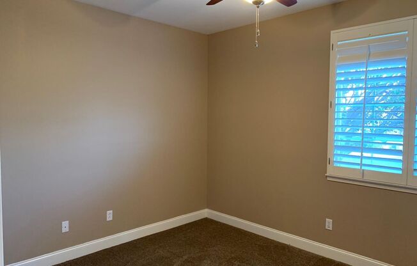
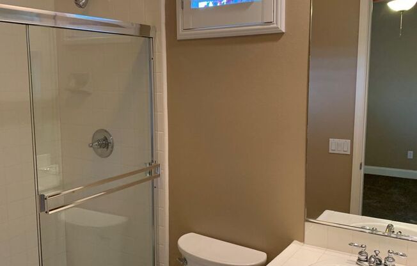
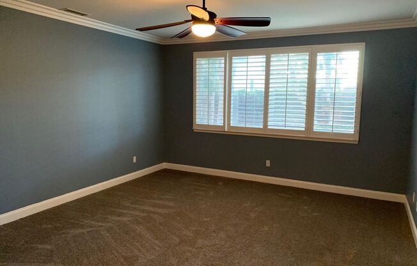
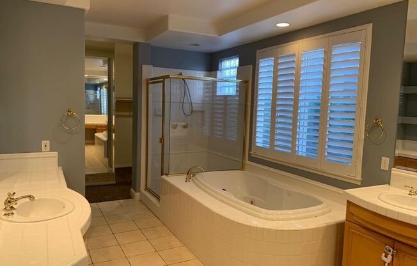
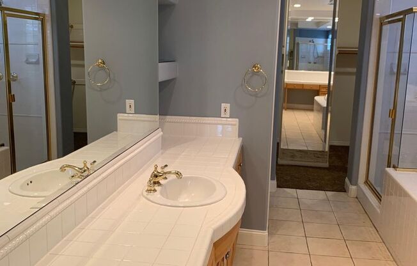
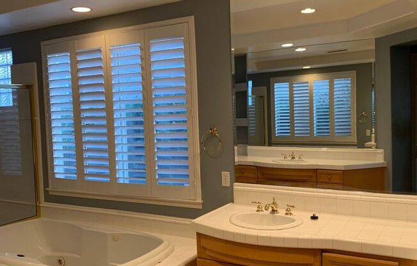
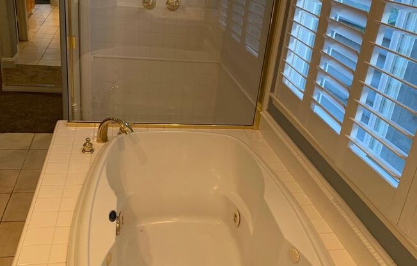
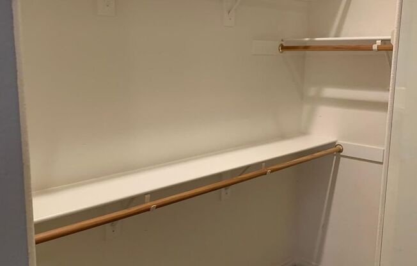
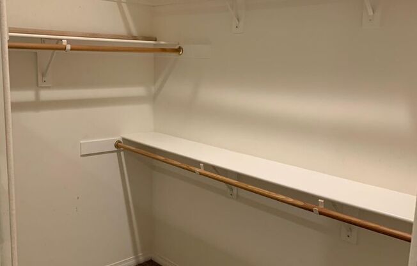
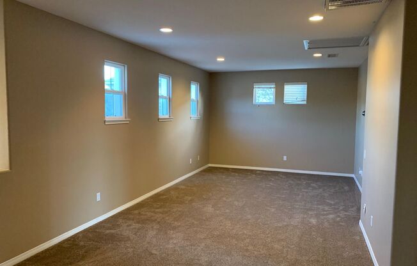
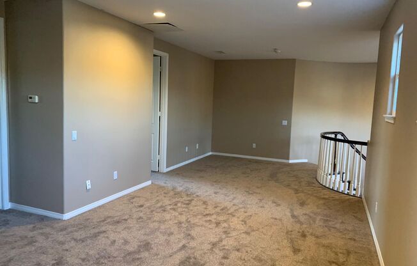
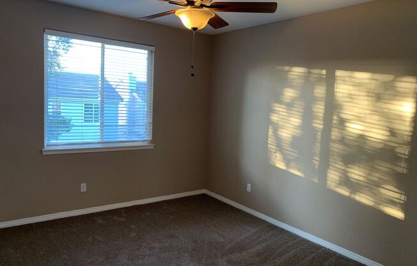
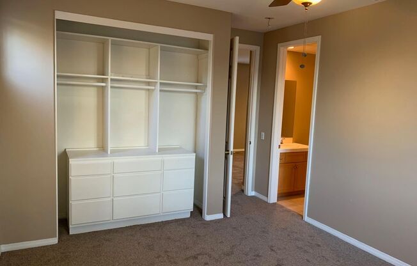
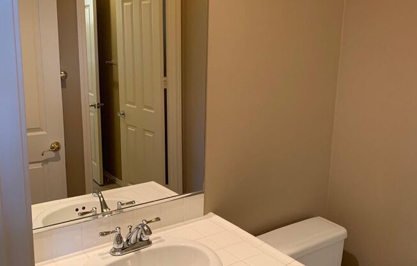
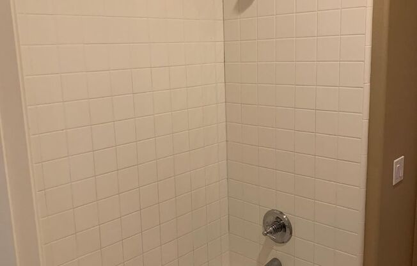
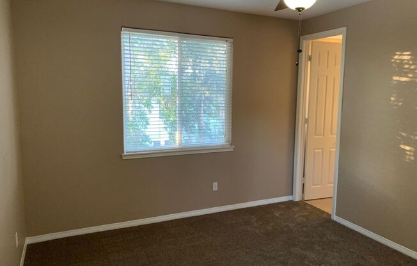
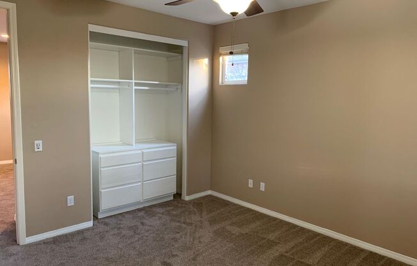
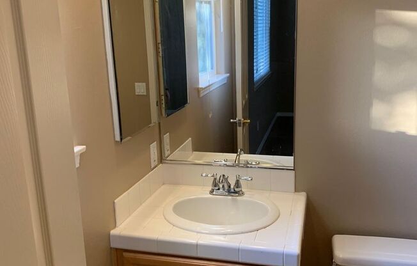
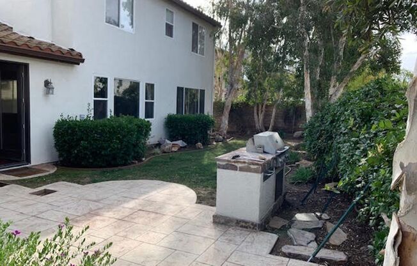
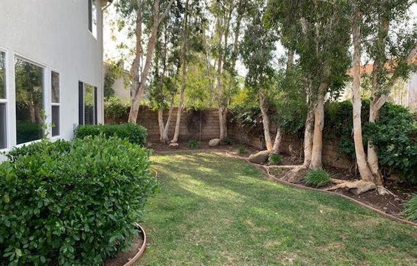
4567 Silverbell Circle
Moorpark, CA 93021

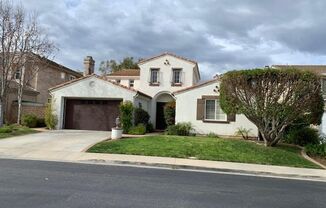
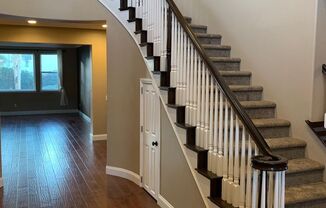
Schedule a tour
Units#
$5,500
4 beds, 3.5 baths,
Available December 1
Price History#
Price unchanged
The price hasn't changed since the time of listing
8 days on market
Available as soon as Dec 1
Price history comprises prices posted on ApartmentAdvisor for this unit. It may exclude certain fees and/or charges.
Description#
This home is in a great gated-neighborhood with great schools and the house itself has a desirable floor plan with the master bedroom and one other bedroom downstairs (with its own bath). There are beautiful wood floors downstairs. There is a formal living room and the well-designed kitchen with lots of counter space and storage. The kitchen then opens into an eating area and large family room. The living room sits nicely between the family room and master bedroom. There are high ceilings in all of the rooms downstairs. The master bathroom is ideal and has a tub and shower and lots of counter space as well as an over-sized walk-in closet . There is a large entry area into the home with a stairway leading to a huge family room or loft upstairs and two jack-and-jill bedrooms that share a bathroom. The yard is great, with a faux fireplace and patio area and low-maintenance landscaping and a gardener is included in the rent amount. The garage is large and has room for 3 cars because of tandem side. 1 year minimum lease Owner requires tenant to carry renters insurance No smoking Pets will be considered
Listing provided by AppFolio