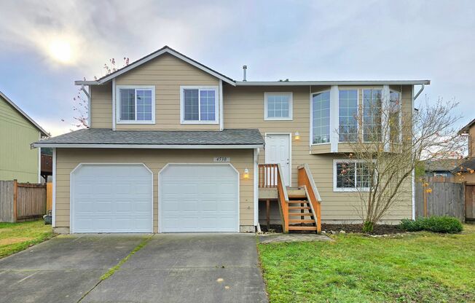
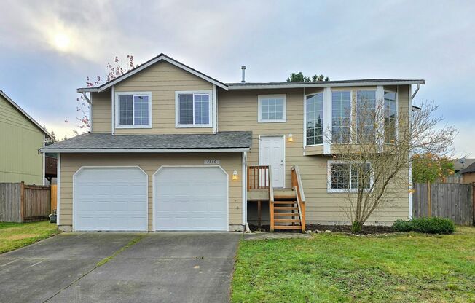
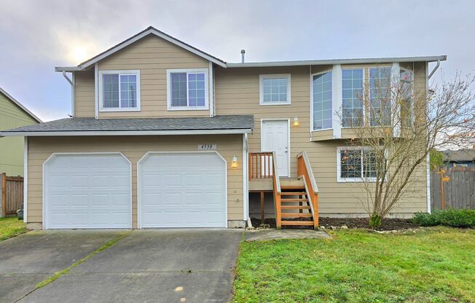
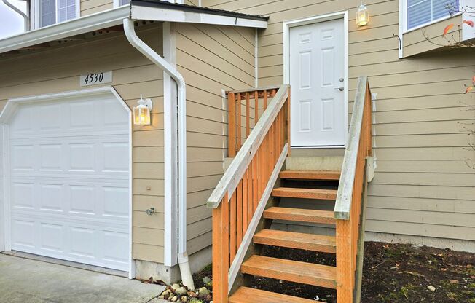
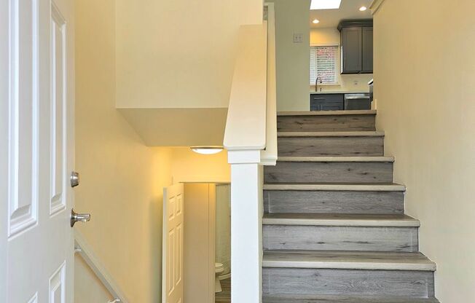
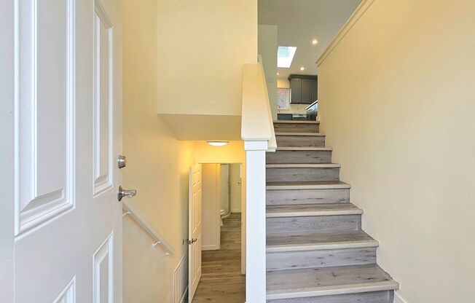
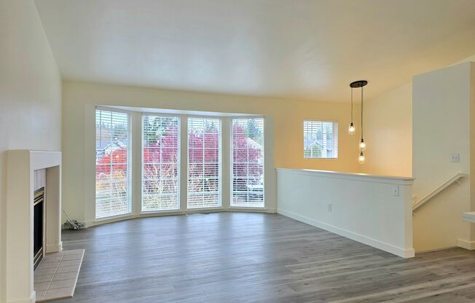
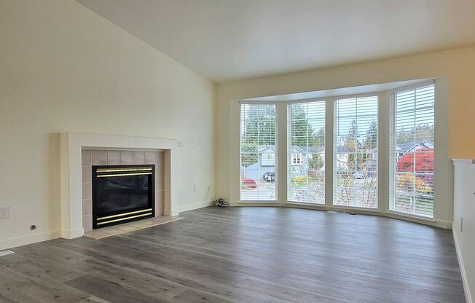
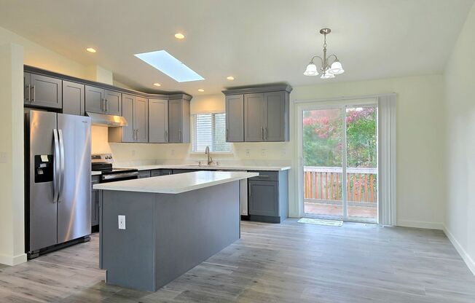
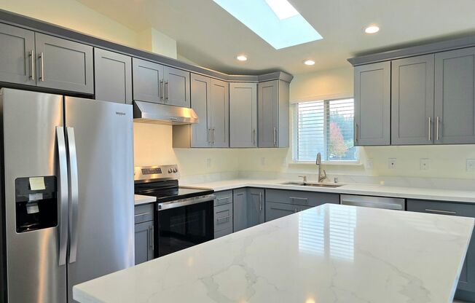
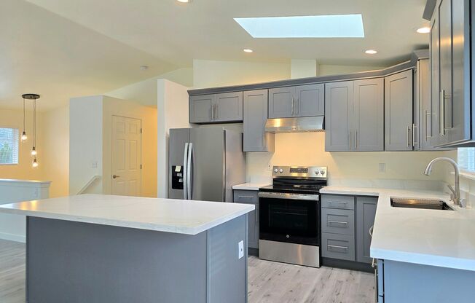
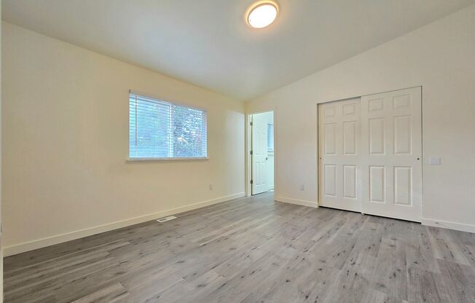
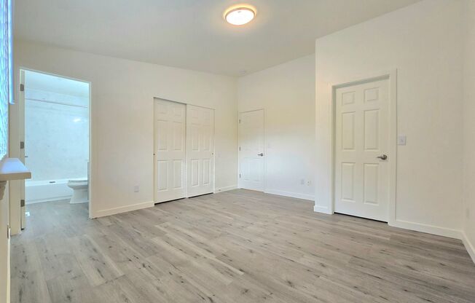
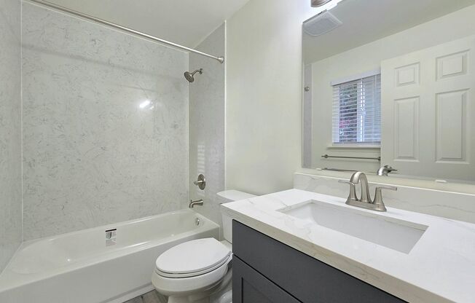
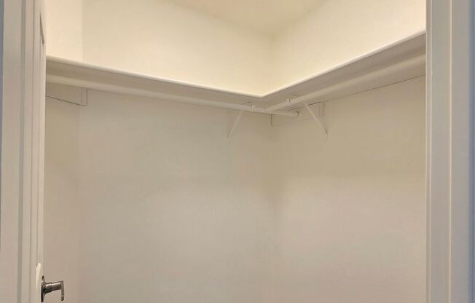
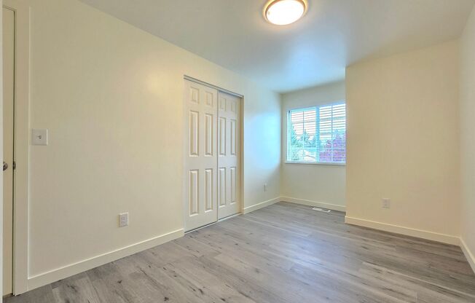
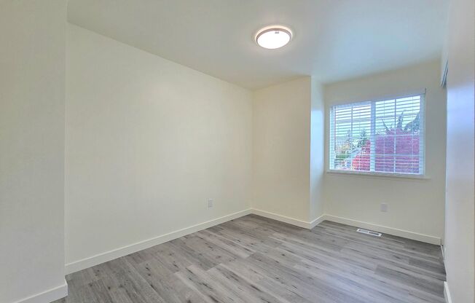
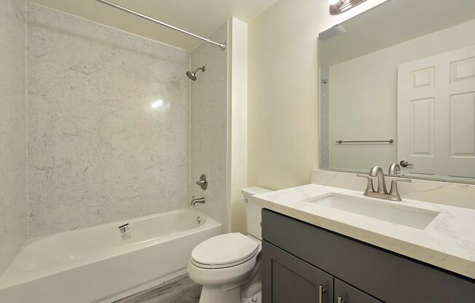
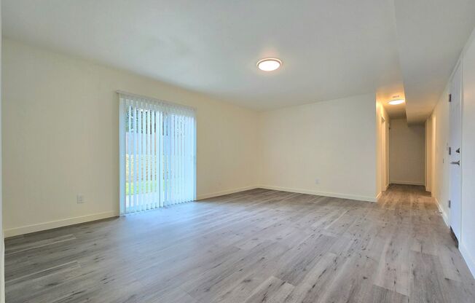
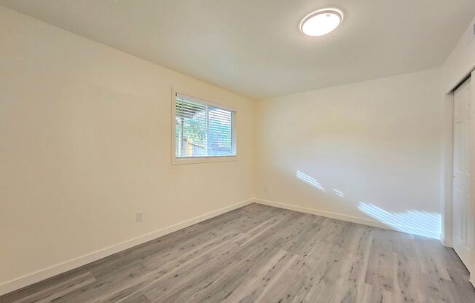
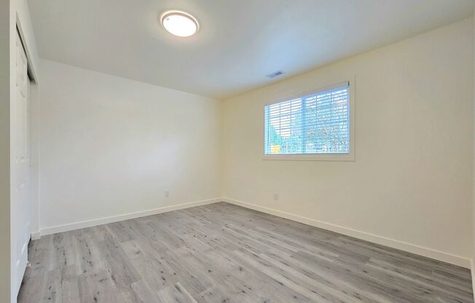
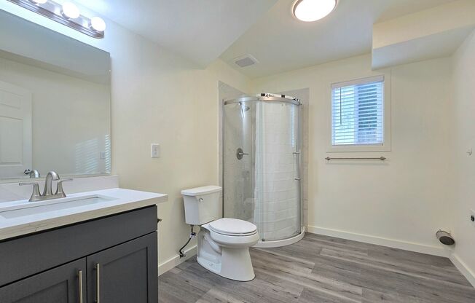
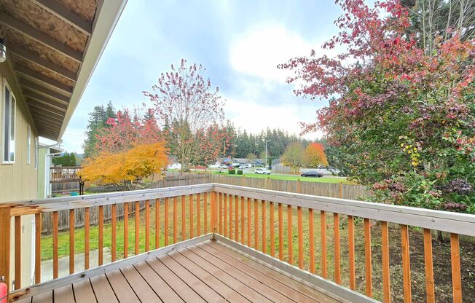
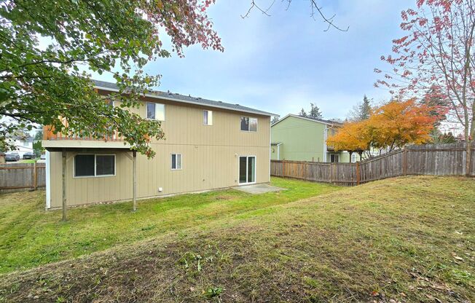
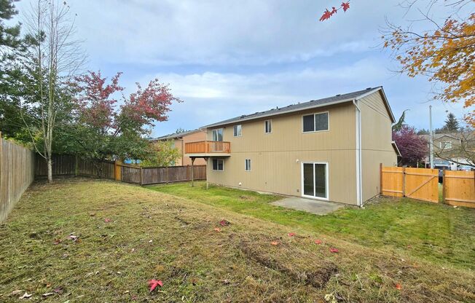
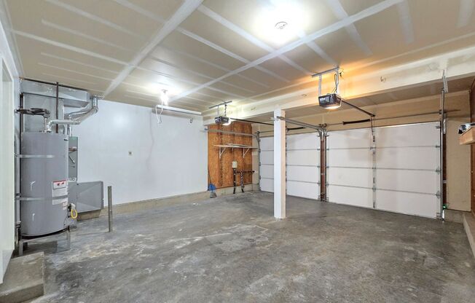
4530 195 ST NE
Arlington, WA 98223

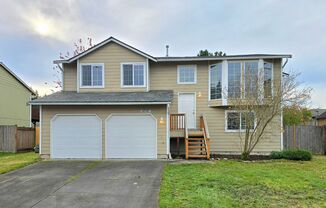
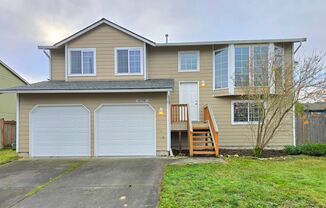
Schedule a tour
Units#
$3,350
5 beds, 3 baths,
Available now
Price History#
Price unchanged
The price hasn't changed since the time of listing
33 days on market
Available now
Price history comprises prices posted on ApartmentAdvisor for this unit. It may exclude certain fees and/or charges.
Description#
Welcome to this beautifully updated home in Arlington! This spacious house features 3 bedrooms and 2 bathrooms upstairs, and 2 bonus rooms that can be used as an additional bedroom or office space and 1 more bathroom downstairs. The interior boasts luxury vinyl plank flooring throughout, vaulted ceilings, granite countertops in the kitchen and bathrooms. Kitchen also features stainless steel appliances and a skylight, bringing in that natural slight. Living room features a decorative only fireplace and picture windows. The primary bedroom includes an en suite bathroom and dual closets for ample storage space. Outside, you'll find a fenced backyard, perfect for entertaining, and a deck for enjoying the fresh air. With a 2 car garage and washer/dryer hookups, this home has everything you need. Don't miss out on this fantastic opportunity to make this updated house your new home! OUR LEASE REQUIREMENTS: All persons 18 years and older MUST complete the online application/screening. Lease Requirements: Credit score of 650+ | Pass Criminal History Check | No Bankruptcies | No Evictions | Good Rental History | Min. monthly income requirement $10,025 | Non-Smoking/Vaping Property Applications MUST include: Photo of Government issued ID (both sides) | Photo of Pet(s) | 2 months current pay stubs | Sorry, no "Co-Signer" Leases | No tenant-provided consumer reusable (portable) tenant screening reports accepted | Standard 12 month lease Pet Policy: No pets allowed. (We follow all Fair Housing Guidelines regarding pets.) PET SCREENING IS A REQUIRED PART OF THE APPLICATION PROCESS FOR ALL APPLICANT Tenant to pay all utilities (Electric, Water/Sewer, Garbage, Gas) Self Guided Tours available to schedule through our website Rental Terms: Application Fee: $55 | Holding Deposit 25% of 1st Months Rent l Rent: $3,350 | Security/Damage Deposit $3,350 | $250 Document fee applies | Monthly $35 Resident Benefit Package *RENT SMART! REAL PROPERTY MANAGEMENT NORTH PUGET SOUND DOES NOT ACCEPT OR REQUIRE CASH OR WIRED FUNDS*
Listing provided by AppFolio