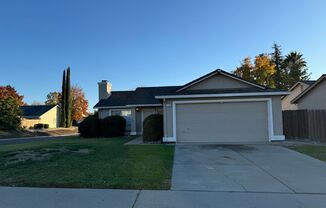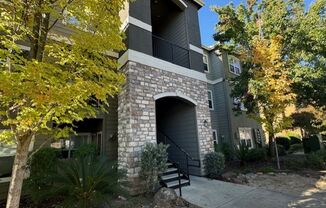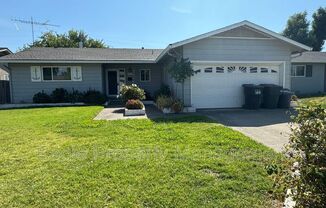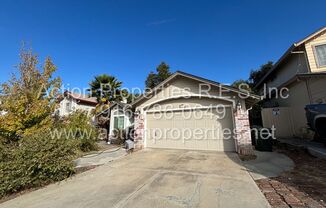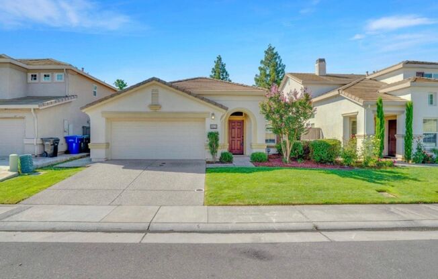
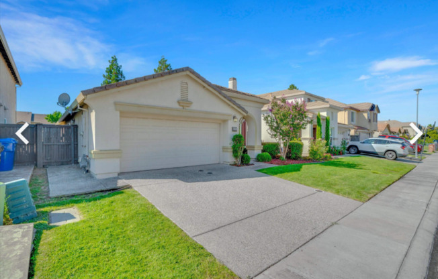
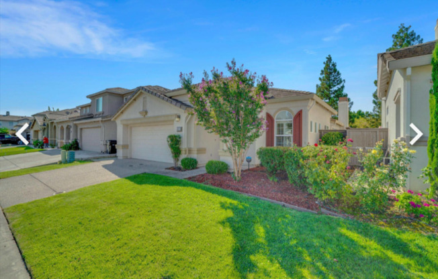
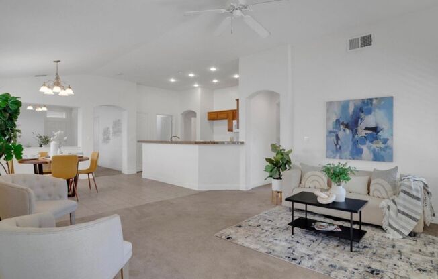
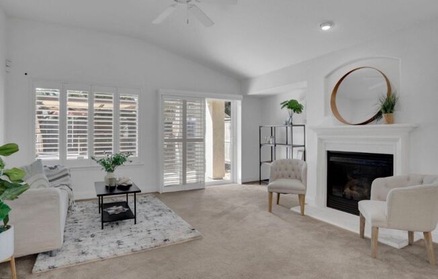
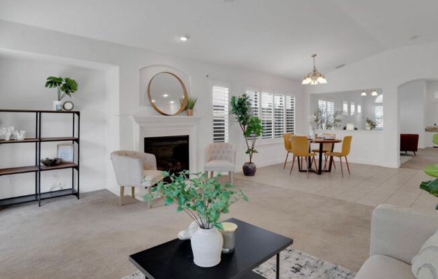
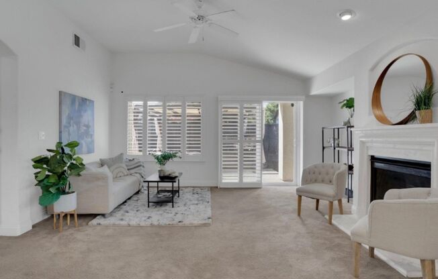
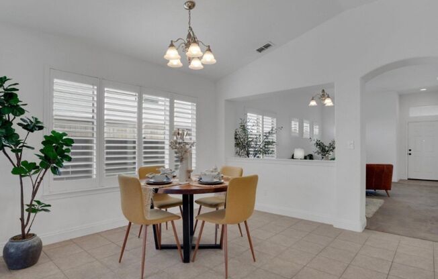
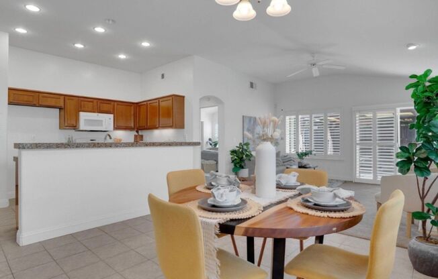
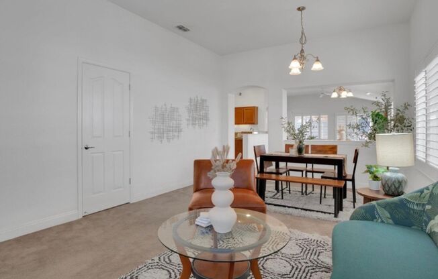
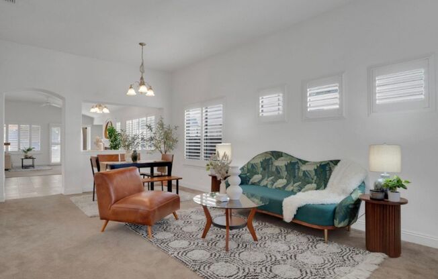
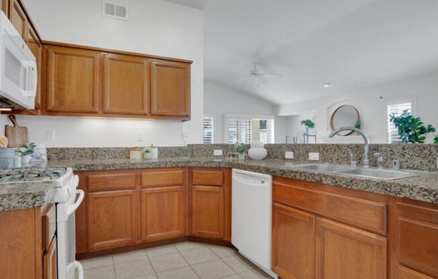
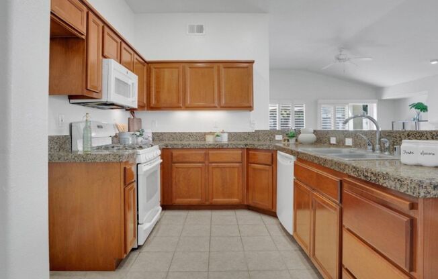
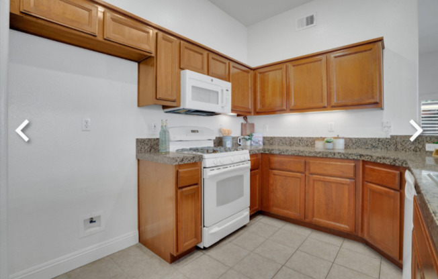
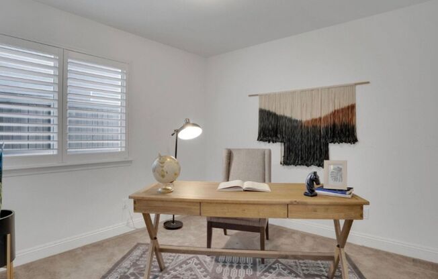
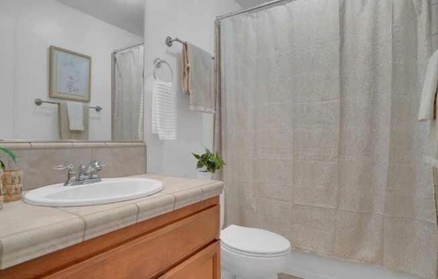
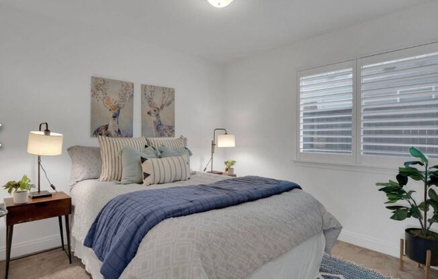
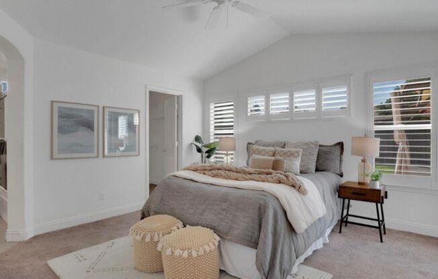
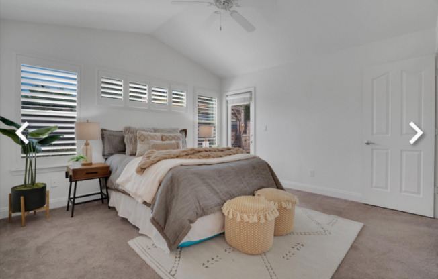
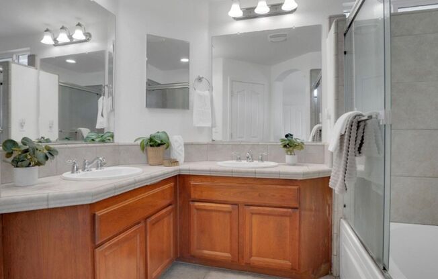
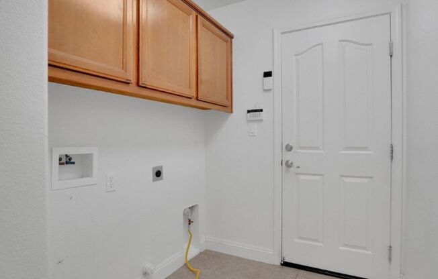
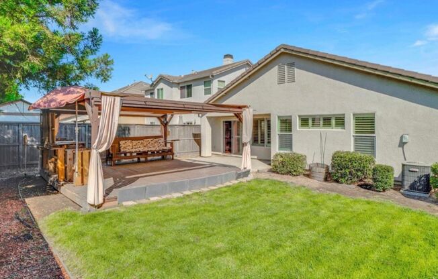
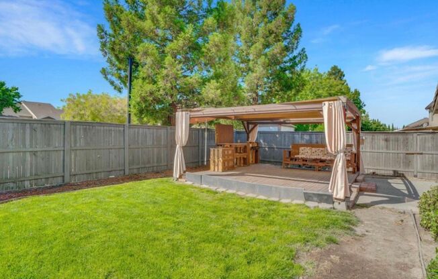
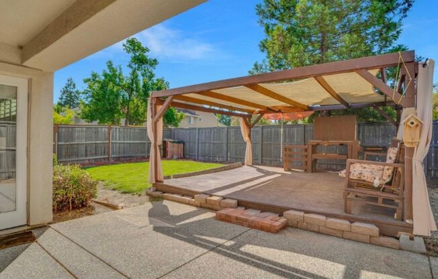
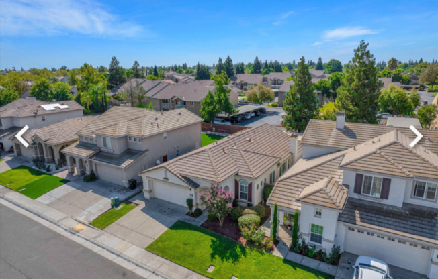
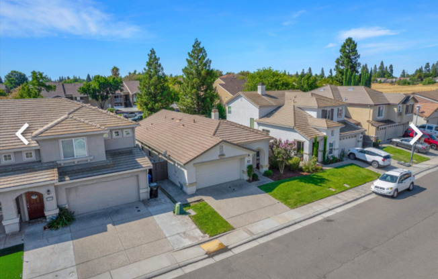
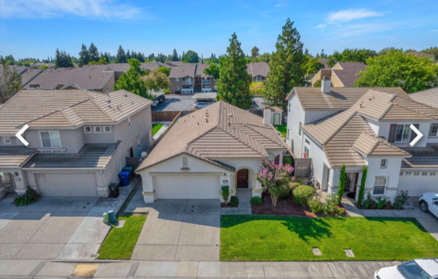
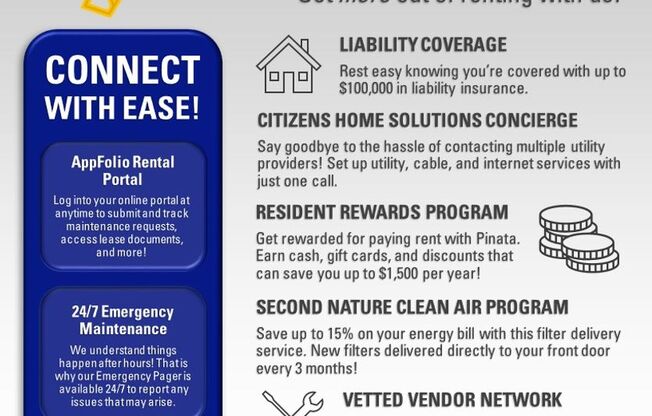
4524 Woodhawk Way
Antelope, CA 95843

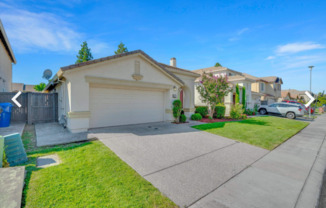
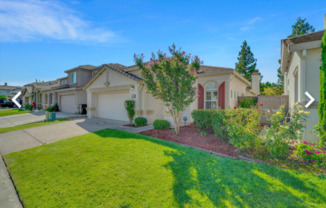
Schedule a tour
Similar listings you might like#
Units#
$2,295
3 beds, 2 baths,
Available now
Price History#
Price dropped by $100
A decrease of -4.18% since listing
8 days on market
Available now
Current
$2,295
Low Since Listing
$2,295
High Since Listing
$2,395
Price history comprises prices posted on ApartmentAdvisor for this unit. It may exclude certain fees and/or charges.
Description#
Coming Soon! New photos to follow- Come home to this adorable 3 bedroom 2 bath home in Antelope close to shopping, schools and parks. Built in 2007 with 1,543 sq feet. New paint, new flooring and plantation shutters throughout. The home offers an opened living and dining area. There is a separate family room with fireplace. The kitchen has granite counters with plenty of cabinet space. The appliances include: stove, dishwasher and microwave. There is separate eat in area off the kitchen. Indoor laundry room with additional cabinets for storage. Primary Suite with Vaulted Ceiling & Walk in Closet along with dual sinks and shower/tub combo. Enjoy the backyard with covered Deck & Garden Area. Perfect for Outdoor Enjoyment. - Renters insurance is required - No pets allowed - Do not wait. This home will not last! -Resident pays $210.00 surcharge for water, sewer and garbage. *Bonus Amenity Included* A portion of the resident's total monthly amount due will be used to to automatically enroll in our resident benefit program. The $20 per month program includes but is not limited to: Liability Insurance, Utility and Moving Concierge Service, after hours emergency reporting and assistance, one-time late fee waiver, and Pinata rewards program. The HVAC filters will be delivered to the doorstep. This saves 5-15% on your energy bill and helps ensure a clean, healthy living environment. Liability Insurance is required on this home, you can provide your own renter’s insurance policy to meet this requirement. -Our general guidelines to qualify are that you have a legal and verifiable income of approximately (3) three times the monthly rent, (2) two recent years of favorable rental references—with a minimum of one year for each and every applicant (excluding renting from family members) or home ownership, and a minimum of two lines of good credit established with a creditor for at least six months who reports to TransUnion. Negative references or collections may keep an application from being approved. An application will be declined if a bankruptcy has been discharged in fewer than two years (in some cases three years) previous to the application being submitted. For the most up to date information or to submit an online application, please visit our website at Sacramento Delta Property Management, Inc. DRE#01044388 Carol Quinn Property Manager DRE #02076260
Listing provided by AppFolio
