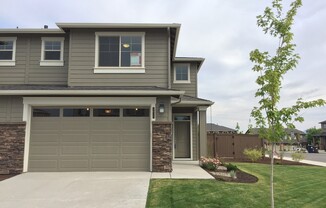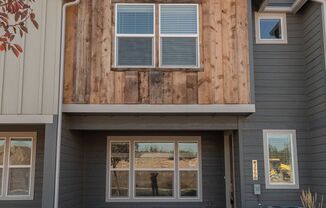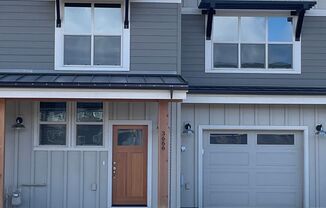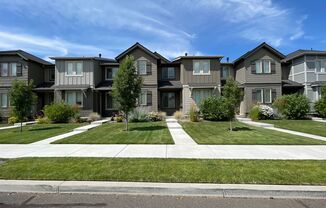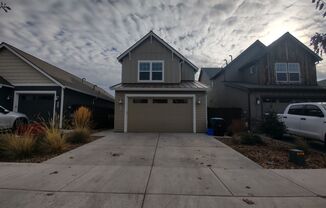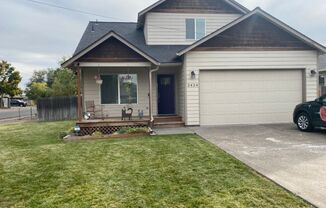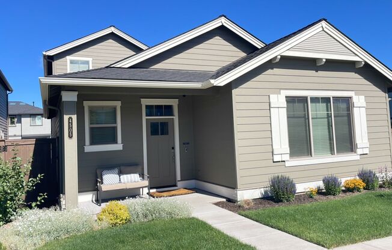
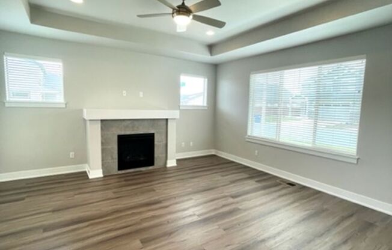
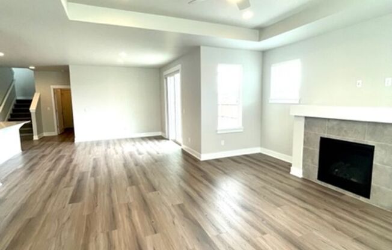
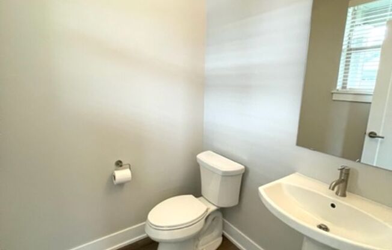
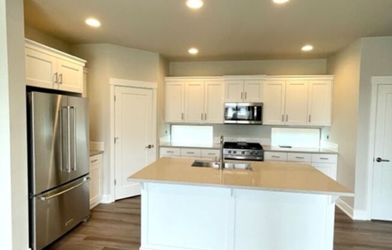
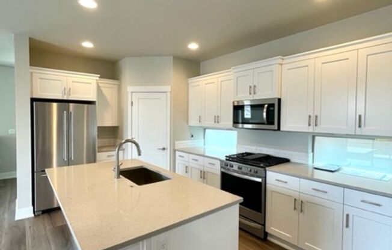
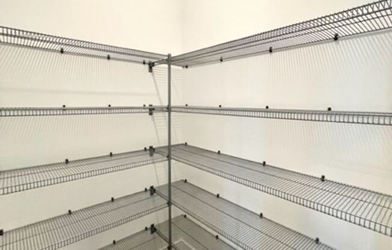
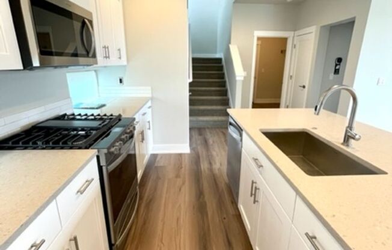
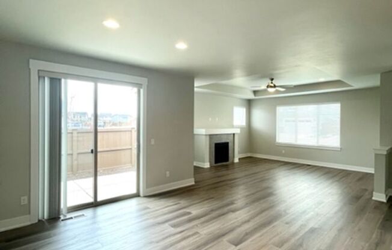
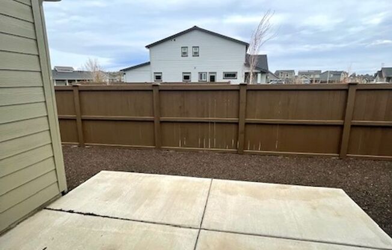
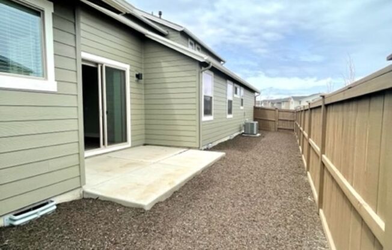
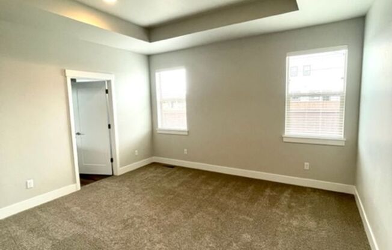
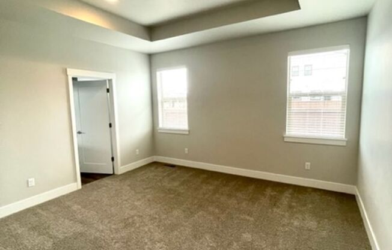
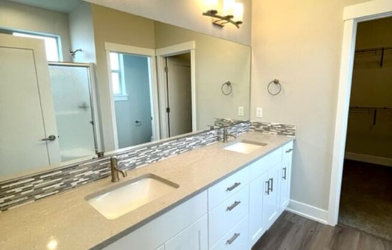
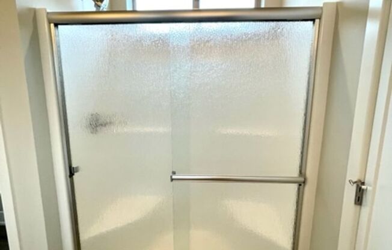
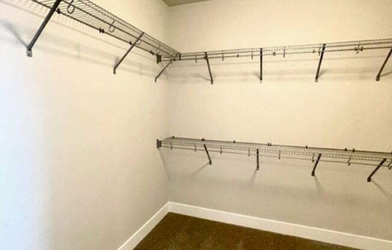
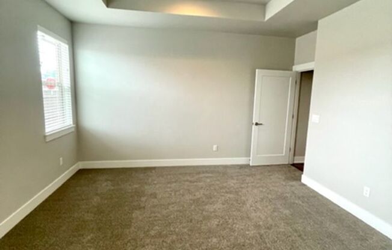
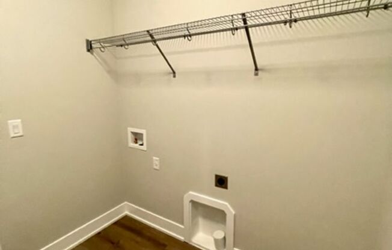
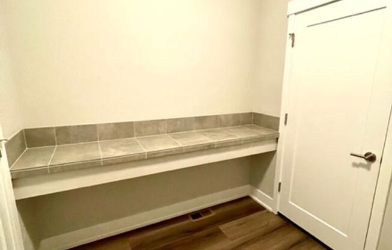
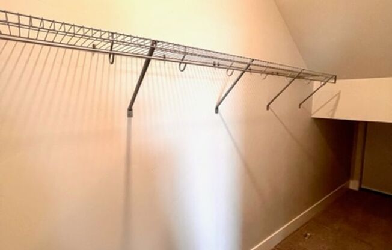
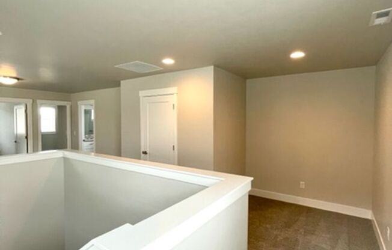
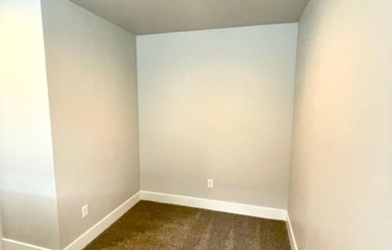
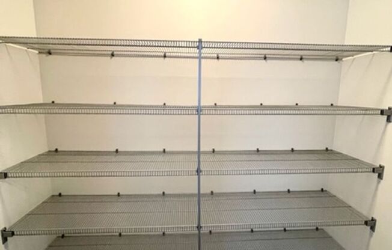
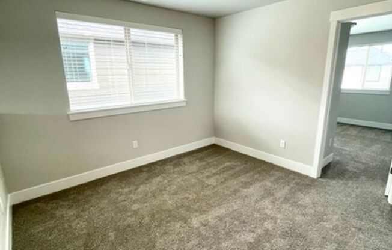
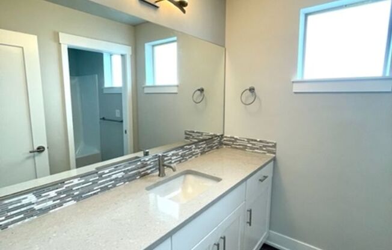
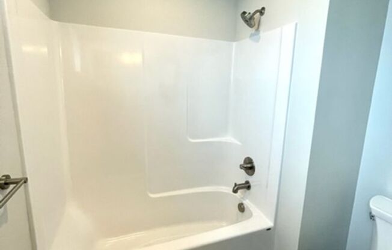
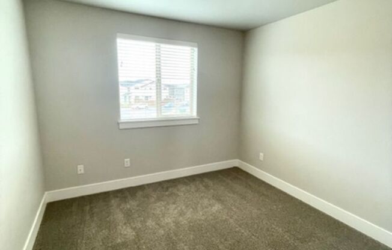
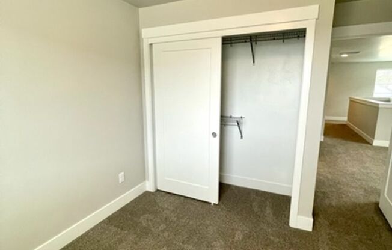
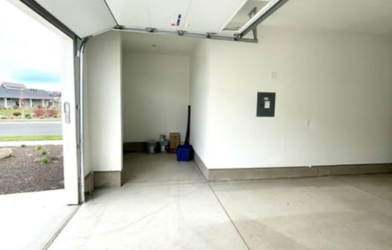
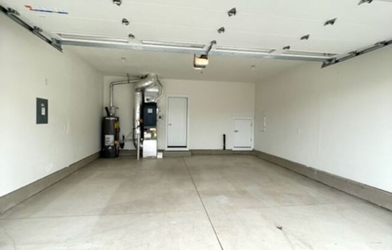
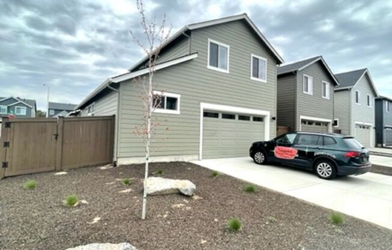
4505 SW 36th St.
Redmond, OR 97756

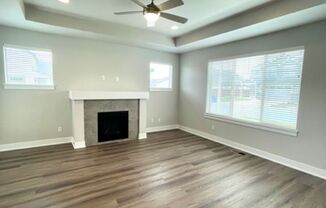
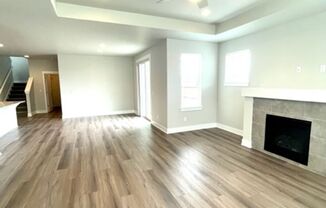
Schedule a tour
Similar listings you might like#
Units#
$2,395
3 beds, 2.5 baths,
Available now
Price History#
Price dropped by $200
A decrease of -7.71% since listing
50 days on market
Available now
Current
$2,395
Low Since Listing
$2,395
High Since Listing
$2,595
Price history comprises prices posted on ApartmentAdvisor for this unit. It may exclude certain fees and/or charges.
Description#
Gorgeous home located in Redmond's Triple Ridge neighborhood! Quiet neighborhood with a community pool, picnic pavilion with a BBQ and eating areas, located right across the street from Ridgeview High School. This home has light and bright open floor plan. Luxury vinyl plank flooring throughout the downstairs living space, dining and kitchen. The kitchen is spacious with a large island, quartz countertops, white Alder cabinets and beautiful stainless steel appliances. The master bedroom with en-suite bath and walk in close is located on the main level. The bathroom offers a walk in shower and dual vanity. Off of the kitchen you'll find the laundry room with counter top space and the large two car garage that even offers a pop out of additional storage space. Upstairs you'll find a large landing that is separated into two useable spaces, the additional two bedrooms and a full bath. The backyard is low maintenance with a patio slab, completely fenced in. Front yard landscaping is included. A/C! **Please note, this home has separate screening requirements and will require credit scores above 750** 12 Month Lease Utilities are the tenants responsibility. Tenants will be billed monthly for water/sewer & garbage. No Smoking/Vaping One small dog under 25lbs considered with additional deposit and $50/month pet rent. Please see our pet policies and guidelines. **All rental listings and availability are subject to change without notification. All information is deemed reliable, but not guaranteed.** Andee Jessee Licensed Property Manager in the State of Oregon A Superior Property Management Co., LLC
Listing provided by AppFolio
