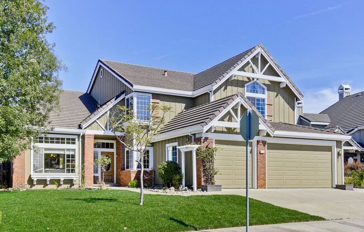
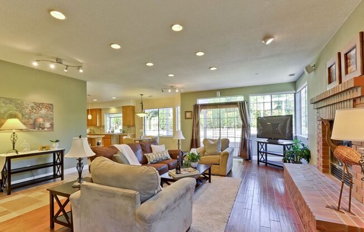
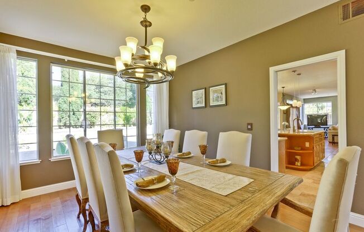
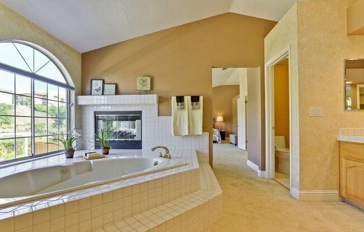
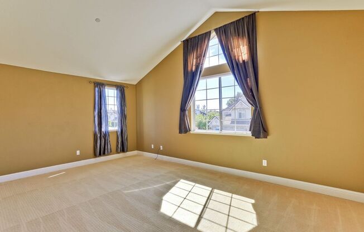
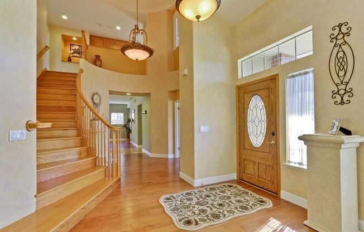
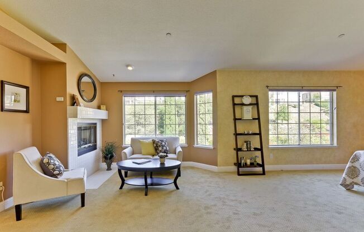
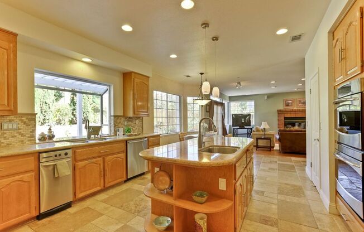
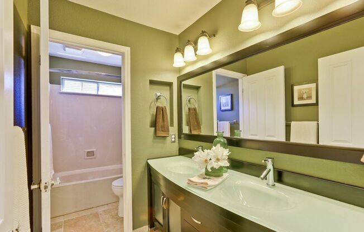
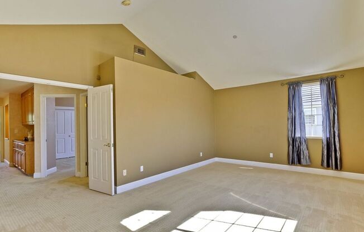
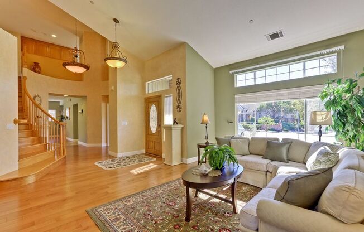
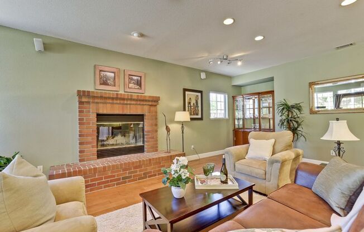
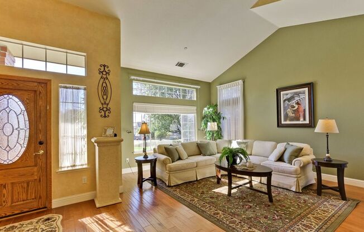
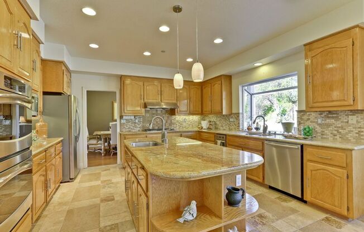
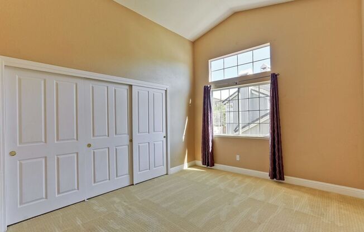
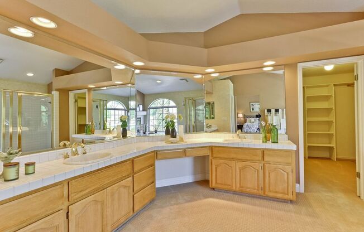
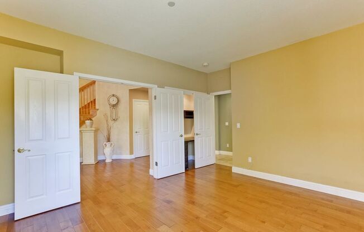
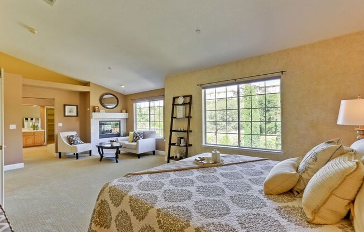
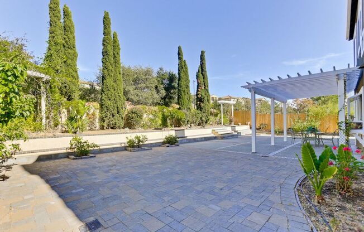
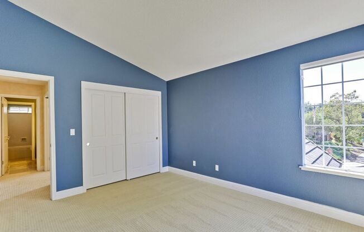
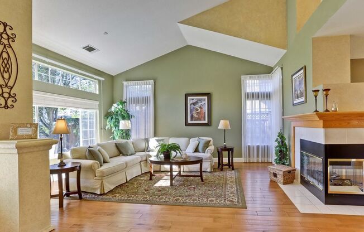
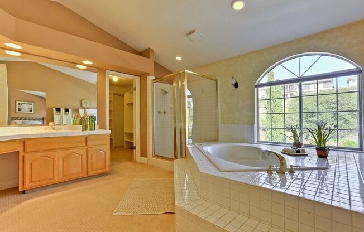
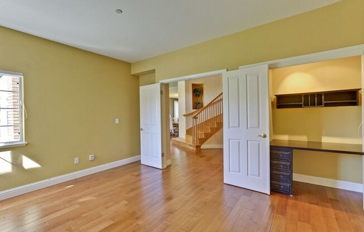
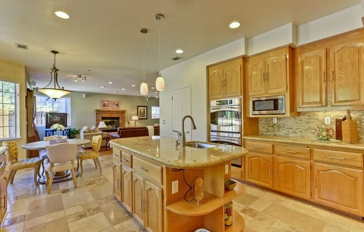
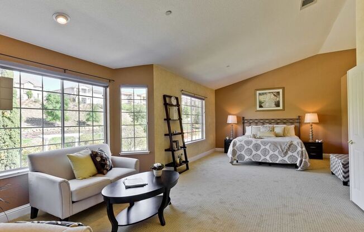
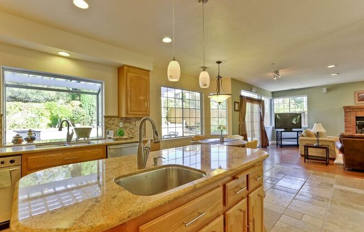
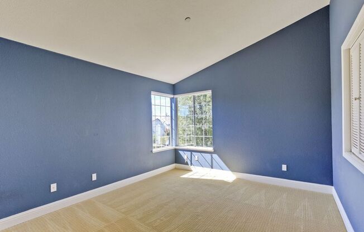
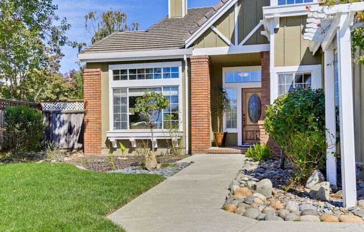
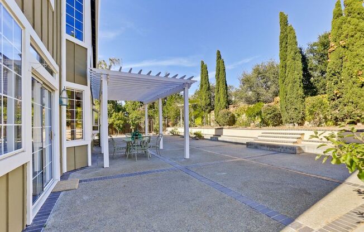
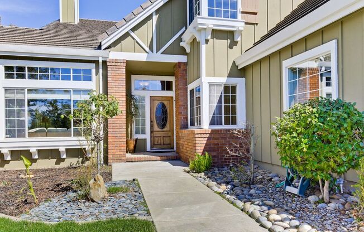
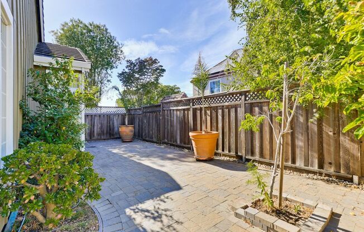
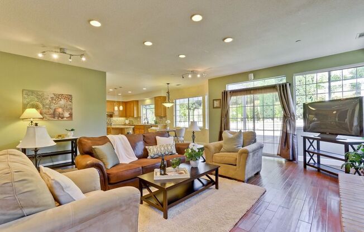
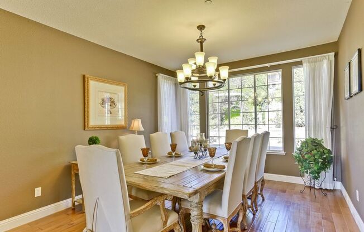
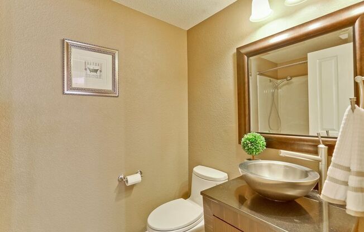
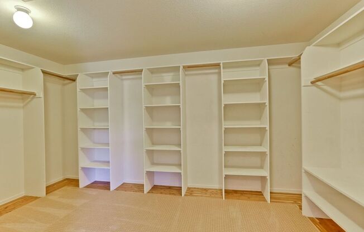
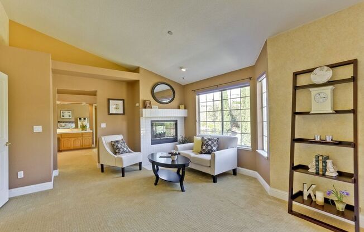
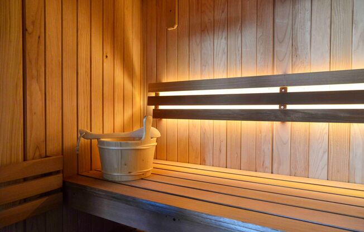
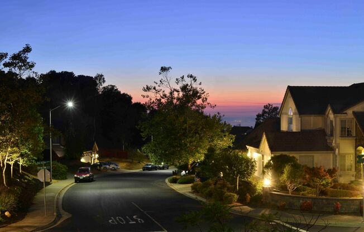
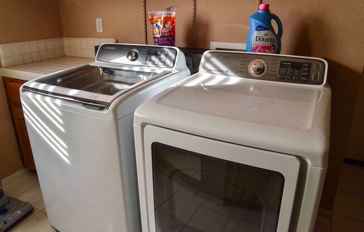
4500 RIDING CLUB CT
Hayward, CA 94542

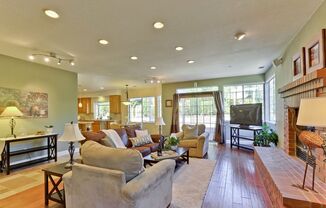
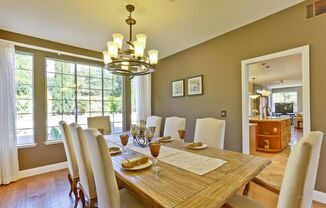
Schedule a tour
Units#
$5,650
5 beds, 3 baths,
Available now
Price History#
Price dropped by $700
A decrease of -11.02% since listing
79 days on market
Available now
Current
$5,650
Low Since Listing
$5,650
High Since Listing
$6,350
Price history comprises prices posted on ApartmentAdvisor for this unit. It may exclude certain fees and/or charges.
Description#
**FOR RENT: Executive 5BD/3BA Home with Spectacular Bay Views in Hayward Hills** 2 offers: 1.) Furnished, 3 months lease or more: 8450/month 2.) Unfurnished, 1-year lease or more: 5630/month **Location Prominence Community, Hayward Hills ** Size 5 Bedrooms / 3 Bathrooms / 3-Car Garage (3,653 Sqft.) Discover luxury living in this stunning 5-bedroom, 3-bathroom executive home, perfectly located in the prestigious Prominence Community of Hayward Hills. Offering breathtaking panoramic views of the San Francisco Bay, this home provides over 3,653 square feet of modern, well-designed living space. The open floor plan showcases elegant hardwood and stone floors, with brand-new carpeting in all bedrooms. This custom-built home is filled with premium upgrades. You'll be greeted by a grand entrance featuring curved staircases leading to the second floor, while three gas fireplaces create a cozy ambiance throughout. The expansive chef's kitchen is equipped with granite countertops, high-end stainless steel appliances, a gas stove, double ovens, refrigerator, dishwasher, and a spacious island perfect for family meals and entertaining guests. A bright dining area completes the space, offering charm and comfort for gatherings. The luxurious master suite serves as a private retreat, with a spacious sitting area and a well-appointed en-suite bathroom. Step outside to a beautifully landscaped backyard, complete with travertine paving, fruit trees, raised flowerbeds, and a private sauna for ultimate relaxation. Professional gardening services are included every two weeks to ensure the outdoor area remains immaculate. This home is ideally situated for convenience, just a short drive from airports, BART, freeways, and bridges. It's also only 10 minutes from Castro Valley shopping, including Safeway. Families will appreciate being within walking distance to Stonebrae Elementary School, a K-6 school known for its excellent academics and sports facilities. Golf enthusiasts will enjoy the proximity to Stonebrae Country Club and TPC San Francisco Bay, one of the top-rated golf courses in Northern California. * RENTAL FEATURES: - Spectacular Bay Views in Hayward Hills - Prestigious Prominence Community - Custom-built Home - Open Floor Plan - Grand entrance with curved staircases - Hardwood Floors - Stone Floors - Luxurious Master Suite With Master Bath - Expansive Chef's Kitchen - Stainless Steel Appliances - Gas Stove - Granite Counter-tops - Double Oven - Kitchen Island - Plenty Of Counter Top And Storage Space - Dining Room - 3 gas fireplaces - Private Sauna - Spacious Backyard - Fruit Trees in Backyard - Raised Flowerbeds - Professional gardening service provided - 3 Car Garage **Lease Terms - No pets and no smoking policy - Home is offered as vacant or furnished - Tenant pays all utilities - Owner Pays HOA **Contact us to schedule a showing today
Listing provided by AppFolio