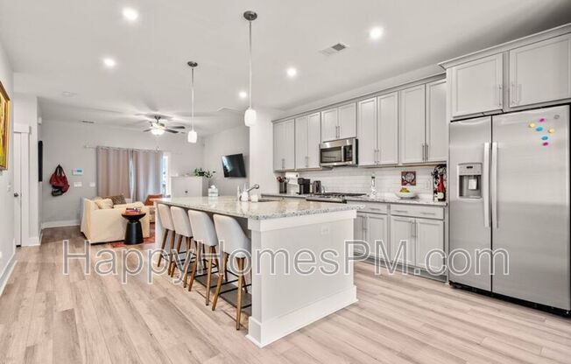
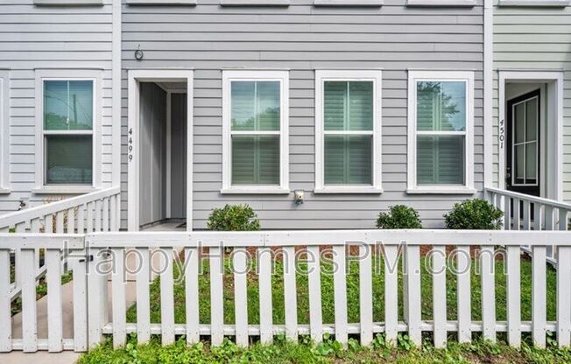
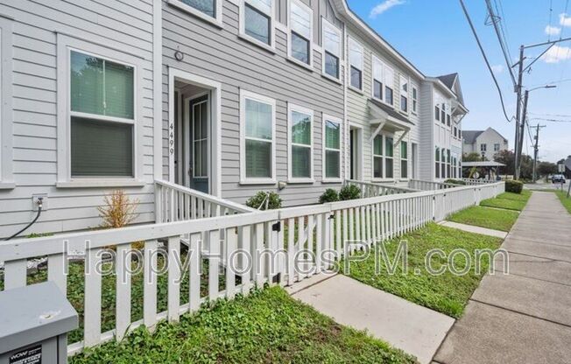
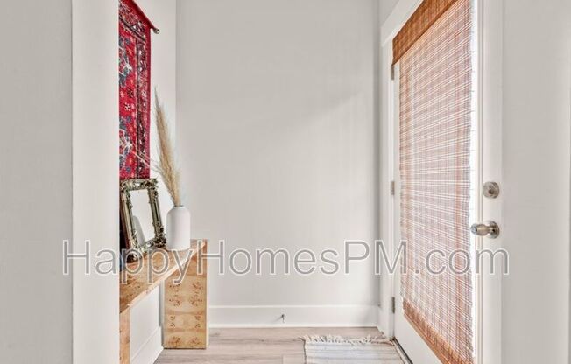
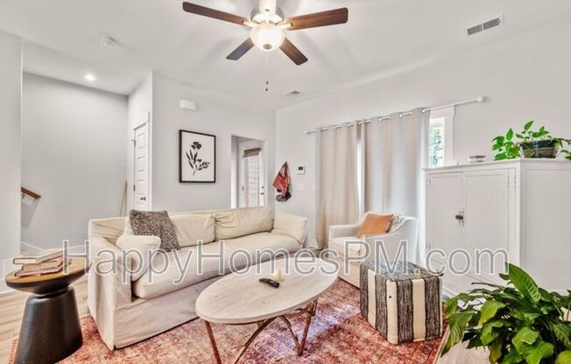
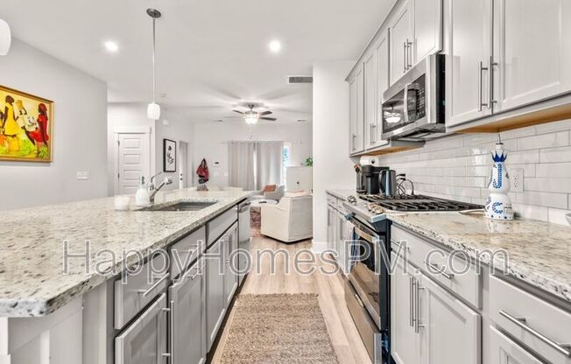
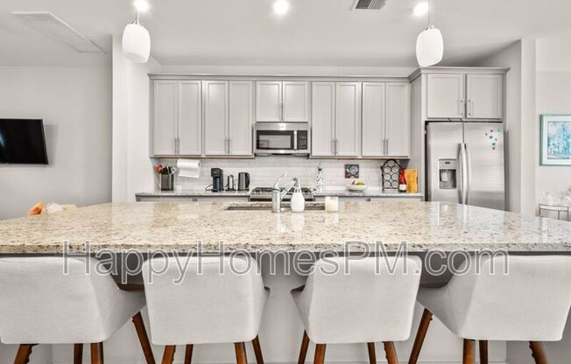
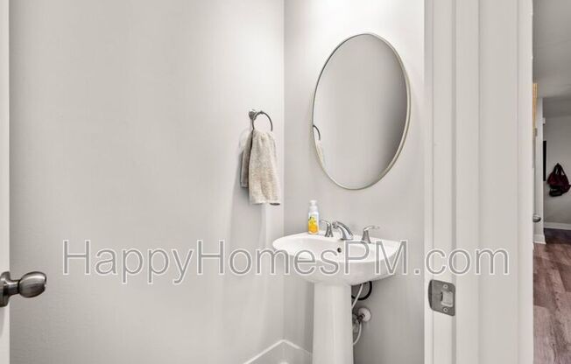
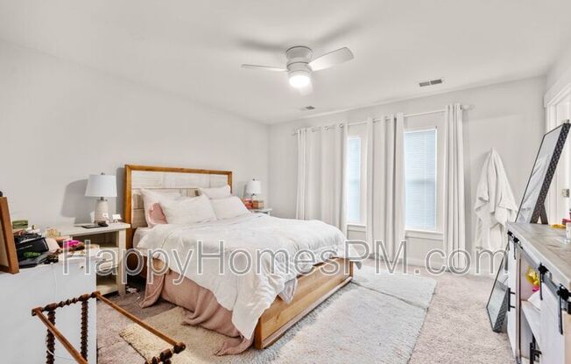
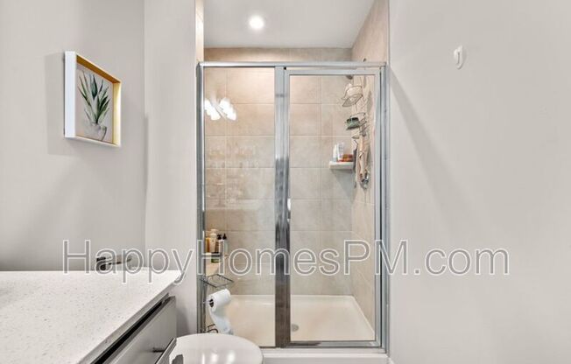
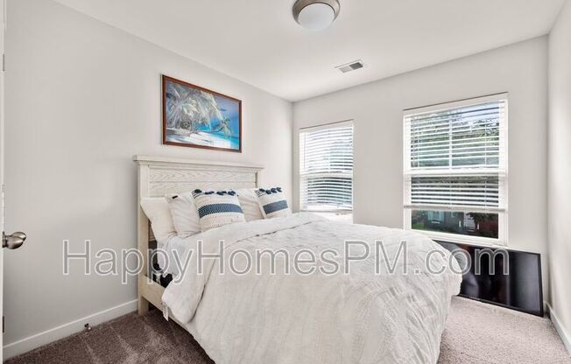
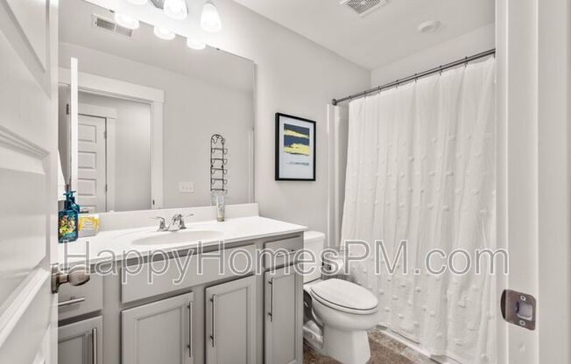
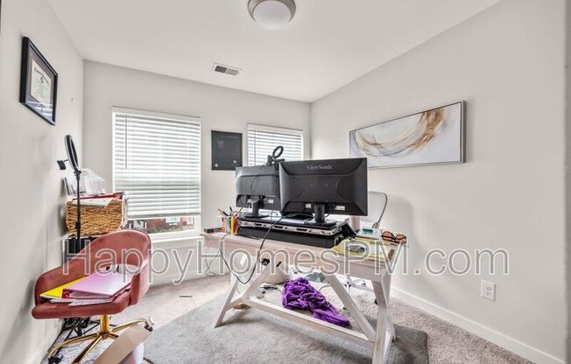
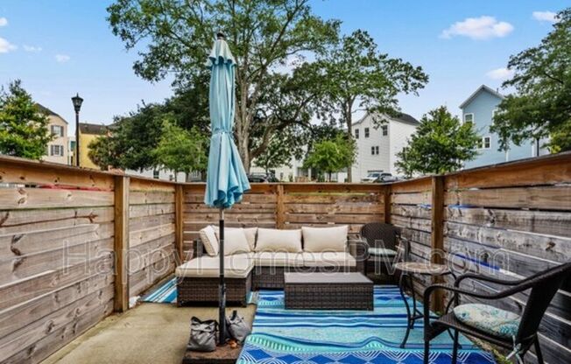
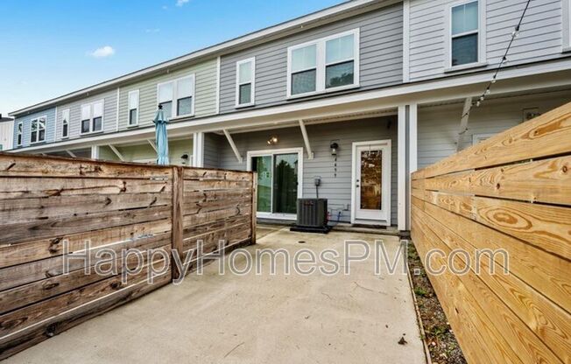
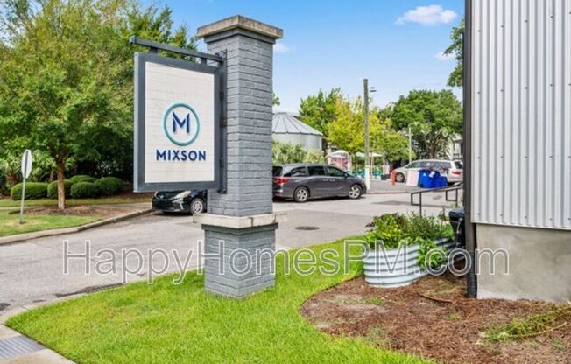
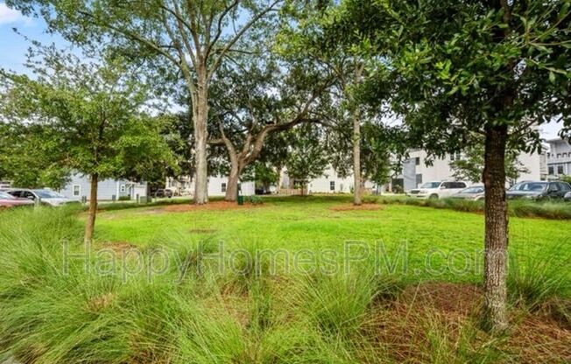
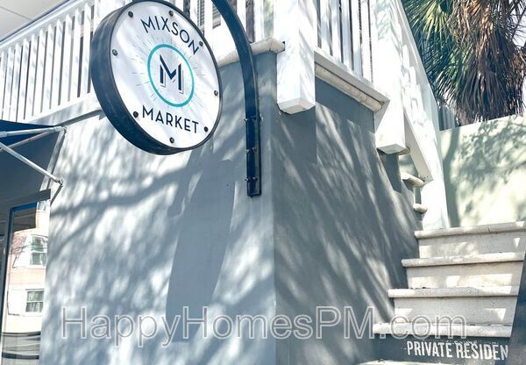
4499 Durant Avenue
North Charleston, SC 29405

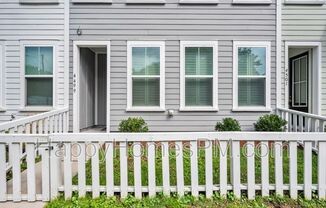
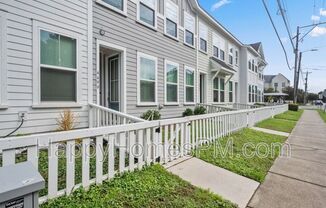
Schedule a tour
Units#
$2,500
3 beds, 2.5 baths, 1,620 sqft
Available now
Price History#
Price dropped by $100
A decrease of -3.85% since listing
33 days on market
Available now
Current
$2,500
Low Since Listing
$2,500
High Since Listing
$2,600
Price history comprises prices posted on ApartmentAdvisor for this unit. It may exclude certain fees and/or charges.
Description#
Welcome to your new home located in vibrant Park Circle! This home is just steps away from Club Paradiso Charleston! Residents can enjoy easy access to dining, shopping, and entertainment options! You cannot beat this location as it's conveniently located near major Charleston highways! This modern townhouse provides a stylish and welcoming atmosphere. You will fall in love with this fresh and contemporary design. This 3 bedroom and 2.5 bathroom home features an open concept layout with bright, natural lighting. All bedrooms are located on the second floor, while the living areas are on the first floor. You will love the customized shelving in the bathrooms and walk in closet! The kitchen features a gorgeous island, soft close cabinetry, granite countertops, and stainless steel appliances! The laundry room has washer/dryer connections and storage shelves! Enjoy your evenings on the outdoor patio! This won't last long, schedule your showing today! Lease terms are: 1-year lease with the option to renew. Pets are allowed at this property. A completed Pet Profile is required from during the application process. There is a $200 non-refundable Pet Fee, per pet at lease signing. Property must be viewed in person prior to submitting an application. Please go to to schedule a showing or call us at to schedule a showing using our automated scheduling system. If your application is approved please accept this notice that you will be charged a $150 Lease Administration Fee to cover all administrative costs for getting you set up to move into your new home. Application Fees are non-refundable. A $35 fee will be added monthly for a Tenant Amenity Package. This includes but is not limited to a 24/7/365 maintenance phone line, one-time late fee forgiveness, and air filters shipped directly to your door. More information on these services will be provided in your lease. This property is managed by Happy Homes Property Manager, LLC. Amenities: